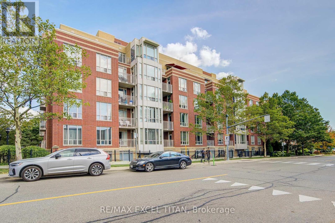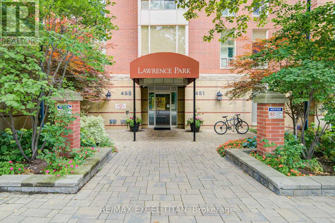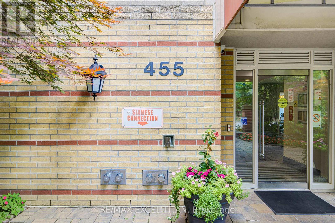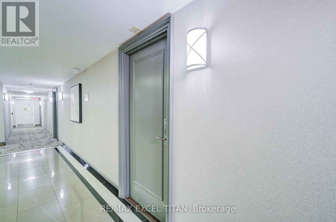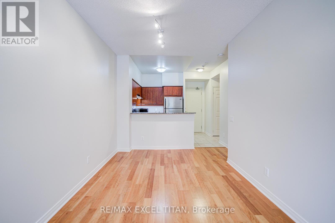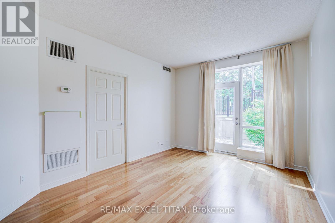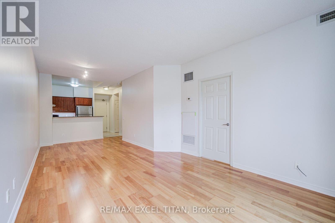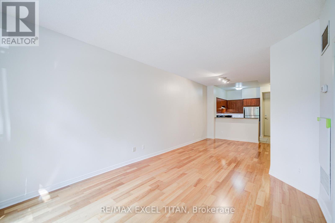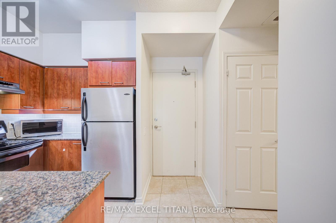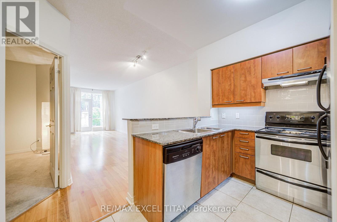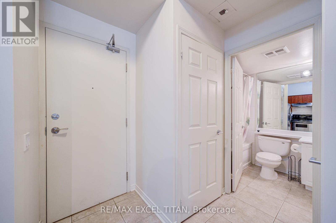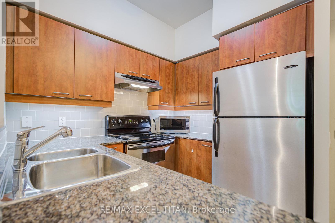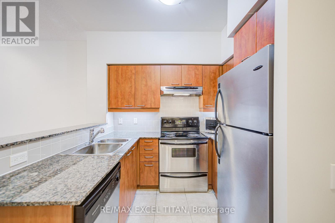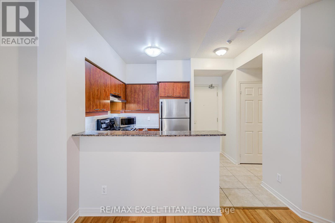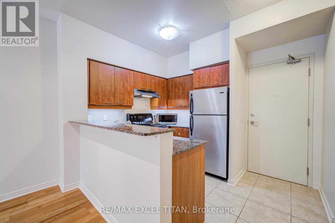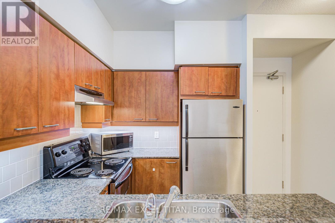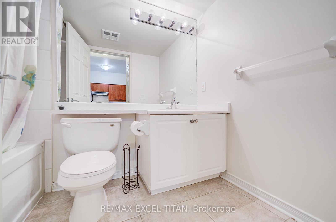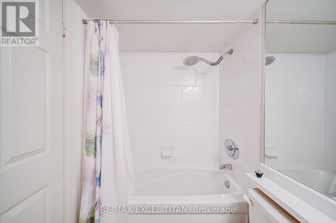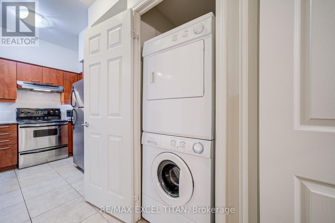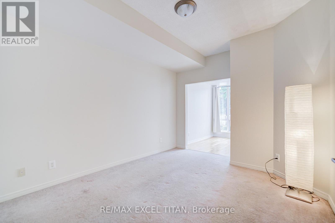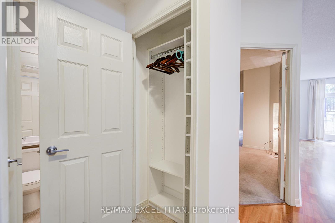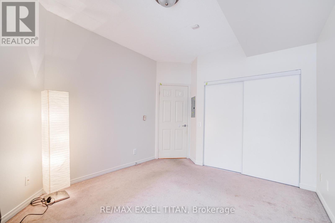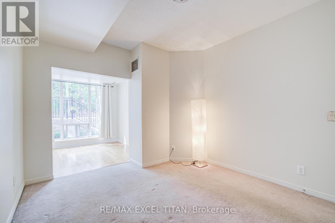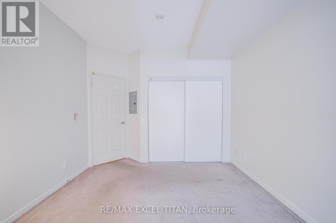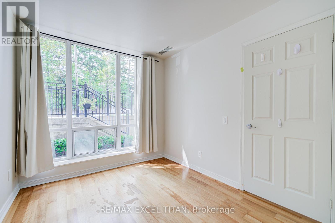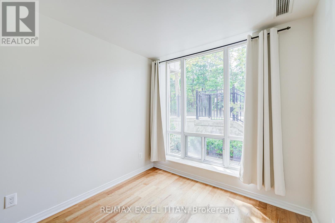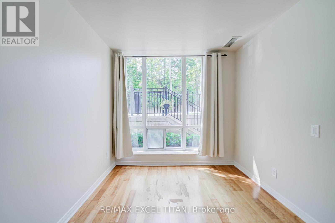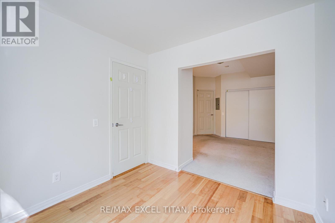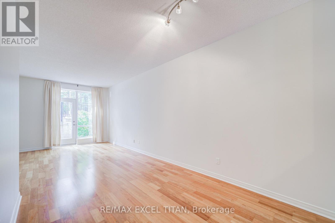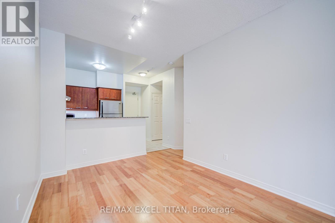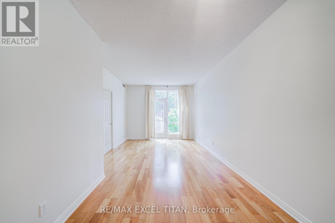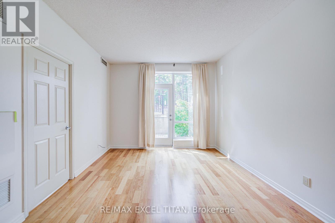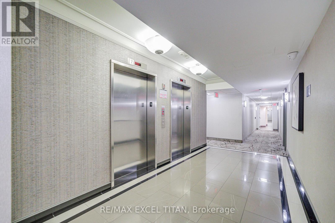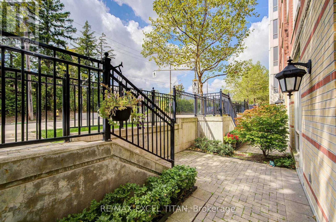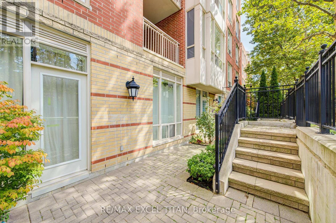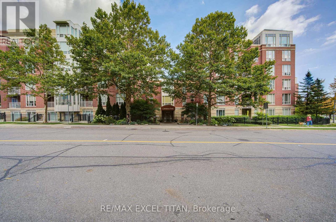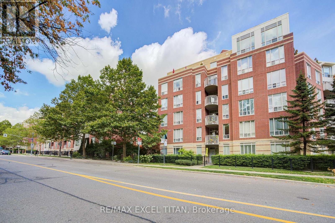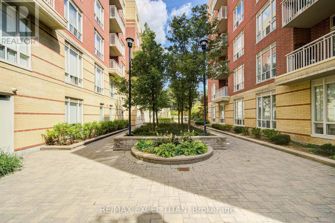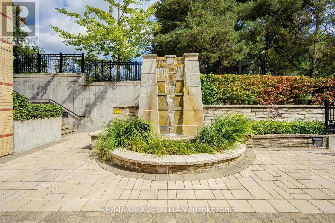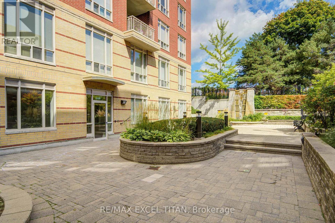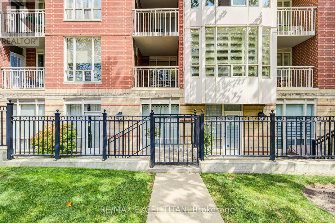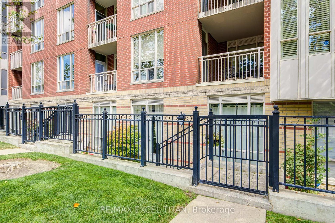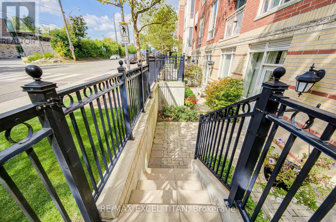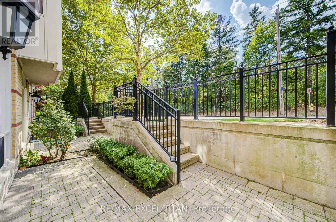2 Bedroom
1 Bathroom
700 - 799 ft2
Central Air Conditioning
Forced Air
$2,800 Monthly
Stylish 1-1 Condo in Prime Lawrence Park South Location! Discover this rare ground-floor gem in one of Torontos most desirable neighbourhoods right across from Havergal College! This bright and spacious 1+1 bedroom, 1-bath and 1 Parking condo offers an open layout with large windows, plenty of storage, and a modern, move-in ready feel.Enjoy easy living with underground parking, and top-tier amenities including a gym, guest suite, media and games rooms, virtual golf, BBQ courtyard, and more.Walk to shops, restaurants, transit, and top-rated schools. With TTC, Avenue Rd, and Yonge St just steps away, everything you need is right at your door. (id:53661)
Property Details
|
MLS® Number
|
C12403659 |
|
Property Type
|
Single Family |
|
Neigbourhood
|
Eglinton—Lawrence |
|
Community Name
|
Lawrence Park North |
|
Community Features
|
Pet Restrictions |
|
Features
|
Carpet Free, In Suite Laundry |
|
Parking Space Total
|
1 |
|
View Type
|
View |
Building
|
Bathroom Total
|
1 |
|
Bedrooms Above Ground
|
1 |
|
Bedrooms Below Ground
|
1 |
|
Bedrooms Total
|
2 |
|
Age
|
6 To 10 Years |
|
Amenities
|
Security/concierge, Exercise Centre, Party Room, Visitor Parking |
|
Cooling Type
|
Central Air Conditioning |
|
Exterior Finish
|
Brick |
|
Flooring Type
|
Laminate, Carpeted, Ceramic |
|
Heating Fuel
|
Natural Gas |
|
Heating Type
|
Forced Air |
|
Size Interior
|
700 - 799 Ft2 |
|
Type
|
Apartment |
Parking
Land
Rooms
| Level |
Type |
Length |
Width |
Dimensions |
|
Main Level |
Living Room |
3.35 m |
3.99 m |
3.35 m x 3.99 m |
|
Main Level |
Dining Room |
3.35 m |
3.56 m |
3.35 m x 3.56 m |
|
Main Level |
Kitchen |
2.36 m |
2.74 m |
2.36 m x 2.74 m |
|
Main Level |
Primary Bedroom |
3.76 m |
4.06 m |
3.76 m x 4.06 m |
|
Main Level |
Den |
2.62 m |
2.87 m |
2.62 m x 2.87 m |
|
Main Level |
Foyer |
2.54 m |
1.27 m |
2.54 m x 1.27 m |
https://www.realtor.ca/real-estate/28862628/110-455-rosewell-avenue-toronto-lawrence-park-north-lawrence-park-north

