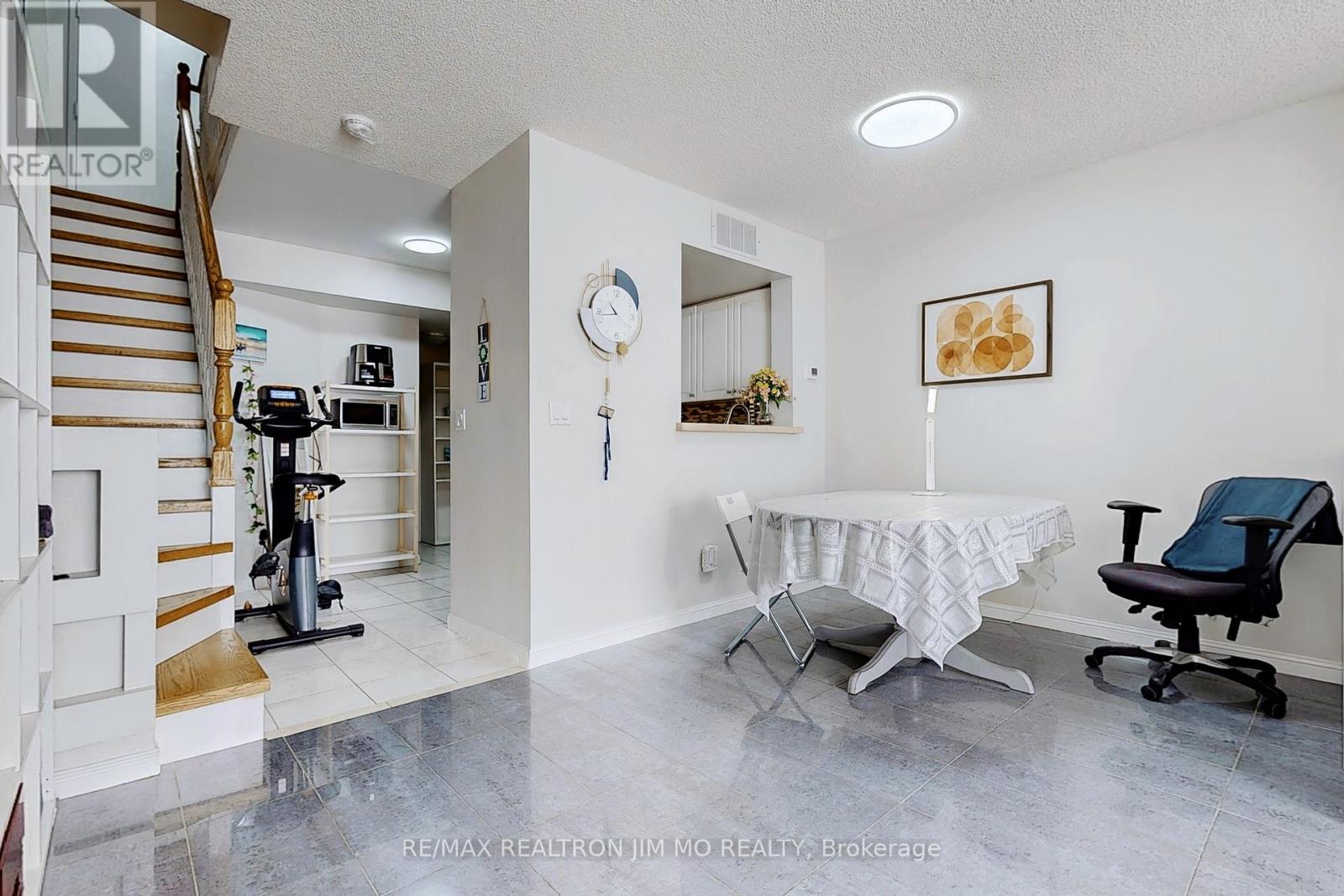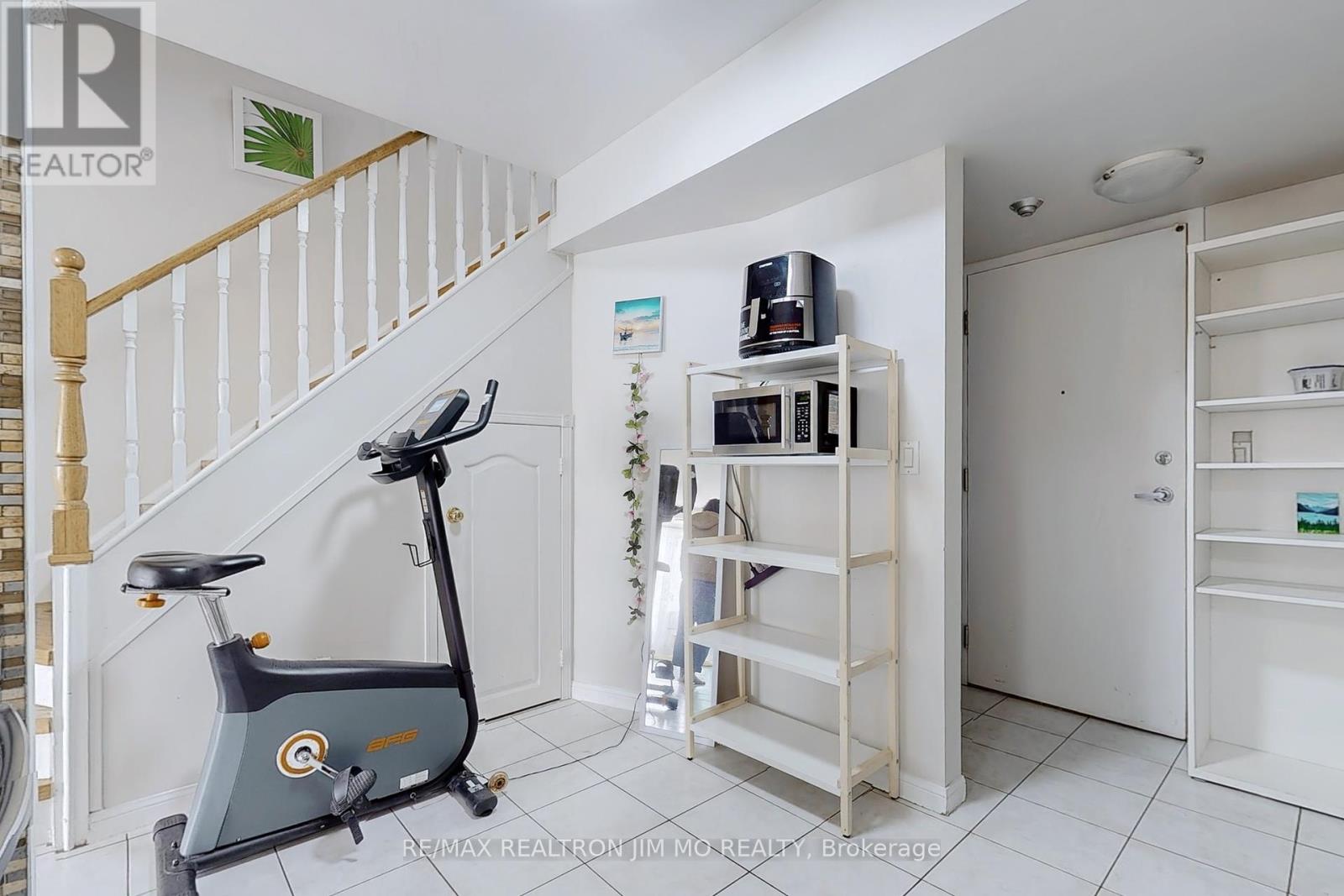4 Bedroom
3 Bathroom
1,400 - 1,599 ft2
Indoor Pool
Central Air Conditioning
Forced Air
$3,100 Monthly
Tridel-Built Condo Townhouse at Kennedy/McNicoll Move-In Ready!Beautifully upgraded Tridel-built condo townhouse in a prime location! Freshly painted throughout, featuring a brand-new solid wood staircase and an updated kitchen with granite countertops. The living and dining area boasts elegant porcelain tile, while a skylight over the staircase fills the space with natural light. The spacious master bedroom comes with an ensuite, providing ultimate comfort.Enjoy 24-hour gatehouse security and a range of premium amenities, including an indoor pool, gym, party room, and visitor parking. Additional upgrades include a brand-new refrigerator and a new air conditioner (replaced in 2022).This home offers a clear south view and is conveniently located close to TTC, shopping, and restaurants. A true must-see, move-in condition! (id:53661)
Property Details
|
MLS® Number
|
E12157844 |
|
Property Type
|
Single Family |
|
Neigbourhood
|
Hillcrest Village |
|
Community Name
|
Steeles |
|
Community Features
|
Pet Restrictions |
|
Features
|
Balcony, Carpet Free |
|
Parking Space Total
|
1 |
|
Pool Type
|
Indoor Pool |
Building
|
Bathroom Total
|
3 |
|
Bedrooms Above Ground
|
3 |
|
Bedrooms Below Ground
|
1 |
|
Bedrooms Total
|
4 |
|
Amenities
|
Party Room, Exercise Centre |
|
Appliances
|
Furniture |
|
Cooling Type
|
Central Air Conditioning |
|
Exterior Finish
|
Brick |
|
Flooring Type
|
Ceramic, Laminate |
|
Foundation Type
|
Concrete |
|
Half Bath Total
|
1 |
|
Heating Fuel
|
Natural Gas |
|
Heating Type
|
Forced Air |
|
Stories Total
|
3 |
|
Size Interior
|
1,400 - 1,599 Ft2 |
|
Type
|
Row / Townhouse |
Parking
Land
Rooms
| Level |
Type |
Length |
Width |
Dimensions |
|
Second Level |
Bedroom |
2.76 m |
3.04 m |
2.76 m x 3.04 m |
|
Second Level |
Solarium |
2.4 m |
1.51 m |
2.4 m x 1.51 m |
|
Second Level |
Bedroom 3 |
3.18 m |
2.42 m |
3.18 m x 2.42 m |
|
Third Level |
Primary Bedroom |
4.35 m |
5.6 m |
4.35 m x 5.6 m |
|
Main Level |
Living Room |
5.66 m |
2.92 m |
5.66 m x 2.92 m |
|
Main Level |
Dining Room |
2 m |
2.38 m |
2 m x 2.38 m |
|
Main Level |
Kitchen |
2.4 m |
2.8 m |
2.4 m x 2.8 m |
https://www.realtor.ca/real-estate/28333535/110-1881-mcnicoll-avenue-toronto-steeles-steeles




















































