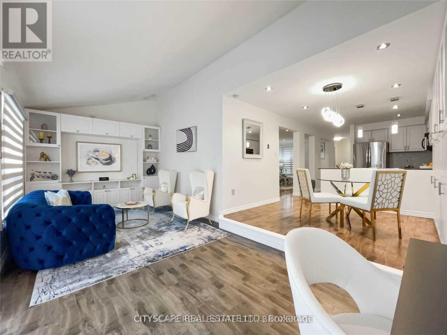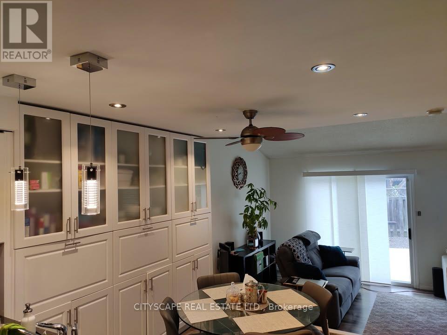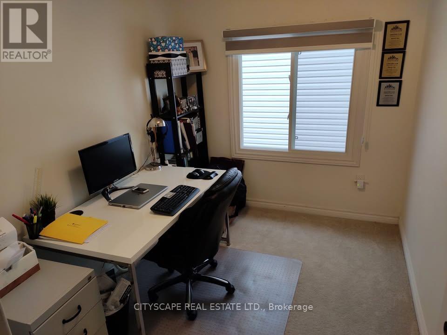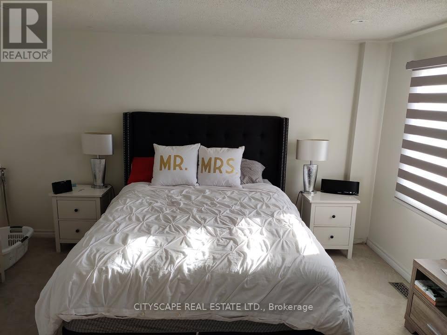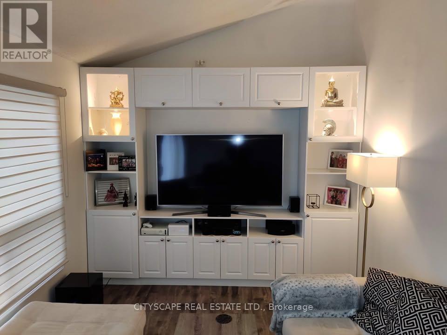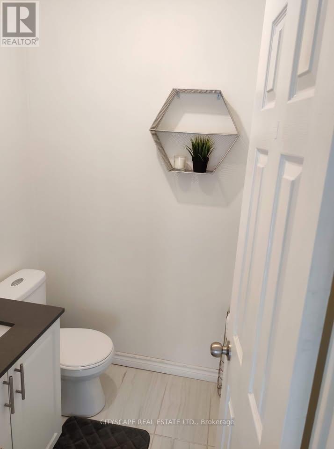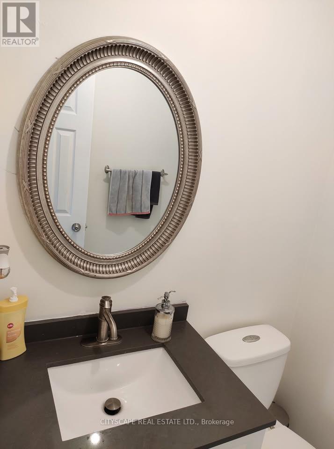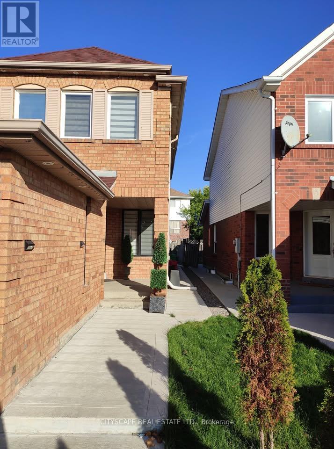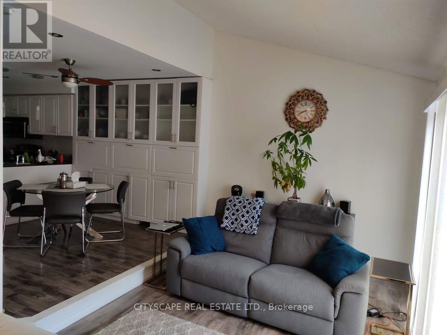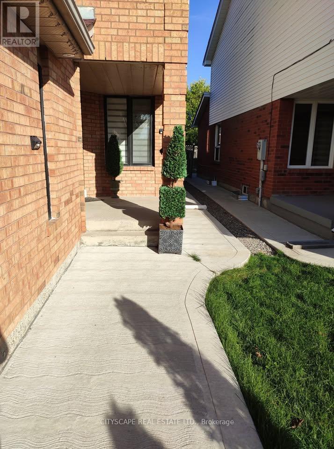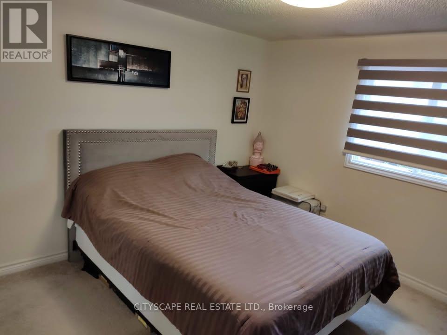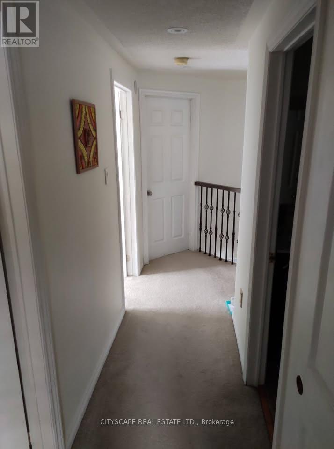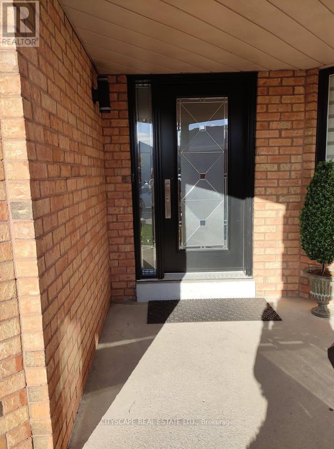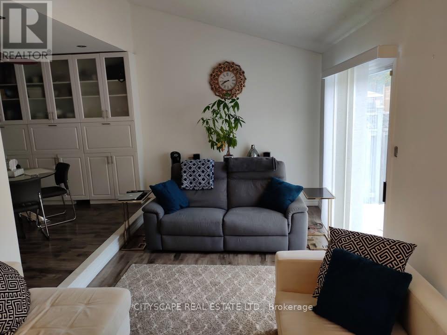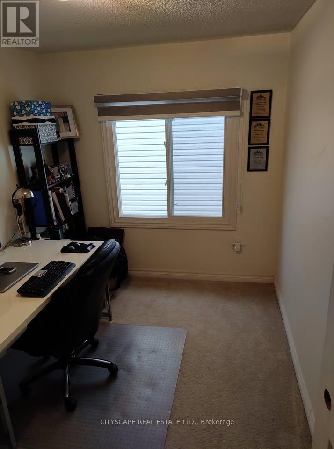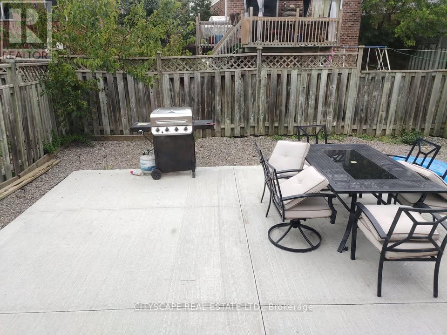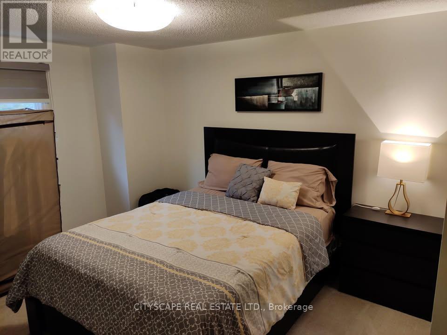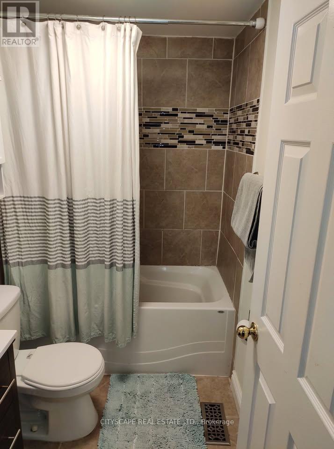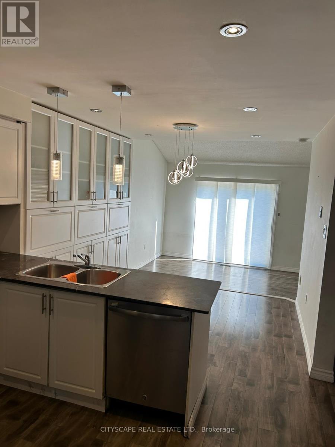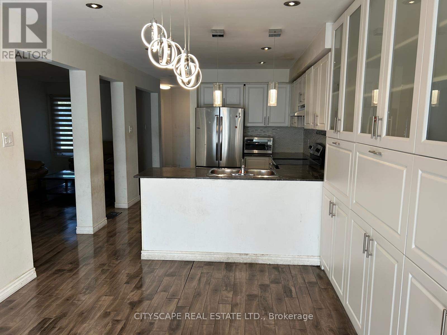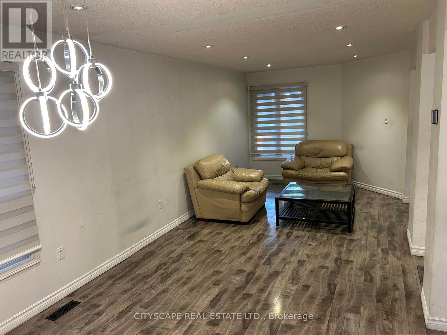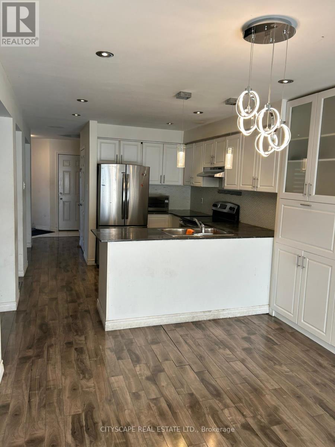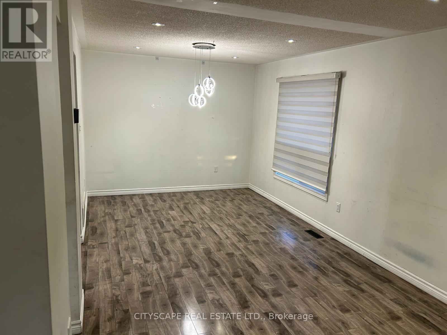4 Bedroom
4 Bathroom
2,000 - 2,500 ft2
Central Air Conditioning
Forced Air
$3,500 Monthly
Detached 4 Bedroom Home with 3 Washrooms. BASEMENT IS not INCLUDED. Formal Living area and Family room (2 Separate Rooms) Renovated Detached Home With: New Ss Appliances, Interior, Exterior Portlights, Chandeliers, Window Blinds, Furnace, A/C, Banister And Spindles, Kitchen With Extended Cabinetry, Entertainment Cabinetry, Garage Door, Front Door, Concrete Walkway And Patio In Backy (id:53661)
Property Details
|
MLS® Number
|
W12440784 |
|
Property Type
|
Single Family |
|
Community Name
|
Fletcher's West |
|
Equipment Type
|
Water Heater |
|
Parking Space Total
|
4 |
|
Rental Equipment Type
|
Water Heater |
Building
|
Bathroom Total
|
4 |
|
Bedrooms Above Ground
|
4 |
|
Bedrooms Total
|
4 |
|
Appliances
|
Garage Door Opener Remote(s) |
|
Basement Features
|
Apartment In Basement, Separate Entrance |
|
Basement Type
|
N/a |
|
Construction Style Attachment
|
Detached |
|
Cooling Type
|
Central Air Conditioning |
|
Exterior Finish
|
Aluminum Siding, Brick |
|
Flooring Type
|
Carpeted, Ceramic |
|
Foundation Type
|
Concrete |
|
Half Bath Total
|
1 |
|
Heating Fuel
|
Natural Gas |
|
Heating Type
|
Forced Air |
|
Stories Total
|
2 |
|
Size Interior
|
2,000 - 2,500 Ft2 |
|
Type
|
House |
|
Utility Water
|
Municipal Water |
Parking
Land
|
Acreage
|
No |
|
Fence Type
|
Fenced Yard |
|
Sewer
|
Sanitary Sewer |
|
Size Depth
|
109 Ft ,10 In |
|
Size Frontage
|
30 Ft ,7 In |
|
Size Irregular
|
30.6 X 109.9 Ft |
|
Size Total Text
|
30.6 X 109.9 Ft |
Rooms
| Level |
Type |
Length |
Width |
Dimensions |
|
Second Level |
Primary Bedroom |
4.42 m |
3.15 m |
4.42 m x 3.15 m |
|
Second Level |
Bedroom 2 |
4.42 m |
3.15 m |
4.42 m x 3.15 m |
|
Second Level |
Bedroom 3 |
3.42 m |
3.3 m |
3.42 m x 3.3 m |
|
Second Level |
Bedroom 4 |
3.06 m |
2.3 m |
3.06 m x 2.3 m |
|
Basement |
Bedroom 5 |
4 m |
4 m |
4 m x 4 m |
|
Basement |
Recreational, Games Room |
6.2 m |
4.32 m |
6.2 m x 4.32 m |
|
Main Level |
Living Room |
4.7 m |
3.2 m |
4.7 m x 3.2 m |
|
Main Level |
Dining Room |
3.3 m |
3.2 m |
3.3 m x 3.2 m |
|
Main Level |
Kitchen |
5.28 m |
3.16 m |
5.28 m x 3.16 m |
|
Main Level |
Family Room |
6.52 m |
3.02 m |
6.52 m x 3.02 m |
https://www.realtor.ca/real-estate/28942785/11-trammell-lane-brampton-fletchers-west-fletchers-west

