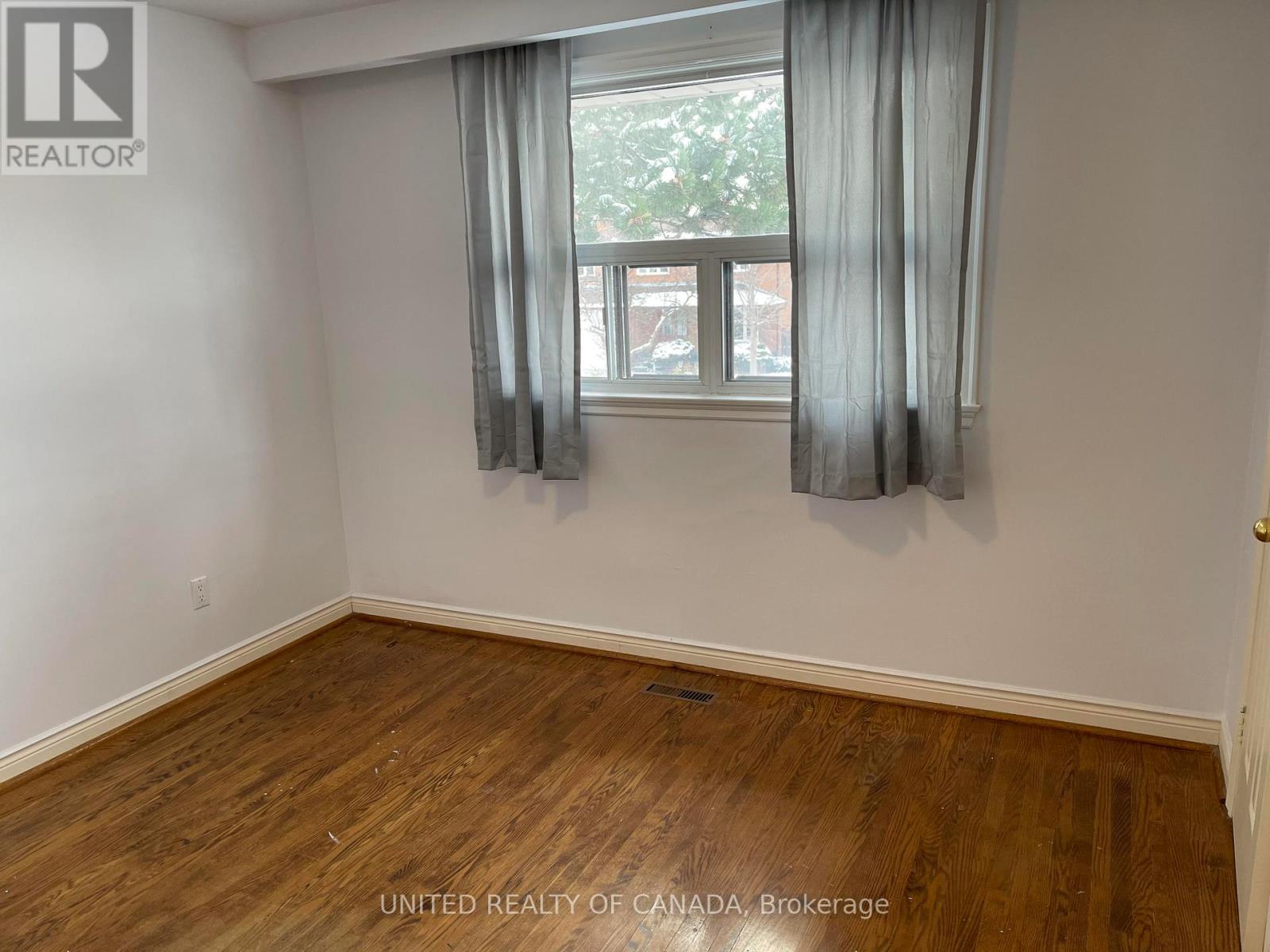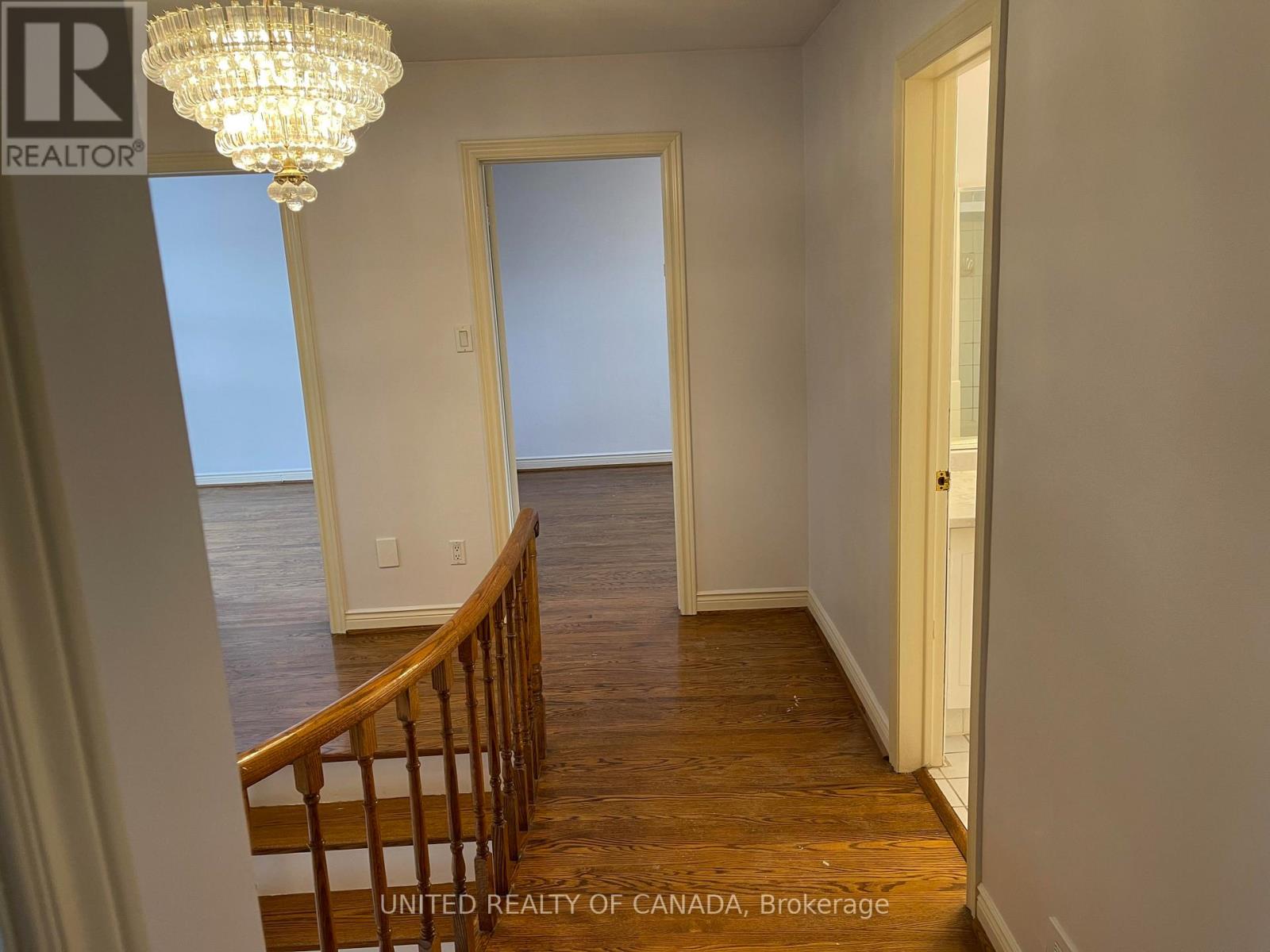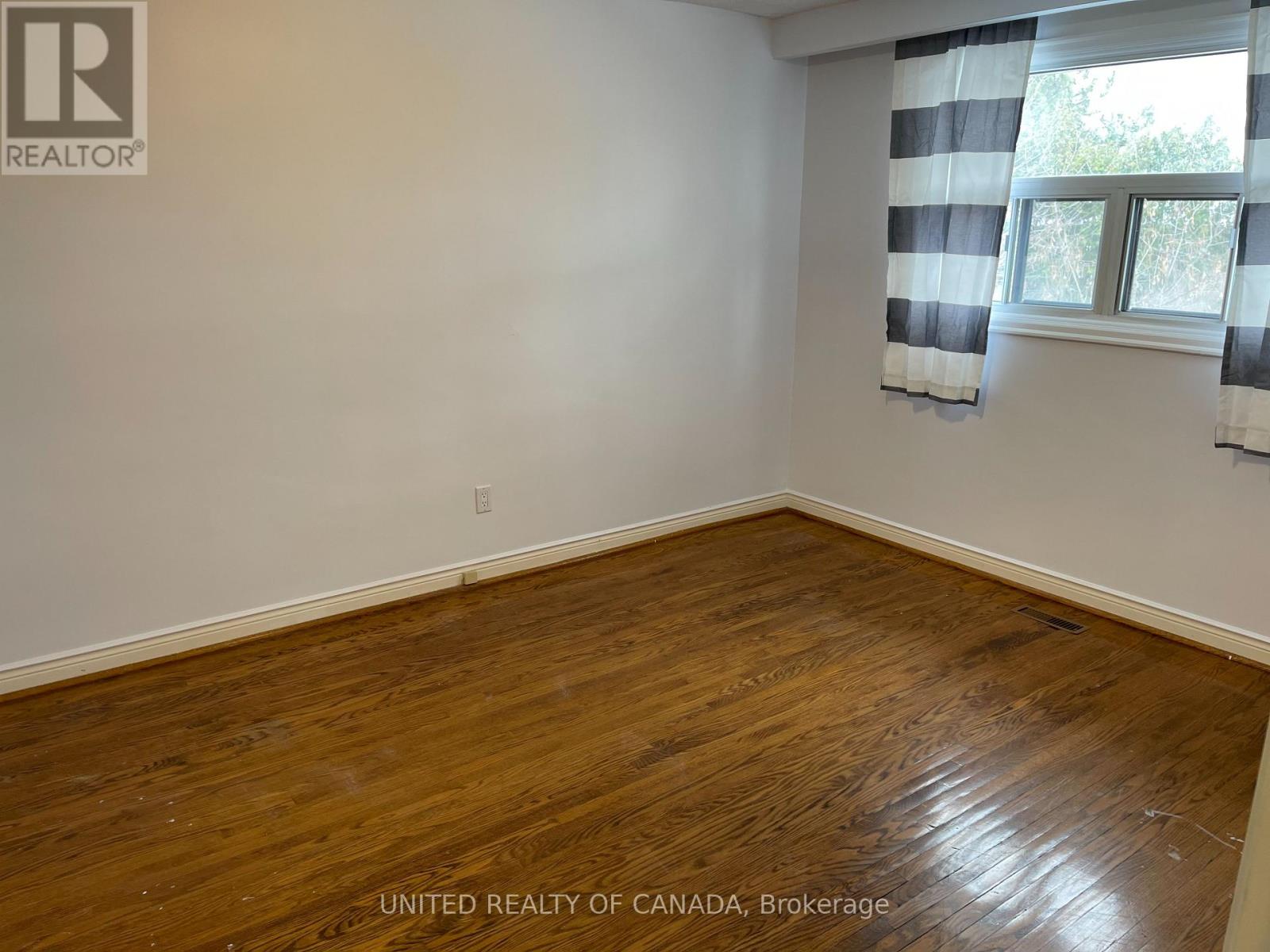6 Bedroom
4 Bathroom
2,000 - 2,500 ft2
Fireplace
Central Air Conditioning
Forced Air
$5,000 Monthly
Great Location, Entire House, Wonderful School Ay Jackson SS/Zion Height Ms /Steelesview Ps, Beautiful House, With Standard Room Sizes, Bright, Open Concept, Sun-Lighted Home, Nice Private Backyard, Separate Entrance To Basement, With 4 Bedrooms in 2nd Floor and one Office in Main Floor plus 2 Bedrooms in Basement And nice and Bright Kitchen, 2 Garage Spaces, 4 drive ways. Very Convenient Location, Walking Distance To Beautiful Park, TTC Station, Plaza With Esso Gas Station, Shoppers Drug Mart, RBC Bank, And Tim Horton And Many Other Business. (id:53661)
Property Details
|
MLS® Number
|
C12156584 |
|
Property Type
|
Single Family |
|
Neigbourhood
|
Bayview Woods-Steeles |
|
Community Name
|
Bayview Woods-Steeles |
|
Features
|
In Suite Laundry |
|
Parking Space Total
|
5 |
Building
|
Bathroom Total
|
4 |
|
Bedrooms Above Ground
|
4 |
|
Bedrooms Below Ground
|
2 |
|
Bedrooms Total
|
6 |
|
Appliances
|
Water Heater, Dishwasher, Dryer, Microwave, Stove, Washer, Refrigerator |
|
Basement Features
|
Separate Entrance |
|
Basement Type
|
N/a |
|
Construction Style Attachment
|
Detached |
|
Cooling Type
|
Central Air Conditioning |
|
Exterior Finish
|
Brick |
|
Fireplace Present
|
Yes |
|
Flooring Type
|
Hardwood, Laminate, Ceramic |
|
Foundation Type
|
Unknown |
|
Half Bath Total
|
1 |
|
Heating Fuel
|
Natural Gas |
|
Heating Type
|
Forced Air |
|
Stories Total
|
2 |
|
Size Interior
|
2,000 - 2,500 Ft2 |
|
Type
|
House |
|
Utility Water
|
Municipal Water |
Parking
Land
|
Acreage
|
No |
|
Sewer
|
Sanitary Sewer |
|
Size Depth
|
124 Ft ,7 In |
|
Size Frontage
|
50 Ft |
|
Size Irregular
|
50 X 124.6 Ft |
|
Size Total Text
|
50 X 124.6 Ft |
Rooms
| Level |
Type |
Length |
Width |
Dimensions |
|
Second Level |
Bedroom |
6.7 m |
3.81 m |
6.7 m x 3.81 m |
|
Second Level |
Bedroom 2 |
4.36 m |
3.07 m |
4.36 m x 3.07 m |
|
Second Level |
Bedroom 3 |
4.19 m |
2.82 m |
4.19 m x 2.82 m |
|
Second Level |
Bedroom 4 |
3.33 m |
3.04 m |
3.33 m x 3.04 m |
|
Basement |
Bedroom 2 |
3.67 m |
4 m |
3.67 m x 4 m |
|
Basement |
Bathroom |
1.86 m |
1.2 m |
1.86 m x 1.2 m |
|
Basement |
Living Room |
3.1 m |
2.8 m |
3.1 m x 2.8 m |
|
Basement |
Bedroom |
3.5 m |
3.8 m |
3.5 m x 3.8 m |
|
Main Level |
Living Room |
4.27 m |
3.71 m |
4.27 m x 3.71 m |
|
Main Level |
Dining Room |
4 m |
3.71 m |
4 m x 3.71 m |
|
Main Level |
Family Room |
5.19 m |
3.4 m |
5.19 m x 3.4 m |
|
Main Level |
Kitchen |
13.2 m |
21.4 m |
13.2 m x 21.4 m |
https://www.realtor.ca/real-estate/28330443/11-sydnor-road-toronto-bayview-woods-steeles-bayview-woods-steeles















































