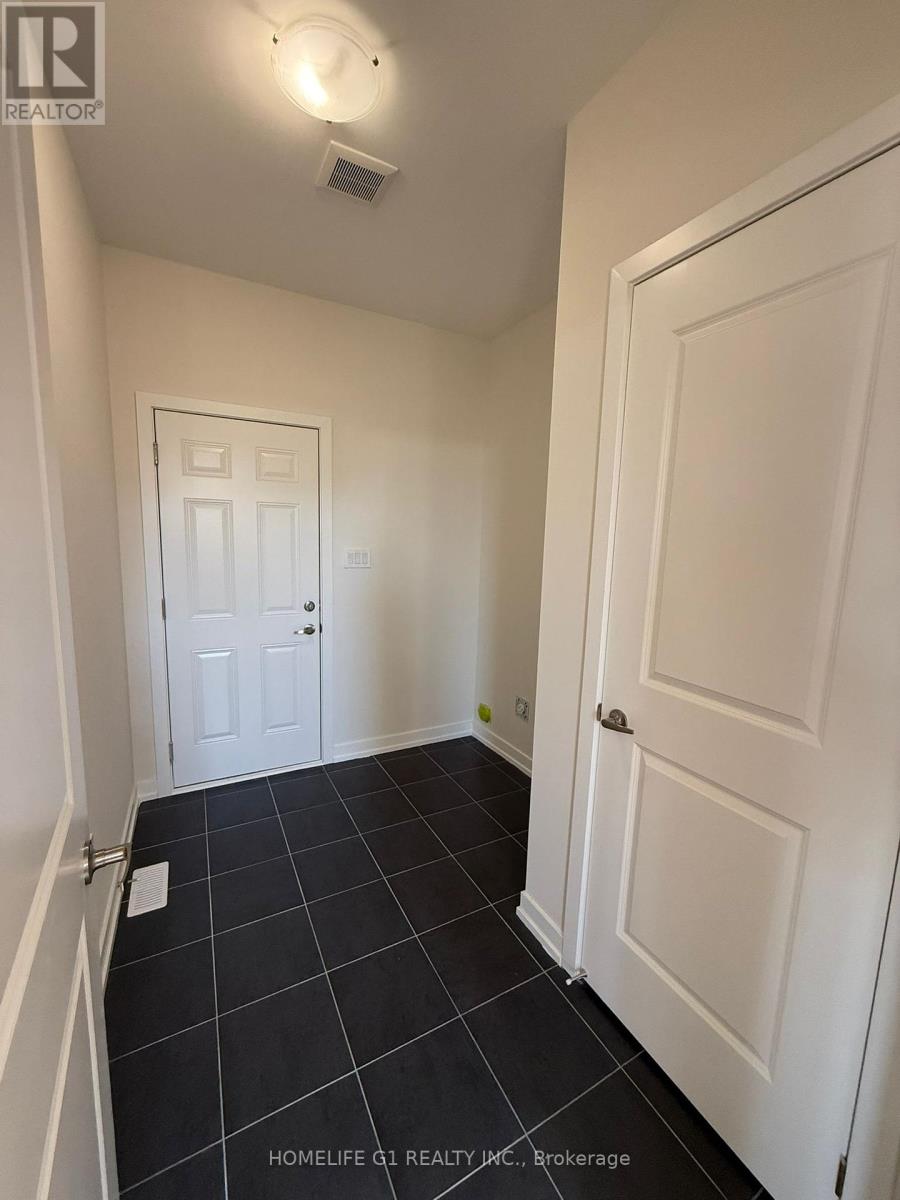4 Bedroom
4 Bathroom
2,000 - 2,500 ft2
Fireplace
Central Air Conditioning
Forced Air
$3,000 Monthly
Absolutely Stunning Detached Corner Model! 2120 Sq Ft With 4 Bedrooms & 3.5 Washrooms! BrandNew, Never Lived in! Available Immediately! Lovely Modern Exterior Elevation. Features a lovely kitchen with a massive centre island and extended height cabinetry connected to the Great Room with a Coffered Ceiling and Gas Fireplace. Plenty of Windows Allow for an Abundance of Natural Light. Hardwood Flooring Throughout Main Floor. The Luxurious Primary Bedroom comes equipped with a raised ceiling, a 5-piece ensuite and walk-in closet. The 2nd Bedrooms also features its own W/I Closet and 3-Piece Ensuite. This Stunning Home is Nestled in a Friendly, family-oriented neighborhood. Minutes From Top-rated Schools, Parks, Hiking Trails and A variety of local amenities. Simply move in and enjoy. (id:53661)
Property Details
|
MLS® Number
|
X12155613 |
|
Property Type
|
Single Family |
|
Community Name
|
Erin |
|
Parking Space Total
|
4 |
Building
|
Bathroom Total
|
4 |
|
Bedrooms Above Ground
|
4 |
|
Bedrooms Total
|
4 |
|
Appliances
|
Dishwasher, Dryer, Stove, Washer, Window Coverings, Refrigerator |
|
Basement Development
|
Unfinished |
|
Basement Type
|
N/a (unfinished) |
|
Construction Style Attachment
|
Detached |
|
Cooling Type
|
Central Air Conditioning |
|
Exterior Finish
|
Brick |
|
Fireplace Present
|
Yes |
|
Flooring Type
|
Hardwood |
|
Foundation Type
|
Concrete |
|
Half Bath Total
|
1 |
|
Heating Fuel
|
Natural Gas |
|
Heating Type
|
Forced Air |
|
Stories Total
|
2 |
|
Size Interior
|
2,000 - 2,500 Ft2 |
|
Type
|
House |
|
Utility Water
|
Municipal Water |
Parking
Land
|
Acreage
|
No |
|
Sewer
|
Sanitary Sewer |
|
Size Depth
|
91 Ft |
|
Size Frontage
|
33 Ft ,6 In |
|
Size Irregular
|
33.5 X 91 Ft |
|
Size Total Text
|
33.5 X 91 Ft |
Rooms
| Level |
Type |
Length |
Width |
Dimensions |
|
Second Level |
Primary Bedroom |
4.42 m |
4.97 m |
4.42 m x 4.97 m |
|
Second Level |
Bedroom 2 |
3.05 m |
2.9 m |
3.05 m x 2.9 m |
|
Second Level |
Bedroom 3 |
4.02 m |
3.05 m |
4.02 m x 3.05 m |
|
Second Level |
Bedroom 4 |
3.17 m |
3.05 m |
3.17 m x 3.05 m |
|
Main Level |
Kitchen |
2.44 m |
3.81 m |
2.44 m x 3.81 m |
|
Main Level |
Eating Area |
3.2 m |
3.81 m |
3.2 m x 3.81 m |
|
Main Level |
Great Room |
5.64 m |
4.24 m |
5.64 m x 4.24 m |
https://www.realtor.ca/real-estate/28328410/11-stanley-leitch-drive-erin-erin





























