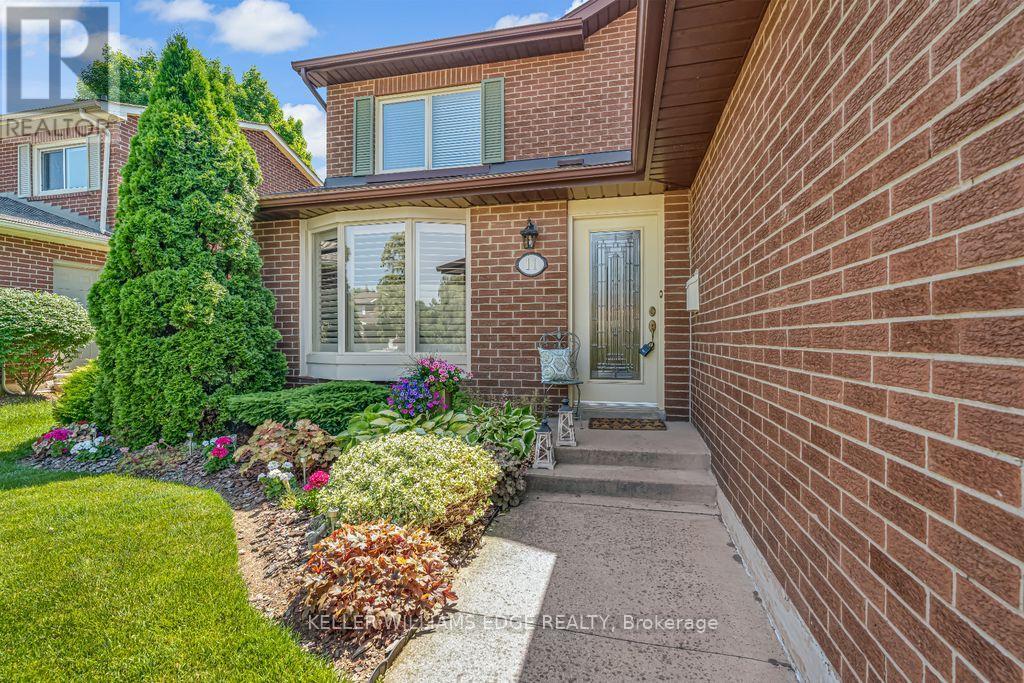4 Bedroom
3 Bathroom
2,000 - 2,500 ft2
Fireplace
Central Air Conditioning
Forced Air
$1,175,000
Welcome to 11 Riley Street Where Location, Lot & Layout Come Together Perfectly! This beautifully maintained 4-bedroom, 2.5-bathroom home sits on a premium 55 x 120 ft lot directly across from Rockcliffe Park, in one of Waterdown's most sought-after neighbourhoods. Offering 2,066 sq ft of well-designed living space, the main floor features generous principal rooms and a functional, family-friendly layout. The kitchen was renovated in 2015, the powder room updated in 2023, and all bathrooms modernized in 2013, offering timeless style and comfort. Other key updates include: roof (2010), windows (1995-2005), furnace & A/C (2013), water heater (2018), and a brand new sump pump (2025) giving you peace of mind for years to come. The unfinished basement provides incredible potential to create a large rec room, additional bedrooms, or a home office a blank canvas waiting for your vision. All within walking distance to schools, parks, amenities, and Waterdown's vibrant downtown core. This is a rare opportunity to own a move-in-ready home with space to grow in a location that cant be beat. (id:53661)
Open House
This property has open houses!
Starts at:
2:00 pm
Ends at:
4:00 pm
Property Details
|
MLS® Number
|
X12268861 |
|
Property Type
|
Single Family |
|
Neigbourhood
|
Rockcliffe Survey |
|
Community Name
|
Waterdown |
|
Amenities Near By
|
Park, Public Transit, Place Of Worship, Schools |
|
Community Features
|
School Bus |
|
Equipment Type
|
Water Heater |
|
Features
|
Level |
|
Parking Space Total
|
4 |
|
Rental Equipment Type
|
Water Heater |
Building
|
Bathroom Total
|
3 |
|
Bedrooms Above Ground
|
4 |
|
Bedrooms Total
|
4 |
|
Age
|
31 To 50 Years |
|
Appliances
|
Central Vacuum, Dishwasher, Dryer, Garage Door Opener, Stove, Washer, Window Coverings, Refrigerator |
|
Basement Development
|
Partially Finished |
|
Basement Type
|
Full (partially Finished) |
|
Construction Style Attachment
|
Detached |
|
Cooling Type
|
Central Air Conditioning |
|
Exterior Finish
|
Brick |
|
Fireplace Present
|
Yes |
|
Foundation Type
|
Unknown |
|
Half Bath Total
|
1 |
|
Heating Fuel
|
Natural Gas |
|
Heating Type
|
Forced Air |
|
Stories Total
|
2 |
|
Size Interior
|
2,000 - 2,500 Ft2 |
|
Type
|
House |
|
Utility Water
|
Municipal Water |
Parking
Land
|
Acreage
|
No |
|
Land Amenities
|
Park, Public Transit, Place Of Worship, Schools |
|
Sewer
|
Sanitary Sewer |
|
Size Depth
|
120 Ft |
|
Size Frontage
|
55 Ft |
|
Size Irregular
|
55 X 120 Ft |
|
Size Total Text
|
55 X 120 Ft |
|
Zoning Description
|
R1-2 |
Rooms
| Level |
Type |
Length |
Width |
Dimensions |
|
Second Level |
Primary Bedroom |
4.75 m |
3.4 m |
4.75 m x 3.4 m |
|
Second Level |
Bedroom 2 |
3.12 m |
2.49 m |
3.12 m x 2.49 m |
|
Second Level |
Bedroom 3 |
3.86 m |
3.63 m |
3.86 m x 3.63 m |
|
Second Level |
Bedroom 4 |
3.86 m |
3.07 m |
3.86 m x 3.07 m |
|
Basement |
Sitting Room |
3.4 m |
6.15 m |
3.4 m x 6.15 m |
|
Main Level |
Living Room |
3.4 m |
5.28 m |
3.4 m x 5.28 m |
|
Main Level |
Dining Room |
3.4 m |
3.84 m |
3.4 m x 3.84 m |
|
Main Level |
Kitchen |
3.58 m |
3.53 m |
3.58 m x 3.53 m |
|
Main Level |
Family Room |
3.81 m |
4.65 m |
3.81 m x 4.65 m |
|
Main Level |
Laundry Room |
2.59 m |
2.62 m |
2.59 m x 2.62 m |
https://www.realtor.ca/real-estate/28571309/11-riley-street-hamilton-waterdown-waterdown


















































