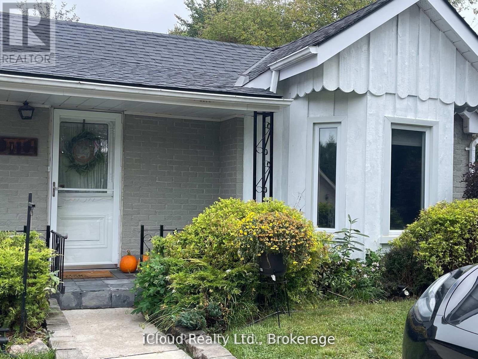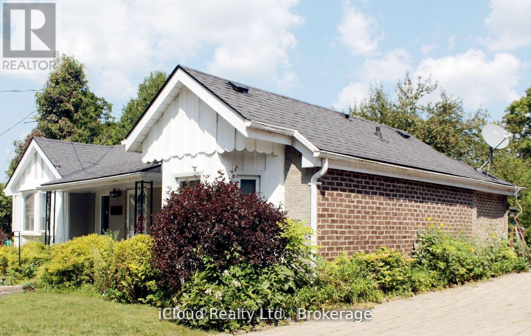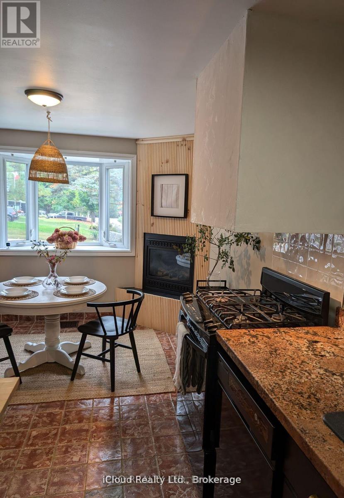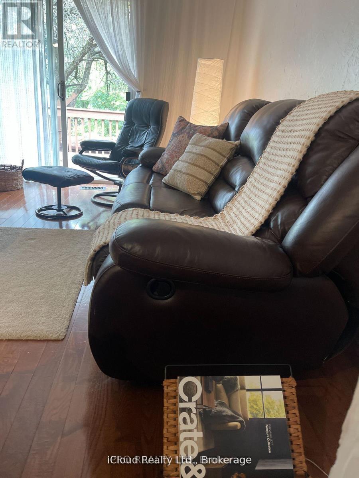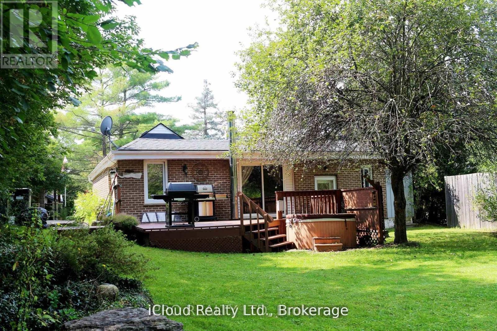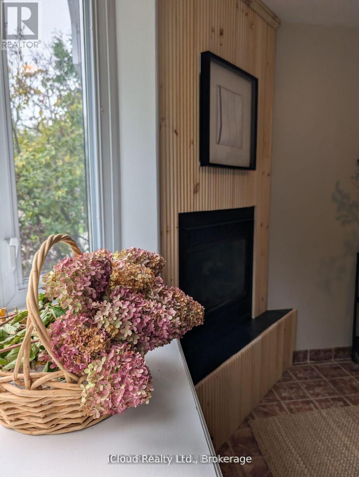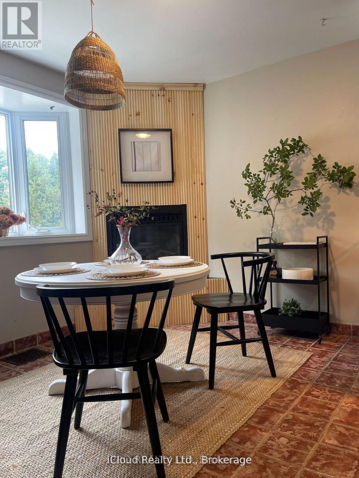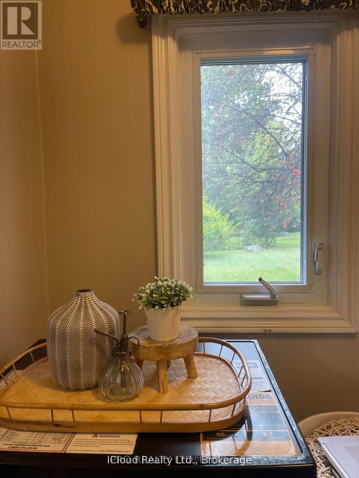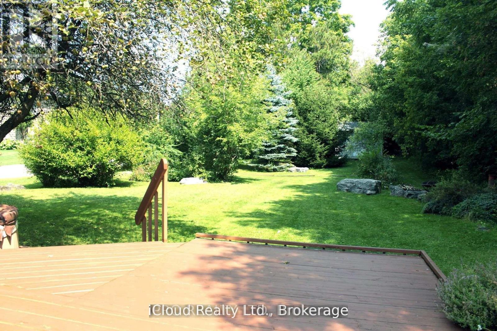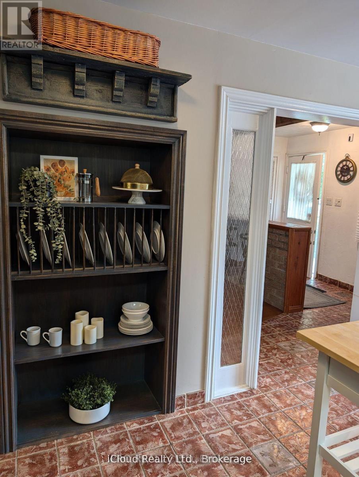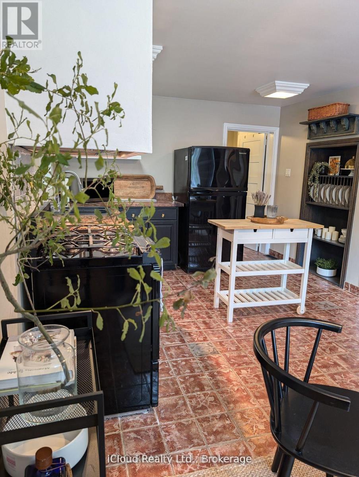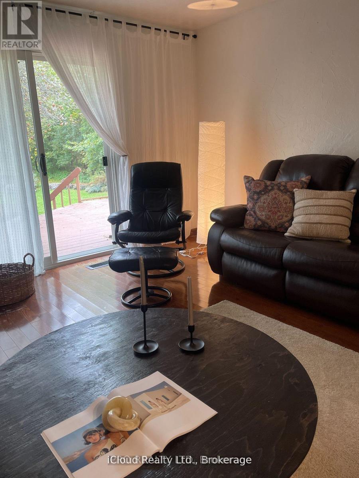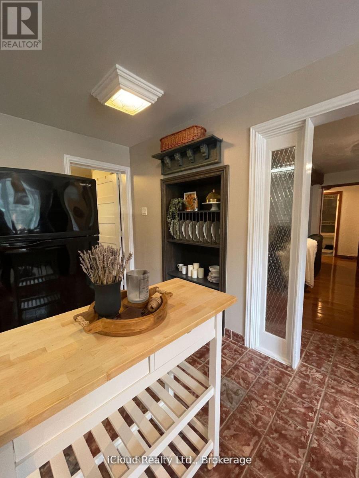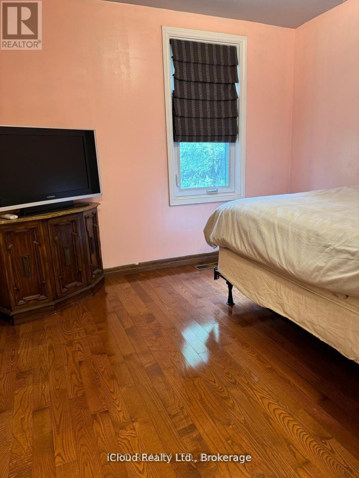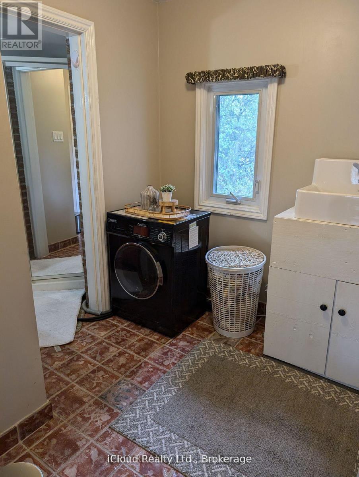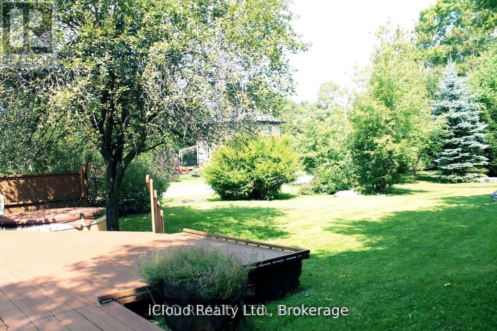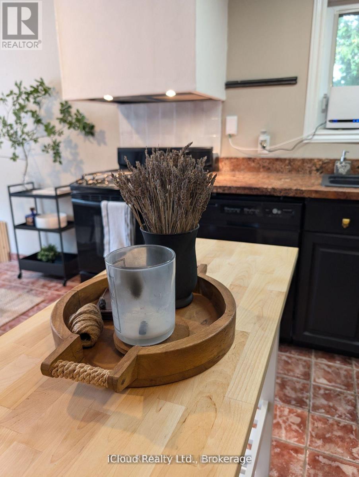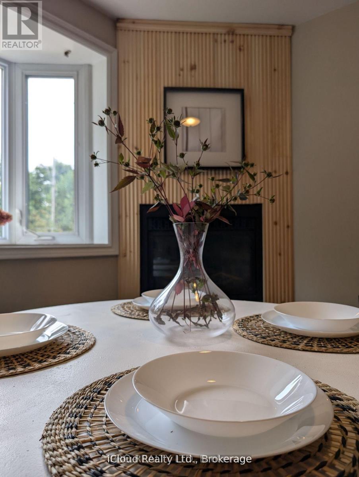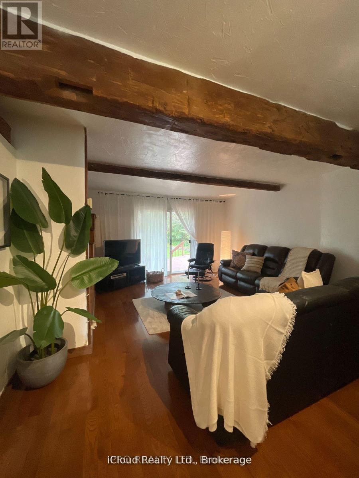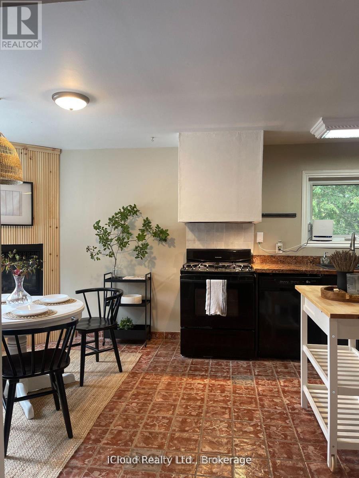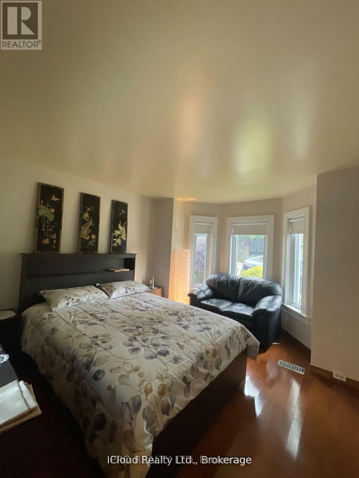3 Bedroom
3 Bathroom
1,100 - 1,500 ft2
Bungalow
Fireplace
Central Air Conditioning
Forced Air
Landscaped
$1
Experience the perfect blend of cozy charm and functional living. The bright, open main floor is designed for modern flow, featuring a stunning kitchen and dining area warmed by a charming gas fireplace. The main level offers two comfortable bedrooms and two bathrooms (a 4-piece and a 2-piece), ideal for small families or accommodating guests. Step outside to a large deck-a significant plus for nature lovers-where you can enjoy abundant sunlight and incredible stargazing. Need extra space? The finished lower level, with its separate entrance, is a game-changer! It includes a spacious rec room, a handy kitchenette, and an additional bathroom, offering excellent potential for an in-law suite, extended family living, or rental income. Unique property! (id:53661)
Property Details
|
MLS® Number
|
W12577188 |
|
Property Type
|
Single Family |
|
Community Name
|
Palgrave |
|
Equipment Type
|
Water Heater |
|
Features
|
Carpet Free, In-law Suite |
|
Parking Space Total
|
3 |
|
Rental Equipment Type
|
Water Heater |
|
Structure
|
Deck, Porch |
Building
|
Bathroom Total
|
3 |
|
Bedrooms Above Ground
|
2 |
|
Bedrooms Below Ground
|
1 |
|
Bedrooms Total
|
3 |
|
Appliances
|
Hot Tub, Dishwasher, Dryer, Two Stoves, Washer, Two Refrigerators |
|
Architectural Style
|
Bungalow |
|
Basement Features
|
Apartment In Basement, Separate Entrance |
|
Basement Type
|
N/a, N/a |
|
Construction Style Attachment
|
Detached |
|
Cooling Type
|
Central Air Conditioning |
|
Exterior Finish
|
Brick Facing, Wood |
|
Fireplace Present
|
Yes |
|
Flooring Type
|
Hardwood, Laminate, Ceramic |
|
Foundation Type
|
Poured Concrete |
|
Half Bath Total
|
1 |
|
Heating Fuel
|
Natural Gas |
|
Heating Type
|
Forced Air |
|
Stories Total
|
1 |
|
Size Interior
|
1,100 - 1,500 Ft2 |
|
Type
|
House |
|
Utility Water
|
Municipal Water |
Parking
Land
|
Acreage
|
No |
|
Landscape Features
|
Landscaped |
|
Sewer
|
Septic System |
|
Size Depth
|
165 Ft ,1 In |
|
Size Frontage
|
65 Ft ,2 In |
|
Size Irregular
|
65.2 X 165.1 Ft ; 10,667.20 Perimeter 459.32 Ft Subject To |
|
Size Total Text
|
65.2 X 165.1 Ft ; 10,667.20 Perimeter 459.32 Ft Subject To |
Rooms
| Level |
Type |
Length |
Width |
Dimensions |
|
Lower Level |
Kitchen |
2.43 m |
3.35 m |
2.43 m x 3.35 m |
|
Lower Level |
Dining Room |
|
|
Measurements not available |
|
Lower Level |
Bathroom |
|
|
Measurements not available |
|
Lower Level |
Recreational, Games Room |
4.26 m |
5.79 m |
4.26 m x 5.79 m |
|
Lower Level |
Bedroom 3 |
3.96 m |
2.43 m |
3.96 m x 2.43 m |
|
Main Level |
Great Room |
6.2 m |
4.63 m |
6.2 m x 4.63 m |
|
Main Level |
Kitchen |
5.82 m |
3.35 m |
5.82 m x 3.35 m |
|
Main Level |
Dining Room |
|
|
Measurements not available |
|
Main Level |
Primary Bedroom |
4.13 m |
3.35 m |
4.13 m x 3.35 m |
|
Main Level |
Bedroom 2 |
2.9 m |
2.75 m |
2.9 m x 2.75 m |
|
Main Level |
Laundry Room |
|
|
Measurements not available |
|
Main Level |
Bathroom |
|
|
Measurements not available |
|
Main Level |
Bathroom |
|
|
Measurements not available |
https://www.realtor.ca/real-estate/29137550/11-maple-lane-caledon-palgrave-palgrave

