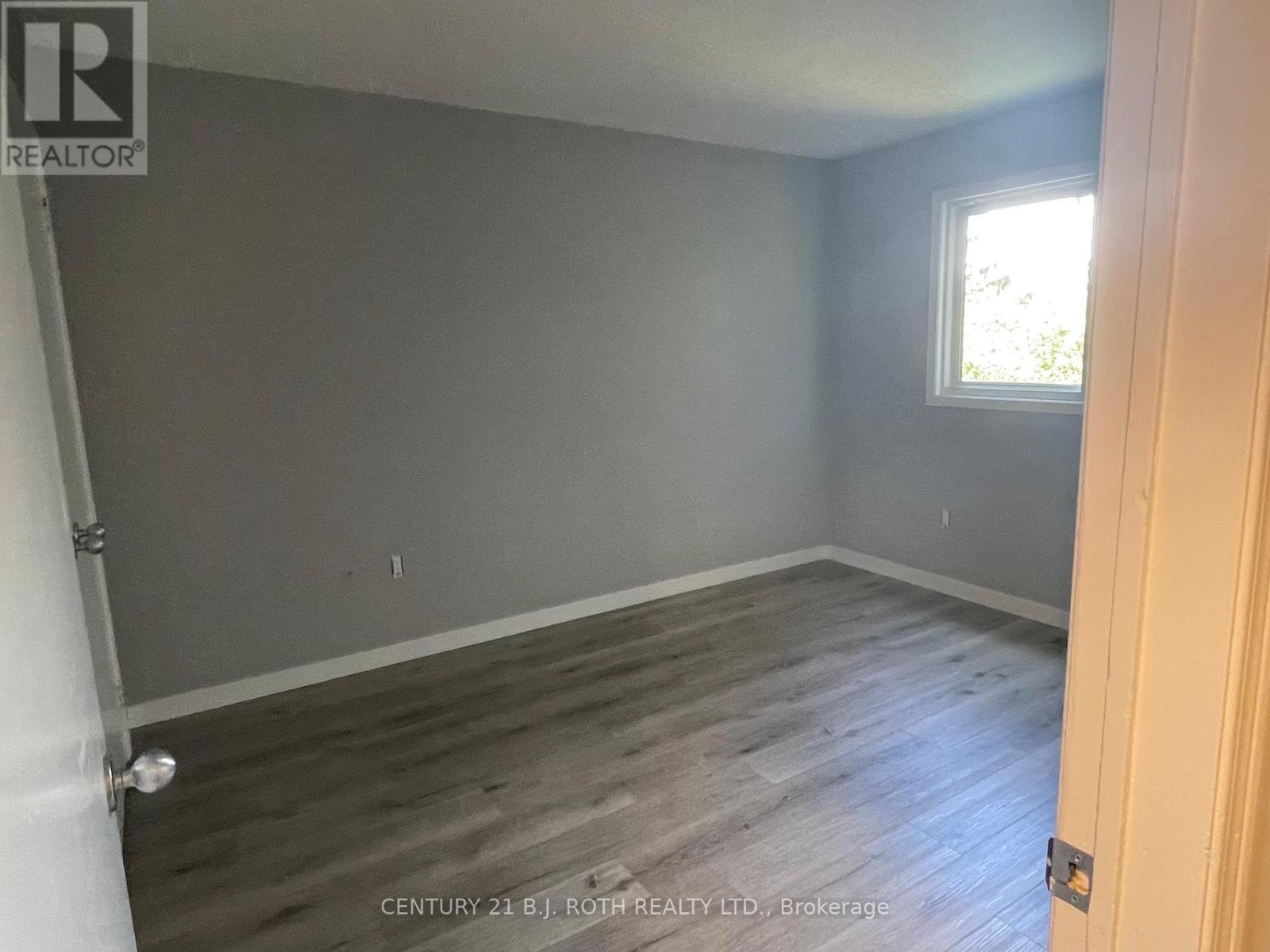3 Bedroom
1 Bathroom
Raised Bungalow
Central Air Conditioning
Forced Air
$2,500 Monthly
Bright and spacious 3-bedroom apartment in a 2-unit house nestled in a cozy, attractive residential area of Yonge and Little. Just minutes away from GO train station and downtown Barrie. Enjoy a quiet lifestyle in this totally renovated apartment with superb layout, new windows and bright kitchen with walk out to a side deck. New flooring has been installed, the whole unit is freshly painted and the kitchen has been renovated. In addition, this professionally managed property provides a parking GARAGE with direct access to the house. You can enjoy a nice, fenced, backyard, overlooking a park. If you are looking for a place that will make you proud every time your friends visit, to schedule an appointment to see the unit. Non smokers, credit check, proof of employment, and references required. Very nice residential area Pets allowed! A/C Garage with direct access to the house 2-car driveway Professionally managed! Rent: $2500 Utilities: Heat, hydro and water are Included (free for you, we pay) (id:53661)
Property Details
|
MLS® Number
|
S12165607 |
|
Property Type
|
Single Family |
|
Community Name
|
Painswick North |
|
Amenities Near By
|
Public Transit, Schools |
|
Community Features
|
Community Centre |
|
Features
|
Carpet Free |
|
Parking Space Total
|
3 |
Building
|
Bathroom Total
|
1 |
|
Bedrooms Above Ground
|
3 |
|
Bedrooms Total
|
3 |
|
Appliances
|
Dishwasher, Dryer, Stove, Washer, Refrigerator |
|
Architectural Style
|
Raised Bungalow |
|
Basement Features
|
Apartment In Basement |
|
Basement Type
|
N/a |
|
Construction Style Attachment
|
Detached |
|
Cooling Type
|
Central Air Conditioning |
|
Exterior Finish
|
Vinyl Siding, Brick |
|
Foundation Type
|
Poured Concrete |
|
Heating Fuel
|
Natural Gas |
|
Heating Type
|
Forced Air |
|
Stories Total
|
1 |
|
Type
|
House |
|
Utility Water
|
Municipal Water |
Parking
Land
|
Acreage
|
No |
|
Fence Type
|
Fenced Yard |
|
Land Amenities
|
Public Transit, Schools |
|
Sewer
|
Sanitary Sewer |
|
Surface Water
|
Lake/pond |
Rooms
| Level |
Type |
Length |
Width |
Dimensions |
|
Main Level |
Kitchen |
2.43 m |
6.1 m |
2.43 m x 6.1 m |
|
Main Level |
Dining Room |
2.43 m |
3.05 m |
2.43 m x 3.05 m |
|
Main Level |
Living Room |
3.84 m |
4.75 m |
3.84 m x 4.75 m |
|
Main Level |
Primary Bedroom |
3.77 m |
3.8 m |
3.77 m x 3.8 m |
|
Main Level |
Bedroom |
3 m |
3.07 m |
3 m x 3.07 m |
|
Main Level |
Bedroom |
3 m |
3 m |
3 m x 3 m |
|
Main Level |
Bathroom |
|
|
Measurements not available |
|
Other |
Laundry Room |
|
|
Measurements not available |
https://www.realtor.ca/real-estate/28350289/11-herrell-avenue-barrie-painswick-north-painswick-north












