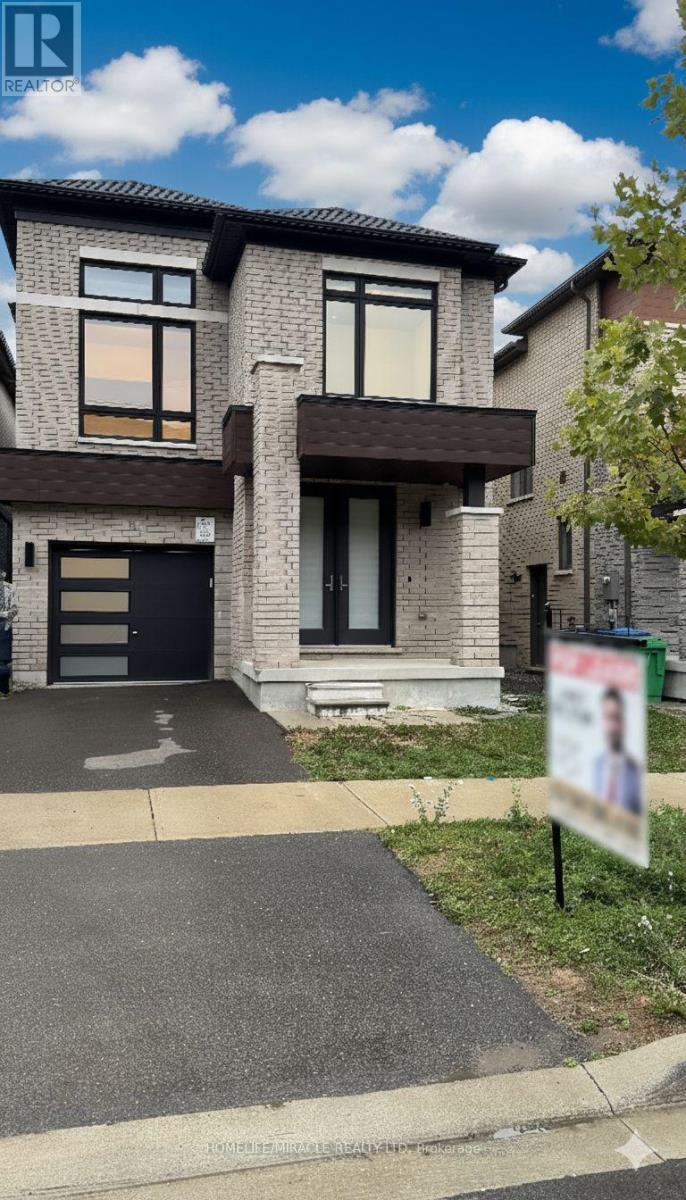5 Bedroom
4 Bathroom
2,000 - 2,500 ft2
Fireplace
Central Air Conditioning
Forced Air
$3,500 Monthly
Location !! Location !!Welcome to this beautifully maintained 3-year-old detached home offering Approx. 2500 sq ft of elegant living space in Brampton's highly desirable Highpoint/City point community. Featuring 9 ft ceilings on both floors, hardwood on the main level, and a functional layout with separate living, dining, family room, and a den ideal for work or study. The modern kitchen showcases extended cabinetry, stainless steel appliances, and a stylish breakfast bar. Upstairs you'll find four spacious bedrooms and three full bathrooms, including a serene primary suite with a walk-in closet and a spa-inspired ensuite with glass shower and freestanding tub. Enjoy the convenience of second-floor laundry and plenty of natural light throughout. Located near top schools, parks, transit, shopping, and major highways this is a perfect family home in one of Brampton's most connected neighborhoods. (id:53661)
Property Details
|
MLS® Number
|
W12454668 |
|
Property Type
|
Single Family |
|
Community Name
|
Bram East |
|
Equipment Type
|
Water Heater |
|
Parking Space Total
|
2 |
|
Rental Equipment Type
|
Water Heater |
Building
|
Bathroom Total
|
4 |
|
Bedrooms Above Ground
|
4 |
|
Bedrooms Below Ground
|
1 |
|
Bedrooms Total
|
5 |
|
Age
|
0 To 5 Years |
|
Basement Development
|
Unfinished |
|
Basement Type
|
N/a (unfinished) |
|
Construction Style Attachment
|
Detached |
|
Cooling Type
|
Central Air Conditioning |
|
Exterior Finish
|
Brick |
|
Fireplace Present
|
Yes |
|
Half Bath Total
|
1 |
|
Heating Fuel
|
Natural Gas |
|
Heating Type
|
Forced Air |
|
Stories Total
|
2 |
|
Size Interior
|
2,000 - 2,500 Ft2 |
|
Type
|
House |
|
Utility Water
|
Municipal Water |
Parking
Land
|
Acreage
|
No |
|
Sewer
|
Sanitary Sewer |
|
Size Depth
|
90 Ft ,2 In |
|
Size Frontage
|
30 Ft |
|
Size Irregular
|
30 X 90.2 Ft |
|
Size Total Text
|
30 X 90.2 Ft |
https://www.realtor.ca/real-estate/28972939/11-haydrop-road-brampton-bram-east-bram-east





























