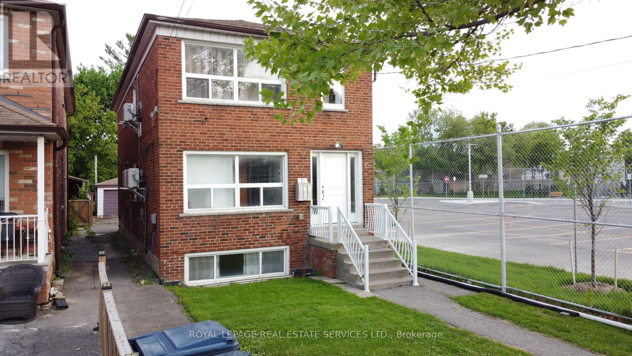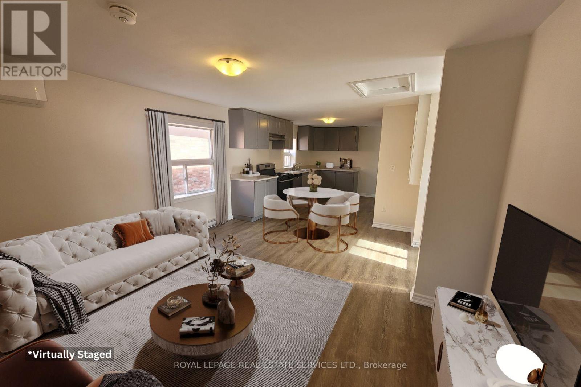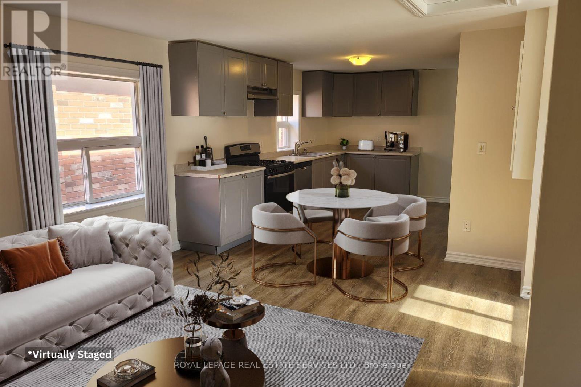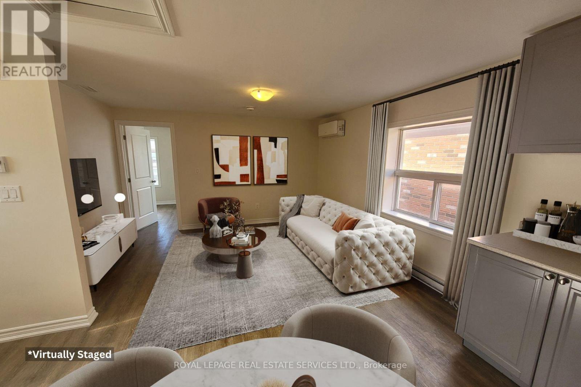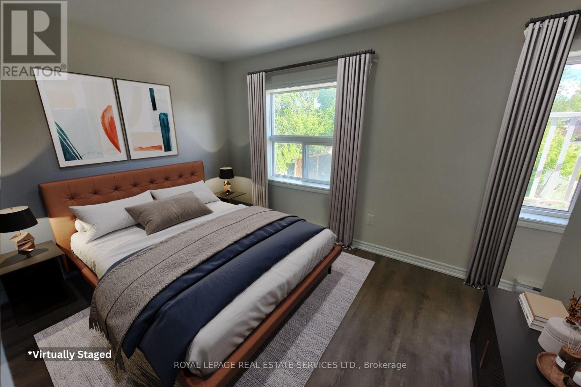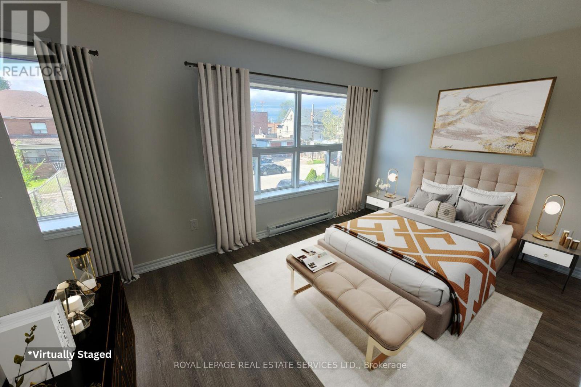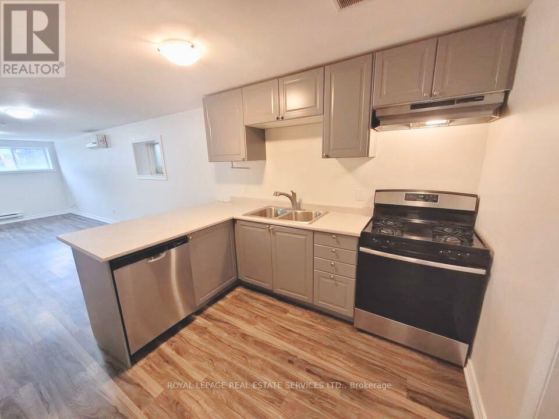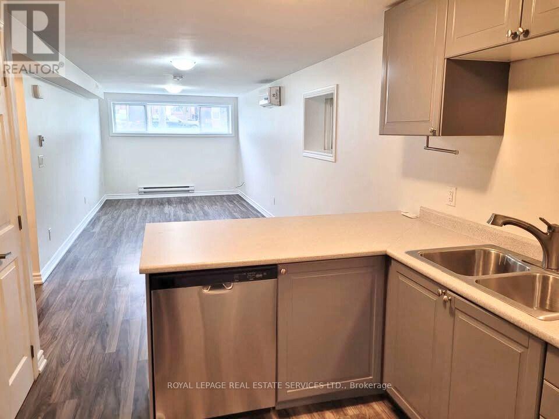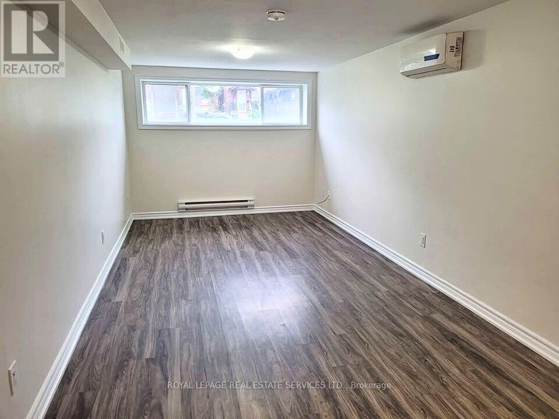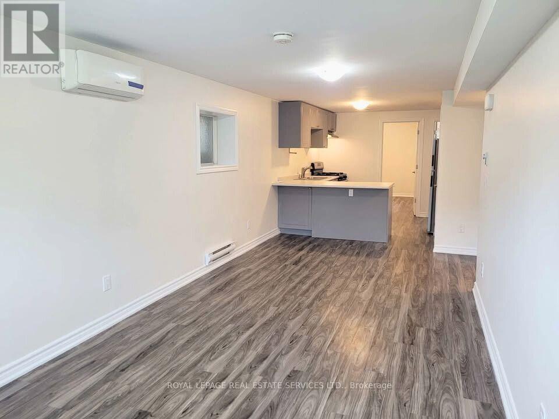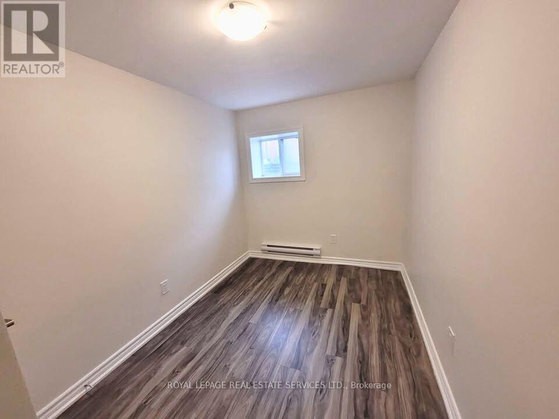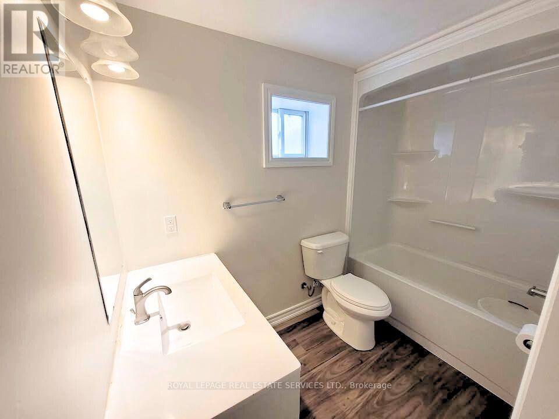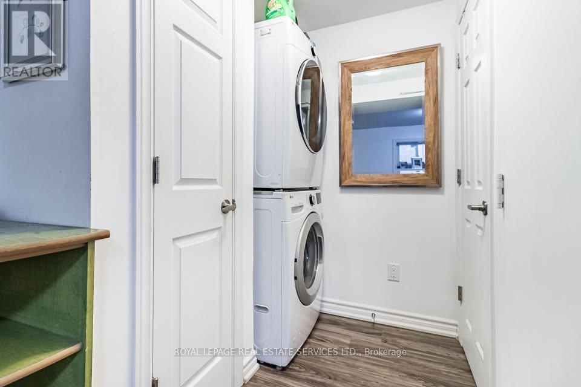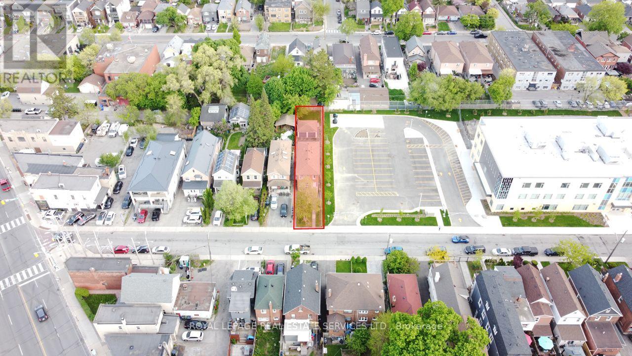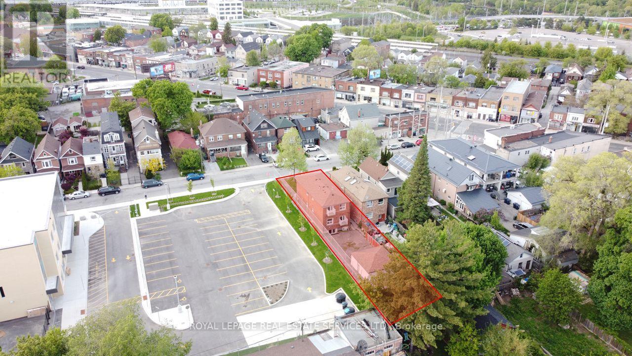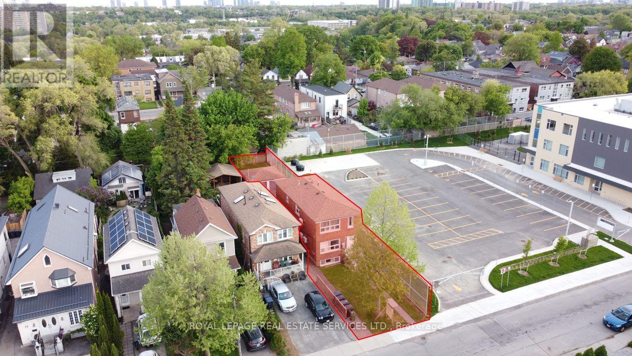6 Bedroom
3 Bathroom
1,500 - 2,000 ft2
Wall Unit
Baseboard Heaters
$1,499,900
A rare opportunity to purchase this high-performing LEGAL triplex just steps away from the Mount Dennis super transit hub. With an average 8.30% leveraged CAP rate, this fully renovated (gutted to the studs) triplex is an ideal investment to add to any portfolio. This turnkey opportunity offers three two-bedroom units, each spanning 1000 sq ft, each with a private ensuite washer and dryer, brand new appliances and fixtures, large windows with an abundance of natural light, new mechanicals and each unit is separately metered for hydro. The spacious backyard and detached garage offer an excellent potential for a garden suite, creating a rare opportunity to further increase the density and value. With a close proximity to a brand new public school, a nearby catholic school, excellent transit and and neighbourhood shopping, this central location ensures low vacancy and high-calibre tenants. (id:53661)
Property Details
|
MLS® Number
|
W12162808 |
|
Property Type
|
Multi-family |
|
Neigbourhood
|
Mount Dennis |
|
Community Name
|
Mount Dennis |
|
Amenities Near By
|
Park, Place Of Worship, Public Transit |
|
Community Features
|
Community Centre |
|
Features
|
Carpet Free |
Building
|
Bathroom Total
|
3 |
|
Bedrooms Above Ground
|
4 |
|
Bedrooms Below Ground
|
2 |
|
Bedrooms Total
|
6 |
|
Amenities
|
Separate Electricity Meters |
|
Appliances
|
Water Heater - Tankless, Water Heater |
|
Basement Features
|
Apartment In Basement |
|
Basement Type
|
N/a |
|
Cooling Type
|
Wall Unit |
|
Exterior Finish
|
Brick |
|
Flooring Type
|
Vinyl |
|
Foundation Type
|
Block |
|
Heating Fuel
|
Electric |
|
Heating Type
|
Baseboard Heaters |
|
Stories Total
|
2 |
|
Size Interior
|
1,500 - 2,000 Ft2 |
|
Type
|
Triplex |
|
Utility Water
|
Municipal Water |
Parking
Land
|
Acreage
|
No |
|
Land Amenities
|
Park, Place Of Worship, Public Transit |
|
Sewer
|
Sanitary Sewer |
|
Size Depth
|
171 Ft ,3 In |
|
Size Frontage
|
21 Ft |
|
Size Irregular
|
21 X 171.3 Ft |
|
Size Total Text
|
21 X 171.3 Ft |
|
Zoning Description
|
Rm (residential Multi Zone) |
Rooms
| Level |
Type |
Length |
Width |
Dimensions |
|
Second Level |
Living Room |
3.99 m |
3.5 m |
3.99 m x 3.5 m |
|
Second Level |
Kitchen |
4.26 m |
2.95 m |
4.26 m x 2.95 m |
|
Second Level |
Primary Bedroom |
4.05 m |
2.74 m |
4.05 m x 2.74 m |
|
Second Level |
Bedroom 2 |
3.56 m |
2.74 m |
3.56 m x 2.74 m |
|
Lower Level |
Primary Bedroom |
3.04 m |
2.43 m |
3.04 m x 2.43 m |
|
Lower Level |
Bedroom 2 |
3.04 m |
2.43 m |
3.04 m x 2.43 m |
|
Lower Level |
Living Room |
6.7 m |
3.07 m |
6.7 m x 3.07 m |
|
Lower Level |
Kitchen |
2.74 m |
3.56 m |
2.74 m x 3.56 m |
|
Main Level |
Living Room |
7 m |
7.9 m |
7 m x 7.9 m |
|
Main Level |
Kitchen |
3.26 m |
2.43 m |
3.26 m x 2.43 m |
|
Main Level |
Primary Bedroom |
3.35 m |
8 m |
3.35 m x 8 m |
|
Main Level |
Bedroom 2 |
3.35 m |
8 m |
3.35 m x 8 m |
https://www.realtor.ca/real-estate/28344323/11-dennis-avenue-toronto-mount-dennis-mount-dennis

