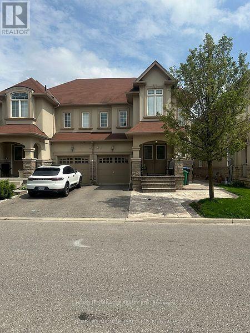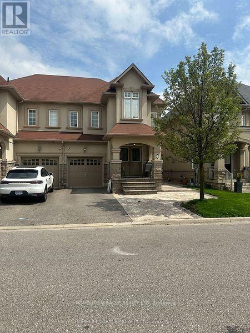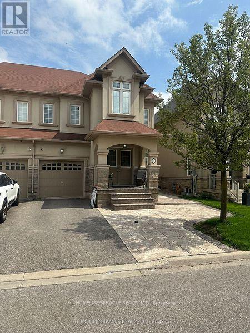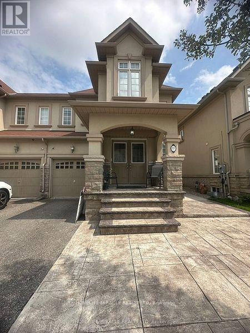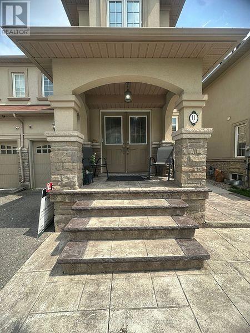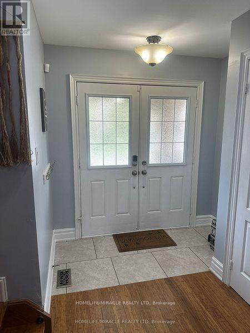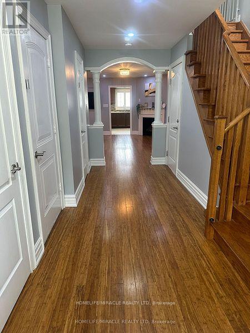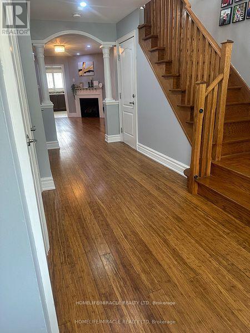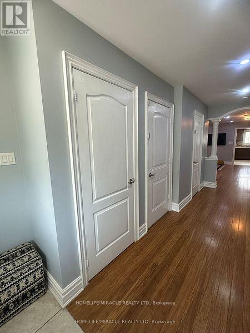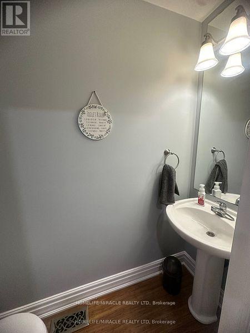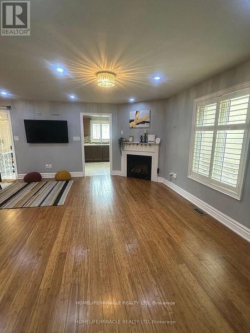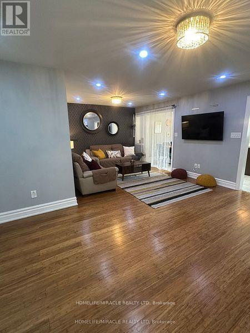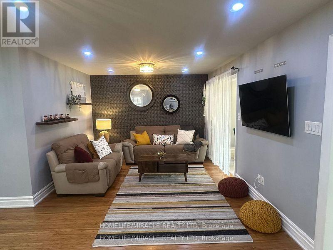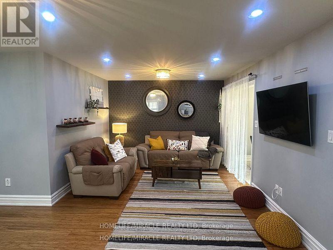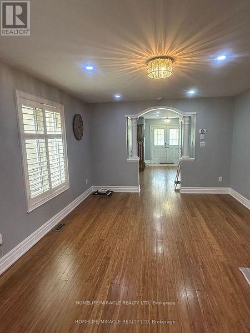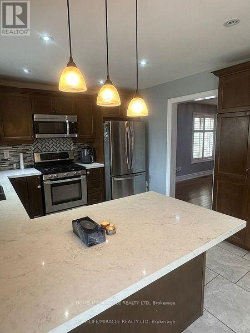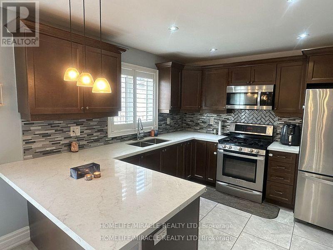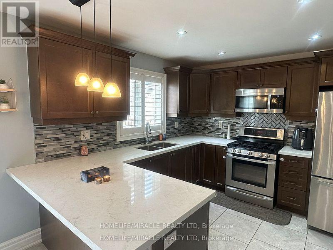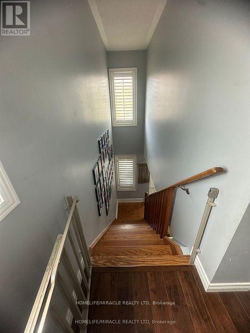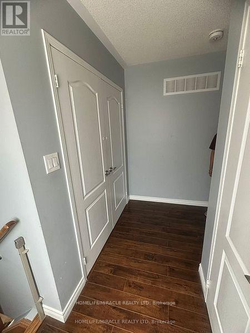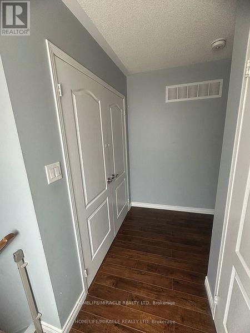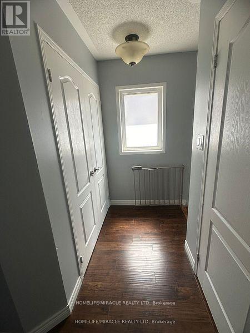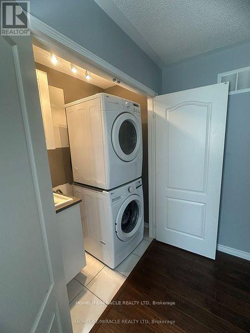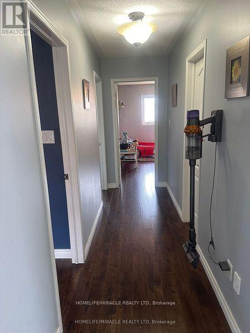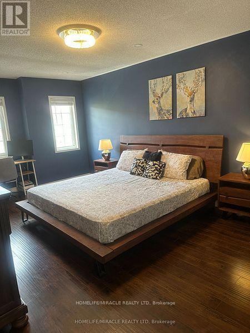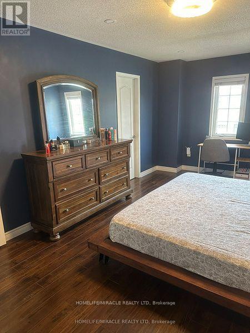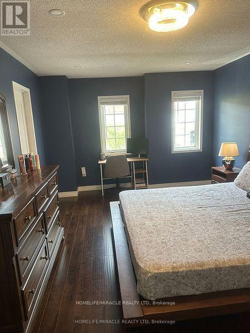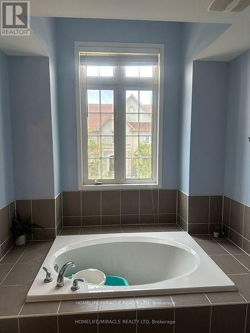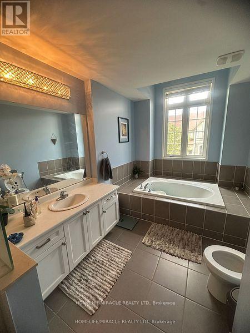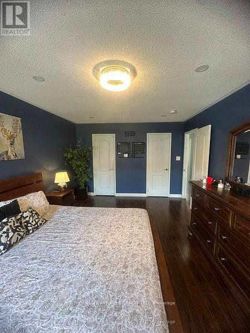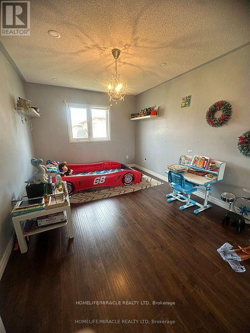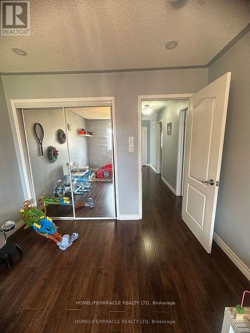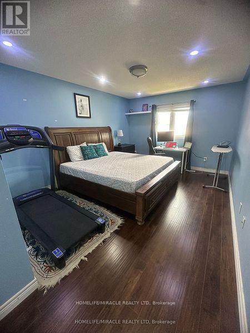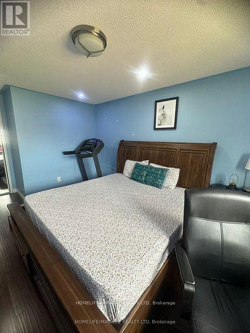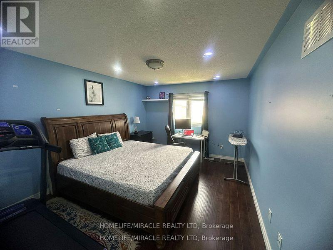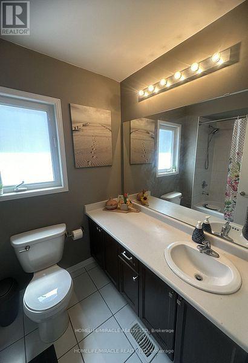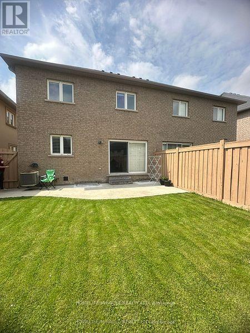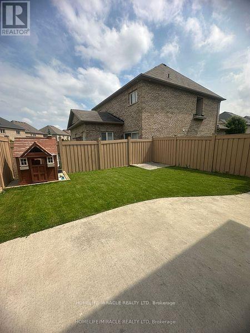3 Bedroom
3 Bathroom
1,500 - 2,000 ft2
Fireplace
Central Air Conditioning
Forced Air
$3,200 Monthly
Spacious 3-Bedroom Home for Rent in the Heart of Brampton 2000 Sq Ft of Comfort & Style! This beautifully maintained property offers for rent a perfect blend of comfort and convenience, situated in a family-friendly neighborhood on the border of Brampton /Mississauga. This home boasts three large bedrooms and 2.5 bathrooms, providing ample space for a growing family. Enjoy cooking in a fully equipped kitchen featuring stainless steel appliances, quartz countertops, and plenty of cabinet space. Large windows throughout the house ensure plenty of natural light, creating a warm and inviting atmosphere. Relax in the luxurious master bedroom, complete with two walk-in closets and an en-suite bathroom. The open-concept living and dining areas are perfect for entertaining guests or enjoying family meals. A large backyard offers a great space for outdoor activities and summer BBQS. Key Features:3 generously sized bedrooms2.5 modern bathrooms Bright, open-concept living and dining areas perfect for entertaining Gourmet kitchen with quartz countertops, stainless steel appliances & ample cabinetry Sun-filled interiors with large windows for natural light throughout Luxurious primary suite featuring two walk-in closets and a private ensuite Spacious backyard ideal for summer BBQs, playtime, or relaxing outdoors This home is perfect for families seeking comfort, space, and a convenient location close to schools, parks, shopping, and transit. (id:53661)
Property Details
|
MLS® Number
|
W12210623 |
|
Property Type
|
Single Family |
|
Community Name
|
Credit Valley |
|
Features
|
Carpet Free, In Suite Laundry |
|
Parking Space Total
|
3 |
Building
|
Bathroom Total
|
3 |
|
Bedrooms Above Ground
|
3 |
|
Bedrooms Total
|
3 |
|
Age
|
6 To 15 Years |
|
Amenities
|
Fireplace(s) |
|
Appliances
|
Water Heater |
|
Construction Style Attachment
|
Semi-detached |
|
Cooling Type
|
Central Air Conditioning |
|
Exterior Finish
|
Stone, Stucco |
|
Fireplace Present
|
Yes |
|
Fireplace Total
|
1 |
|
Flooring Type
|
Ceramic, Bamboo, Carpeted |
|
Foundation Type
|
Poured Concrete |
|
Half Bath Total
|
1 |
|
Heating Fuel
|
Natural Gas |
|
Heating Type
|
Forced Air |
|
Stories Total
|
2 |
|
Size Interior
|
1,500 - 2,000 Ft2 |
|
Type
|
House |
|
Utility Water
|
Municipal Water |
Parking
Land
|
Acreage
|
No |
|
Sewer
|
Sanitary Sewer |
|
Size Depth
|
91 Ft ,10 In |
|
Size Frontage
|
27 Ft ,7 In |
|
Size Irregular
|
27.6 X 91.9 Ft |
|
Size Total Text
|
27.6 X 91.9 Ft |
Rooms
| Level |
Type |
Length |
Width |
Dimensions |
|
Second Level |
Primary Bedroom |
5.83 m |
3.6 m |
5.83 m x 3.6 m |
|
Second Level |
Bedroom 2 |
4.58 m |
3.6 m |
4.58 m x 3.6 m |
|
Second Level |
Bedroom 3 |
4.39 m |
3.14 m |
4.39 m x 3.14 m |
|
Main Level |
Kitchen |
3.08 m |
3.23 m |
3.08 m x 3.23 m |
|
Main Level |
Eating Area |
3.63 m |
3.08 m |
3.63 m x 3.08 m |
|
Main Level |
Family Room |
5.22 m |
3.75 m |
5.22 m x 3.75 m |
|
Main Level |
Dining Room |
3.39 m |
3.05 m |
3.39 m x 3.05 m |
https://www.realtor.ca/real-estate/28447057/11-beachville-circle-brampton-credit-valley-credit-valley

