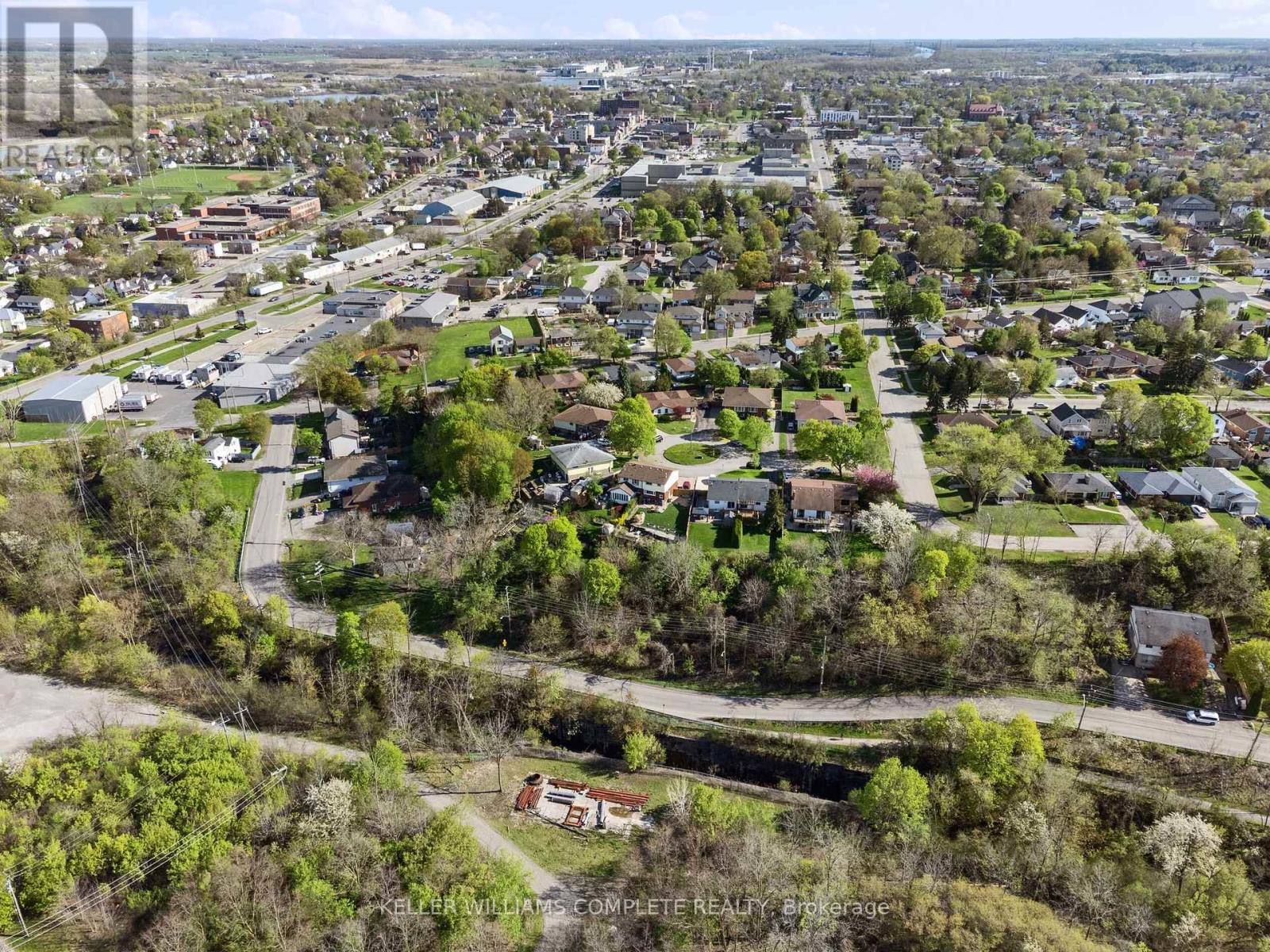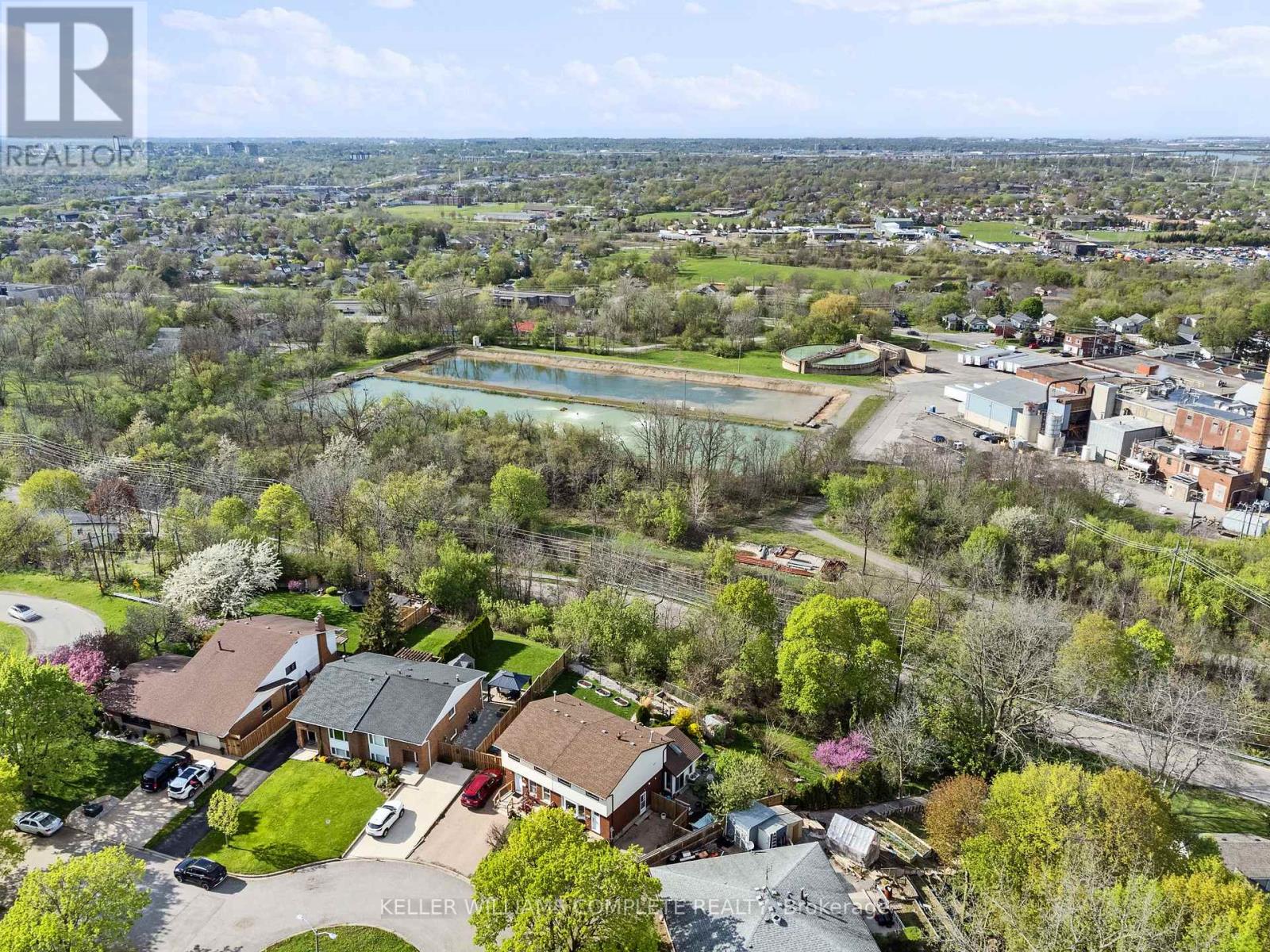2 Bedroom
2 Bathroom
1,100 - 1,500 ft2
Central Air Conditioning
Forced Air
$579,900
Welcome to 11 Alden Court a charming two-storey side split that perfectly balances comfort, character, and convenience. Situated on a quiet, family-friendly cul-de-sac, this thoughtfully updated home boasts a stunning rear addition that showcases breathtaking views of the Niagara Escarpment. Whether you're a first-time buyer or looking for a serene place to call home, this property offers incredible value and lifestyle appeal. Step outside into your private backyard oasis, beautifully landscaped for entertaining or ideal for the avid gardener seeking tranquility. Inside, enjoy a bright and functional layout, perfect for everyday living and hosting guests. Location couldn't be better just minutes to Brock University, the Pen Centre, and quick access to Highway 406, making your daily commute or weekend adventures a breeze. Dont miss your opportunity to own this one-of-a-kind home! (id:53661)
Property Details
|
MLS® Number
|
X12147385 |
|
Property Type
|
Single Family |
|
Community Name
|
460 - Burleigh Hill |
|
Amenities Near By
|
Schools |
|
Features
|
Cul-de-sac, Wooded Area |
|
Parking Space Total
|
3 |
Building
|
Bathroom Total
|
2 |
|
Bedrooms Above Ground
|
2 |
|
Bedrooms Total
|
2 |
|
Appliances
|
All |
|
Basement Development
|
Finished |
|
Basement Features
|
Separate Entrance |
|
Basement Type
|
N/a (finished) |
|
Construction Style Attachment
|
Semi-detached |
|
Cooling Type
|
Central Air Conditioning |
|
Exterior Finish
|
Vinyl Siding, Brick |
|
Foundation Type
|
Unknown |
|
Heating Fuel
|
Natural Gas |
|
Heating Type
|
Forced Air |
|
Stories Total
|
2 |
|
Size Interior
|
1,100 - 1,500 Ft2 |
|
Type
|
House |
|
Utility Water
|
Municipal Water |
Parking
Land
|
Acreage
|
No |
|
Land Amenities
|
Schools |
|
Sewer
|
Sanitary Sewer |
|
Size Depth
|
199 Ft ,6 In |
|
Size Frontage
|
28 Ft |
|
Size Irregular
|
28 X 199.5 Ft |
|
Size Total Text
|
28 X 199.5 Ft |
Rooms
| Level |
Type |
Length |
Width |
Dimensions |
|
Second Level |
Primary Bedroom |
3.48 m |
4.14 m |
3.48 m x 4.14 m |
|
Second Level |
Sitting Room |
2.57 m |
4.01 m |
2.57 m x 4.01 m |
|
Second Level |
Bedroom |
2.9 m |
3.48 m |
2.9 m x 3.48 m |
|
Second Level |
Bathroom |
|
|
Measurements not available |
|
Main Level |
Living Room |
5.56 m |
4.19 m |
5.56 m x 4.19 m |
|
Main Level |
Kitchen |
4.09 m |
3.68 m |
4.09 m x 3.68 m |
|
Main Level |
Bathroom |
|
|
Measurements not available |
|
Main Level |
Dining Room |
5.11 m |
4.09 m |
5.11 m x 4.09 m |
https://www.realtor.ca/real-estate/28310686/11-alden-court-st-catharines-burleigh-hill-460-burleigh-hill










































