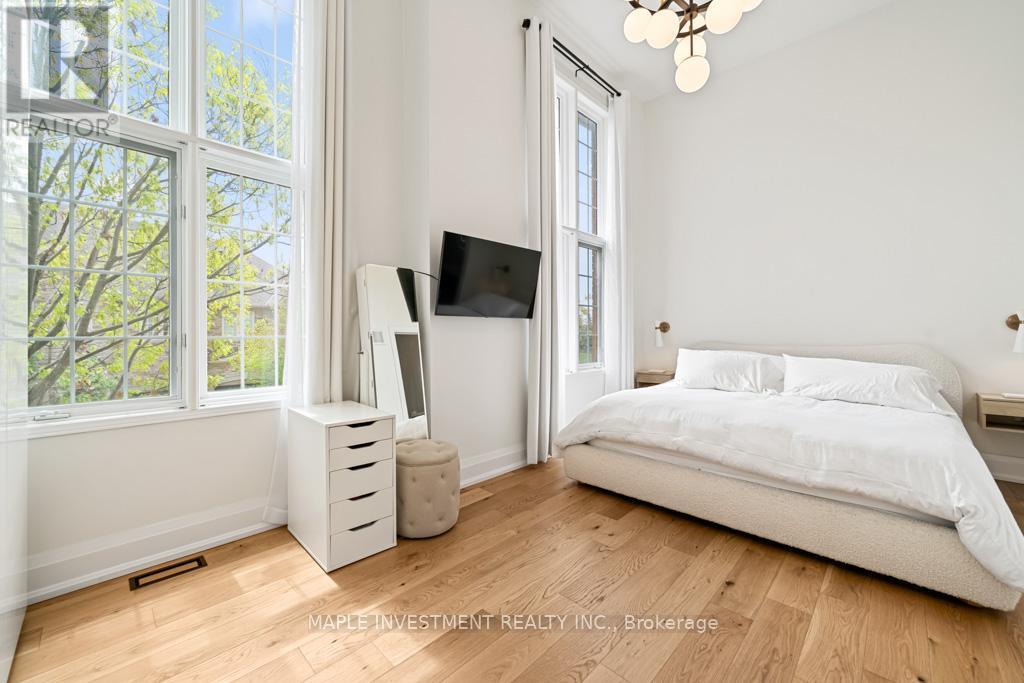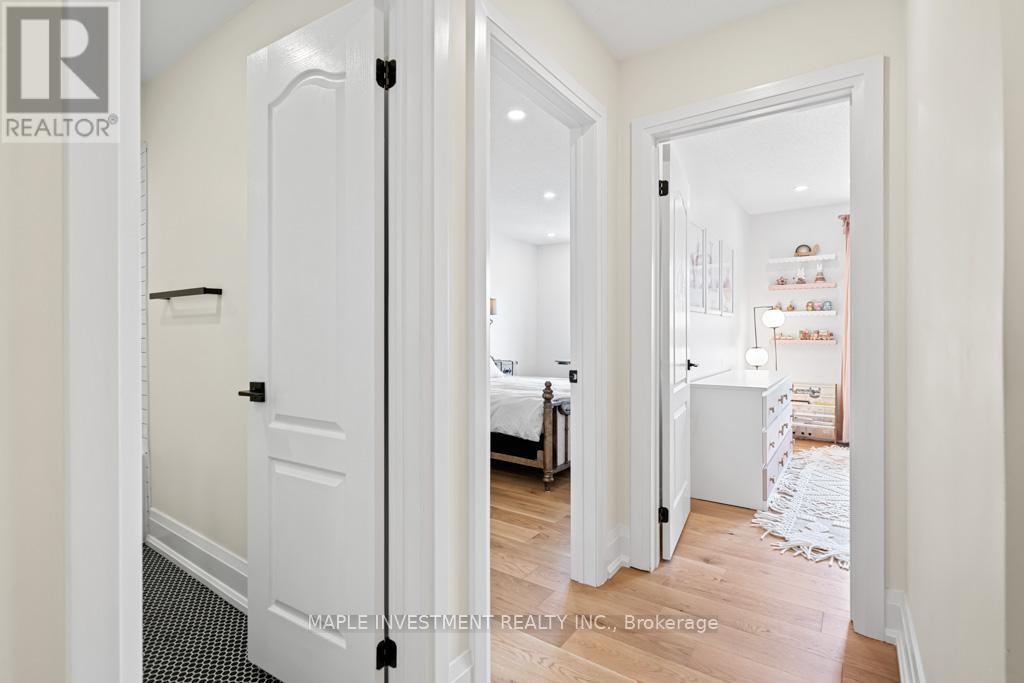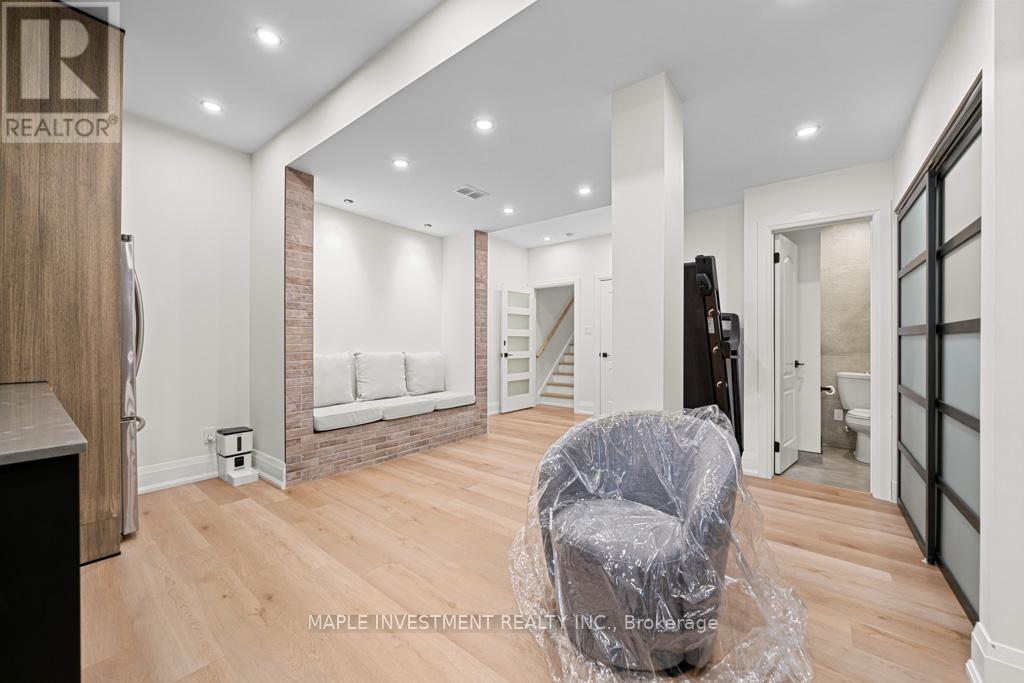11 - 15 Pottery Place Vaughan, Ontario L4L 9J6
$1,227,000Maintenance, Common Area Maintenance, Parking
$146 Monthly
Maintenance, Common Area Maintenance, Parking
$146 MonthlyRare, Private Court Location For This 3 Bed 4 Bath Home, fully renovated in 2020. Beautiful Hard Wood Floors And Gas F/P In Living Room, open concept Kitchen quartz counter/backsplash with W/O To Deck. Large Master Bedroom With Full Ensuite Bath And W/I Closet, 2 More Good Size Bedrooms With 4 Pc Bath, As Well As 2 Pc On Main Level and one 4 pcs in basement. new composite tile deck, epoxy garage floor, new furnace, New Tankless water heater ( Rental), New AC. beautiful vine cellar, Kitchenet in finished basement with ss fridge and sink, new Asphalt and landscaping in front. (id:53661)
Property Details
| MLS® Number | N12155399 |
| Property Type | Single Family |
| Community Name | East Woodbridge |
| Community Features | Pet Restrictions |
| Features | In Suite Laundry |
| Parking Space Total | 2 |
Building
| Bathroom Total | 4 |
| Bedrooms Above Ground | 3 |
| Bedrooms Total | 3 |
| Appliances | Oven - Built-in, Central Vacuum, Range, Cooktop, Microwave, Oven, Refrigerator |
| Basement Development | Finished |
| Basement Type | Full (finished) |
| Cooling Type | Central Air Conditioning |
| Exterior Finish | Brick |
| Fireplace Present | Yes |
| Flooring Type | Hardwood |
| Half Bath Total | 1 |
| Heating Fuel | Natural Gas |
| Heating Type | Forced Air |
| Stories Total | 2 |
| Size Interior | 1,600 - 1,799 Ft2 |
| Type | Row / Townhouse |
Parking
| Garage |
Land
| Acreage | No |
Rooms
| Level | Type | Length | Width | Dimensions |
|---|---|---|---|---|
| Main Level | Kitchen | 3.36 m | 2.9 m | 3.36 m x 2.9 m |
| Main Level | Living Room | 5.8 m | 3.6 m | 5.8 m x 3.6 m |
| Main Level | Dining Room | 2.74 m | 2.9 m | 2.74 m x 2.9 m |
| Upper Level | Primary Bedroom | 5.8 m | 3.2 m | 5.8 m x 3.2 m |
| Upper Level | Bedroom 2 | 5.18 m | 2.9 m | 5.18 m x 2.9 m |
| Upper Level | Bedroom 3 | 3.96 m | 2.9 m | 3.96 m x 2.9 m |
| Upper Level | Laundry Room | 1.37 m | 1.22 m | 1.37 m x 1.22 m |



















































