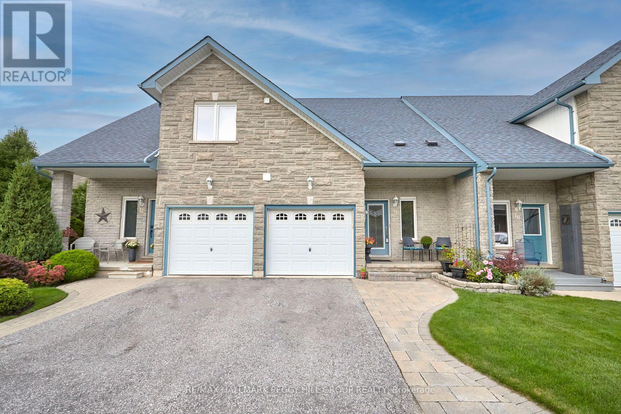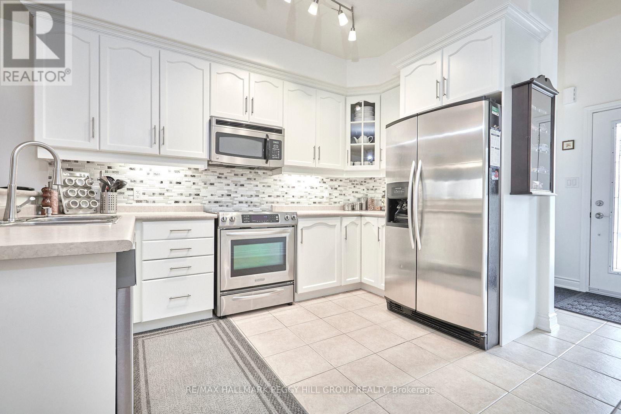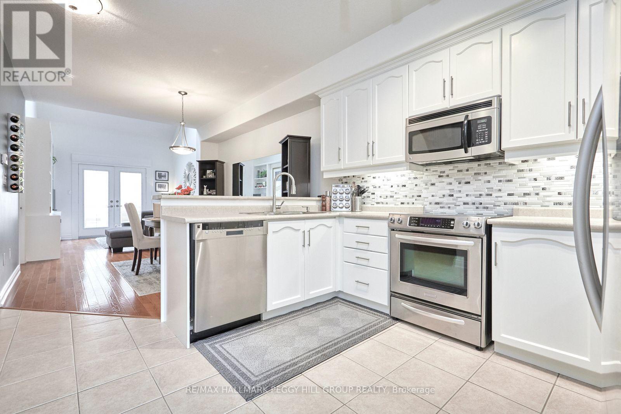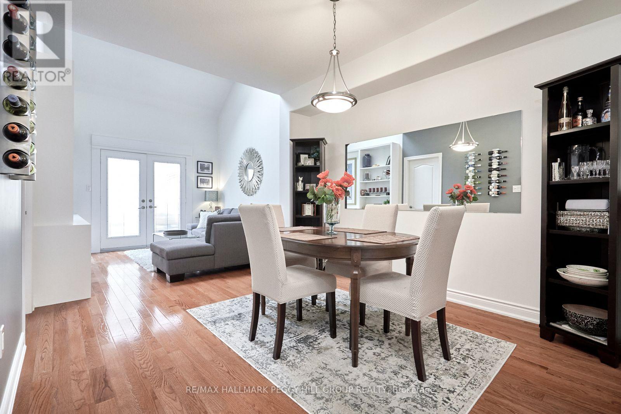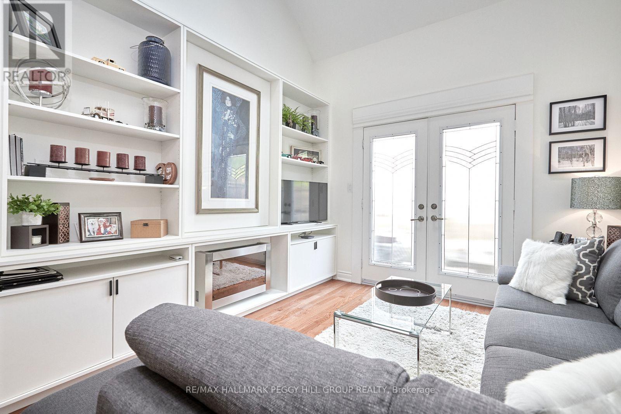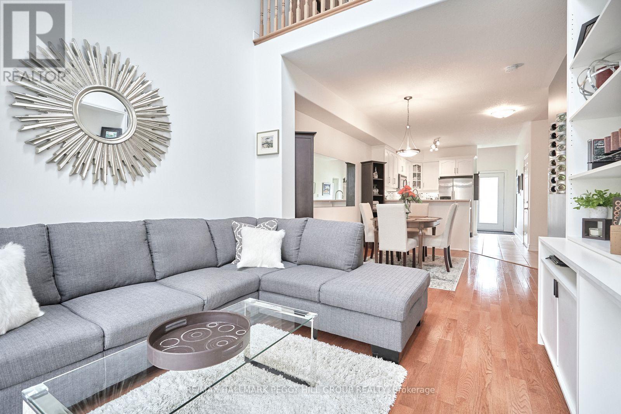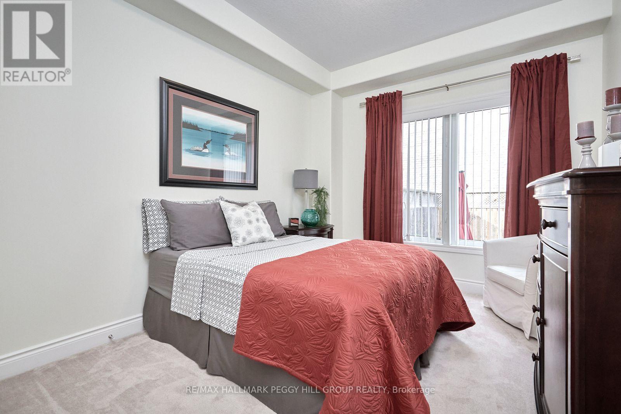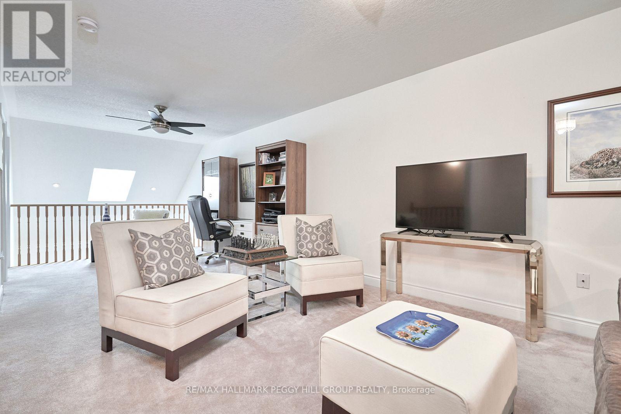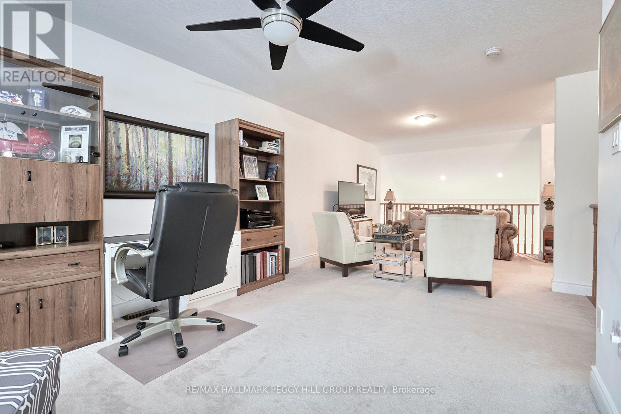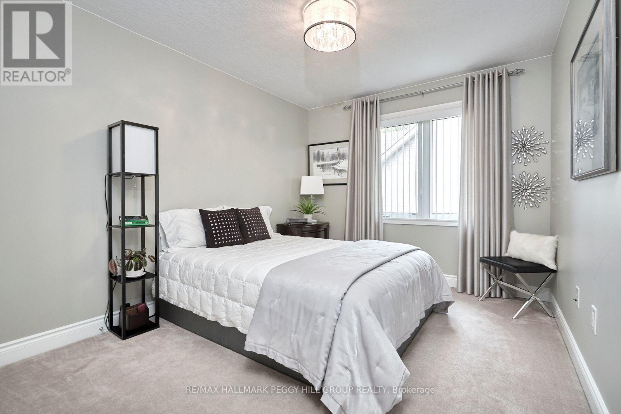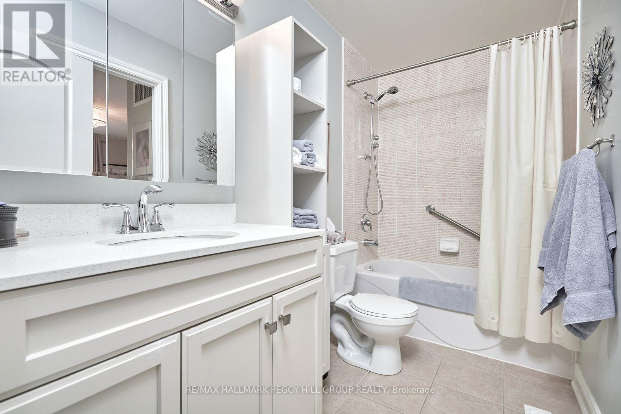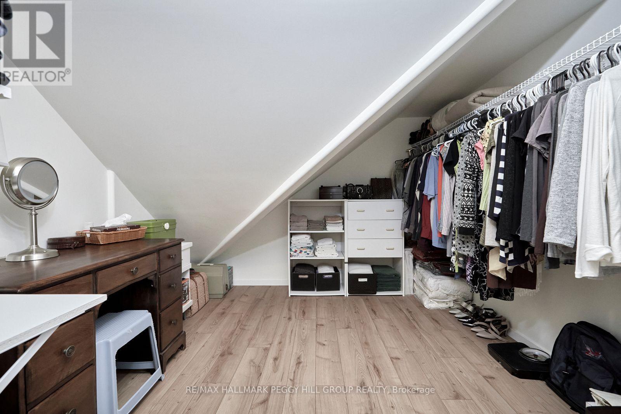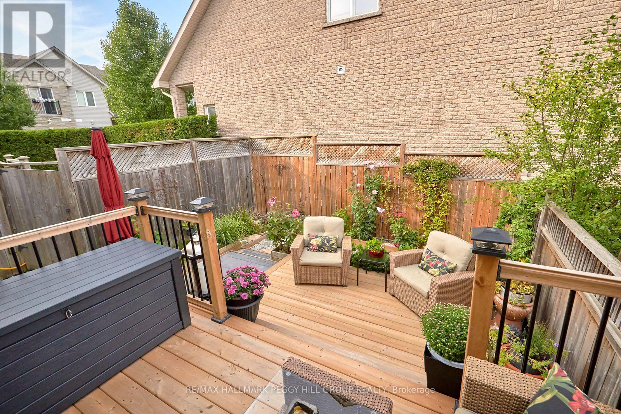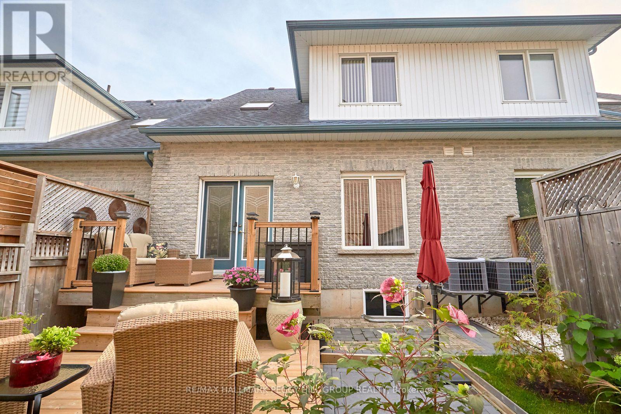2 Bedroom
2 Bathroom
1,100 - 1,500 ft2
Fireplace
Central Air Conditioning
Forced Air
Landscaped
$2,750 Monthly
SOUTH BARRIE TOWNHOME WITH LOFT, FENCED YARD & WALKABLE AMENITIES! Experience easy living in this stylish townhome for lease in Barries desirable South End, offering nearly 1,400 square feet above grade in a location that truly delivers. Walk to the waterfront, the Allandale GO Transit Station, shops, and nearby parks, with dining, Centennial Beach, and Highway 400 access just a short drive away. This beautifully maintained home offers inviting curb appeal, a charming covered entry, an attached garage, and driveway parking. The open-concept main level offers a bright flow between the kitchen, dining, and living areas, where a soaring ceiling, a fireplace, and double garden doors fill the space with natural light and lead to a fully fenced backyard with a multi-level deck and patio, perfect for outdoor gatherings. The main-floor bedroom includes semi-ensuite access, while the upper level highlights a spacious primary suite with semi-ensuite access and a convenient laundry area. A versatile loft overlooks the living room and provides an ideal space for a home office or cozy retreat. With forced-air gas heating and central air conditioning, this #HomeToStay offers style and everyday comfort in a convenient location. (id:53661)
Property Details
|
MLS® Number
|
S12455165 |
|
Property Type
|
Single Family |
|
Community Name
|
Painswick North |
|
Amenities Near By
|
Golf Nearby, Public Transit, Beach |
|
Community Features
|
Community Centre |
|
Equipment Type
|
Water Heater |
|
Features
|
Flat Site, Lighting, In Suite Laundry |
|
Parking Space Total
|
2 |
|
Rental Equipment Type
|
Water Heater |
|
Structure
|
Deck, Porch |
Building
|
Bathroom Total
|
2 |
|
Bedrooms Above Ground
|
2 |
|
Bedrooms Total
|
2 |
|
Age
|
16 To 30 Years |
|
Amenities
|
Fireplace(s) |
|
Appliances
|
Water Heater, Dishwasher, Dryer, Stove, Washer, Refrigerator |
|
Basement Development
|
Unfinished |
|
Basement Type
|
Full (unfinished) |
|
Construction Style Attachment
|
Attached |
|
Cooling Type
|
Central Air Conditioning |
|
Exterior Finish
|
Brick, Stone |
|
Fire Protection
|
Controlled Entry |
|
Fireplace Present
|
Yes |
|
Fireplace Total
|
1 |
|
Foundation Type
|
Poured Concrete |
|
Heating Fuel
|
Natural Gas |
|
Heating Type
|
Forced Air |
|
Stories Total
|
2 |
|
Size Interior
|
1,100 - 1,500 Ft2 |
|
Type
|
Row / Townhouse |
|
Utility Water
|
Municipal Water |
Parking
Land
|
Acreage
|
No |
|
Fence Type
|
Fenced Yard |
|
Land Amenities
|
Golf Nearby, Public Transit, Beach |
|
Landscape Features
|
Landscaped |
|
Sewer
|
Sanitary Sewer |
|
Size Depth
|
93 Ft |
|
Size Frontage
|
21 Ft ,8 In |
|
Size Irregular
|
21.7 X 93 Ft ; 21.66 X 92.92 X 21.66 X 92.92 Ft |
|
Size Total Text
|
21.7 X 93 Ft ; 21.66 X 92.92 X 21.66 X 92.92 Ft|under 1/2 Acre |
|
Surface Water
|
Lake/pond |
Rooms
| Level |
Type |
Length |
Width |
Dimensions |
|
Second Level |
Primary Bedroom |
4.27 m |
2.97 m |
4.27 m x 2.97 m |
|
Second Level |
Loft |
7.62 m |
3.3 m |
7.62 m x 3.3 m |
|
Second Level |
Other |
3.15 m |
2.92 m |
3.15 m x 2.92 m |
|
Main Level |
Kitchen |
3.73 m |
3.23 m |
3.73 m x 3.23 m |
|
Main Level |
Dining Room |
3.35 m |
3.23 m |
3.35 m x 3.23 m |
|
Main Level |
Living Room |
3.4 m |
3.3 m |
3.4 m x 3.3 m |
|
Main Level |
Bedroom |
3.66 m |
3 m |
3.66 m x 3 m |
Utilities
|
Cable
|
Available |
|
Electricity
|
Installed |
|
Sewer
|
Installed |
https://www.realtor.ca/real-estate/28973798/11-125-huronia-road-barrie-painswick-north-painswick-north

