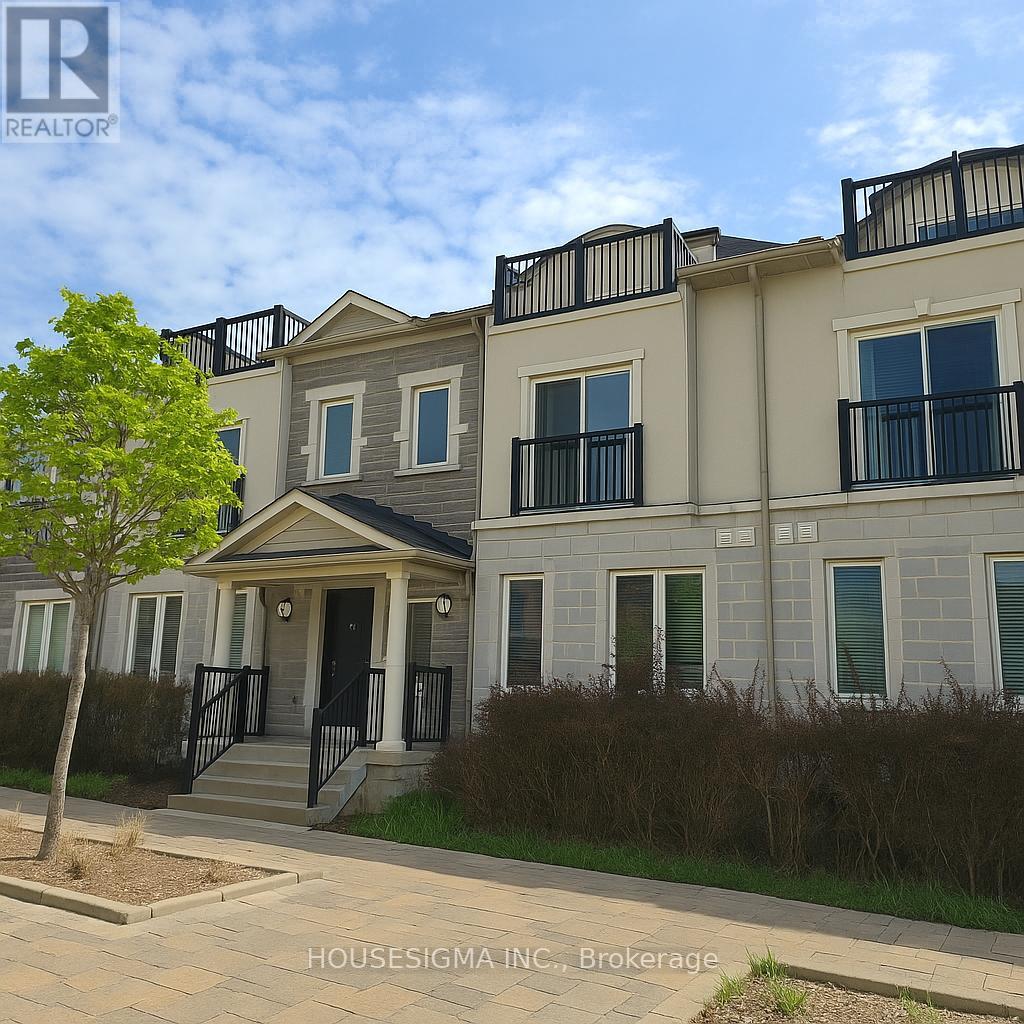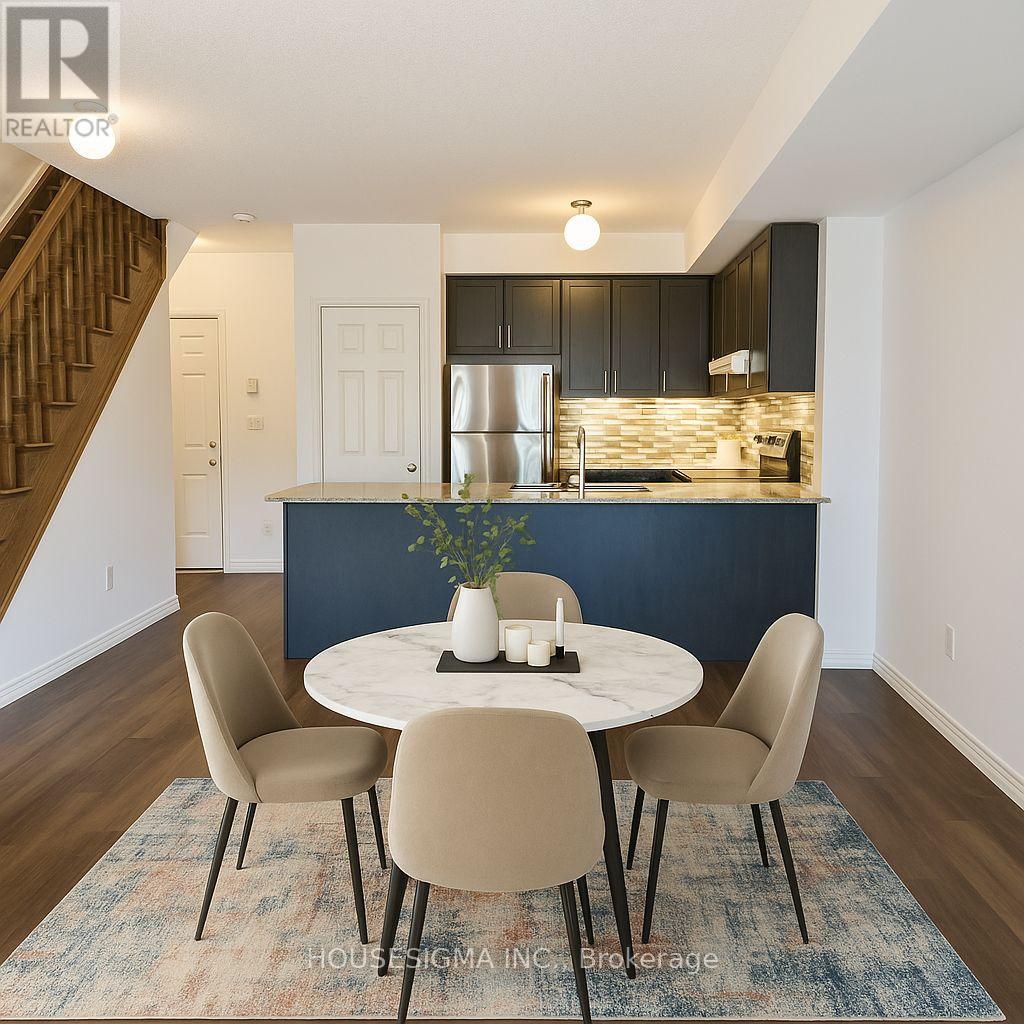3 Bedroom
3 Bathroom
1,100 - 1,500 ft2
Central Air Conditioning, Ventilation System
Forced Air
$739,999Maintenance, Parcel of Tied Land
$250.14 Monthly
Welcome to this stunning 3-bedroom, 3-bathroom, 3-storey luxury townhouse in the highly desirable Pringle Creek community of Whitby. This bright and modern home offers a spacious open-concept layout with 9-foot ceilings on the main floor, oak staircase, and stylish flooring. The contemporary kitchen features granite countertops, ceramic backsplash, stainless steel appliances, upper cabinetry, and a breakfast bar that comfortably seats fourperfect for both entertaining and everyday living. Upstairs, youll find a convenient laundry area and a private primary suite complete with a 4-piece ensuite and access to your own rooftop terracean ideal spot to unwind. Freshly paint (May 2025), Brand new flooring in all Bedrooms (May 2025), Completely renovated upper stairs (May 2025). Tankless water heater, Furnace Air conditioning is owned which will be a monthly savings of $130 per month as compared to other units. Property is virtually staged. Direct underground access to your unit makes parking effortless. Located minutes from HWY 401, 407, and 412, and close to Whitby Mall, restaurants, top-rated schools, public transit, the library, and Whitby GO Station, this home offers the perfect blend of luxury, comfort, and convenience. (id:53661)
Property Details
|
MLS® Number
|
E12145968 |
|
Property Type
|
Single Family |
|
Community Name
|
Pringle Creek |
|
Equipment Type
|
None |
|
Parking Space Total
|
1 |
|
Rental Equipment Type
|
None |
Building
|
Bathroom Total
|
3 |
|
Bedrooms Above Ground
|
3 |
|
Bedrooms Total
|
3 |
|
Age
|
6 To 15 Years |
|
Appliances
|
All, Water Heater - Tankless |
|
Basement Features
|
Separate Entrance |
|
Basement Type
|
Partial |
|
Construction Style Attachment
|
Attached |
|
Cooling Type
|
Central Air Conditioning, Ventilation System |
|
Exterior Finish
|
Stone, Stucco |
|
Flooring Type
|
Vinyl |
|
Foundation Type
|
Concrete |
|
Half Bath Total
|
1 |
|
Heating Fuel
|
Natural Gas |
|
Heating Type
|
Forced Air |
|
Stories Total
|
3 |
|
Size Interior
|
1,100 - 1,500 Ft2 |
|
Type
|
Row / Townhouse |
|
Utility Water
|
Municipal Water |
Parking
Land
|
Acreage
|
No |
|
Sewer
|
Sanitary Sewer |
|
Size Depth
|
37 Ft ,7 In |
|
Size Frontage
|
20 Ft ,10 In |
|
Size Irregular
|
20.9 X 37.6 Ft |
|
Size Total Text
|
20.9 X 37.6 Ft |
Rooms
| Level |
Type |
Length |
Width |
Dimensions |
|
Second Level |
Bedroom 2 |
4.82 m |
2.72 m |
4.82 m x 2.72 m |
|
Second Level |
Bedroom 3 |
4.62 m |
2.41 m |
4.62 m x 2.41 m |
|
Third Level |
Primary Bedroom |
5.44 m |
3.54 m |
5.44 m x 3.54 m |
|
Main Level |
Living Room |
3.62 m |
5.23 m |
3.62 m x 5.23 m |
|
Main Level |
Dining Room |
2.08 m |
4.21 m |
2.08 m x 4.21 m |
|
Main Level |
Kitchen |
2.79 m |
5.23 m |
2.79 m x 5.23 m |
https://www.realtor.ca/real-estate/28307199/11-1040-elton-way-whitby-pringle-creek-pringle-creek


























