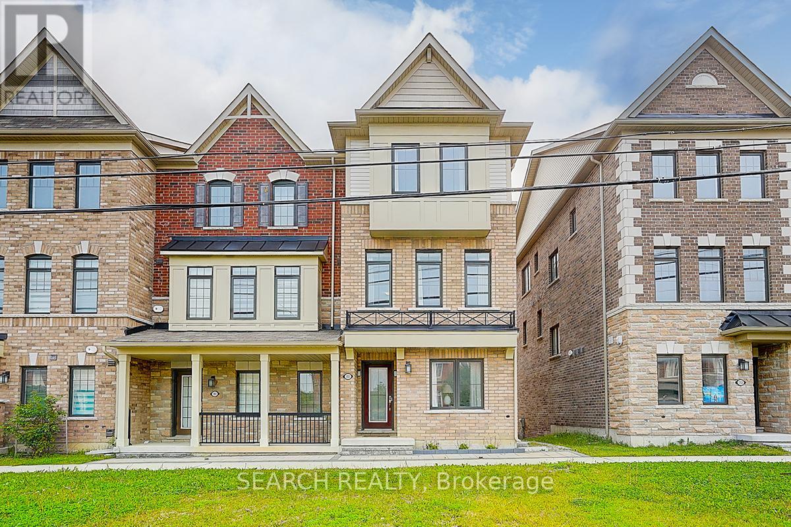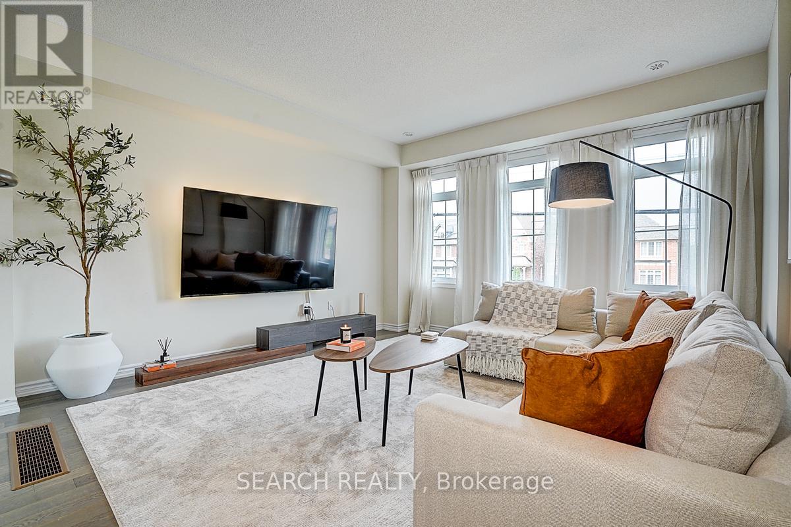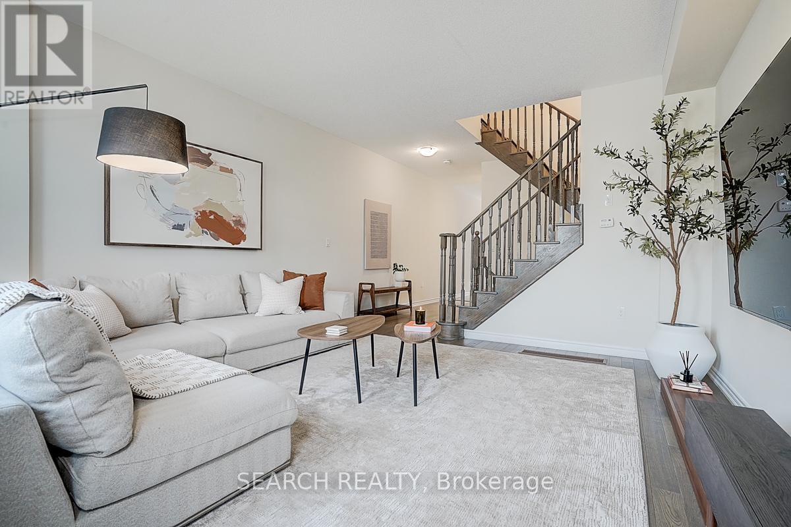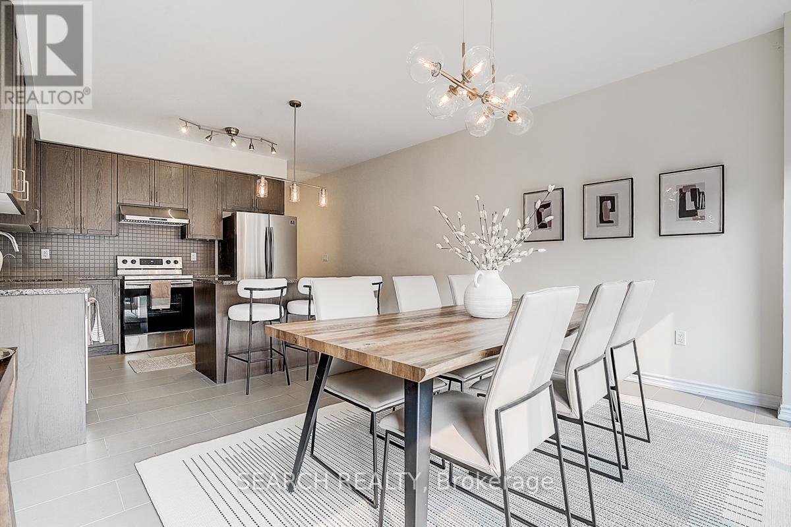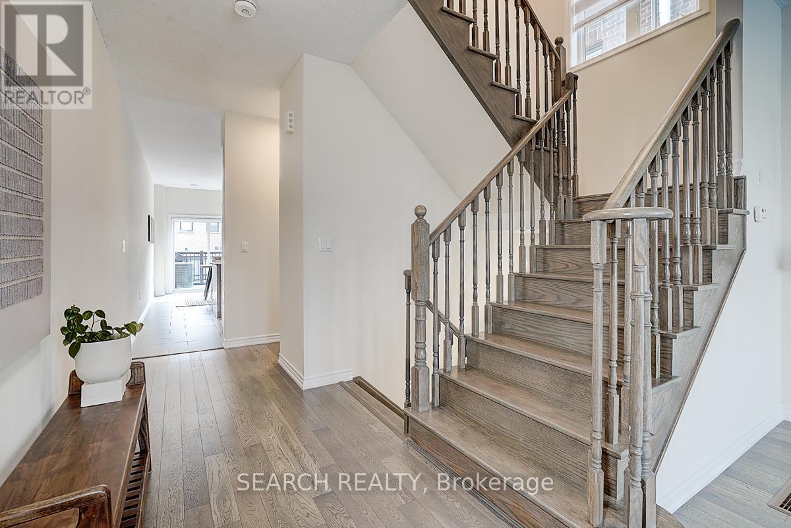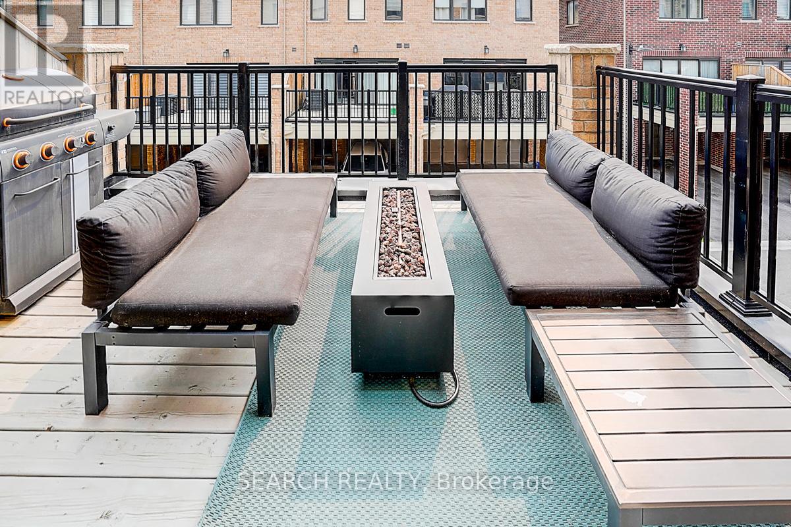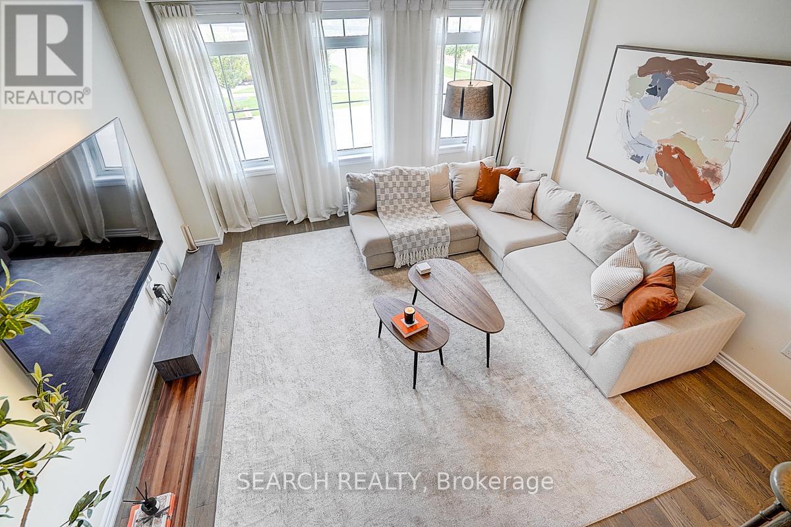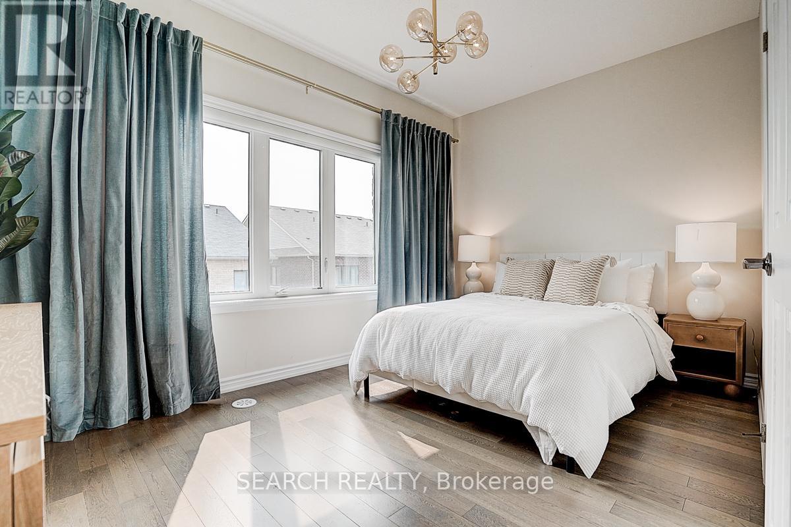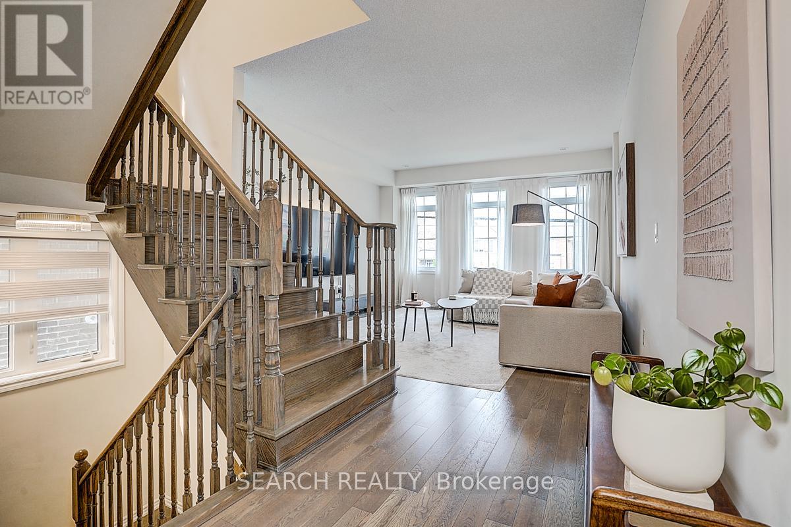4 Bedroom
3 Bathroom
1,500 - 2,000 ft2
Central Air Conditioning
Forced Air
$1,150,000
Welcome to this Gorgeous 5 year New Freehold, 1755 sq ft End-unit townhome, like a Semi-detached, with 3 bedrooms and 1 additional room that can be used as an office or can be turned into a bedroom. Townhouse features 9 foot ceilings throughout & high stained hardwood floors. Located in the highly desirable community of Victoria Square, Markham. It's minutes to Hwy 404, Costco, Home Depot, Canadian Tire, Multiple Banks, T&T Supermarket, Richmond Greens Sports Centre and Top Ranking High Schools. Come, Come and Check it out. (id:53661)
Property Details
|
MLS® Number
|
N12215317 |
|
Property Type
|
Single Family |
|
Neigbourhood
|
Cathedraltown |
|
Community Name
|
Victoria Square |
|
Features
|
Carpet Free |
|
Parking Space Total
|
2 |
Building
|
Bathroom Total
|
3 |
|
Bedrooms Above Ground
|
3 |
|
Bedrooms Below Ground
|
1 |
|
Bedrooms Total
|
4 |
|
Appliances
|
Dishwasher, Dryer, Hood Fan, Stove, Washer, Window Coverings, Refrigerator |
|
Construction Style Attachment
|
Attached |
|
Cooling Type
|
Central Air Conditioning |
|
Exterior Finish
|
Brick Facing |
|
Flooring Type
|
Hardwood, Ceramic |
|
Foundation Type
|
Concrete |
|
Half Bath Total
|
1 |
|
Heating Fuel
|
Natural Gas |
|
Heating Type
|
Forced Air |
|
Stories Total
|
3 |
|
Size Interior
|
1,500 - 2,000 Ft2 |
|
Type
|
Row / Townhouse |
|
Utility Water
|
Municipal Water |
Parking
Land
|
Acreage
|
No |
|
Sewer
|
Sanitary Sewer |
|
Size Depth
|
68 Ft ,10 In |
|
Size Frontage
|
20 Ft ,6 In |
|
Size Irregular
|
20.5 X 68.9 Ft |
|
Size Total Text
|
20.5 X 68.9 Ft |
Rooms
| Level |
Type |
Length |
Width |
Dimensions |
|
Second Level |
Living Room |
4.26 m |
4.6 m |
4.26 m x 4.6 m |
|
Second Level |
Dining Room |
3.26 m |
2.86 m |
3.26 m x 2.86 m |
|
Second Level |
Eating Area |
4.26 m |
3.34 m |
4.26 m x 3.34 m |
|
Third Level |
Primary Bedroom |
4.26 m |
5.13 m |
4.26 m x 5.13 m |
|
Third Level |
Bedroom 2 |
3 m |
2.68 m |
3 m x 2.68 m |
|
Third Level |
Bedroom 3 |
4.26 m |
4.44 m |
4.26 m x 4.44 m |
|
Ground Level |
Office |
2.75 m |
2.62 m |
2.75 m x 2.62 m |
https://www.realtor.ca/real-estate/28457767/10931-victoria-square-boulevard-markham-victoria-square-victoria-square

