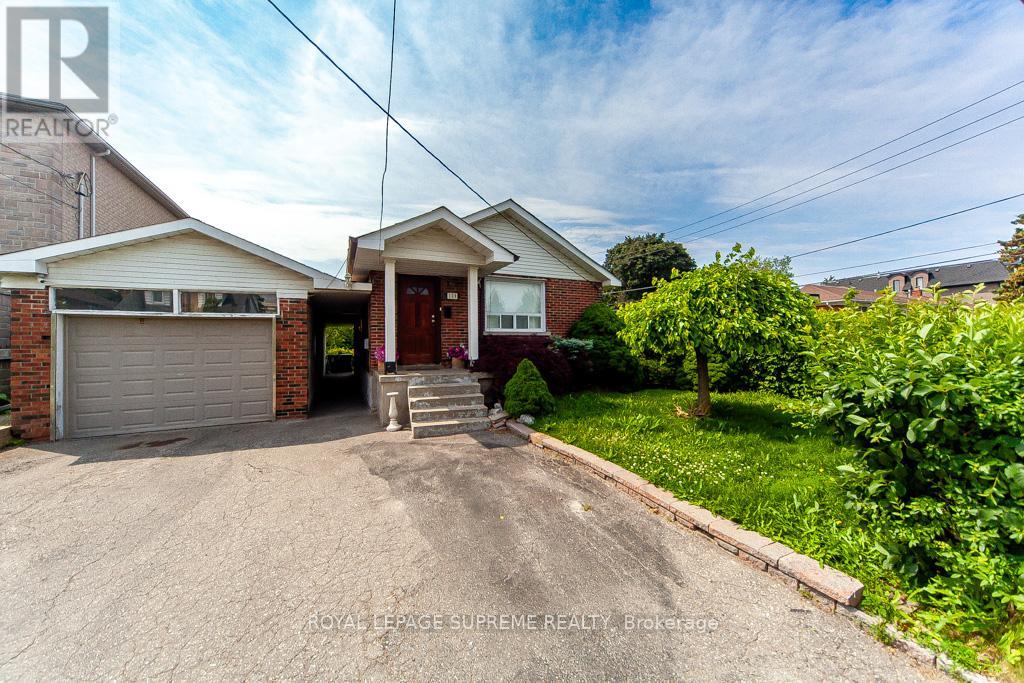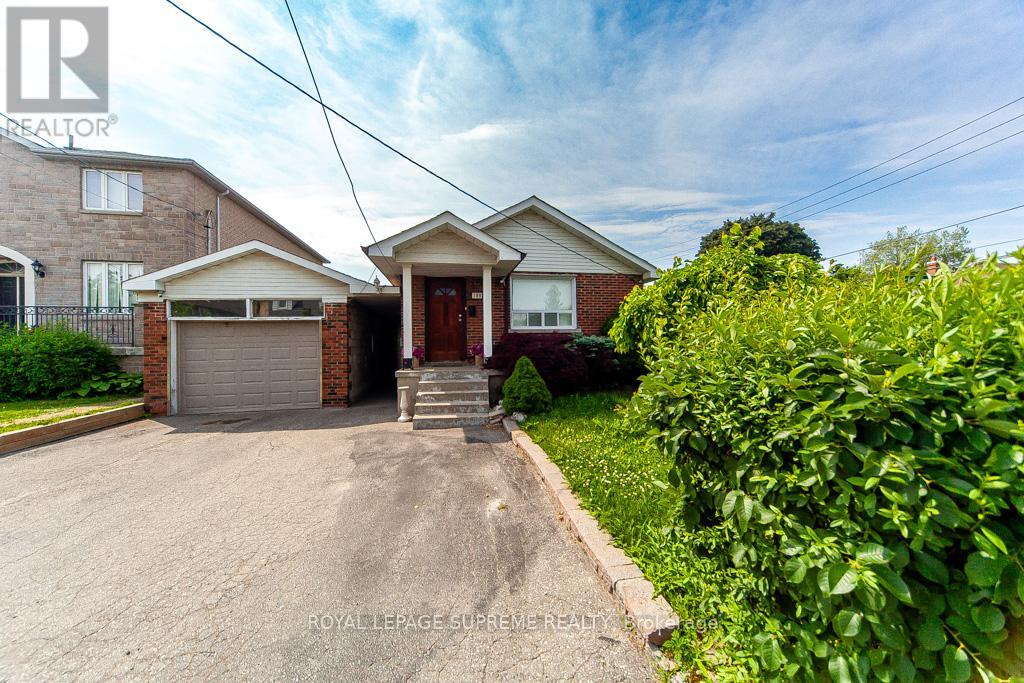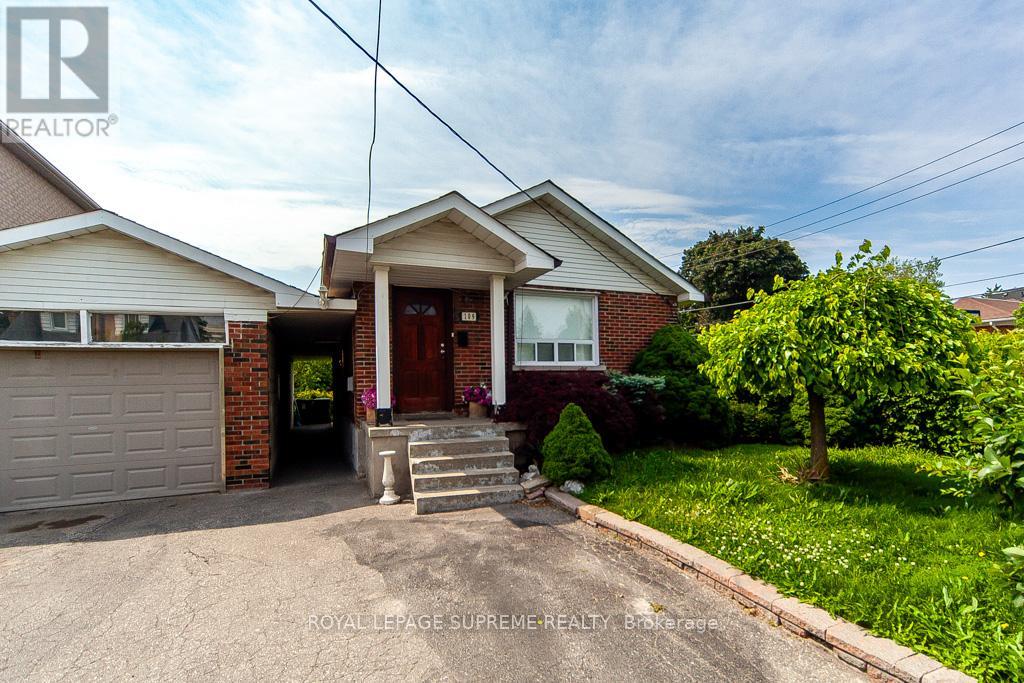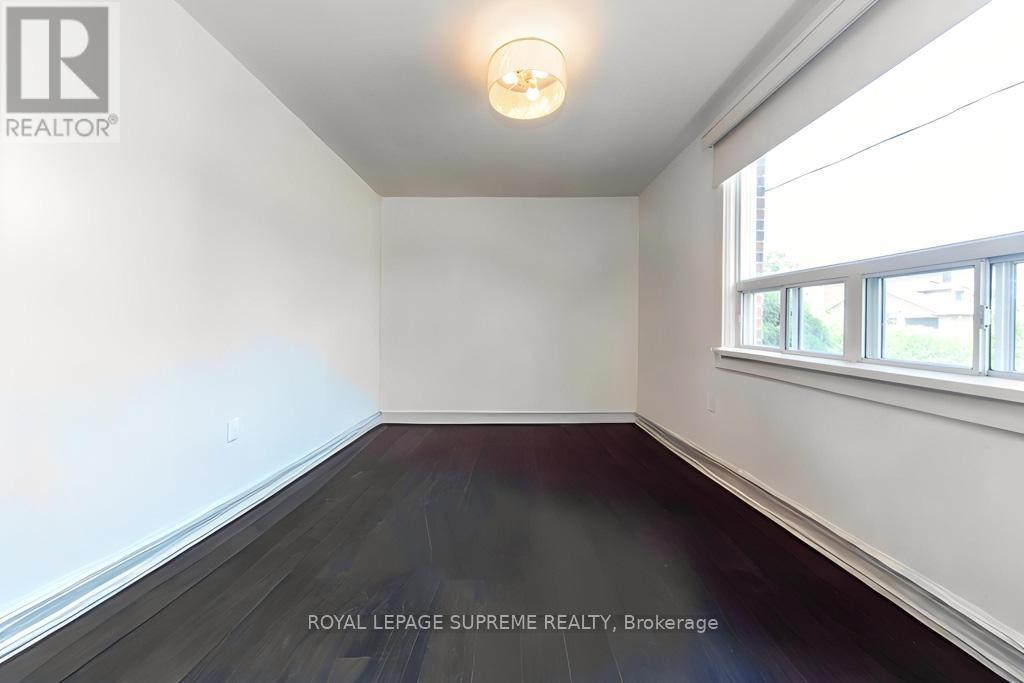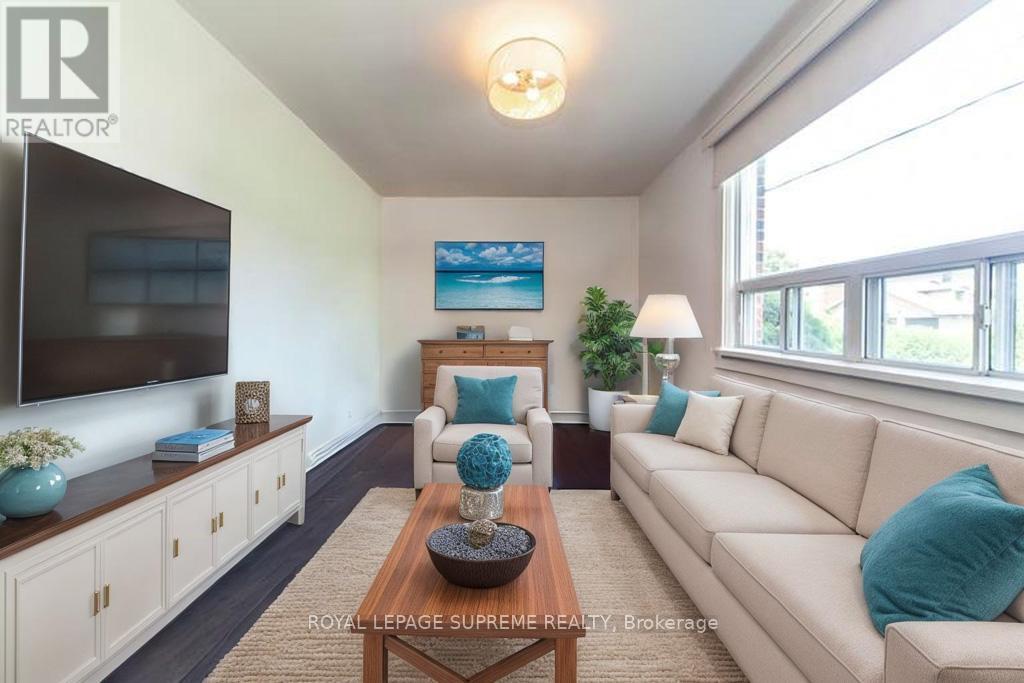3 Bedroom
2 Bathroom
700 - 1,100 ft2
Bungalow
Central Air Conditioning
Forced Air
$1,249,800
Welcome to 109 Regina Avenue, a home in the heart of one of the most prestigious neighborhoods within Lawrence Manor.This corner lot home sits on an expansive 40 x 132 ft lot with pride of ownership. Three bedrooms, one bathroom, with a possibility of a second bathroom to be finished if the new home owner wishes, large recreational & family room, spacious laundry room, with a space that offers a bright, functional, and versatile layout. A two car garage for parking, working & storage space, with an expansive driveway for ample parking. This home has a fenced backyard for gathering with your loved ones, outdoor activities, exercise for your pets, etc.Located in an amenity-rich neighborhood with easy access to Allen Expressway, Hwy 401, 404, and 407. Yorkdale Mall is in close proximity offering shopping, dining, and entertainment. Public transportation at your door step including subway & bus routes. Schools, parks, community centers, restaurants, grocery stores, etc., within walking and short driving distances. A family friendly neighbourhood with a strong sense of community. (id:53661)
Property Details
|
MLS® Number
|
C12077700 |
|
Property Type
|
Single Family |
|
Neigbourhood
|
North York |
|
Community Name
|
Englemount-Lawrence |
|
Amenities Near By
|
Hospital, Park, Public Transit, Schools |
|
Features
|
Carpet Free |
|
Parking Space Total
|
4 |
|
Structure
|
Porch |
Building
|
Bathroom Total
|
2 |
|
Bedrooms Above Ground
|
2 |
|
Bedrooms Below Ground
|
1 |
|
Bedrooms Total
|
3 |
|
Age
|
51 To 99 Years |
|
Appliances
|
Garage Door Opener Remote(s), Water Heater, Dryer, Stove, Washer, Window Coverings, Refrigerator |
|
Architectural Style
|
Bungalow |
|
Basement Development
|
Finished |
|
Basement Features
|
Separate Entrance |
|
Basement Type
|
N/a (finished) |
|
Construction Style Attachment
|
Detached |
|
Cooling Type
|
Central Air Conditioning |
|
Exterior Finish
|
Brick |
|
Flooring Type
|
Hardwood |
|
Foundation Type
|
Unknown |
|
Heating Fuel
|
Natural Gas |
|
Heating Type
|
Forced Air |
|
Stories Total
|
1 |
|
Size Interior
|
700 - 1,100 Ft2 |
|
Type
|
House |
|
Utility Water
|
Municipal Water, Unknown |
Parking
Land
|
Acreage
|
No |
|
Fence Type
|
Fenced Yard |
|
Land Amenities
|
Hospital, Park, Public Transit, Schools |
|
Sewer
|
Sanitary Sewer |
|
Size Depth
|
130 Ft |
|
Size Frontage
|
40 Ft |
|
Size Irregular
|
40 X 130 Ft |
|
Size Total Text
|
40 X 130 Ft|under 1/2 Acre |
Rooms
| Level |
Type |
Length |
Width |
Dimensions |
|
Lower Level |
Bedroom 3 |
4.4 m |
2.8 m |
4.4 m x 2.8 m |
|
Lower Level |
Recreational, Games Room |
5.8 m |
3.59 m |
5.8 m x 3.59 m |
|
Main Level |
Living Room |
4.45 m |
2.8 m |
4.45 m x 2.8 m |
|
Main Level |
Kitchen |
3.35 m |
2.8 m |
3.35 m x 2.8 m |
|
Main Level |
Primary Bedroom |
5.12 m |
2.9 m |
5.12 m x 2.9 m |
|
Main Level |
Bedroom 2 |
2.6 m |
2.2 m |
2.6 m x 2.2 m |
Utilities
|
Cable
|
Available |
|
Electricity
|
Available |
|
Sewer
|
Available |
https://www.realtor.ca/real-estate/28156231/109-regina-avenue-toronto-englemount-lawrence-englemount-lawrence

