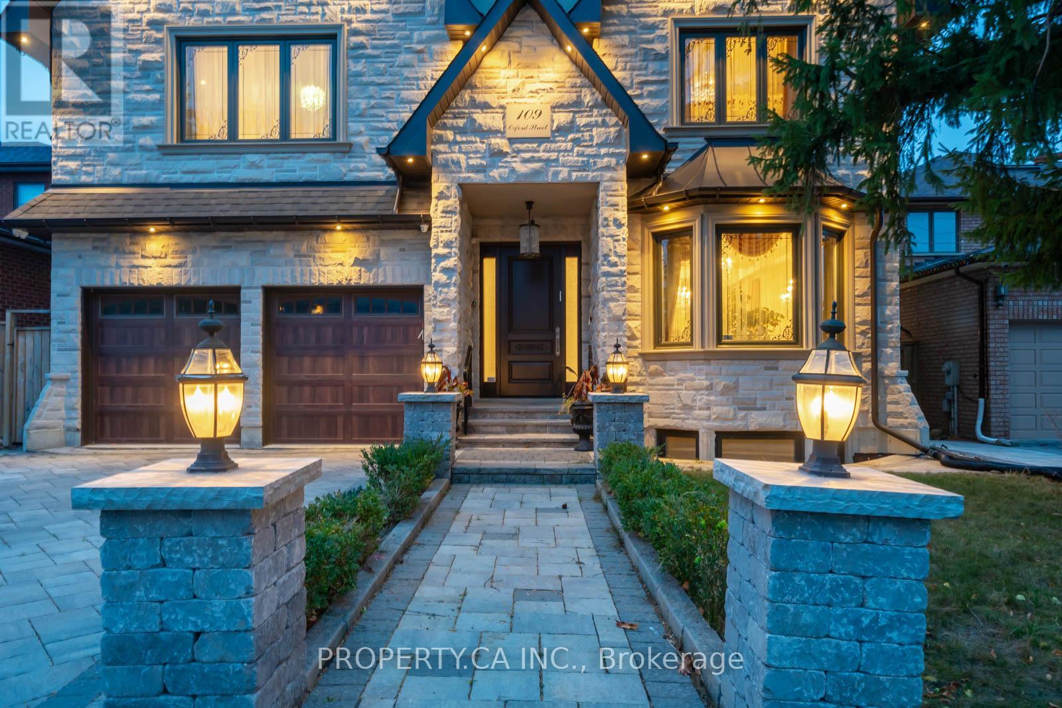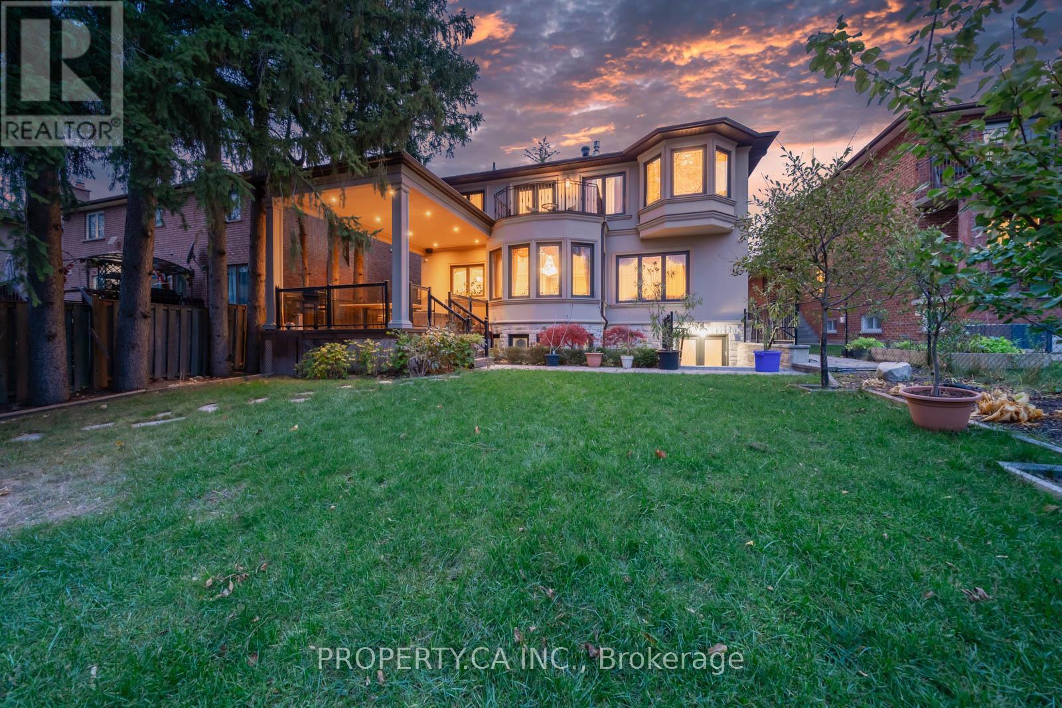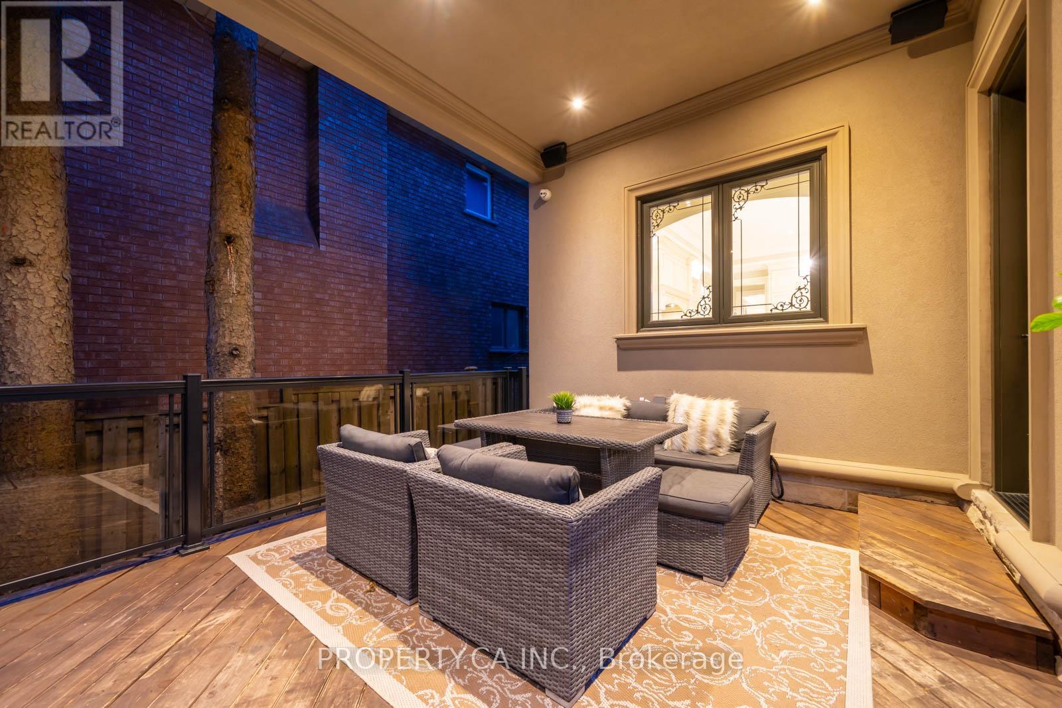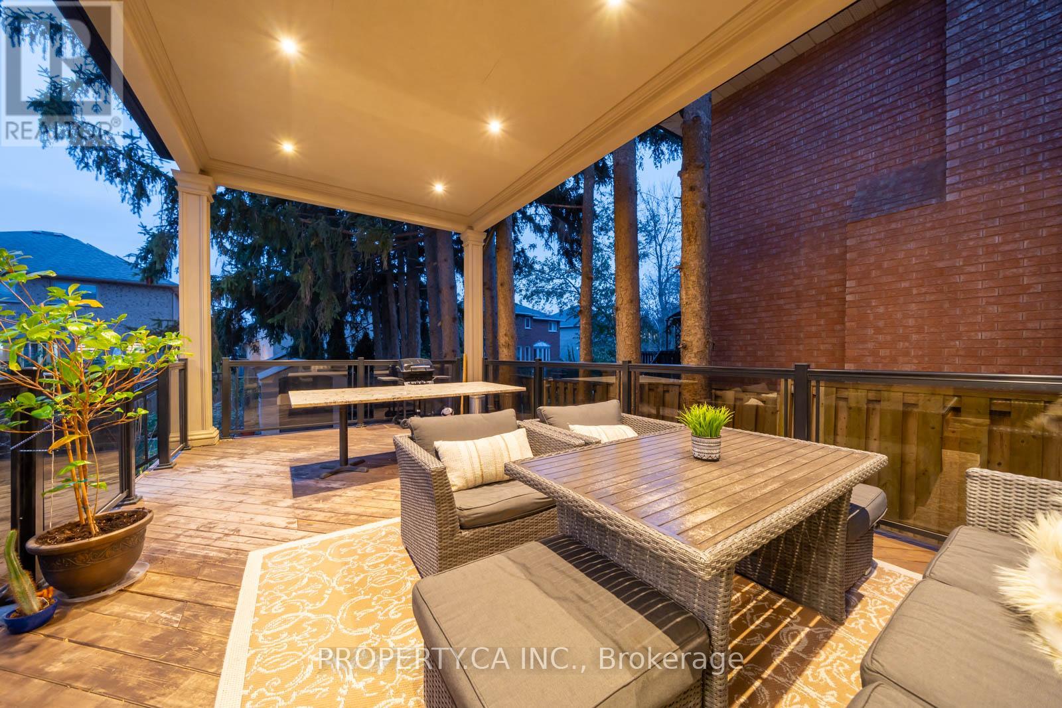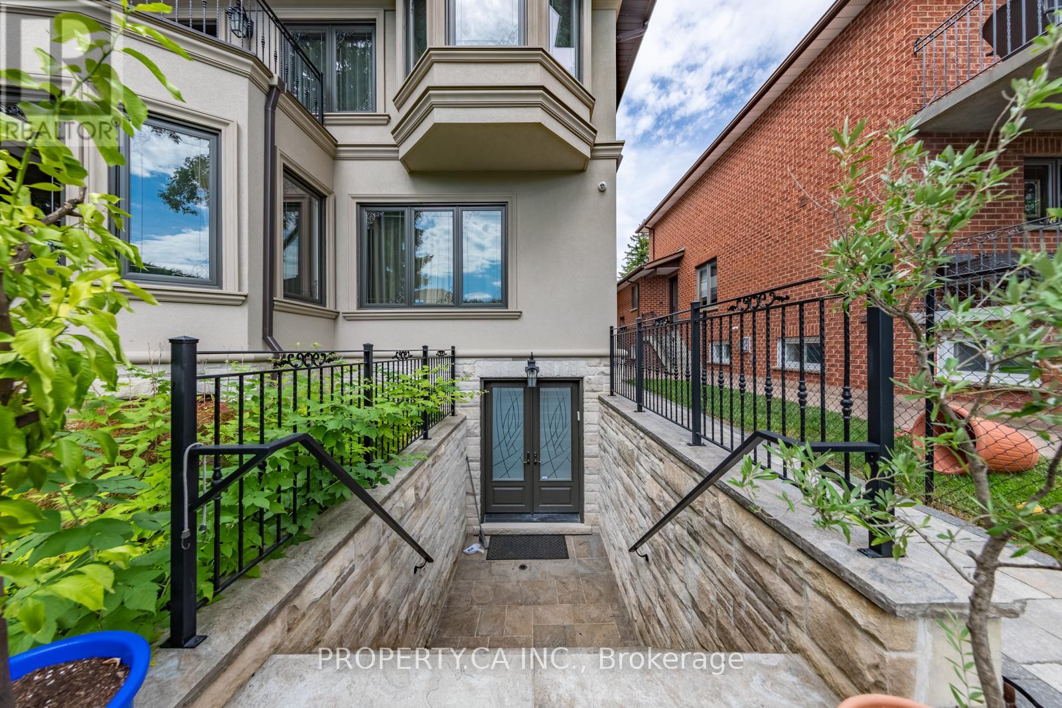7 Bedroom
6 Bathroom
3,500 - 5,000 ft2
Fireplace
Central Air Conditioning
Forced Air
$3,375,999
Stunning custom-built home in prestigious Mill Pond! Over 5,000 sqft of luxury with 5 beds, each with ensuite. Features 10-ft ceilings, oversized skylight, pot lights, wainscoting, cameras, speakers, 2nd floor laundry, and heated floors. Finished basement with sep. entrance, 2nd kitchen, sauna, theatre, bar, and backyard oasis. Prime location: top schools, trails, and Mill Pond. (id:53661)
Property Details
|
MLS® Number
|
N12264375 |
|
Property Type
|
Single Family |
|
Community Name
|
Mill Pond |
|
Amenities Near By
|
Park, Schools |
|
Parking Space Total
|
6 |
Building
|
Bathroom Total
|
6 |
|
Bedrooms Above Ground
|
5 |
|
Bedrooms Below Ground
|
2 |
|
Bedrooms Total
|
7 |
|
Age
|
6 To 15 Years |
|
Appliances
|
Oven |
|
Basement Development
|
Finished |
|
Basement Features
|
Walk Out |
|
Basement Type
|
N/a (finished) |
|
Construction Style Attachment
|
Detached |
|
Cooling Type
|
Central Air Conditioning |
|
Exterior Finish
|
Brick |
|
Fireplace Present
|
Yes |
|
Flooring Type
|
Hardwood, Ceramic |
|
Half Bath Total
|
1 |
|
Heating Fuel
|
Natural Gas |
|
Heating Type
|
Forced Air |
|
Stories Total
|
2 |
|
Size Interior
|
3,500 - 5,000 Ft2 |
|
Type
|
House |
|
Utility Water
|
Municipal Water |
Parking
Land
|
Acreage
|
No |
|
Fence Type
|
Fenced Yard |
|
Land Amenities
|
Park, Schools |
|
Sewer
|
Sanitary Sewer |
|
Size Depth
|
144 Ft ,10 In |
|
Size Frontage
|
50 Ft |
|
Size Irregular
|
50 X 144.9 Ft |
|
Size Total Text
|
50 X 144.9 Ft |
Rooms
| Level |
Type |
Length |
Width |
Dimensions |
|
Second Level |
Bedroom 5 |
3.96 m |
3.11 m |
3.96 m x 3.11 m |
|
Second Level |
Primary Bedroom |
6.19 m |
5.6 m |
6.19 m x 5.6 m |
|
Second Level |
Laundry Room |
2.32 m |
2.49 m |
2.32 m x 2.49 m |
|
Second Level |
Bedroom 2 |
5.86 m |
4.54 m |
5.86 m x 4.54 m |
|
Second Level |
Bedroom 3 |
3.96 m |
4.55 m |
3.96 m x 4.55 m |
|
Second Level |
Bedroom 4 |
4.67 m |
4.46 m |
4.67 m x 4.46 m |
|
Basement |
Recreational, Games Room |
12.18 m |
5.2 m |
12.18 m x 5.2 m |
|
Main Level |
Dining Room |
4.08 m |
9.89 m |
4.08 m x 9.89 m |
|
Main Level |
Kitchen |
3.89 m |
5.6 m |
3.89 m x 5.6 m |
|
Main Level |
Eating Area |
3.52 m |
2.49 m |
3.52 m x 2.49 m |
|
Main Level |
Family Room |
8.48 m |
5.53 m |
8.48 m x 5.53 m |
|
Main Level |
Library |
4.67 m |
2.86 m |
4.67 m x 2.86 m |
https://www.realtor.ca/real-estate/28562457/109-oxford-street-richmond-hill-mill-pond-mill-pond

