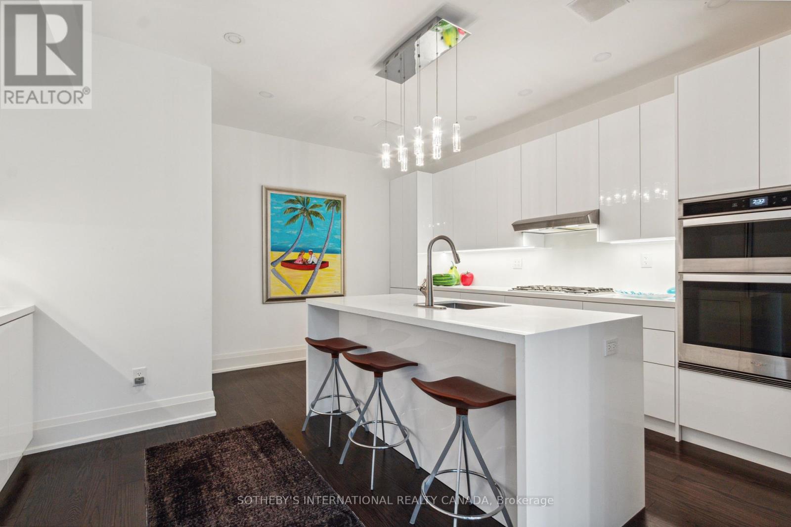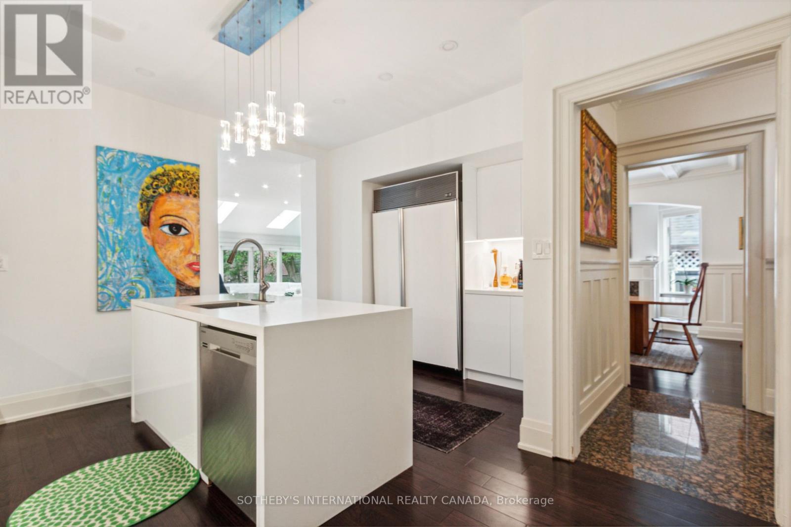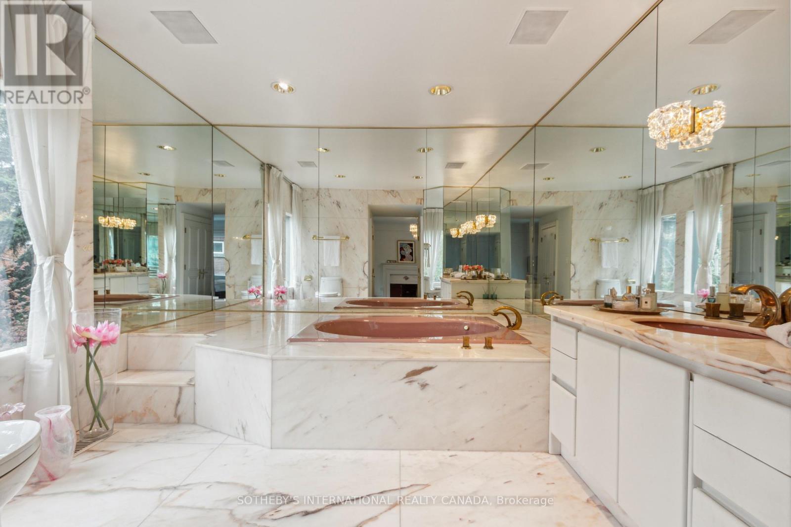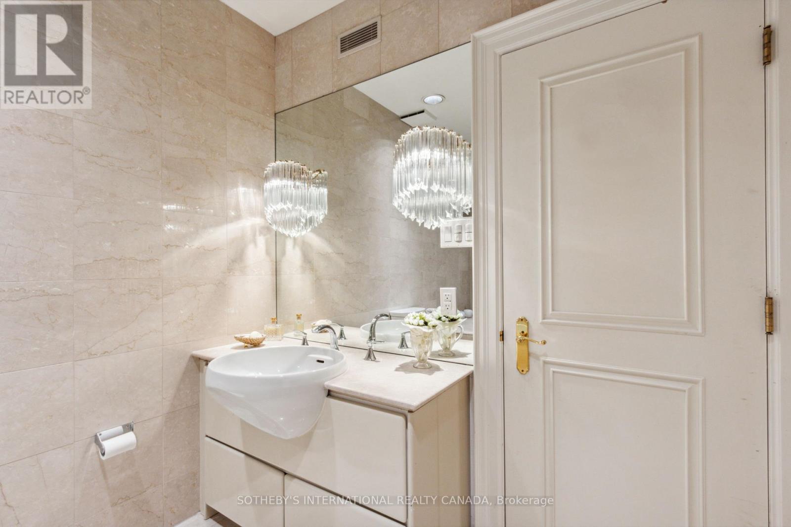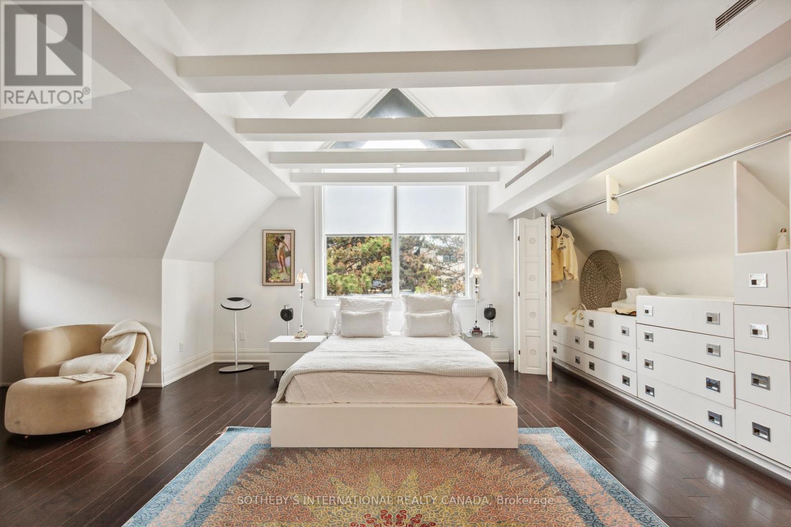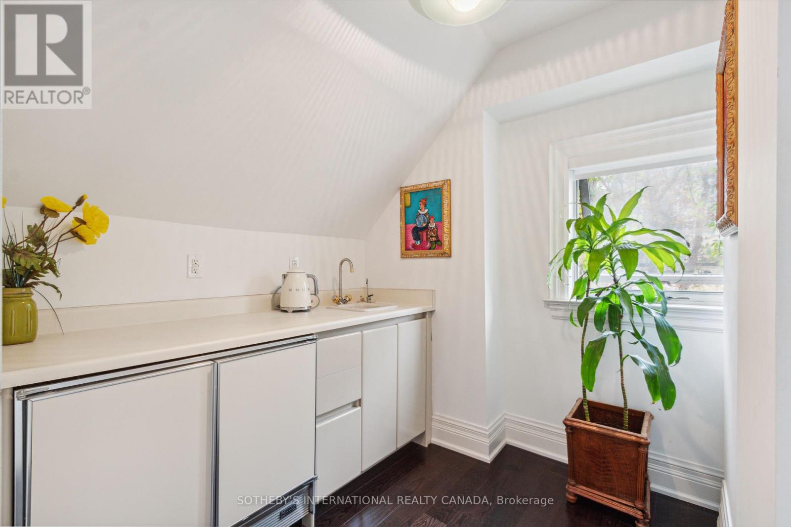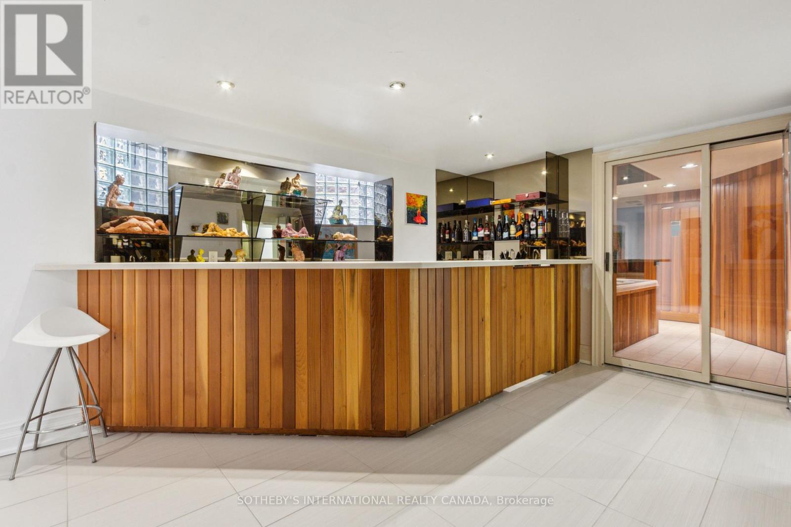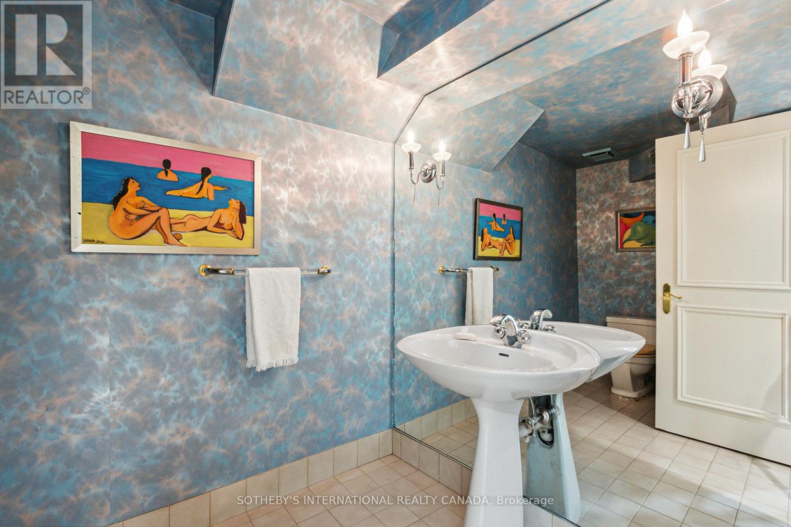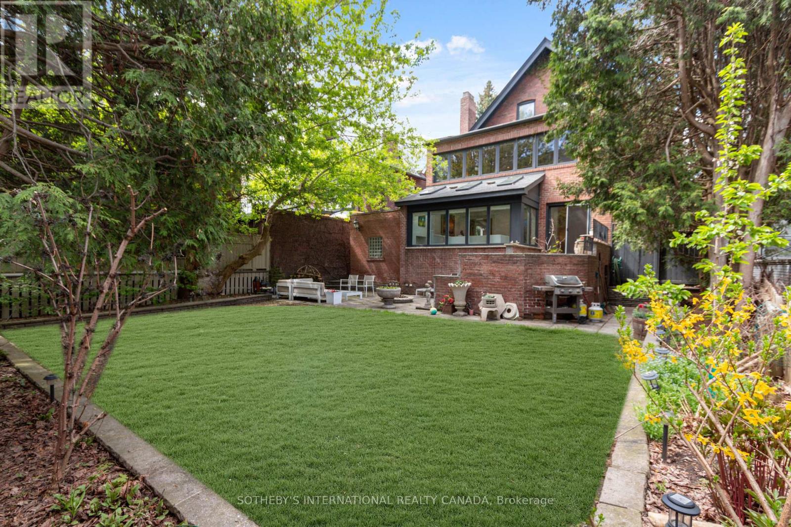4 Bedroom
5 Bathroom
3,500 - 5,000 ft2
Fireplace
Central Air Conditioning
Forced Air
$4,098,000
Location Location Location! Where do you find a wonderful 2 1/2 Storey home, walk to Yonge and St Clair, nestled on a 47' south facing lot, with 6 car parking. All bedrooms with ensuites, family room with wall of windows overlooks the garden, garage access from the house, renovated kitchen, great layout and an abundance of natural light. For the growing family, its steps to the finest schools UCC, BSS, The York School, Montessori, Brown Public School. Truly a remarkable find (id:53661)
Property Details
|
MLS® Number
|
C12161590 |
|
Property Type
|
Single Family |
|
Neigbourhood
|
Toronto—St. Paul's |
|
Community Name
|
Yonge-St. Clair |
|
Amenities Near By
|
Public Transit, Schools |
|
Features
|
Sauna |
|
Parking Space Total
|
5 |
Building
|
Bathroom Total
|
5 |
|
Bedrooms Above Ground
|
3 |
|
Bedrooms Below Ground
|
1 |
|
Bedrooms Total
|
4 |
|
Amenities
|
Fireplace(s) |
|
Basement Development
|
Finished |
|
Basement Type
|
N/a (finished) |
|
Construction Style Attachment
|
Detached |
|
Cooling Type
|
Central Air Conditioning |
|
Exterior Finish
|
Brick |
|
Fireplace Present
|
Yes |
|
Fireplace Total
|
5 |
|
Flooring Type
|
Hardwood, Tile |
|
Foundation Type
|
Brick |
|
Half Bath Total
|
2 |
|
Heating Fuel
|
Natural Gas |
|
Heating Type
|
Forced Air |
|
Stories Total
|
3 |
|
Size Interior
|
3,500 - 5,000 Ft2 |
|
Type
|
House |
|
Utility Water
|
Municipal Water |
Parking
Land
|
Acreage
|
No |
|
Land Amenities
|
Public Transit, Schools |
|
Sewer
|
Sanitary Sewer |
|
Size Depth
|
125 Ft |
|
Size Frontage
|
47 Ft |
|
Size Irregular
|
47 X 125 Ft |
|
Size Total Text
|
47 X 125 Ft |
Rooms
| Level |
Type |
Length |
Width |
Dimensions |
|
Second Level |
Bedroom 2 |
6.02 m |
3.71 m |
6.02 m x 3.71 m |
|
Second Level |
Bedroom 3 |
4.55 m |
4.45 m |
4.55 m x 4.45 m |
|
Second Level |
Sitting Room |
7.06 m |
3.1 m |
7.06 m x 3.1 m |
|
Third Level |
Primary Bedroom |
7.09 m |
5.51 m |
7.09 m x 5.51 m |
|
Main Level |
Living Room |
5.51 m |
4.67 m |
5.51 m x 4.67 m |
|
Main Level |
Dining Room |
4.83 m |
3.58 m |
4.83 m x 3.58 m |
|
Main Level |
Kitchen |
4.1 m |
3.91 m |
4.1 m x 3.91 m |
|
Main Level |
Family Room |
7.26 m |
5.41 m |
7.26 m x 5.41 m |
https://www.realtor.ca/real-estate/28342149/109-heath-street-w-toronto-yonge-st-clair-yonge-st-clair






