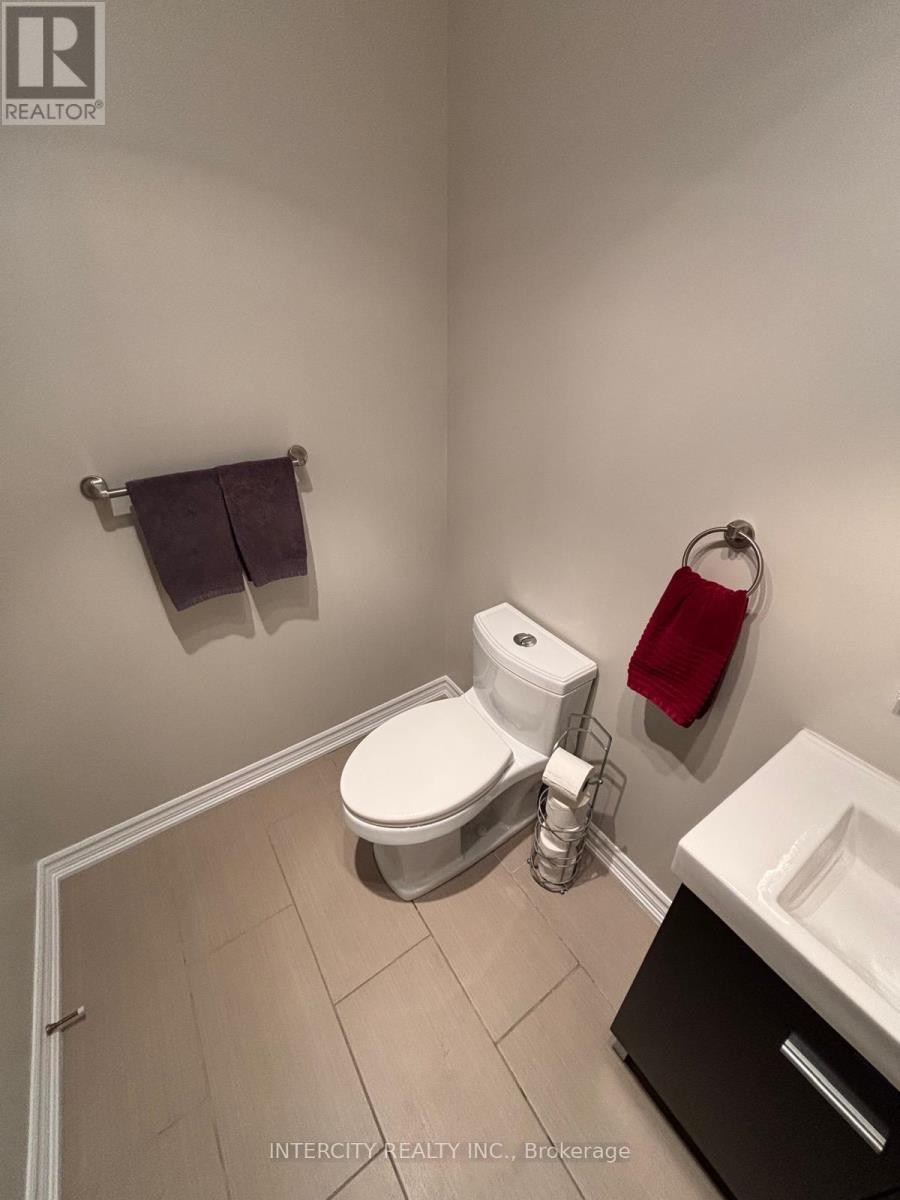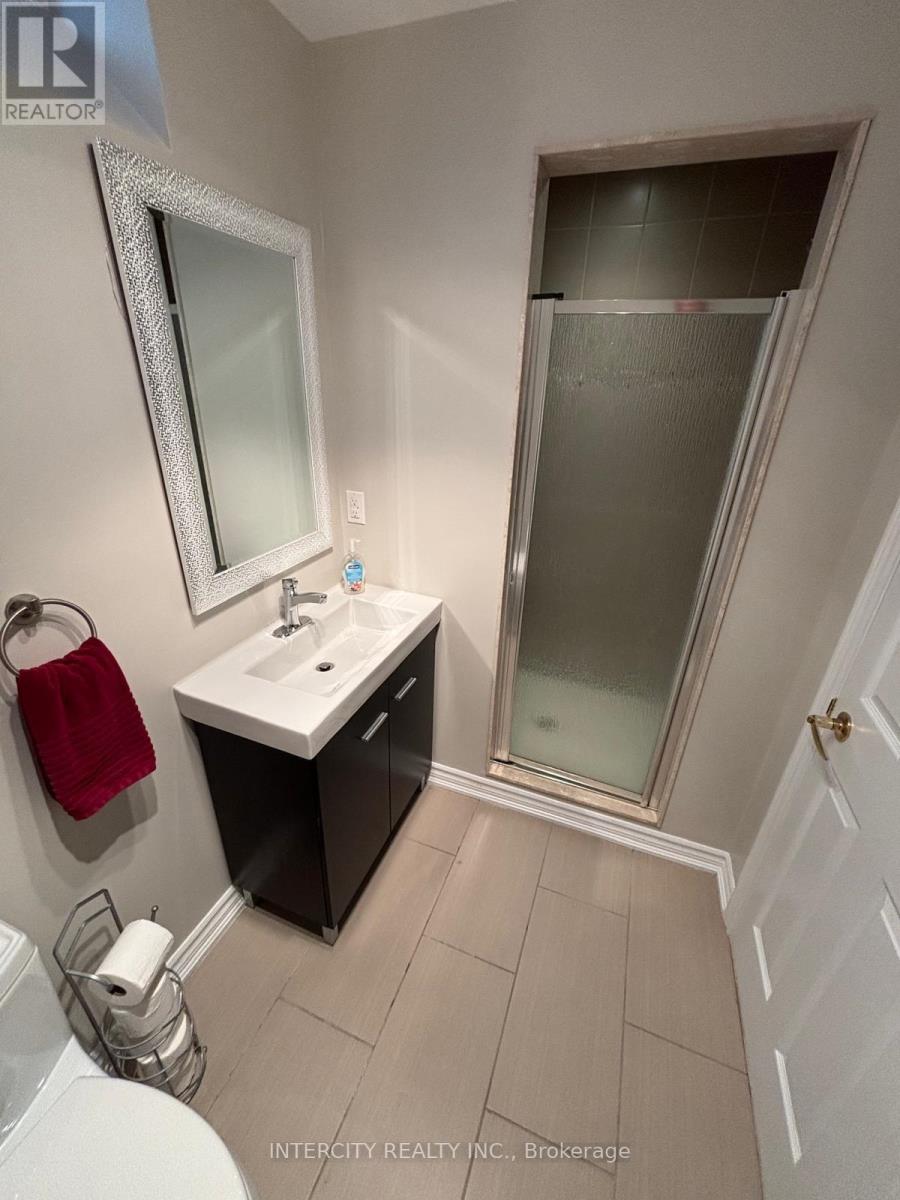1 Bedroom
1 Bathroom
2,500 - 3,000 ft2
Fireplace
Central Air Conditioning
Forced Air
$1,800 Monthly
Stunning spacious one bedroom apartment with shared entrance. Located in popular Vellore Village. Single professional preferred. Open concept layout with the full Kitchen, bedroom, 3 pc Bath and private Laundry, One driveway parking spot. All in lease including WiFi, minutes away from variety of shopping, Dining and entertainment. Walking distance to TTC, 400 & 407 Highway nearby. (id:53661)
Property Details
|
MLS® Number
|
N12165029 |
|
Property Type
|
Single Family |
|
Community Name
|
Vellore Village |
|
Amenities Near By
|
Hospital, Park, Public Transit, Schools |
|
Features
|
Carpet Free |
|
Parking Space Total
|
4 |
Building
|
Bathroom Total
|
1 |
|
Bedrooms Above Ground
|
1 |
|
Bedrooms Total
|
1 |
|
Appliances
|
Garage Door Opener Remote(s), Central Vacuum, Stove, Refrigerator |
|
Basement Features
|
Apartment In Basement, Separate Entrance |
|
Basement Type
|
N/a |
|
Construction Style Attachment
|
Detached |
|
Cooling Type
|
Central Air Conditioning |
|
Exterior Finish
|
Brick, Stucco |
|
Fireplace Present
|
Yes |
|
Heating Fuel
|
Natural Gas |
|
Heating Type
|
Forced Air |
|
Stories Total
|
2 |
|
Size Interior
|
2,500 - 3,000 Ft2 |
|
Type
|
House |
|
Utility Water
|
Municipal Water |
Parking
Land
|
Acreage
|
No |
|
Fence Type
|
Fenced Yard |
|
Land Amenities
|
Hospital, Park, Public Transit, Schools |
|
Sewer
|
Sanitary Sewer |
|
Size Depth
|
85 Ft ,2 In |
|
Size Frontage
|
47 Ft ,9 In |
|
Size Irregular
|
47.8 X 85.2 Ft |
|
Size Total Text
|
47.8 X 85.2 Ft |
Rooms
| Level |
Type |
Length |
Width |
Dimensions |
|
Basement |
Kitchen |
5.6 m |
3.35 m |
5.6 m x 3.35 m |
|
Basement |
Bedroom |
4.5 m |
2.5 m |
4.5 m x 2.5 m |
|
Basement |
Living Room |
4.2 m |
4 m |
4.2 m x 4 m |
|
Basement |
Bathroom |
2.7 m |
1.5 m |
2.7 m x 1.5 m |
https://www.realtor.ca/real-estate/28349309/109-chateau-drive-vaughan-vellore-village-vellore-village










