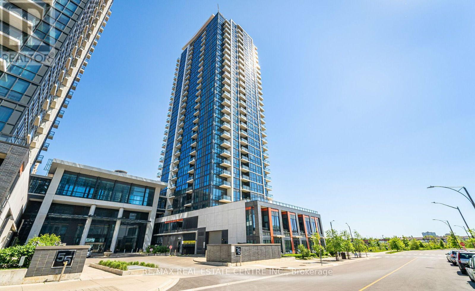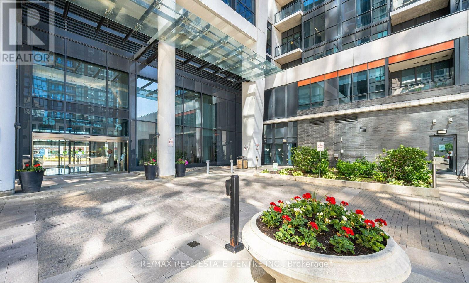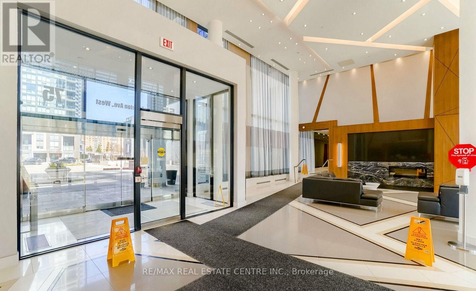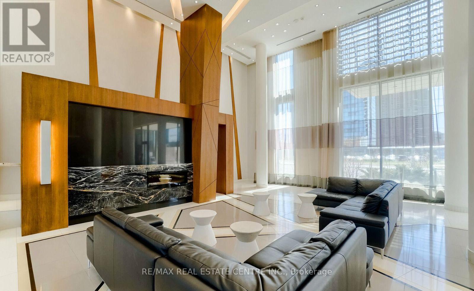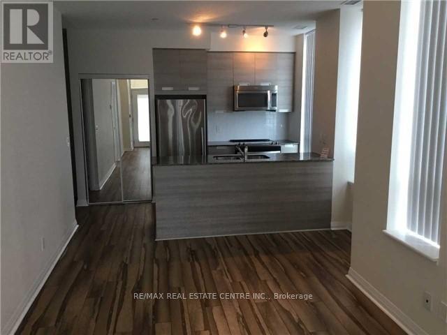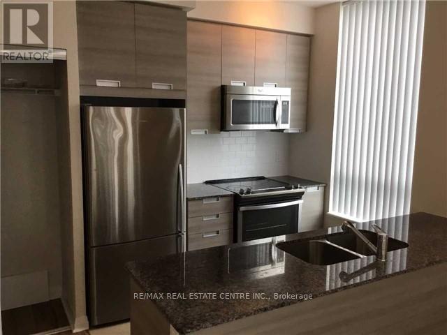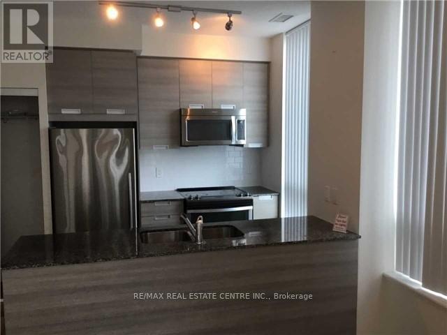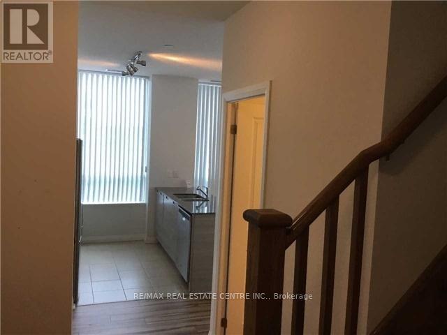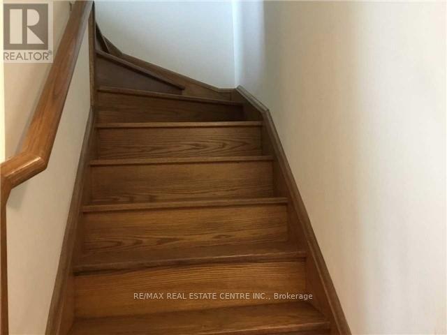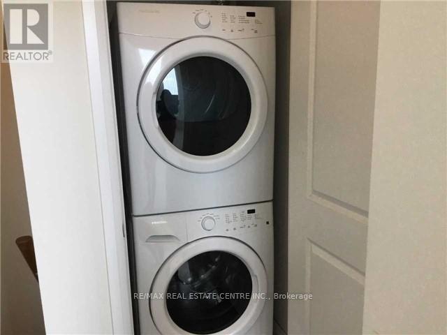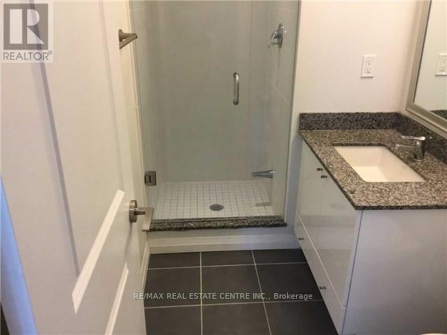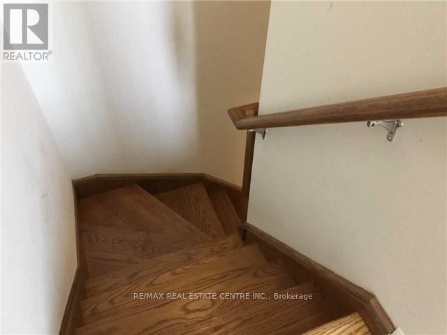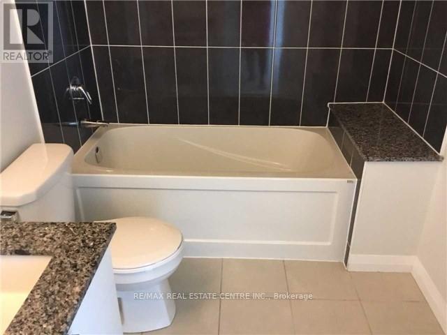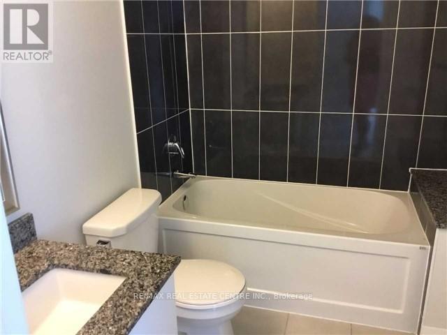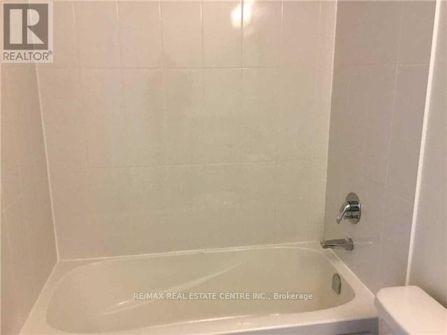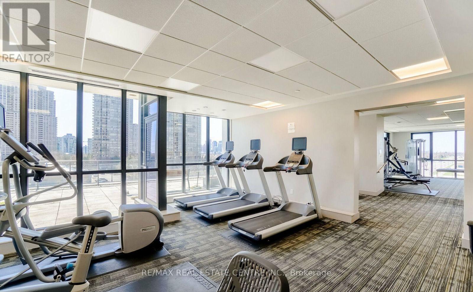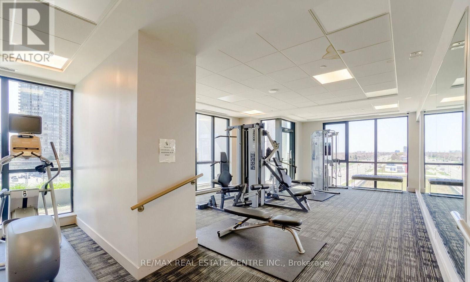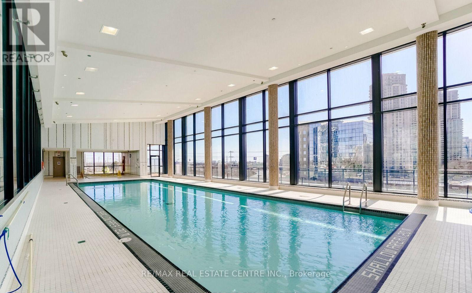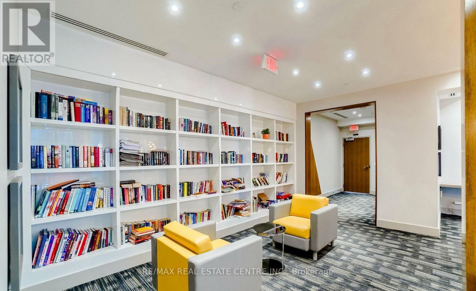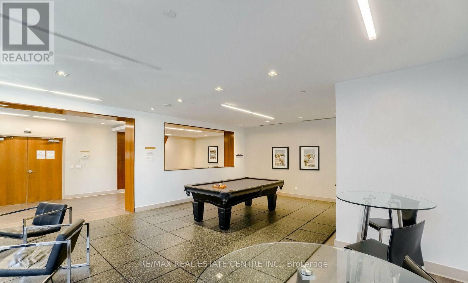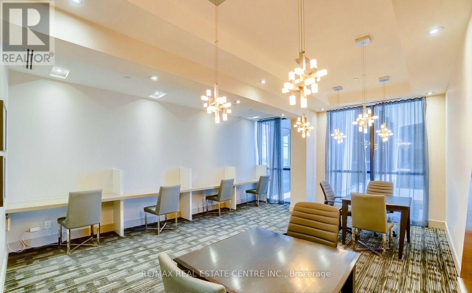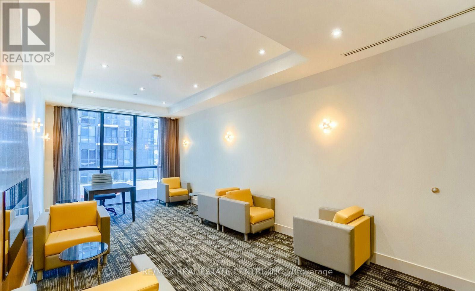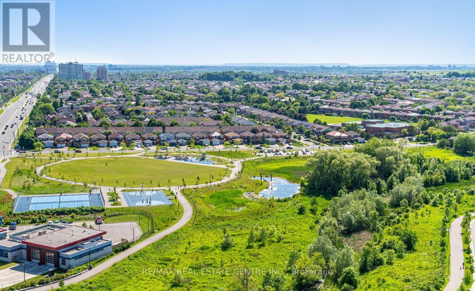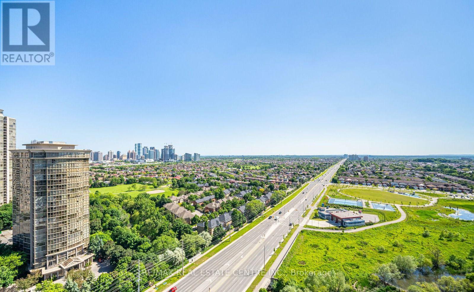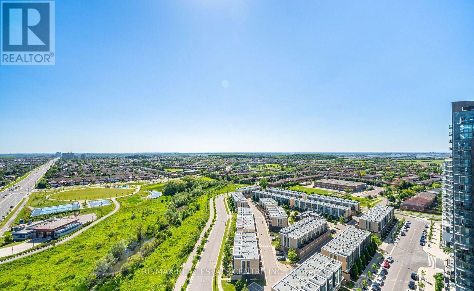3 Bedroom
3 Bathroom
1,000 - 1,199 ft2
Central Air Conditioning
Forced Air
$3,500 Monthly
Gorgeous 3 Bedroom with 3 Full Washrooms, 2 Storey Townhome End Unit, With Open Balcony. Fabulous Layout. Wood Stairs, To 2nd Floor, Separate Private Door, From Back of Unit. Stainless Steel Appliances Fridge, Stove, B/I Dishwasher, Washer, Dryer, B/I Microwave, CAC, Window Blinds, Amenities Include-Party Rm,, Exercise Rm, Yoga Rm, Saunas, Sports Lounge, Indoor Swimming Pool, outdoor Terrace W/Bbq Area, Designer Guest Suite Available. (id:53661)
Property Details
|
MLS® Number
|
W12382286 |
|
Property Type
|
Single Family |
|
Neigbourhood
|
Hurontario |
|
Community Name
|
Hurontario |
|
Community Features
|
Pets Not Allowed |
|
Features
|
Balcony |
|
Parking Space Total
|
1 |
Building
|
Bathroom Total
|
3 |
|
Bedrooms Above Ground
|
3 |
|
Bedrooms Total
|
3 |
|
Amenities
|
Storage - Locker |
|
Appliances
|
Blinds |
|
Cooling Type
|
Central Air Conditioning |
|
Exterior Finish
|
Brick Facing |
|
Flooring Type
|
Laminate |
|
Heating Fuel
|
Natural Gas |
|
Heating Type
|
Forced Air |
|
Stories Total
|
2 |
|
Size Interior
|
1,000 - 1,199 Ft2 |
|
Type
|
Row / Townhouse |
Parking
Land
Rooms
| Level |
Type |
Length |
Width |
Dimensions |
|
Second Level |
Bedroom |
4.33 m |
3.41 m |
4.33 m x 3.41 m |
|
Second Level |
Bedroom 3 |
3.29 m |
2.74 m |
3.29 m x 2.74 m |
|
Main Level |
Living Room |
5.48 m |
2.96 m |
5.48 m x 2.96 m |
|
Main Level |
Dining Room |
5.48 m |
2.96 m |
5.48 m x 2.96 m |
|
Main Level |
Kitchen |
2.83 m |
2.8 m |
2.83 m x 2.8 m |
|
Main Level |
Bedroom 2 |
3.41 m |
2.77 m |
3.41 m x 2.77 m |
https://www.realtor.ca/real-estate/28816573/109-75-eglinton-avenue-w-mississauga-hurontario-hurontario

