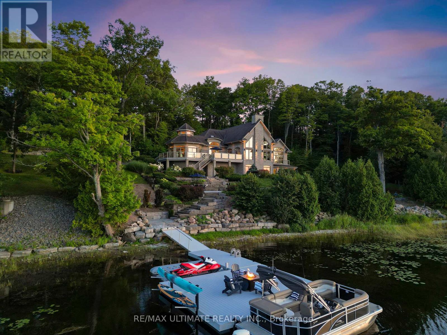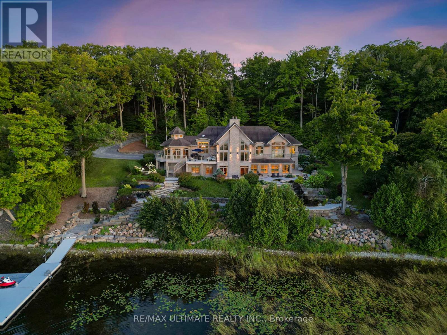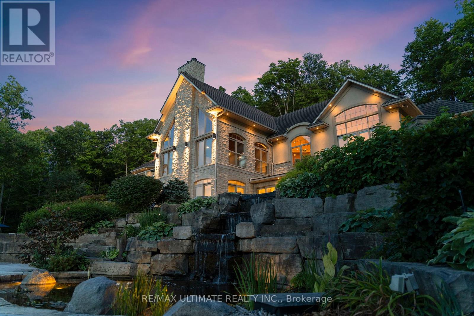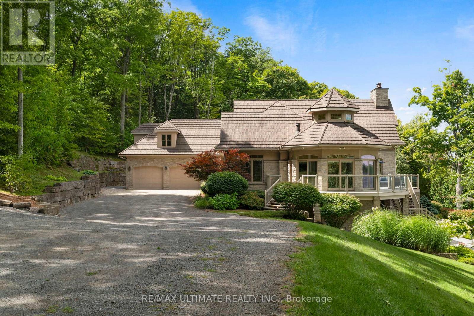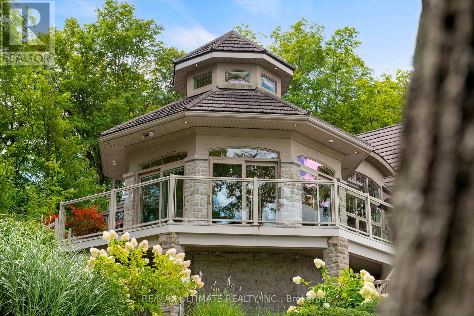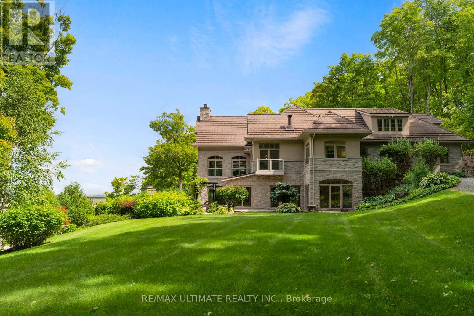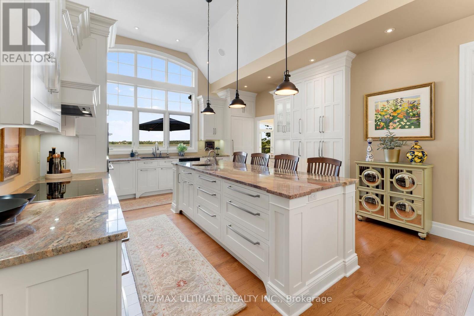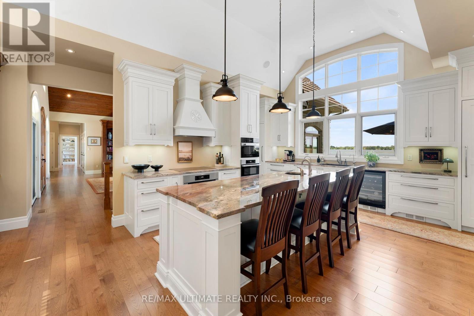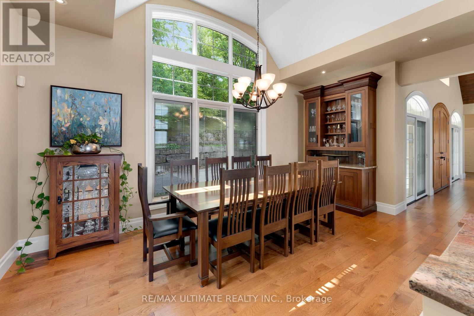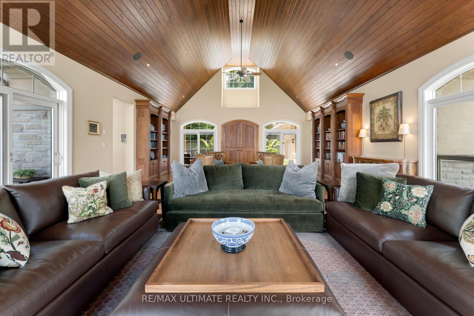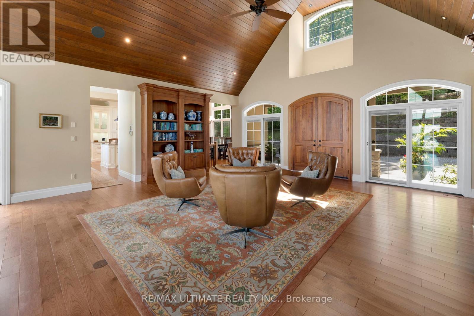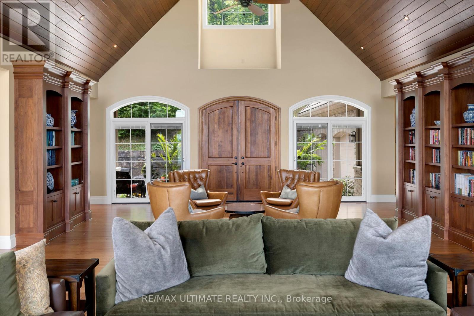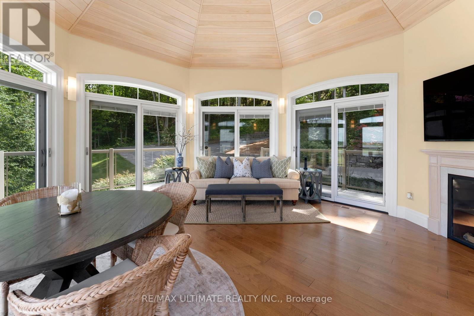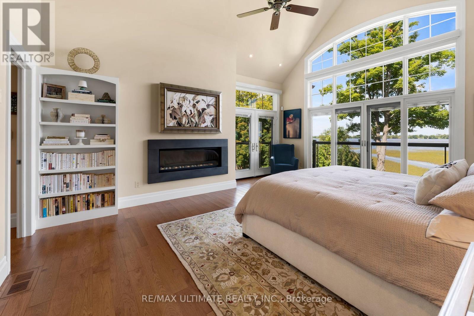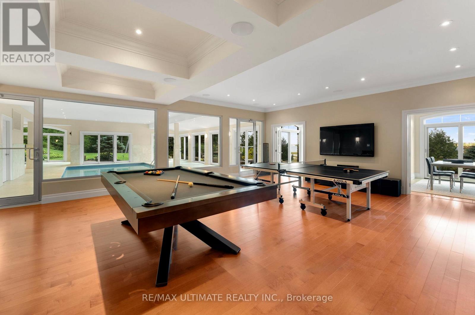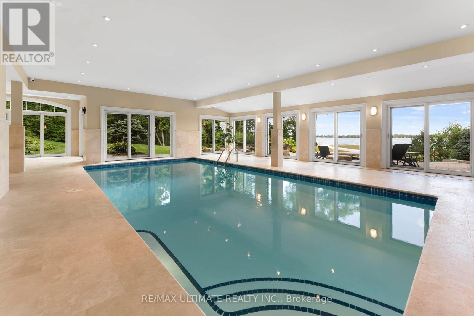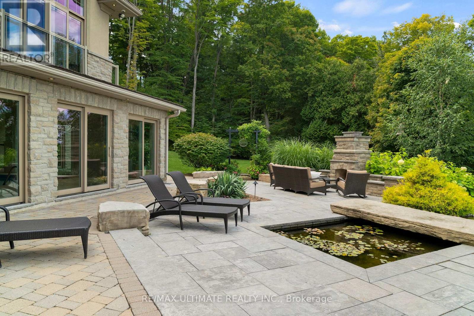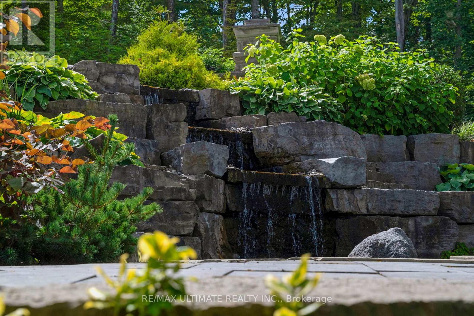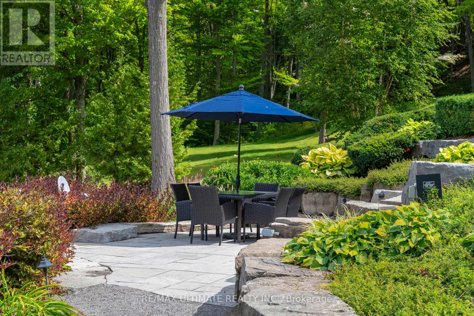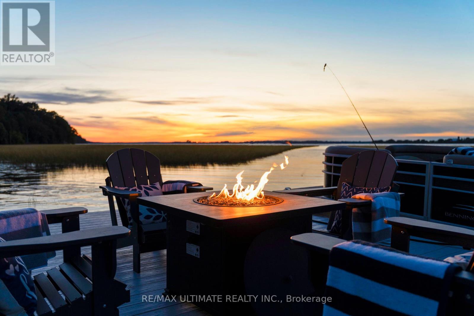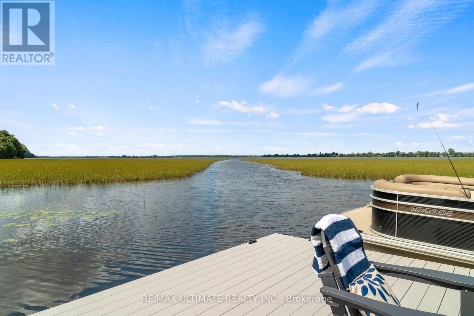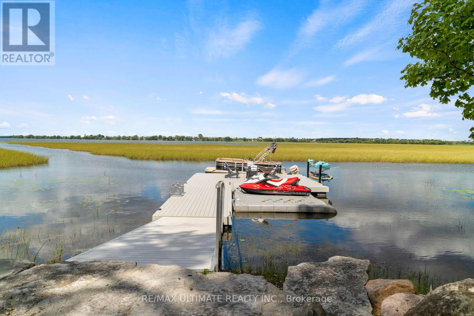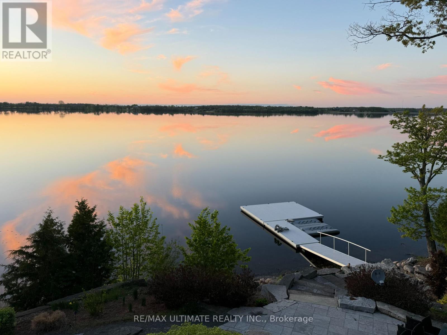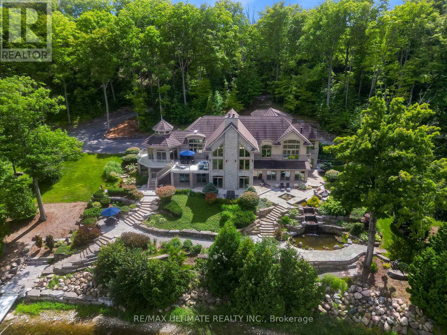5 Bedroom
5 Bathroom
3,000 - 3,500 ft2
Fireplace
Indoor Pool, Inground Pool
Central Air Conditioning, Air Exchanger, Ventilation System
Forced Air
Waterfront
Acreage
Landscaped, Lawn Sprinkler
$4,225,000
Exquisite Custom Executive Waterfront Estate | Prince Edward County Luxury waterfront living at its finest. This private, custom-built estate offers over 6,600 sq. ft. of finished living space on nearly 10 acres with more than 1,400 feet of natural private shoreline and a premium floating dock system that allows plenty of space for all of your watercraft, inviting endless waterfront enjoyment. As you arrive through a winding drive framed by towering oak & maple trees, you are immediately captivated by the breathtaking water views and architectural elegance of this one-of-a-kind property. The grounds are a masterpiece in themselves, lush perennial gardens, terraced hardscaping, a built in Fireplace overlooking a stunning waterfall flowing into a clear pond that create a tranquil, resort-like setting. Inside, the home is bathed in natural light from expansive windows and doors that perfectly frame the waterfront. Dramatic clear pine vaulted ceilings, hickory plank floors, handcrafted hickory staircases, and beautiful custom cabinetry showcase the homes exceptional craftsmanship. Multiple fireplaces provide warmth and ambiance, while a fully integrated smart home system offers modern convenience. Designed for both grand entertaining and intimate gatherings, this estate flows seamlessly from its open-concept principal rooms to expansive decks and patios overlooking the water. Every detail reflects timeless luxury, from the natural materials to the custom finishes. This exclusive residence is more than a home, it is a private sanctuary, offering the ultimate in luxury, privacy, and waterfront lifestyle all with easy access to the 401, Hospitals, Schools and Via Rail, in one of Ontario's most sought-after destinations. (id:53661)
Property Details
|
MLS® Number
|
X12378600 |
|
Property Type
|
Single Family |
|
Community Name
|
Sophiasburg Ward |
|
Amenities Near By
|
Golf Nearby, Hospital |
|
Community Features
|
Fishing, School Bus |
|
Easement
|
Other, Unknown |
|
Equipment Type
|
Propane Tank |
|
Features
|
Wooded Area, Irregular Lot Size, Sloping, Rolling, Open Space, Lighting, Dry, Carpet Free, Guest Suite, Sump Pump |
|
Parking Space Total
|
20 |
|
Pool Type
|
Indoor Pool, Inground Pool |
|
Rental Equipment Type
|
Propane Tank |
|
Structure
|
Deck, Patio(s), Porch, Dock |
|
View Type
|
View, Direct Water View |
|
Water Front Type
|
Waterfront |
Building
|
Bathroom Total
|
5 |
|
Bedrooms Above Ground
|
3 |
|
Bedrooms Below Ground
|
2 |
|
Bedrooms Total
|
5 |
|
Age
|
6 To 15 Years |
|
Amenities
|
Fireplace(s) |
|
Appliances
|
Garage Door Opener Remote(s), Oven - Built-in, Range, Water Heater, Water Purifier, Water Softener, Water Treatment, Cooktop, Dishwasher, Dryer, Freezer, Microwave, Oven, Washer, Window Coverings, Wine Fridge, Refrigerator |
|
Basement Development
|
Finished |
|
Basement Features
|
Separate Entrance, Walk Out |
|
Basement Type
|
N/a (finished) |
|
Construction Style Attachment
|
Detached |
|
Cooling Type
|
Central Air Conditioning, Air Exchanger, Ventilation System |
|
Exterior Finish
|
Stone, Stucco |
|
Fire Protection
|
Alarm System, Monitored Alarm, Security System, Smoke Detectors |
|
Fireplace Present
|
Yes |
|
Fireplace Total
|
4 |
|
Flooring Type
|
Hardwood, Vinyl, Marble, Tile |
|
Foundation Type
|
Poured Concrete |
|
Half Bath Total
|
1 |
|
Heating Type
|
Forced Air |
|
Stories Total
|
2 |
|
Size Interior
|
3,000 - 3,500 Ft2 |
|
Type
|
House |
|
Utility Power
|
Generator |
|
Utility Water
|
Dug Well, Lake/river Water Intake |
Parking
|
Attached Garage
|
|
|
Garage
|
|
|
R V
|
|
Land
|
Access Type
|
Public Road, Year-round Access, Private Docking |
|
Acreage
|
Yes |
|
Land Amenities
|
Golf Nearby, Hospital |
|
Landscape Features
|
Landscaped, Lawn Sprinkler |
|
Sewer
|
Septic System |
|
Size Depth
|
304 Ft ,2 In |
|
Size Frontage
|
1432 Ft |
|
Size Irregular
|
1432 X 304.2 Ft ; Irregular See Plan |
|
Size Total Text
|
1432 X 304.2 Ft ; Irregular See Plan|5 - 9.99 Acres |
|
Zoning Description
|
A1 |
Rooms
| Level |
Type |
Length |
Width |
Dimensions |
|
Second Level |
Bedroom 3 |
5.57 m |
6.21 m |
5.57 m x 6.21 m |
|
Basement |
Bedroom 5 |
5.24 m |
3.62 m |
5.24 m x 3.62 m |
|
Basement |
Utility Room |
4.89 m |
5.35 m |
4.89 m x 5.35 m |
|
Basement |
Utility Room |
5.65 m |
5.45 m |
5.65 m x 5.45 m |
|
Basement |
Exercise Room |
13.2 m |
10.47 m |
13.2 m x 10.47 m |
|
Basement |
Cold Room |
7.33 m |
1.96 m |
7.33 m x 1.96 m |
|
Basement |
Sitting Room |
7.05 m |
3.59 m |
7.05 m x 3.59 m |
|
Basement |
Games Room |
8.21 m |
8.37 m |
8.21 m x 8.37 m |
|
Basement |
Bedroom 4 |
5.54 m |
4.77 m |
5.54 m x 4.77 m |
|
Ground Level |
Family Room |
4.99 m |
4.99 m |
4.99 m x 4.99 m |
|
Ground Level |
Kitchen |
5.85 m |
4.57 m |
5.85 m x 4.57 m |
|
Ground Level |
Dining Room |
5.59 m |
3.17 m |
5.59 m x 3.17 m |
|
Ground Level |
Living Room |
6.68 m |
11.46 m |
6.68 m x 11.46 m |
|
Ground Level |
Primary Bedroom |
4.97 m |
5.84 m |
4.97 m x 5.84 m |
|
Ground Level |
Bedroom 2 |
4.69 m |
4.65 m |
4.69 m x 4.65 m |
|
Ground Level |
Laundry Room |
1.94 m |
2.73 m |
1.94 m x 2.73 m |
Utilities
|
Cable
|
Available |
|
Wireless
|
Available |
|
Electricity Connected
|
Connected |
|
Telephone
|
Connected |
https://www.realtor.ca/real-estate/28808905/1086-county-14-road-prince-edward-county-sophiasburg-ward-sophiasburg-ward

