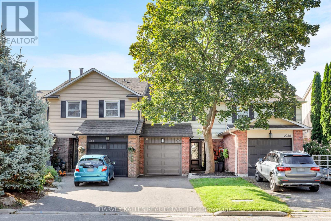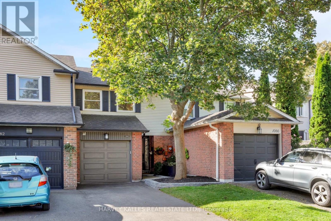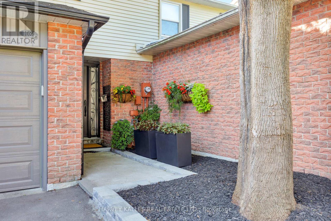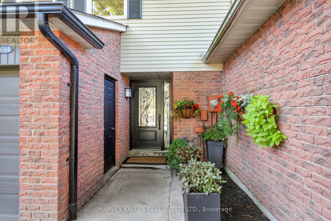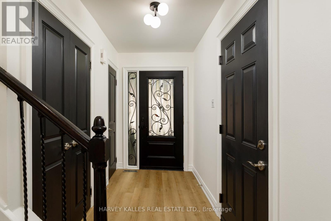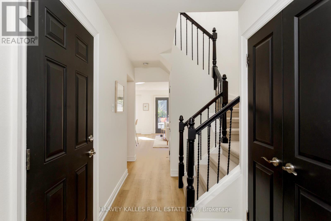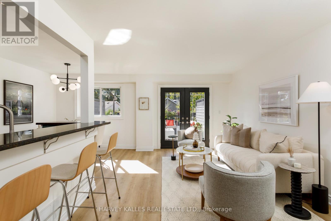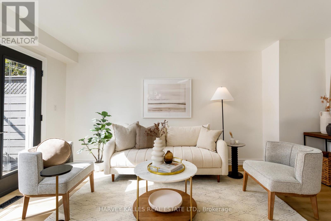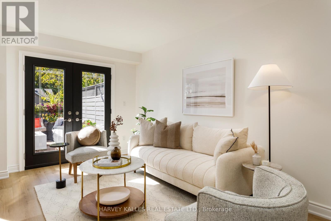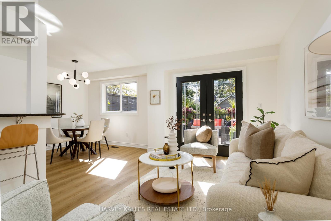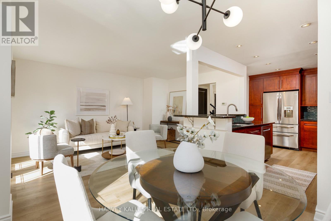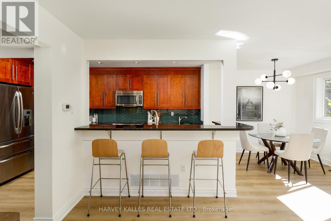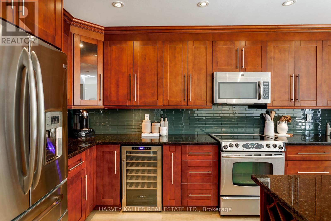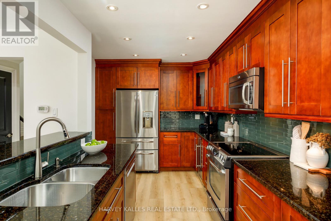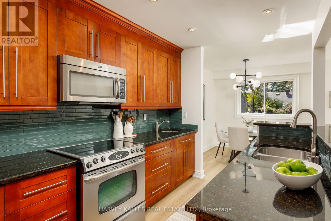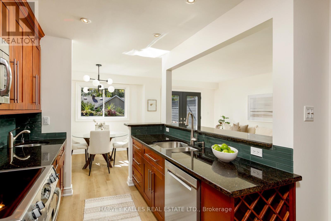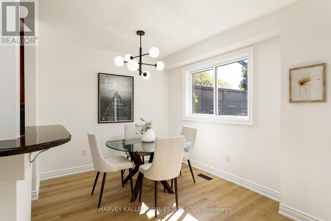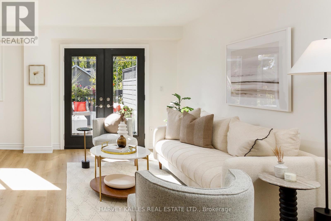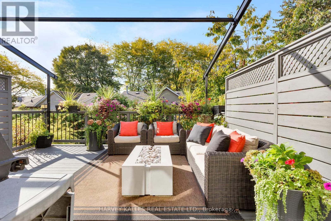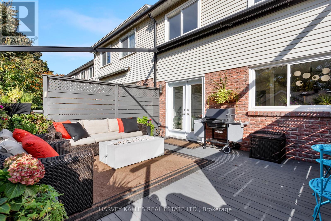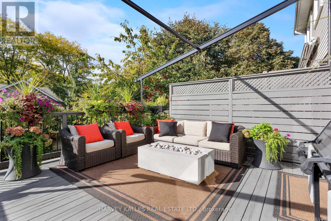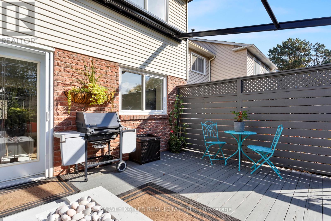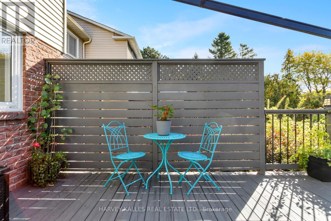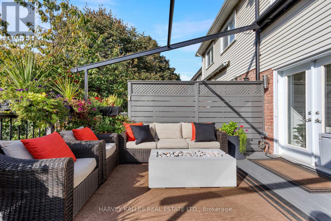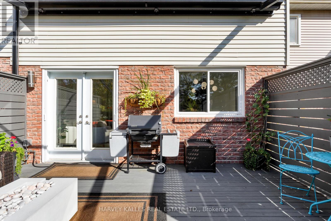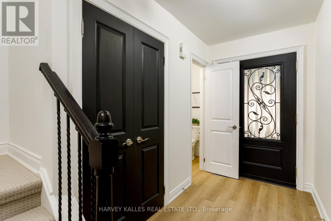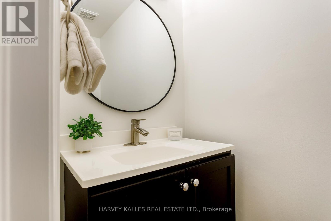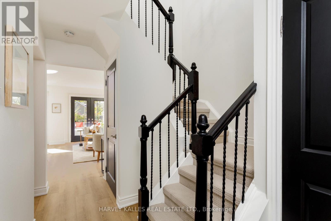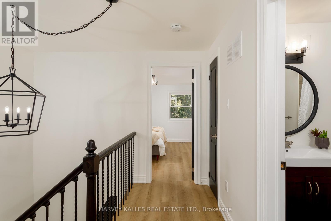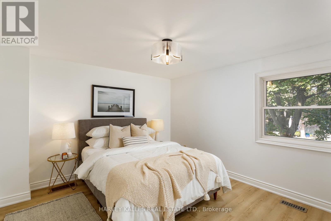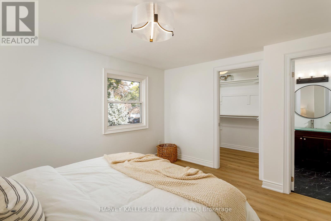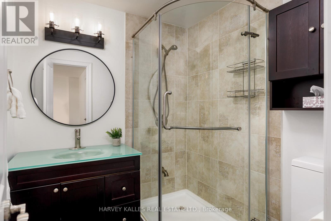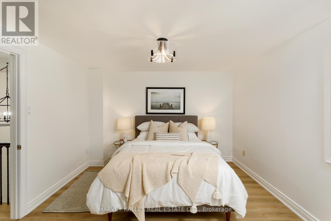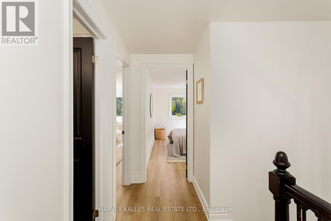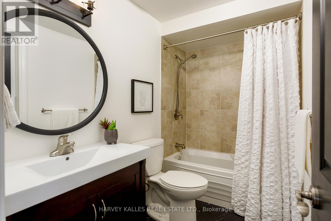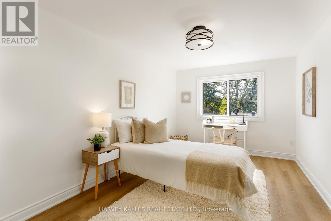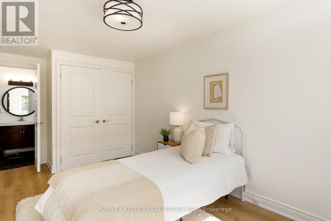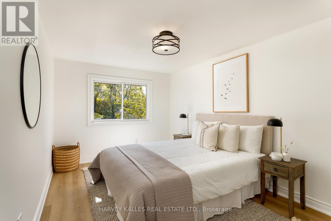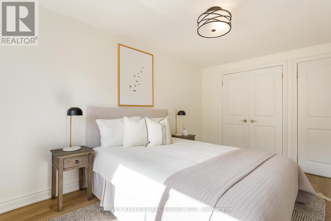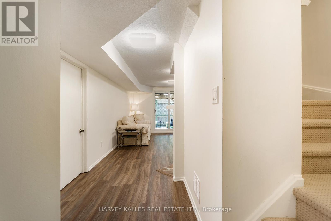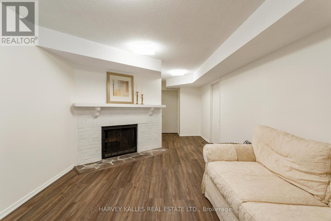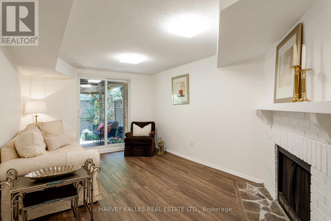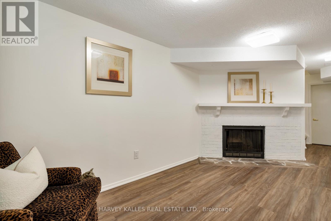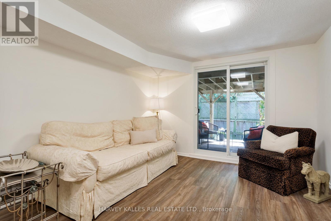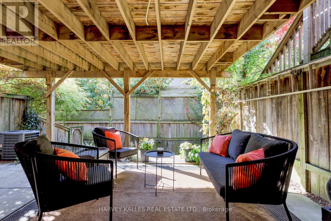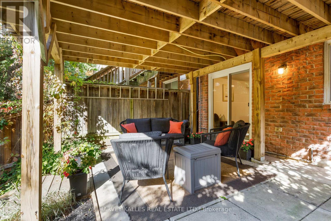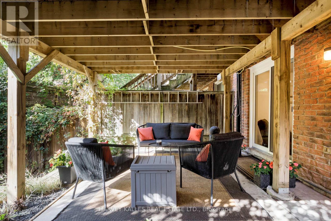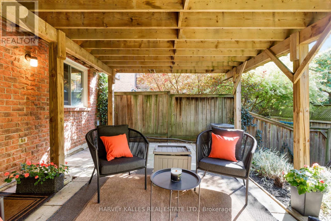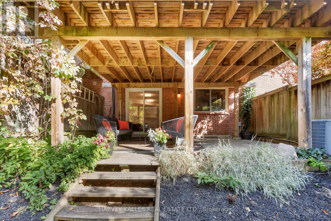3 Bedroom
3 Bathroom
1,100 - 1,500 ft2
Fireplace
Central Air Conditioning
Forced Air
$859,900
Beautiful Freehold Townhouse On A Quiet, Family-Friendly Court In The Sought-After Lorne Park School District. This Turnkey Home Has Been Recently Updated With New Floors, Fresh Paint & Landscaping For A Low-Maintenance Lifestyle. The Bright, Open-Concept Kitchen Features An Extra Prep Sink, Reverse Osmosis, Wine Fridge & Plenty Of Counter Space. The Living Room Opens To A Private South-Facing Deck Surrounded By Trees, Complete With A Motorized Awning, Gas Fire Pit & BBQ Hookup- Perfect For Family Gatherings & Summer Nights. Upstairs, The Primary Suite Includes An Ensuite Bath & Walk-In Closet, While Two Additional Bedrooms Offer Generous Space, One With Semi-Ensuite Access, Ideal For Kids Or Guests. The Finished Basement Walks Out To A Patio & Garden. Ample Storage Throughout The Home & Garage. Walk To Port Credit, Local Parks & The Lake, Or Hop On The Express Train At Clarkson GO Train For A Quick Commute To Downtown Toronto. Surrounded By Wonderful Neighbours, This Is A True Family Home In A Fantastic Community. (id:53661)
Open House
This property has open houses!
Starts at:
2:00 pm
Ends at:
4:00 pm
Property Details
|
MLS® Number
|
W12443263 |
|
Property Type
|
Single Family |
|
Community Name
|
Lorne Park |
|
Parking Space Total
|
3 |
Building
|
Bathroom Total
|
3 |
|
Bedrooms Above Ground
|
3 |
|
Bedrooms Total
|
3 |
|
Appliances
|
Water Heater, Dryer, Freezer, Microwave, Stove, Washer, Wine Fridge, Refrigerator |
|
Basement Development
|
Finished |
|
Basement Features
|
Walk Out |
|
Basement Type
|
N/a (finished) |
|
Construction Style Attachment
|
Attached |
|
Cooling Type
|
Central Air Conditioning |
|
Exterior Finish
|
Brick, Vinyl Siding |
|
Fireplace Present
|
Yes |
|
Flooring Type
|
Vinyl |
|
Foundation Type
|
Unknown |
|
Half Bath Total
|
1 |
|
Heating Fuel
|
Natural Gas |
|
Heating Type
|
Forced Air |
|
Stories Total
|
2 |
|
Size Interior
|
1,100 - 1,500 Ft2 |
|
Type
|
Row / Townhouse |
|
Utility Water
|
Municipal Water |
Parking
Land
|
Acreage
|
No |
|
Sewer
|
Sanitary Sewer |
|
Size Depth
|
101 Ft |
|
Size Frontage
|
19 Ft ,3 In |
|
Size Irregular
|
19.3 X 101 Ft |
|
Size Total Text
|
19.3 X 101 Ft |
Rooms
| Level |
Type |
Length |
Width |
Dimensions |
|
Second Level |
Primary Bedroom |
3.99 m |
3.44 m |
3.99 m x 3.44 m |
|
Second Level |
Bedroom 2 |
2.84 m |
5.18 m |
2.84 m x 5.18 m |
|
Second Level |
Bedroom 3 |
2.82 m |
4.06 m |
2.82 m x 4.06 m |
|
Lower Level |
Recreational, Games Room |
3.2 m |
5.08 m |
3.2 m x 5.08 m |
|
Ground Level |
Living Room |
3.02 m |
5.09 m |
3.02 m x 5.09 m |
|
Ground Level |
Dining Room |
2.74 m |
2.68 m |
2.74 m x 2.68 m |
|
Ground Level |
Kitchen |
3.13 m |
4.57 m |
3.13 m x 4.57 m |
https://www.realtor.ca/real-estate/28948554/1084-bordeaux-court-mississauga-lorne-park-lorne-park

