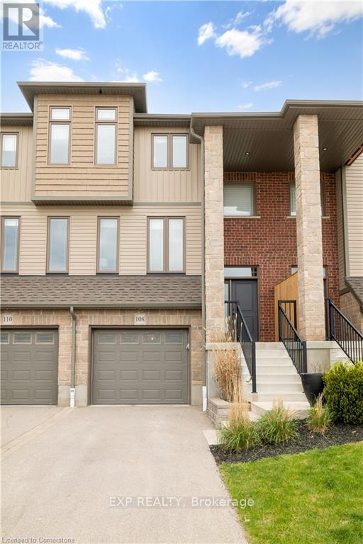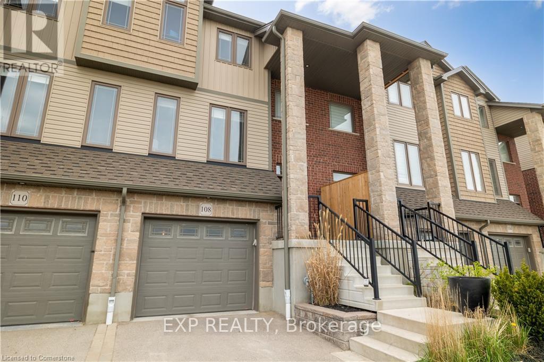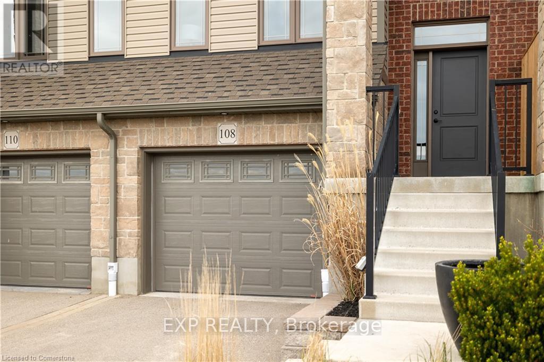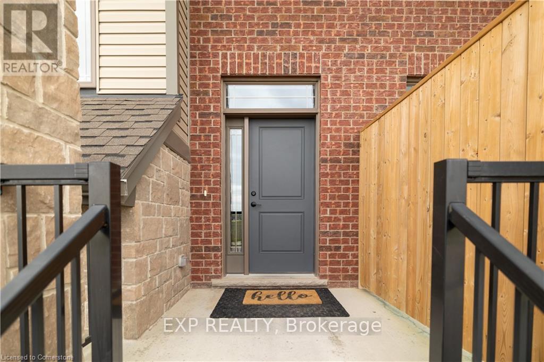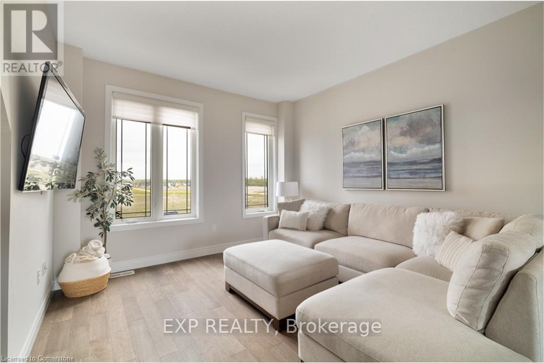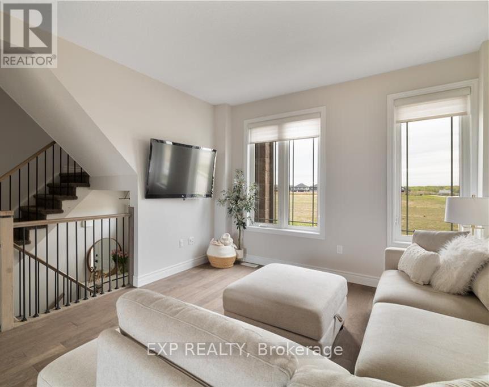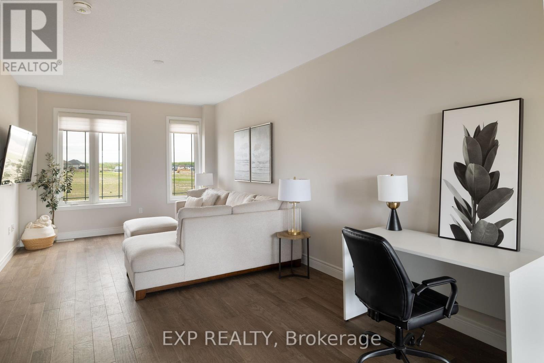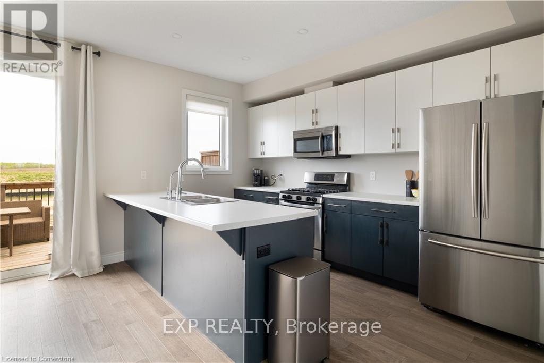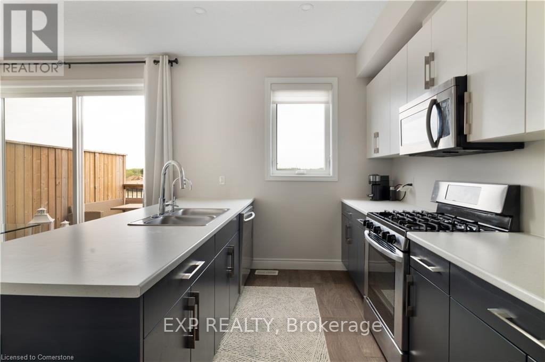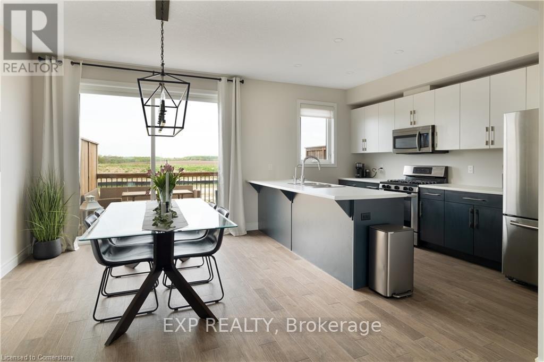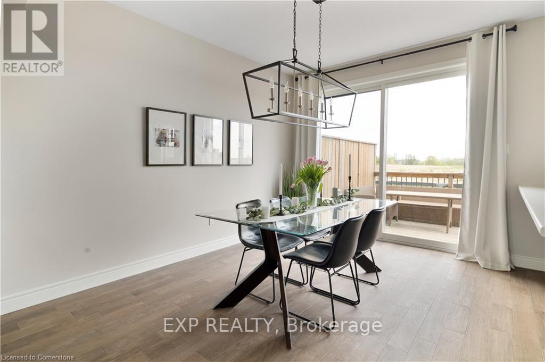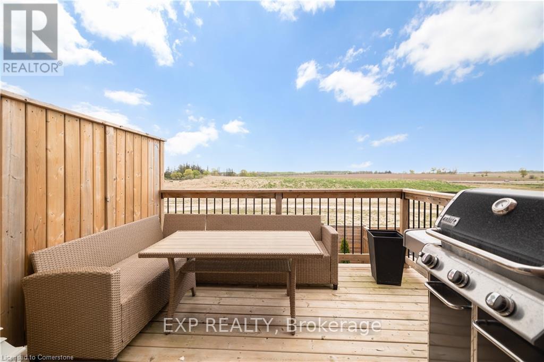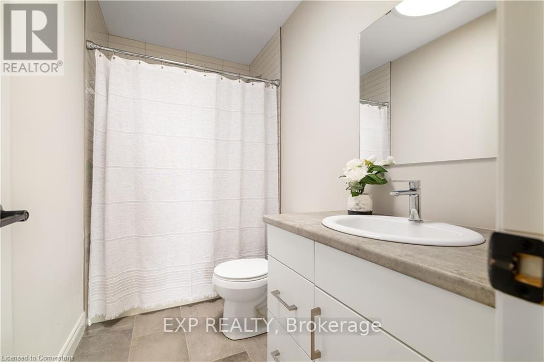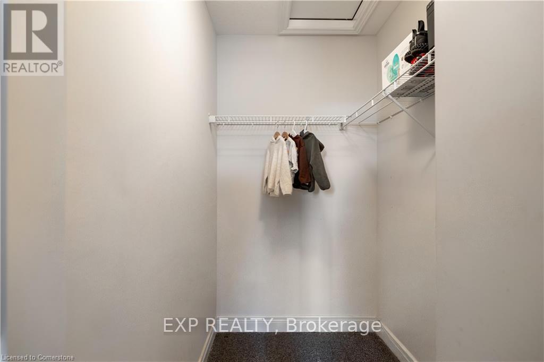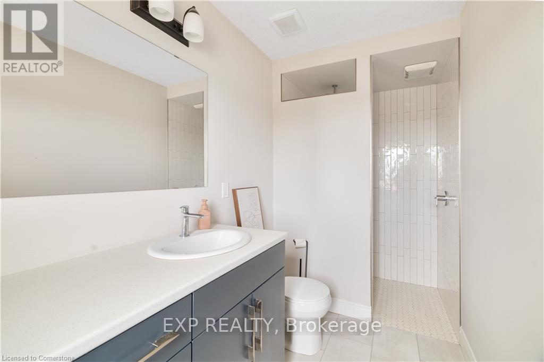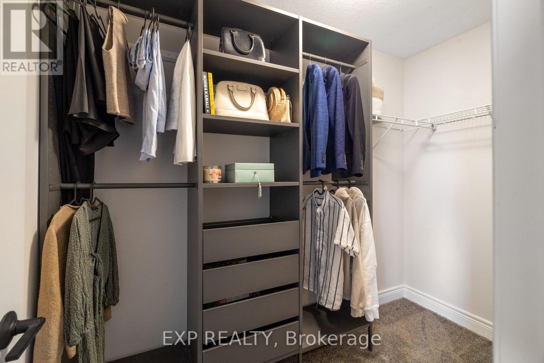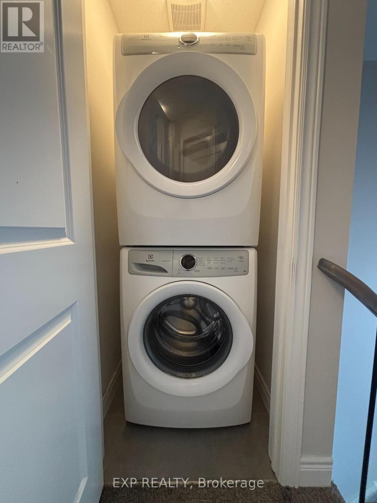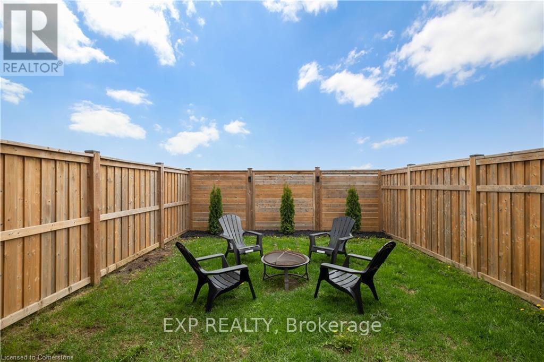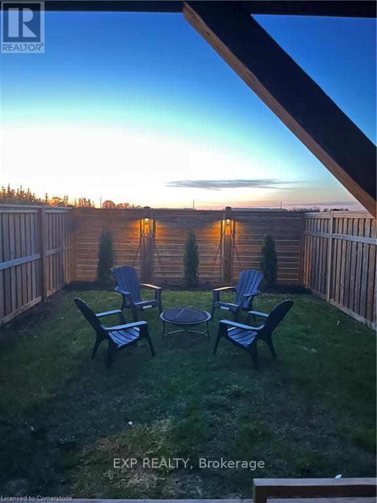2 Bedroom
3 Bathroom
1,100 - 1,500 ft2
Central Air Conditioning
Forced Air
$739,000
Welcome to 108 Loxleigh Lane, a beautifully designed freehold 2-story townhome in the heart of Breslau. Nestled in a vibrant, family-friendly neighbourhood with exciting development plans for a future school, convenient commercial spaces, and enhanced transit options to the nearby KW Go Train Station. Step inside and be greeted by soaring 9ft high ceilings and elegant engineered hardwood flooring on the main level. The bright and open-concept main floor features a stylish kitchen with gorgeous two-toned cabinets, a gas stove, and ample counter space perfect for cooking and entertaining. The spacious living and dining areas flow seamlessly, with large windows that fill the space with natural light. A convenient 2-piece powder room completes the main floor. Upstairs, you'll find two generously sized bedrooms, each with its own private ensuite and walk-in closets, providing ample storage a rare and sought-after feature! The master ensuite offers a luxurious curbless shower for added convenience and style. Thoughtful touches continue throughout the home, including Hunter Douglas blinds for privacy and style, as well as the convenience of reverse osmosis for purified water and a high-capacity water softener (owned). Enjoy your morning coffee on the balcony. Relax in the fully fenced backyard, which features a patio space ideal for outdoor entertaining. The single-wide garage offers tandem parking for two vehicles, plus extra storage space or room for a small home gym. This move-in-ready gem offers a low-maintenance lifestyle without compromising on style or convenience. Don't miss your chance to be part of this dynamic and growing community! (id:53661)
Open House
This property has open houses!
Starts at:
2:00 pm
Ends at:
4:00 pm
Property Details
|
MLS® Number
|
X12151610 |
|
Property Type
|
Single Family |
|
Amenities Near By
|
Place Of Worship, Park, Schools |
|
Parking Space Total
|
4 |
|
Structure
|
Patio(s), Deck |
Building
|
Bathroom Total
|
3 |
|
Bedrooms Above Ground
|
2 |
|
Bedrooms Total
|
2 |
|
Age
|
6 To 15 Years |
|
Appliances
|
Water Heater, Water Softener, Garage Door Opener Remote(s), Dryer, Garage Door Opener, Stove, Washer, Window Coverings, Refrigerator |
|
Basement Development
|
Unfinished |
|
Basement Type
|
N/a (unfinished) |
|
Construction Style Attachment
|
Attached |
|
Cooling Type
|
Central Air Conditioning |
|
Exterior Finish
|
Vinyl Siding, Stone |
|
Fire Protection
|
Smoke Detectors |
|
Foundation Type
|
Poured Concrete |
|
Half Bath Total
|
1 |
|
Heating Fuel
|
Natural Gas |
|
Heating Type
|
Forced Air |
|
Stories Total
|
2 |
|
Size Interior
|
1,100 - 1,500 Ft2 |
|
Type
|
Row / Townhouse |
|
Utility Water
|
Municipal Water |
Parking
Land
|
Acreage
|
No |
|
Fence Type
|
Fully Fenced, Fenced Yard |
|
Land Amenities
|
Place Of Worship, Park, Schools |
|
Sewer
|
Sanitary Sewer |
|
Size Depth
|
105 Ft |
|
Size Frontage
|
19 Ft ,9 In |
|
Size Irregular
|
19.8 X 105 Ft |
|
Size Total Text
|
19.8 X 105 Ft |
|
Zoning Description
|
R-7a |
Rooms
| Level |
Type |
Length |
Width |
Dimensions |
|
Second Level |
Primary Bedroom |
5.21 m |
4.34 m |
5.21 m x 4.34 m |
|
Second Level |
Bathroom |
3.84 m |
1.63 m |
3.84 m x 1.63 m |
|
Second Level |
Bathroom |
2.64 m |
1.68 m |
2.64 m x 1.68 m |
|
Second Level |
Bedroom |
4.55 m |
3.68 m |
4.55 m x 3.68 m |
|
Lower Level |
Foyer |
4.11 m |
2.03 m |
4.11 m x 2.03 m |
|
Main Level |
Living Room |
6.63 m |
3.58 m |
6.63 m x 3.58 m |
|
Main Level |
Dining Room |
4.09 m |
2.97 m |
4.09 m x 2.97 m |
|
Main Level |
Kitchen |
4.09 m |
2.72 m |
4.09 m x 2.72 m |
|
Main Level |
Bathroom |
1.91 m |
1.45 m |
1.91 m x 1.45 m |
https://www.realtor.ca/real-estate/28319556/108-loxleigh-lane-woolwich

