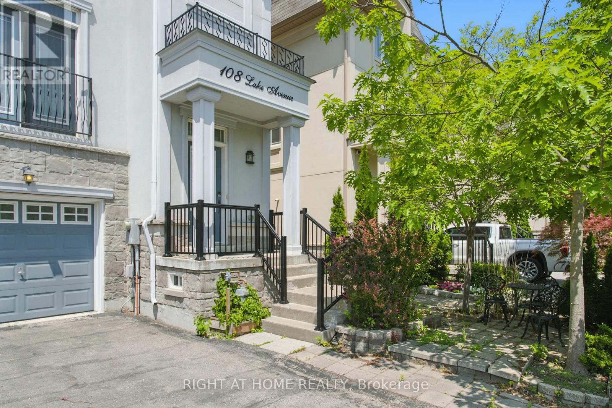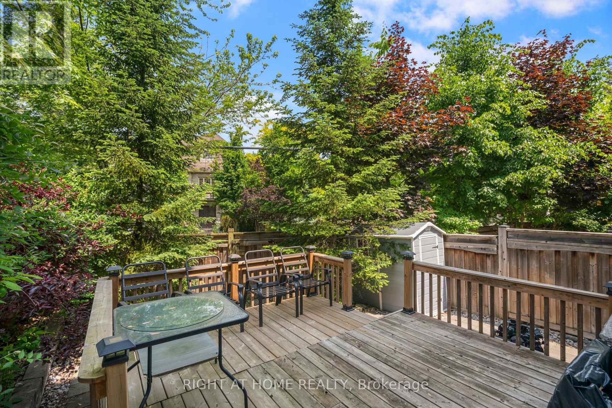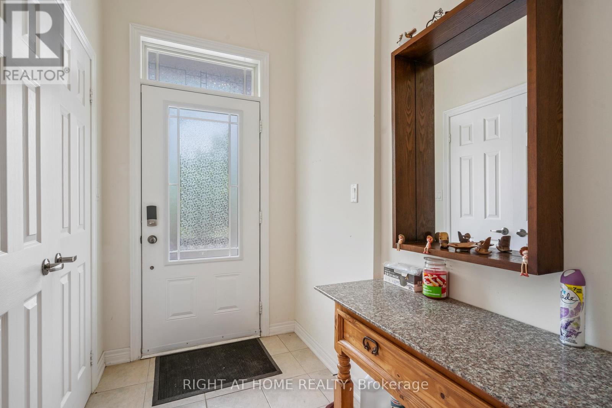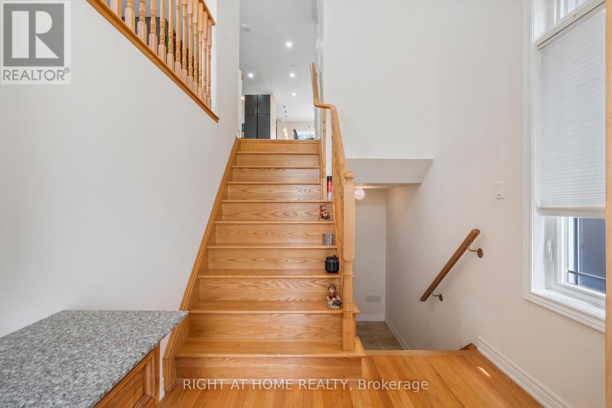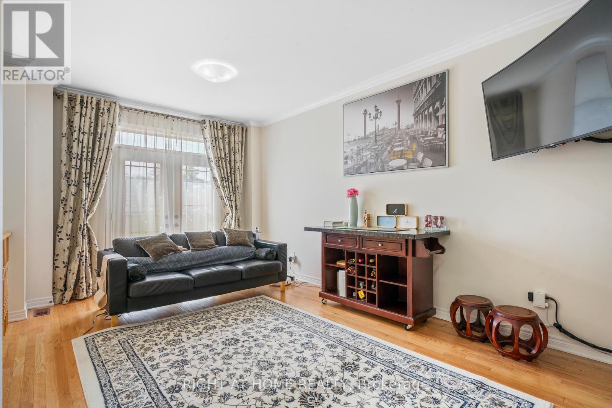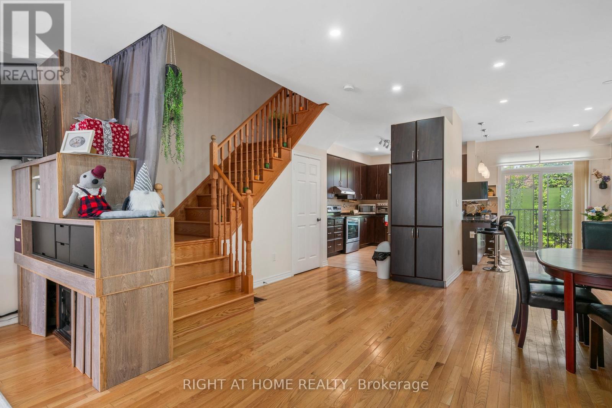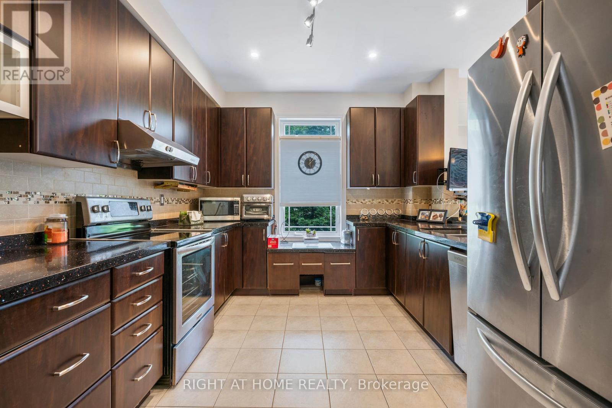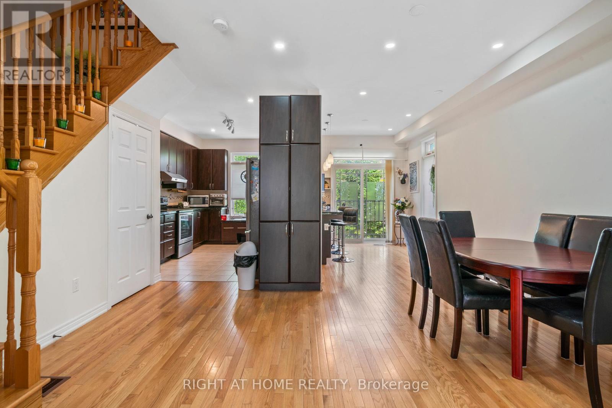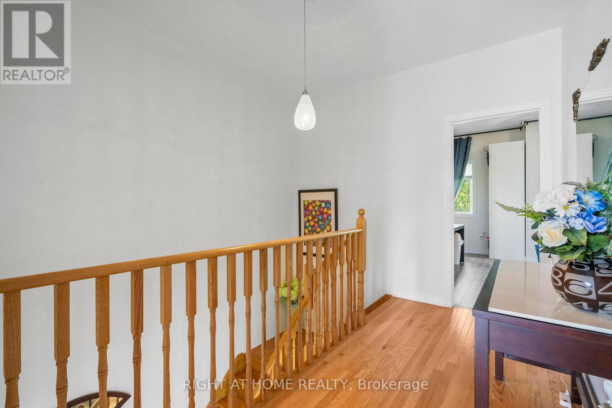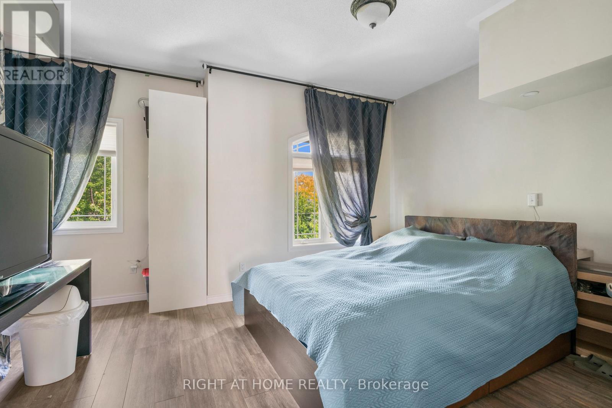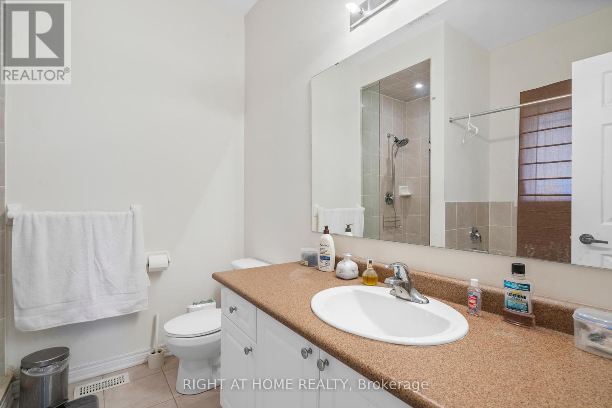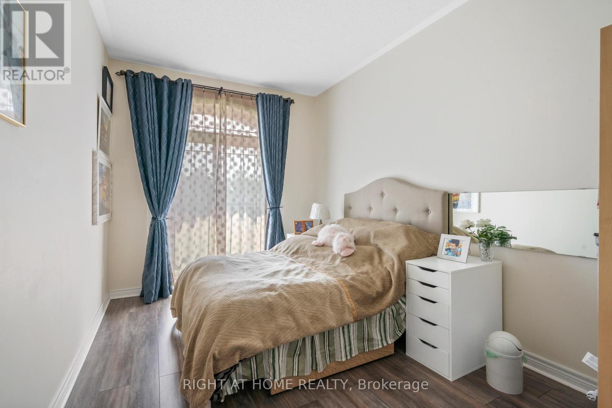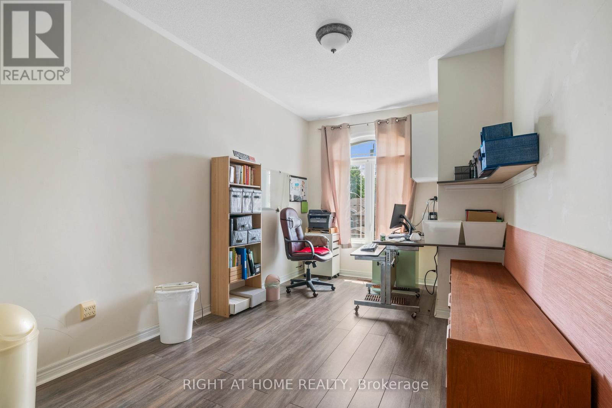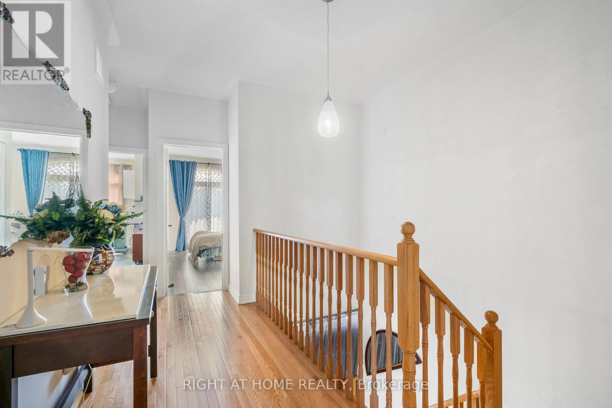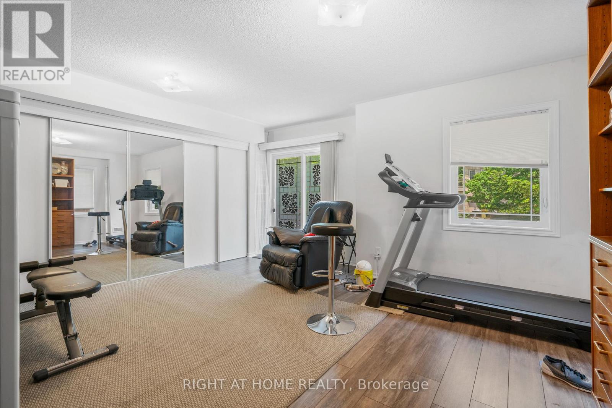3 Bedroom
3 Bathroom
1,500 - 2,000 ft2
Fireplace
Central Air Conditioning
Forced Air
Landscaped
$1,299,000
Gorgeous freehold executive end unit town home of about 2406 sq ft (as per builder's plan) located in friendly diverse Oak Ridges-Lake Wilcox community within minutes to Bond Lake/Lake Wilcox/community center/golf course, nature trails and easy access to City by GO Train/Highway 404. Close proximity to Yonge Street, offers seamless public commuting VIVA and YRT. This home boasts soaring 9' ceilings on both levels complimented by pot lights and gleaming wood flooring throughout. Spacious foyer leads you to a sunny open concept living/dining and chef style kitchen overlooking a professionally landscaped and fenced private yard with mature trees. Unique extras include a walk-out basement/8' ceiling basement/direct access from garage/2 walk-in closets/ground floor laundry/2-car driveway/cold cellar/plywood sub-floor/extra large kitchen pantry/ tons of storage and closets throughout/END UNIT. All existing appliances/water softener/electric light fixture and window coverings are included. (id:53661)
Property Details
|
MLS® Number
|
N12253279 |
|
Property Type
|
Single Family |
|
Neigbourhood
|
Wilcox Lake |
|
Community Name
|
Oak Ridges Lake Wilcox |
|
Amenities Near By
|
Public Transit |
|
Community Features
|
Community Centre, School Bus |
|
Equipment Type
|
Water Heater - Gas |
|
Features
|
Wooded Area, Irregular Lot Size, Flat Site, Carpet Free |
|
Parking Space Total
|
3 |
|
Rental Equipment Type
|
Water Heater - Gas |
|
Structure
|
Shed |
Building
|
Bathroom Total
|
3 |
|
Bedrooms Above Ground
|
3 |
|
Bedrooms Total
|
3 |
|
Age
|
6 To 15 Years |
|
Amenities
|
Fireplace(s) |
|
Appliances
|
Garage Door Opener Remote(s), Central Vacuum, Water Heater, Water Meter, Water Softener, Dishwasher, Dryer, Hood Fan, Stove, Washer, Refrigerator |
|
Basement Development
|
Finished |
|
Basement Features
|
Walk Out |
|
Basement Type
|
N/a (finished) |
|
Construction Style Attachment
|
Attached |
|
Cooling Type
|
Central Air Conditioning |
|
Exterior Finish
|
Brick |
|
Fire Protection
|
Smoke Detectors |
|
Fireplace Present
|
Yes |
|
Fireplace Total
|
1 |
|
Flooring Type
|
Hardwood, Ceramic |
|
Foundation Type
|
Poured Concrete |
|
Half Bath Total
|
1 |
|
Heating Fuel
|
Natural Gas |
|
Heating Type
|
Forced Air |
|
Stories Total
|
3 |
|
Size Interior
|
1,500 - 2,000 Ft2 |
|
Type
|
Row / Townhouse |
|
Utility Water
|
Municipal Water |
Parking
Land
|
Acreage
|
No |
|
Fence Type
|
Fully Fenced, Fenced Yard |
|
Land Amenities
|
Public Transit |
|
Landscape Features
|
Landscaped |
|
Sewer
|
Sanitary Sewer |
|
Size Depth
|
88 Ft ,4 In |
|
Size Frontage
|
24 Ft ,10 In |
|
Size Irregular
|
24.9 X 88.4 Ft ; Lot Size Irregular 93.37 Ft |
|
Size Total Text
|
24.9 X 88.4 Ft ; Lot Size Irregular 93.37 Ft |
Rooms
| Level |
Type |
Length |
Width |
Dimensions |
|
Second Level |
Dining Room |
4.623 m |
3.886 m |
4.623 m x 3.886 m |
|
Second Level |
Kitchen |
3.15 m |
3.962 m |
3.15 m x 3.962 m |
|
Second Level |
Living Room |
5.486 m |
3.175 m |
5.486 m x 3.175 m |
|
Second Level |
Eating Area |
2.39 m |
3 m |
2.39 m x 3 m |
|
Third Level |
Bedroom |
3.874 m |
5.69 m |
3.874 m x 5.69 m |
|
Third Level |
Bedroom 2 |
4.826 m |
2.845 m |
4.826 m x 2.845 m |
|
Third Level |
Bedroom 3 |
5.283 m |
2.743 m |
5.283 m x 2.743 m |
|
Ground Level |
Great Room |
4.572 m |
4.877 m |
4.572 m x 4.877 m |
Utilities
|
Cable
|
Installed |
|
Electricity
|
Installed |
|
Sewer
|
Installed |
https://www.realtor.ca/real-estate/28538411/108-lake-avenue-n-richmond-hill-oak-ridges-lake-wilcox-oak-ridges-lake-wilcox

