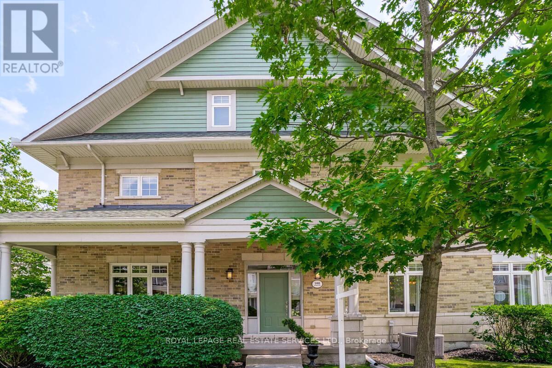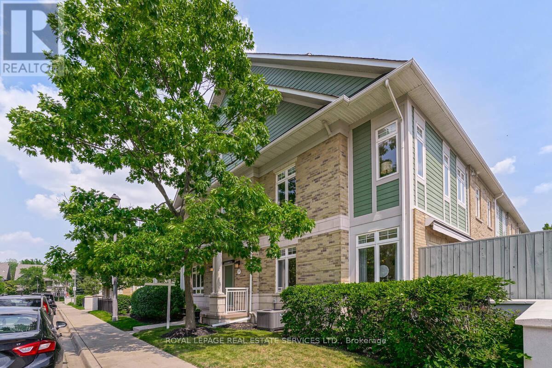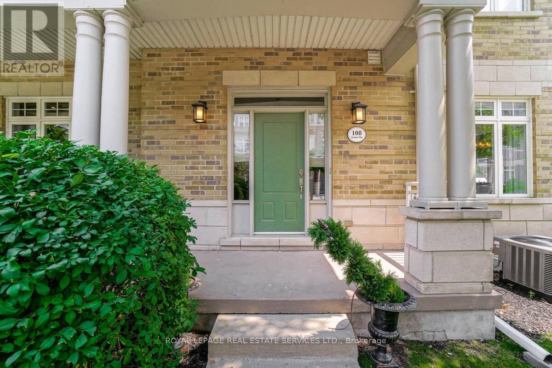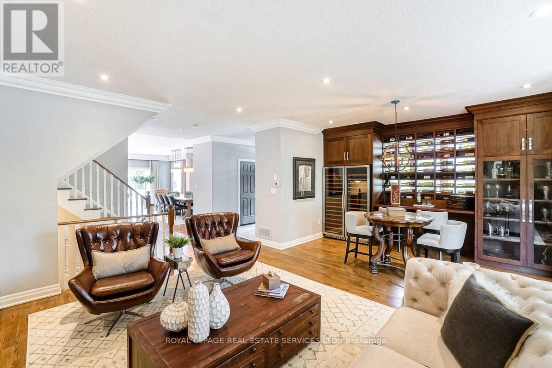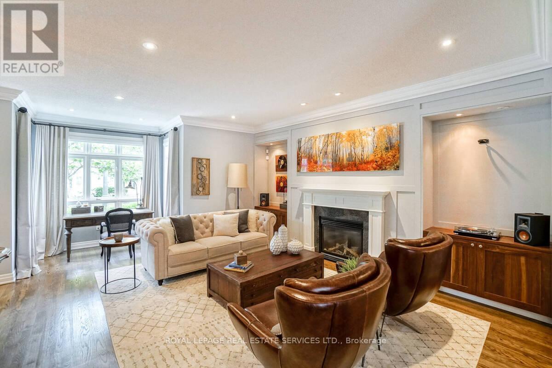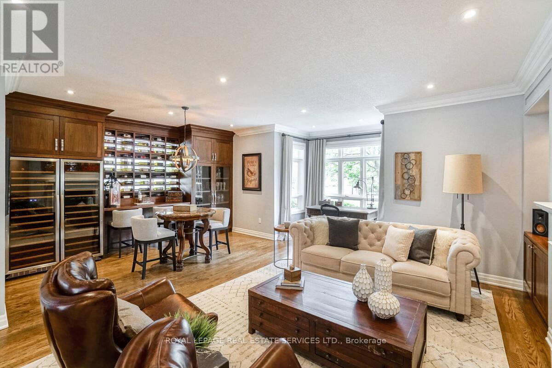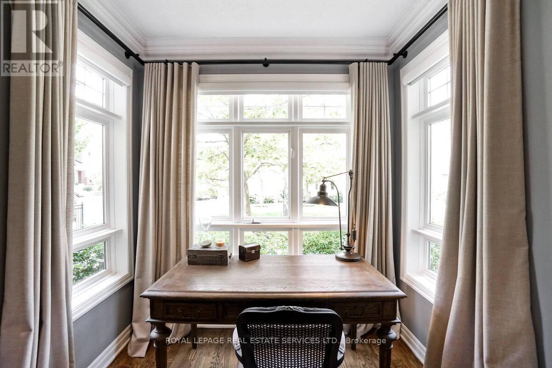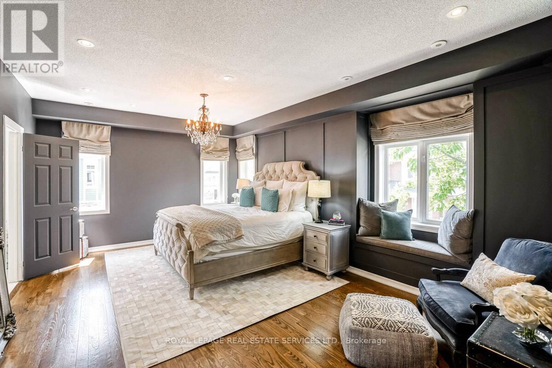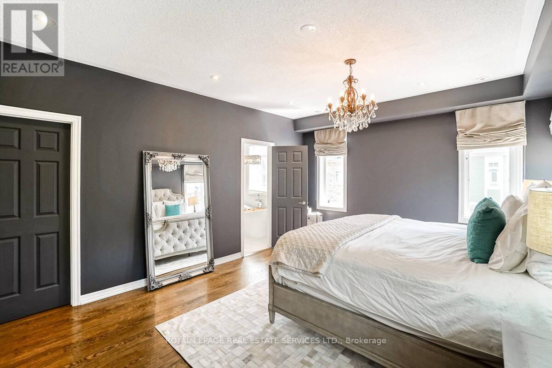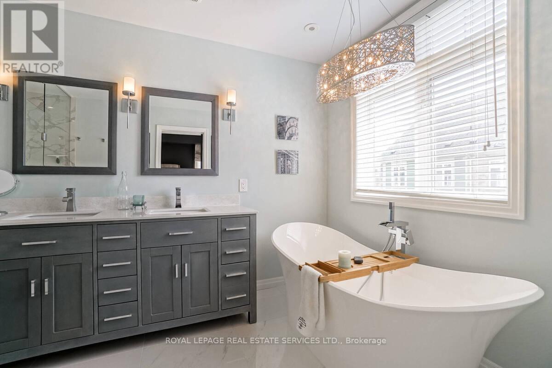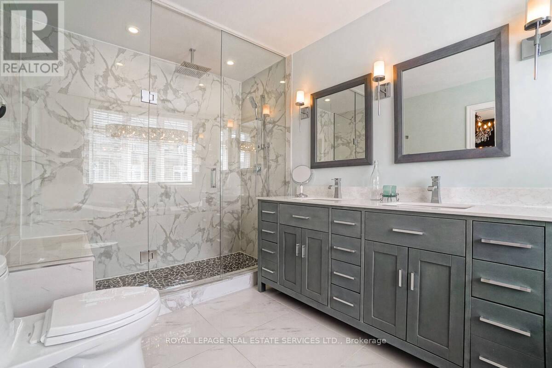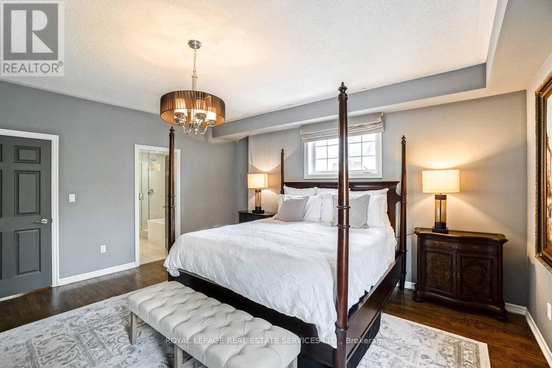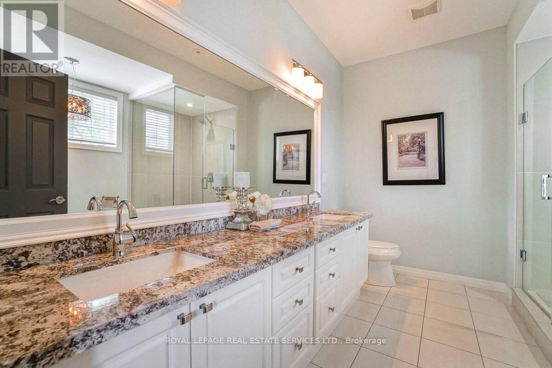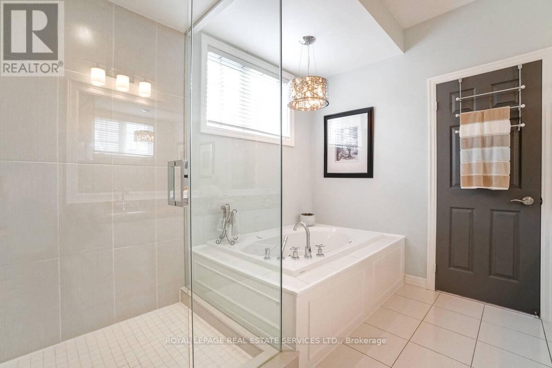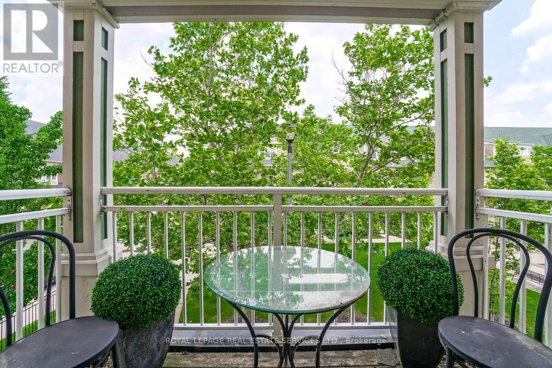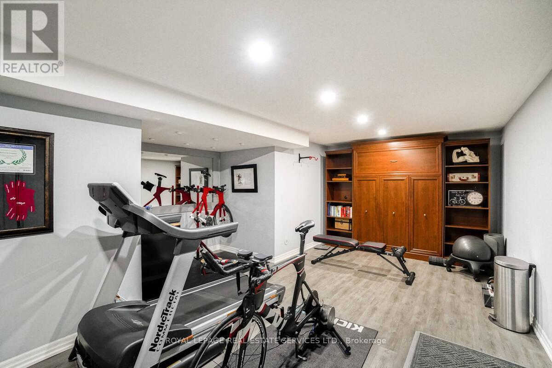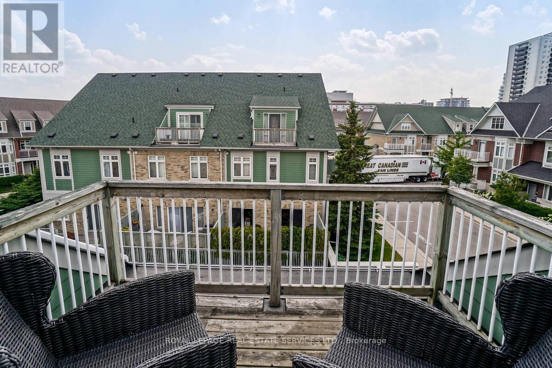108 Compass Way Mississauga, Ontario L5G 4V1
$2,199,000Maintenance, Insurance, Common Area Maintenance, Parking
$1,000 Monthly
Maintenance, Insurance, Common Area Maintenance, Parking
$1,000 MonthlyLuxurious End Unit Townhouse In Sought-After Port Credit won't last long. Open Concept Main Floor with sun filled living room with gas fireplace, Gourmet eat-in kitchen with Granite countertops, Stainless Steel Appliances, gas stove, extra-large island and walkout to private patio. Second level offers 2 Bedrooms with walk-in closets and both bedrooms have 5-Pc ensuites. Primary room has walkout to balcony. 3rd floor loft features an office/bedroom with 4Pc bathroom, gas fireplace and private balcony. Enjoy the Finished Basement with rec room/gym, 3Pcs Bathroom, laundry & inside entry to double car garage. Hardwood Floors Throughout. Steps To The Lake, Shops, Restaurants & Transit. Turnkey Home! Say YES to the address! (id:53661)
Property Details
| MLS® Number | W12198978 |
| Property Type | Single Family |
| Neigbourhood | Port Credit |
| Community Name | Port Credit |
| Community Features | Pet Restrictions |
| Features | Balcony, In Suite Laundry |
| Parking Space Total | 4 |
Building
| Bathroom Total | 5 |
| Bedrooms Above Ground | 3 |
| Bedrooms Total | 3 |
| Age | 16 To 30 Years |
| Appliances | Alarm System, Dishwasher, Dryer, Hood Fan, Microwave, Stove, Washer, Window Coverings, Wine Fridge, Refrigerator |
| Basement Development | Finished |
| Basement Type | Full (finished) |
| Cooling Type | Central Air Conditioning |
| Exterior Finish | Brick |
| Fireplace Present | Yes |
| Fireplace Total | 1 |
| Half Bath Total | 1 |
| Heating Fuel | Natural Gas |
| Heating Type | Forced Air |
| Stories Total | 3 |
| Size Interior | 3,000 - 3,249 Ft2 |
| Type | Row / Townhouse |
Parking
| Attached Garage | |
| Garage |
Land
| Acreage | No |
| Zoning Description | Res |
Rooms
| Level | Type | Length | Width | Dimensions |
|---|---|---|---|---|
| Second Level | Primary Bedroom | 5.26 m | 5.13 m | 5.26 m x 5.13 m |
| Second Level | Bedroom | 4.52 m | 5.89 m | 4.52 m x 5.89 m |
| Third Level | Bedroom | 4.09 m | 5.13 m | 4.09 m x 5.13 m |
| Third Level | Office | 3 m | 4.85 m | 3 m x 4.85 m |
| Lower Level | Recreational, Games Room | 6.91 m | 4.98 m | 6.91 m x 4.98 m |
| Lower Level | Laundry Room | 2.54 m | 1.7 m | 2.54 m x 1.7 m |
| Main Level | Living Room | 6.91 m | 6.65 m | 6.91 m x 6.65 m |
| Main Level | Dining Room | 3.28 m | 6.17 m | 3.28 m x 6.17 m |
| Main Level | Kitchen | 3.33 m | 7.11 m | 3.33 m x 7.11 m |
https://www.realtor.ca/real-estate/28422654/108-compass-way-mississauga-port-credit-port-credit

