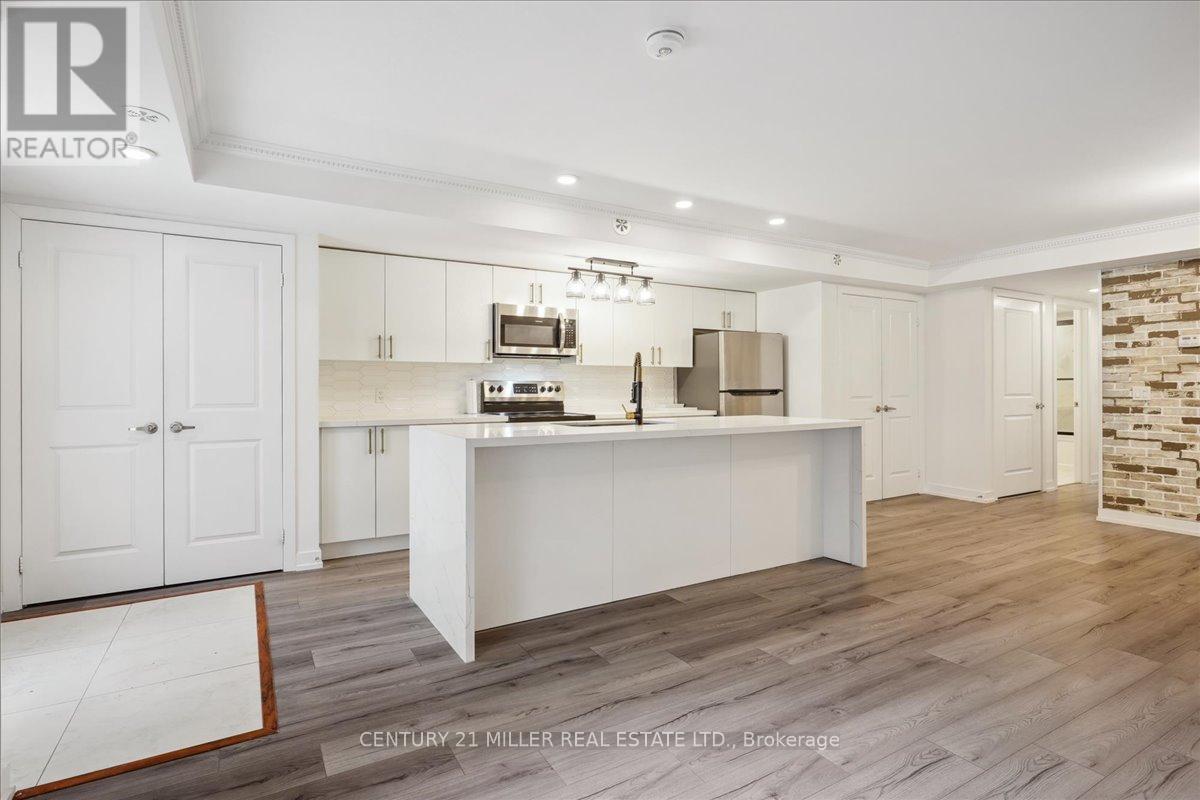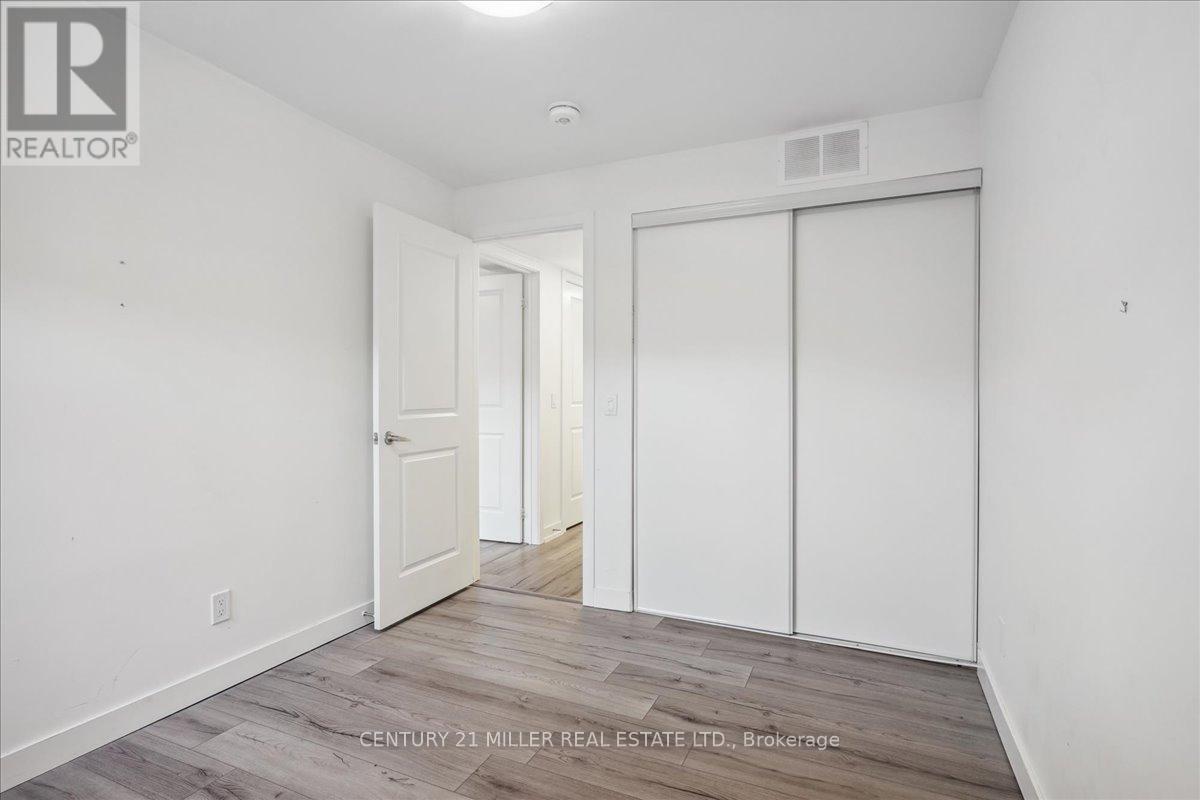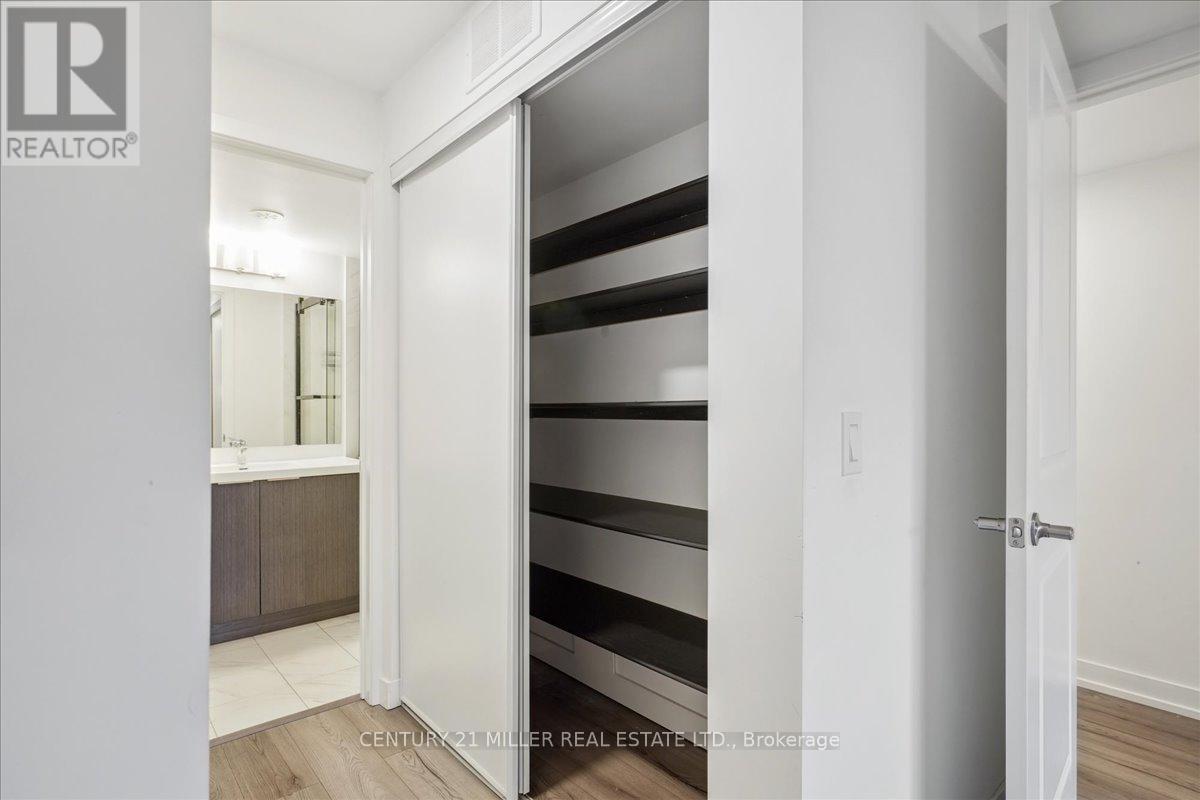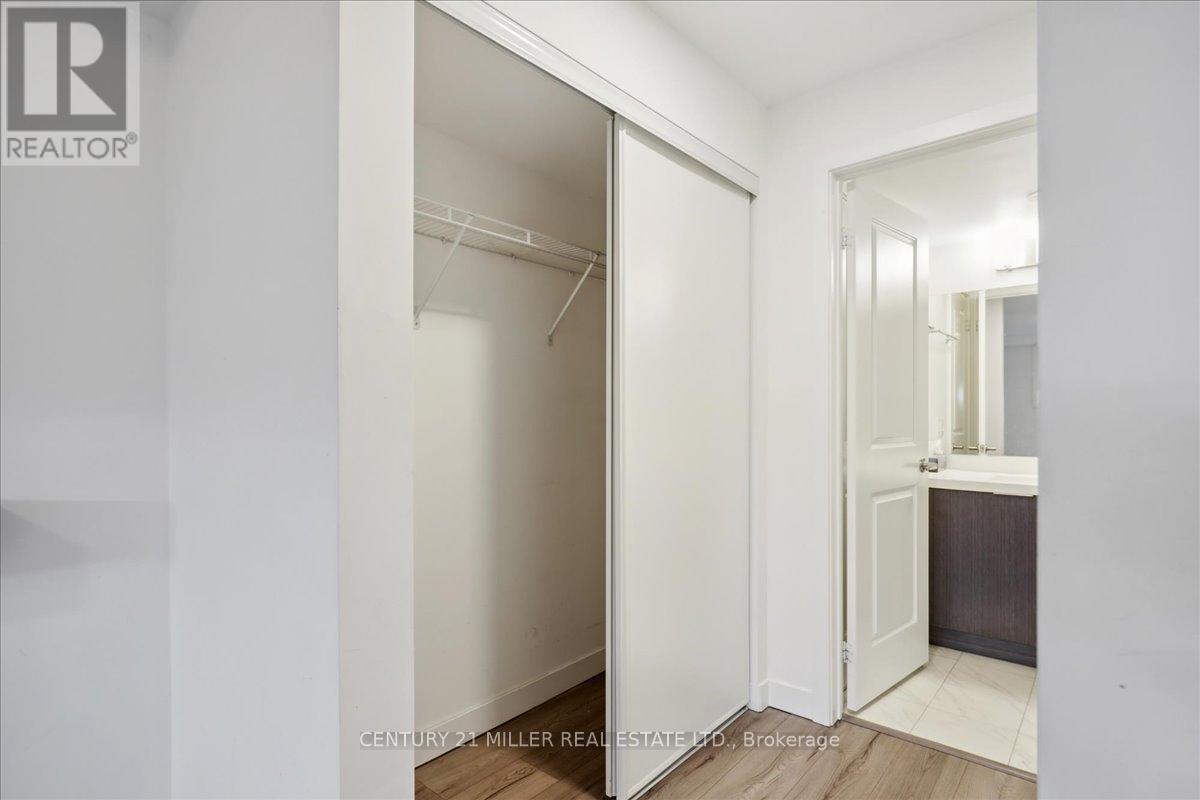2 Bedroom
2 Bathroom
1,000 - 1,199 ft2
Central Air Conditioning
Forced Air
$2,900 Monthly
Modern town home approximately 1014 Sq., Ft in small exclusive enclave! Single floor plan (no stairs) offering 2 beds +2 full baths that has been luxuriously upgraded throughout. The open concept design features an upgraded marble tile foyer with quality laminate flooring. Featuring a formal dining room and living room with trendy faux brick feature wall and a linear kitchen complete with white cabinetry, stainless steel appliances, and an enlarged island/breakfast bar with double waterfall quartz counters. Two spacious bedrooms with custom blackout blinds. The primary bedroom features double closets and an upgraded 4-piece ensuite. Upgraded sinks, faucets, lighting, backsplash, closet organizers and more! Parking #33, locker number #86. Move-in ready! (id:53661)
Property Details
|
MLS® Number
|
W12149644 |
|
Property Type
|
Single Family |
|
Community Name
|
1008 - GO Glenorchy |
|
Amenities Near By
|
Hospital, Park, Public Transit, Schools |
|
Community Features
|
Pet Restrictions, Community Centre |
|
Parking Space Total
|
1 |
Building
|
Bathroom Total
|
2 |
|
Bedrooms Above Ground
|
2 |
|
Bedrooms Total
|
2 |
|
Age
|
0 To 5 Years |
|
Amenities
|
Visitor Parking, Storage - Locker |
|
Appliances
|
Dishwasher, Dryer, Stove, Washer, Window Coverings, Refrigerator |
|
Cooling Type
|
Central Air Conditioning |
|
Exterior Finish
|
Brick |
|
Heating Fuel
|
Natural Gas |
|
Heating Type
|
Forced Air |
|
Size Interior
|
1,000 - 1,199 Ft2 |
|
Type
|
Row / Townhouse |
Parking
Land
|
Acreage
|
No |
|
Land Amenities
|
Hospital, Park, Public Transit, Schools |
Rooms
| Level |
Type |
Length |
Width |
Dimensions |
|
Main Level |
Living Room |
4.31 m |
2.38 m |
4.31 m x 2.38 m |
|
Main Level |
Kitchen |
4.19 m |
3.4 m |
4.19 m x 3.4 m |
|
Main Level |
Dining Room |
3.4 m |
2.66 m |
3.4 m x 2.66 m |
|
Main Level |
Laundry Room |
|
|
Measurements not available |
|
Main Level |
Primary Bedroom |
4.06 m |
2.97 m |
4.06 m x 2.97 m |
|
Main Level |
Bathroom |
|
|
Measurements not available |
|
Main Level |
Bedroom |
3.02 m |
2.69 m |
3.02 m x 2.69 m |
|
Main Level |
Bathroom |
|
|
Measurements not available |
https://www.realtor.ca/real-estate/28315484/108-3058-sixth-line-oakville-go-glenorchy-1008-go-glenorchy









































