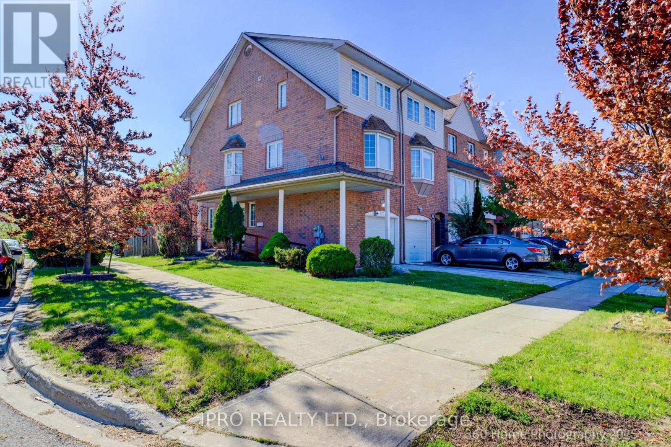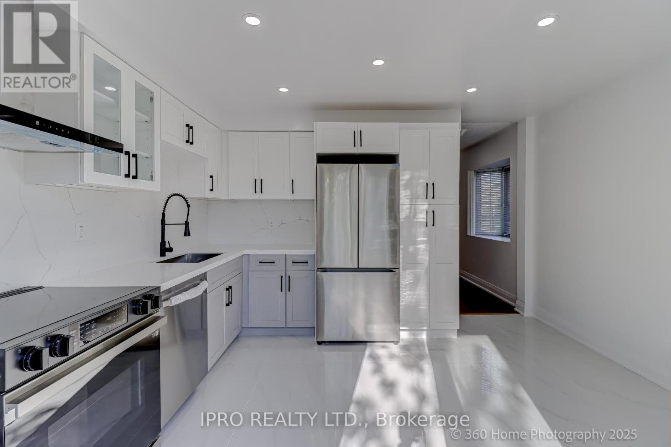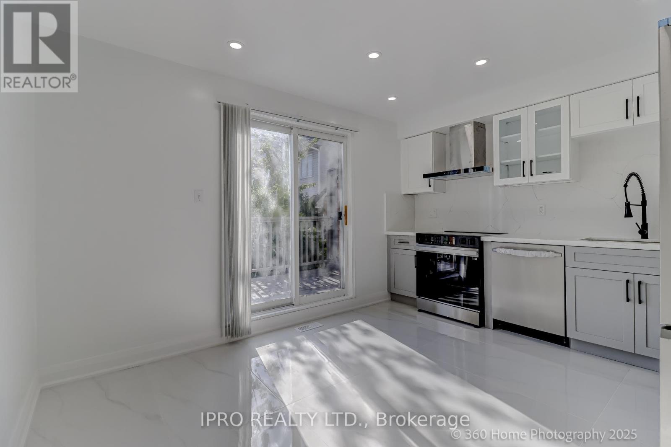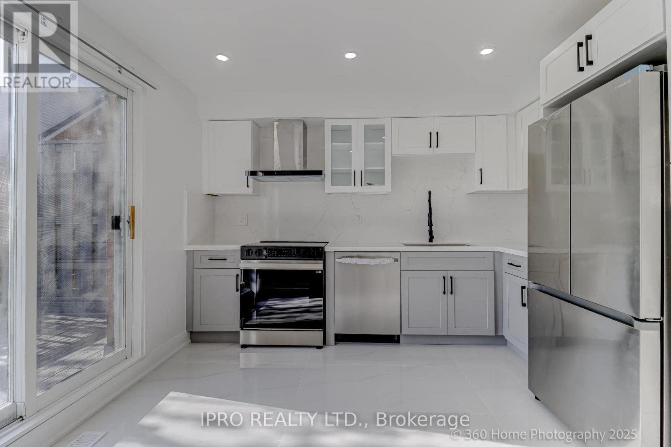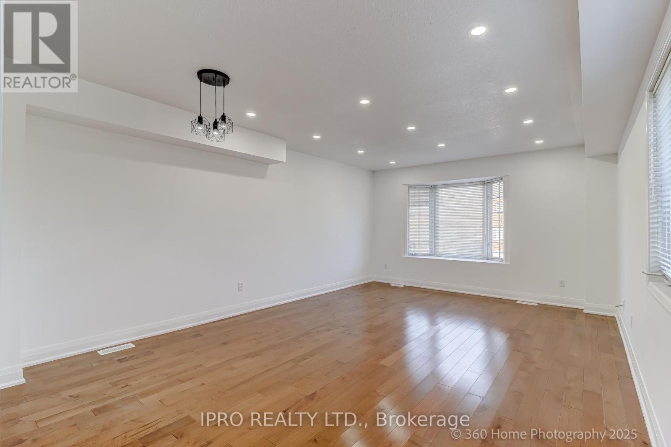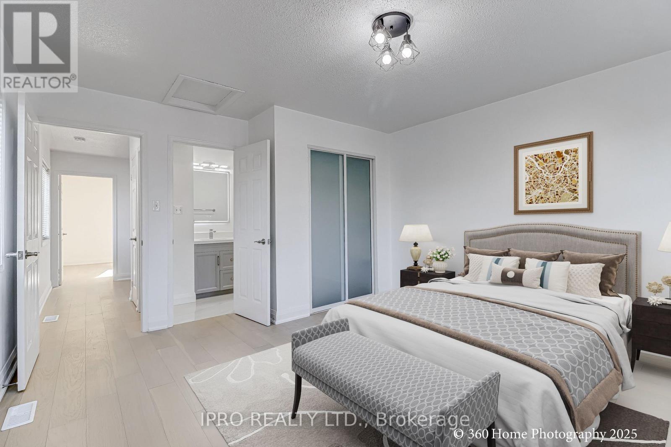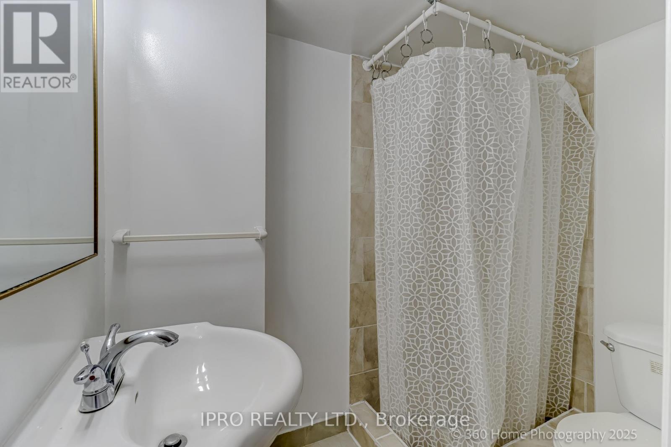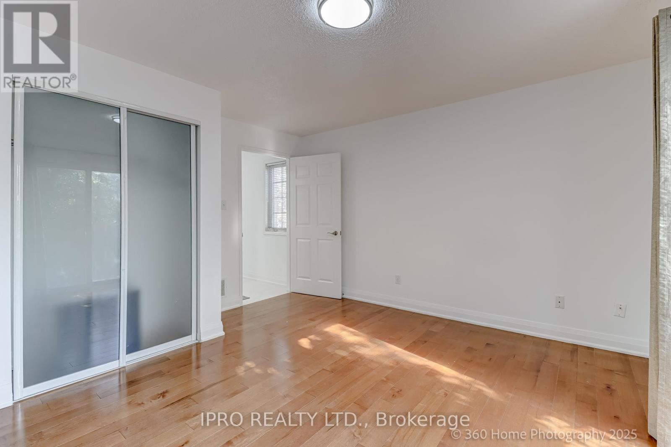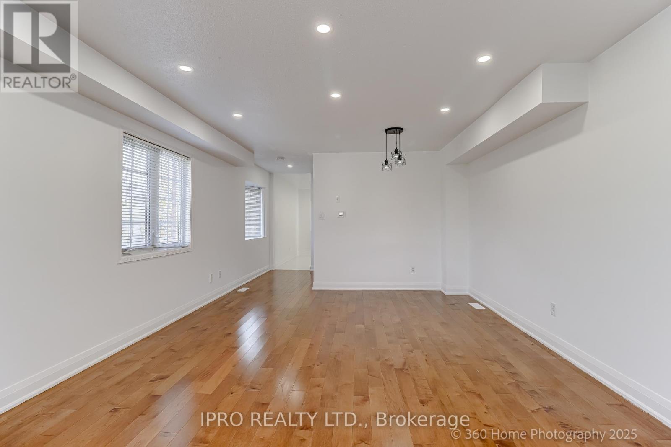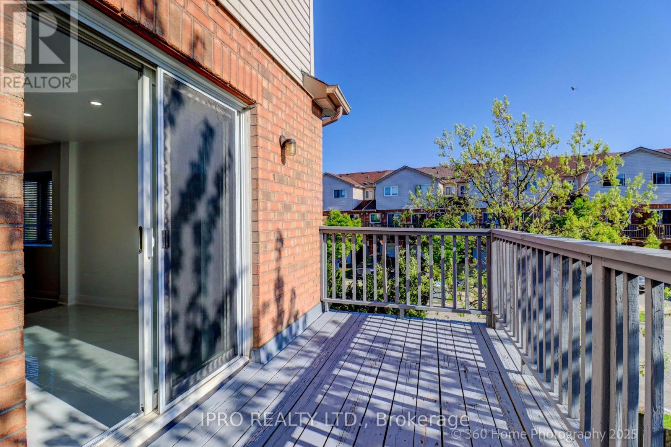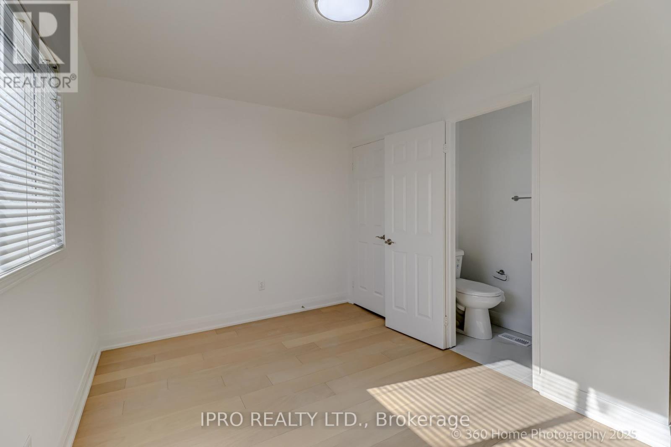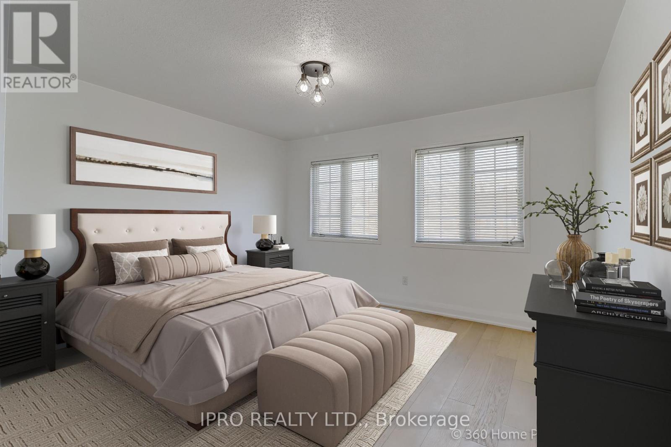3 Bedroom
4 Bathroom
1,500 - 2,000 ft2
Central Air Conditioning
Forced Air
Landscaped
$949,000
Bright & spacious family home in a quiet and convenient neighbourhood. Rare, large corner lot plan features: abundant natural light from east, south, and west facing windows throughout home; modern and fully renovated kitchen with brand new S/S appliances; hardwood throughout; renovated bathrooms; direct access to main level from garage. The home is opposite a childrens park, and close to nature trails, while also conveniently being minutes away from the new Eglinton LRT, the DVP, and the Golden Mile shopping area. Cherry tree in backyard yields delicious late summer harvest annually without maintenance. The property also has a wheel chair ramp for accessibility. Freehold property = no maintenance fees. A must see! Living/dining and bedroom pictures are virtually staged. (id:53661)
Property Details
|
MLS® Number
|
C12166909 |
|
Property Type
|
Single Family |
|
Neigbourhood
|
North York |
|
Community Name
|
Victoria Village |
|
Amenities Near By
|
Place Of Worship, Park |
|
Features
|
Carpet Free |
|
Parking Space Total
|
2 |
Building
|
Bathroom Total
|
4 |
|
Bedrooms Above Ground
|
3 |
|
Bedrooms Total
|
3 |
|
Basement Development
|
Finished |
|
Basement Type
|
N/a (finished) |
|
Construction Style Attachment
|
Attached |
|
Cooling Type
|
Central Air Conditioning |
|
Exterior Finish
|
Brick |
|
Foundation Type
|
Concrete |
|
Half Bath Total
|
1 |
|
Heating Fuel
|
Natural Gas |
|
Heating Type
|
Forced Air |
|
Stories Total
|
3 |
|
Size Interior
|
1,500 - 2,000 Ft2 |
|
Type
|
Row / Townhouse |
|
Utility Water
|
Municipal Water |
Parking
Land
|
Acreage
|
No |
|
Land Amenities
|
Place Of Worship, Park |
|
Landscape Features
|
Landscaped |
|
Sewer
|
Sanitary Sewer |
|
Size Depth
|
87 Ft ,10 In |
|
Size Frontage
|
26 Ft ,10 In |
|
Size Irregular
|
26.9 X 87.9 Ft |
|
Size Total Text
|
26.9 X 87.9 Ft |
https://www.realtor.ca/real-estate/28352795/107-sufi-crescent-toronto-victoria-village-victoria-village


