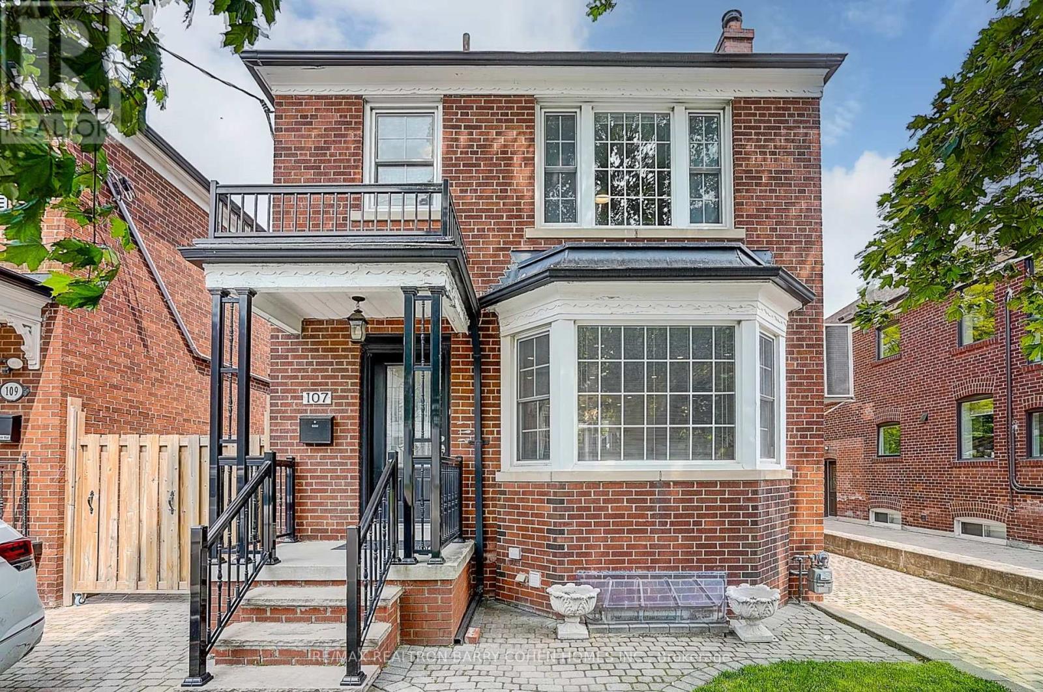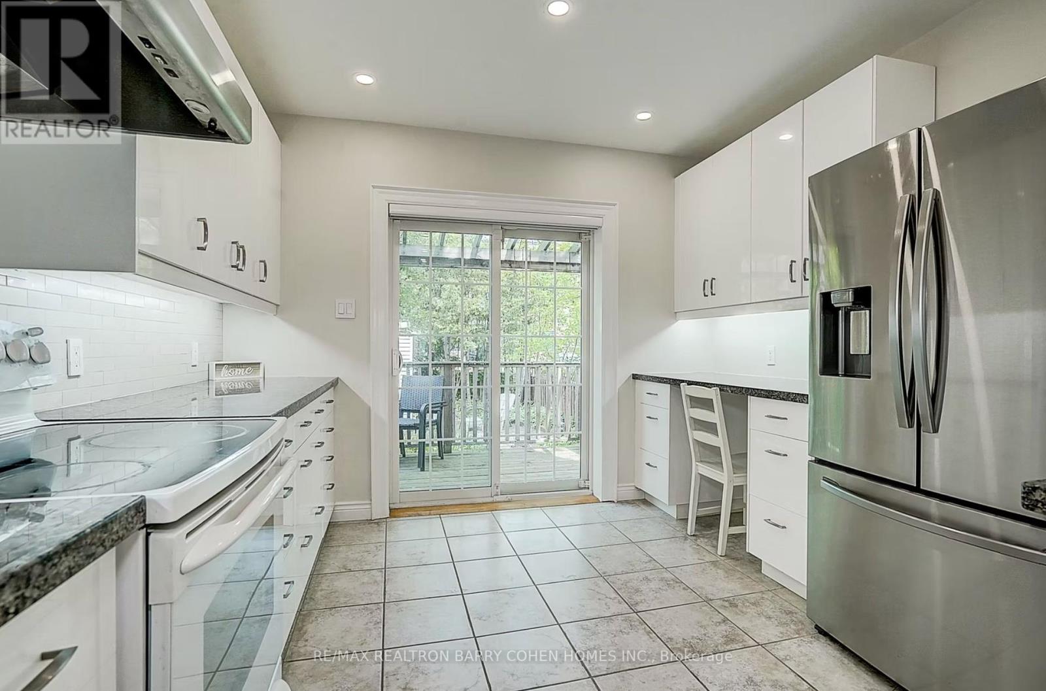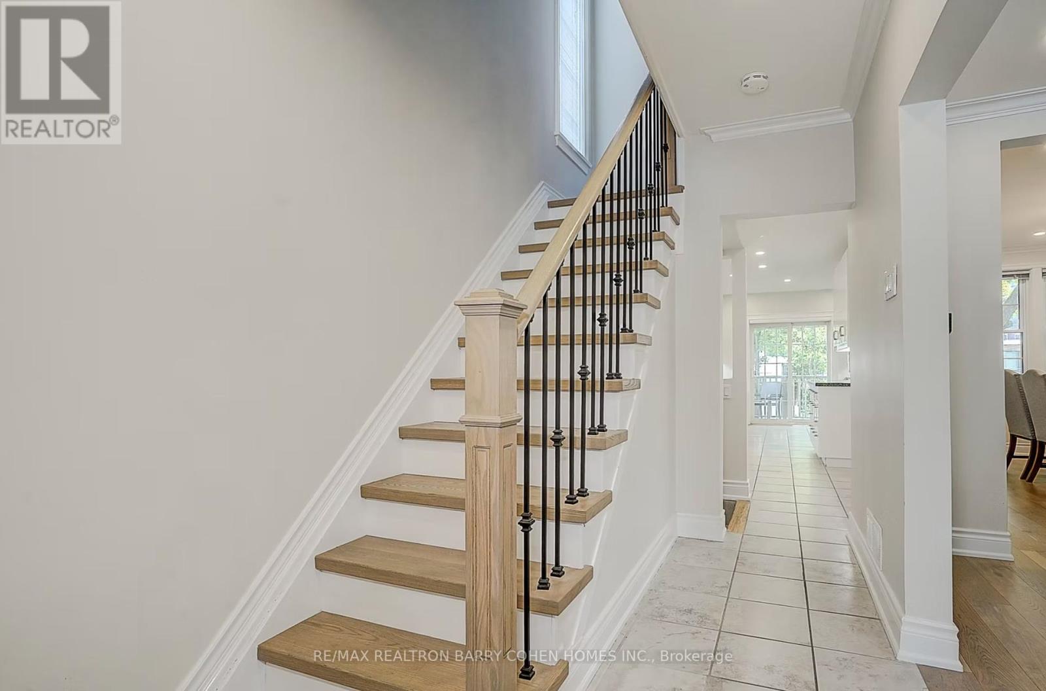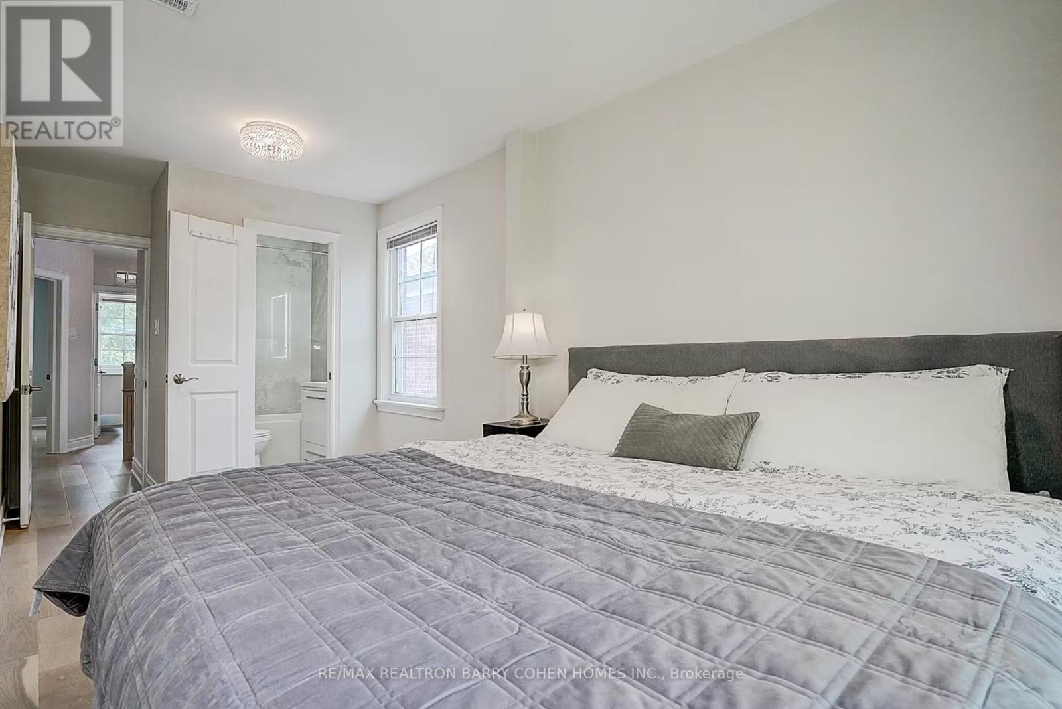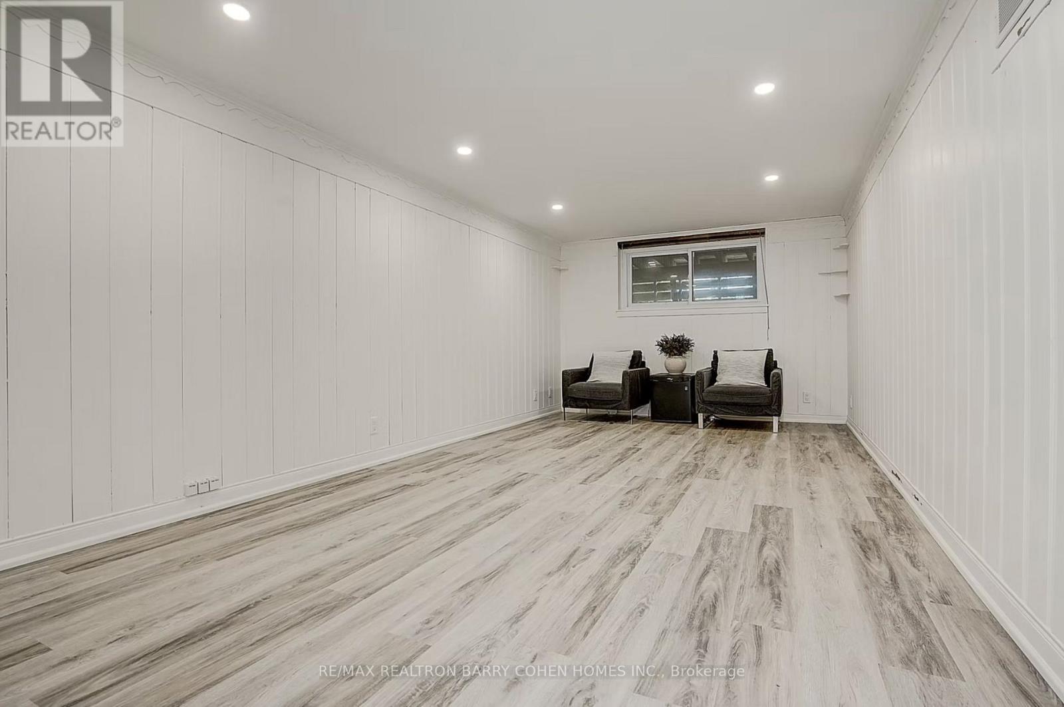4 Bedroom
3 Bathroom
1,500 - 2,000 ft2
Fireplace
Central Air Conditioning
Forced Air
$6,300 Monthly
Welcome to 107 Braemar Avenue, a beautifully renovated & maintained home nestled in the heart of prestigious Forest Hill. Step into this elegant 3+1 bedroom, 3-bathroom residence, every detail has been thoughtfully upgraded and lovingly cared for, offering a perfect blend of comfort, style, and functionality. The sun-filled main floor features a spacious living and dining area, hardwood floors, and a functional kitchen overlooking a private, fenced backyard. Upstairs, you'll find generously sized bedrooms and a full bath, while the finished basement offers a flexible space with a separate entrance perfect as a family room, office, or guest suite. A security alarm system adds peace of mind. Located just a short walk from top-tier private schools including Upper Canada College (UCC) and The Bishop Strachan School (BSS), as well as Oriole Park Junior P.s., Northern Secondary school. Steps To Shops, Restaurants, Schools, Parks And Transportation. This is an ideal home for families seeking the very best in Toronto education and community living. (id:53661)
Property Details
|
MLS® Number
|
C12200752 |
|
Property Type
|
Single Family |
|
Neigbourhood
|
Toronto—St. Paul's |
|
Community Name
|
Yonge-Eglinton |
|
Amenities Near By
|
Park, Public Transit, Schools |
|
Features
|
Wooded Area, Conservation/green Belt, Carpet Free |
|
Parking Space Total
|
2 |
|
Structure
|
Porch, Deck |
Building
|
Bathroom Total
|
3 |
|
Bedrooms Above Ground
|
3 |
|
Bedrooms Below Ground
|
1 |
|
Bedrooms Total
|
4 |
|
Appliances
|
Dishwasher, Dryer, Hood Fan, Alarm System, Stove, Washer, Window Coverings, Refrigerator |
|
Basement Development
|
Finished |
|
Basement Type
|
N/a (finished) |
|
Construction Style Attachment
|
Detached |
|
Cooling Type
|
Central Air Conditioning |
|
Exterior Finish
|
Brick |
|
Fire Protection
|
Alarm System |
|
Fireplace Present
|
Yes |
|
Flooring Type
|
Hardwood, Ceramic, Vinyl |
|
Foundation Type
|
Concrete |
|
Heating Fuel
|
Natural Gas |
|
Heating Type
|
Forced Air |
|
Stories Total
|
2 |
|
Size Interior
|
1,500 - 2,000 Ft2 |
|
Type
|
House |
|
Utility Water
|
Municipal Water |
Parking
Land
|
Acreage
|
No |
|
Fence Type
|
Fenced Yard |
|
Land Amenities
|
Park, Public Transit, Schools |
|
Sewer
|
Sanitary Sewer |
|
Size Depth
|
100 Ft |
|
Size Frontage
|
33 Ft |
|
Size Irregular
|
33 X 100 Ft |
|
Size Total Text
|
33 X 100 Ft |
Rooms
| Level |
Type |
Length |
Width |
Dimensions |
|
Second Level |
Primary Bedroom |
5.49 m |
2.62 m |
5.49 m x 2.62 m |
|
Second Level |
Bedroom 2 |
4.45 m |
3.84 m |
4.45 m x 3.84 m |
|
Second Level |
Bedroom 3 |
3.61 m |
3.18 m |
3.61 m x 3.18 m |
|
Lower Level |
Bedroom 4 |
5.69 m |
2.08 m |
5.69 m x 2.08 m |
|
Lower Level |
Recreational, Games Room |
6.93 m |
3.18 m |
6.93 m x 3.18 m |
|
Main Level |
Living Room |
5.38 m |
3.66 m |
5.38 m x 3.66 m |
|
Main Level |
Dining Room |
4.17 m |
3.05 m |
4.17 m x 3.05 m |
|
Main Level |
Kitchen |
6.93 m |
3.25 m |
6.93 m x 3.25 m |
https://www.realtor.ca/real-estate/28426062/107-braemar-avenue-toronto-yonge-eglinton-yonge-eglinton

