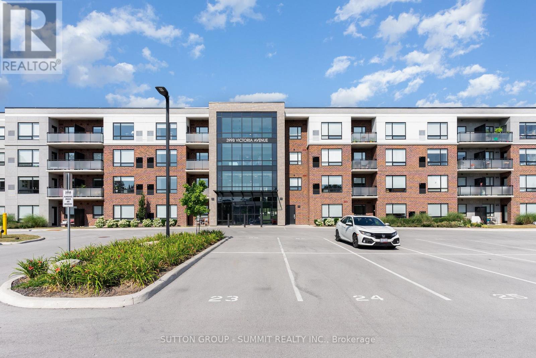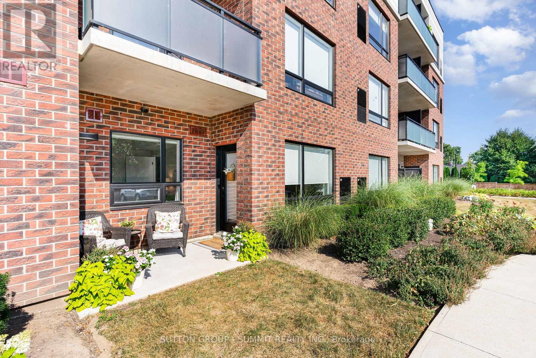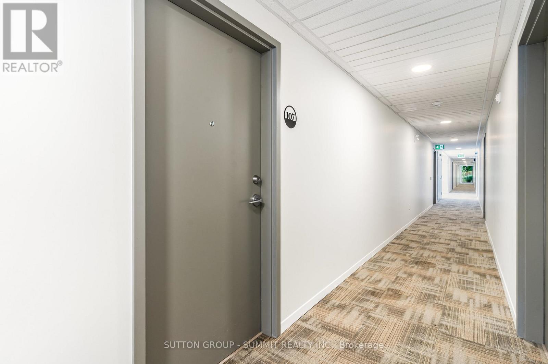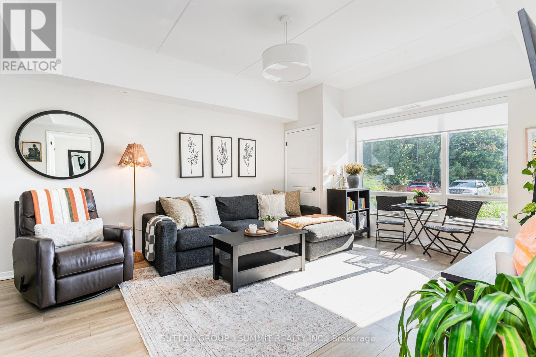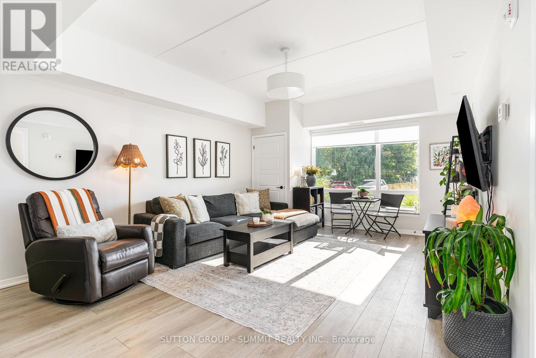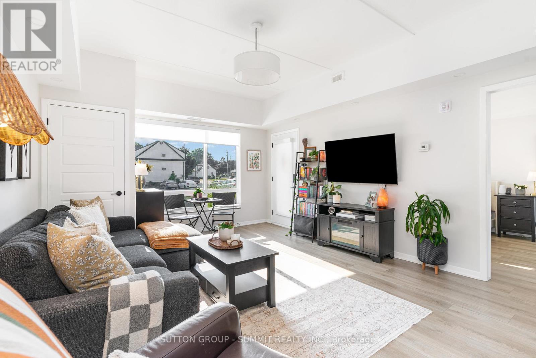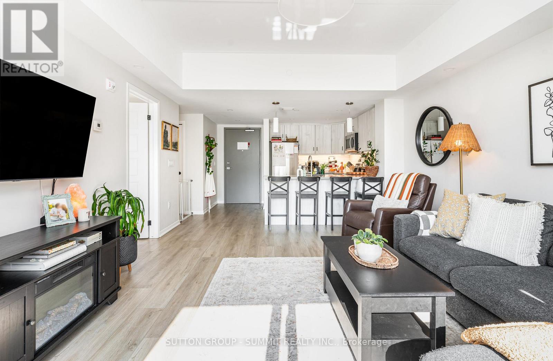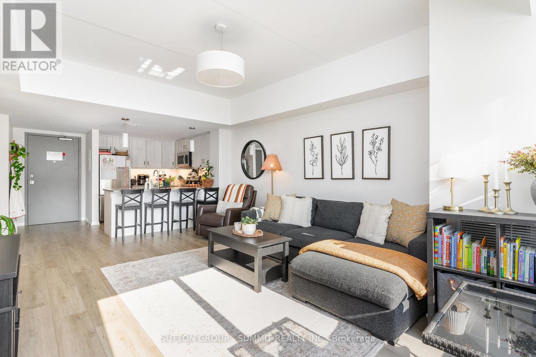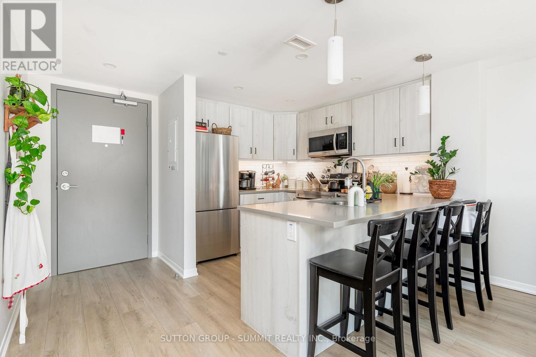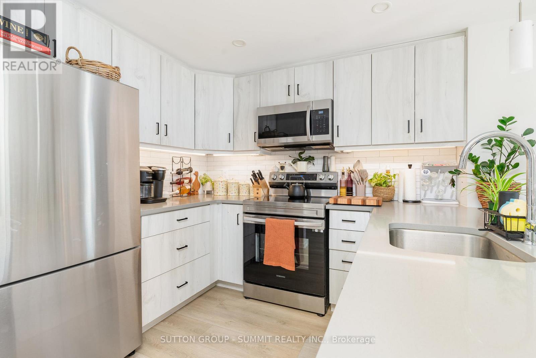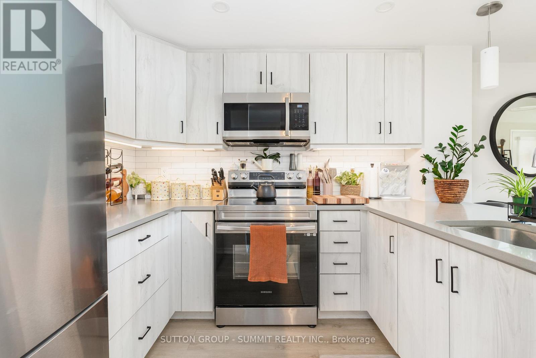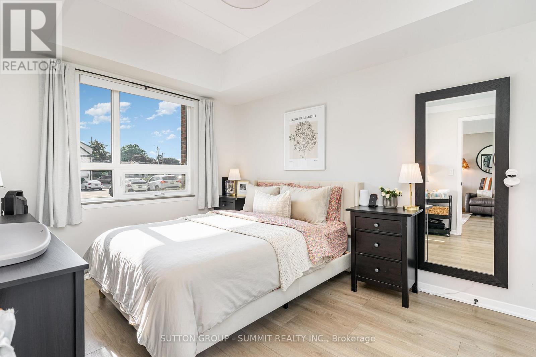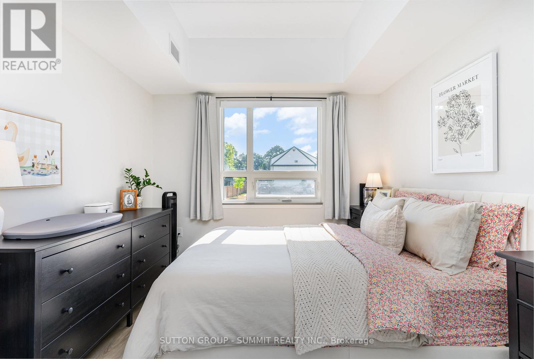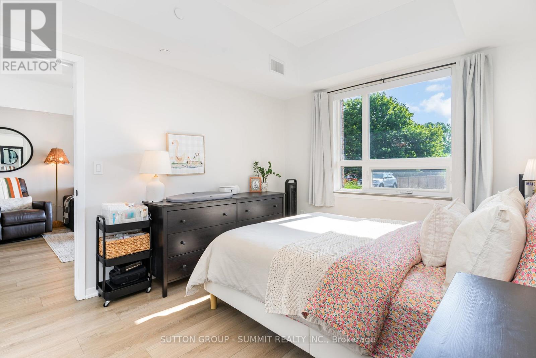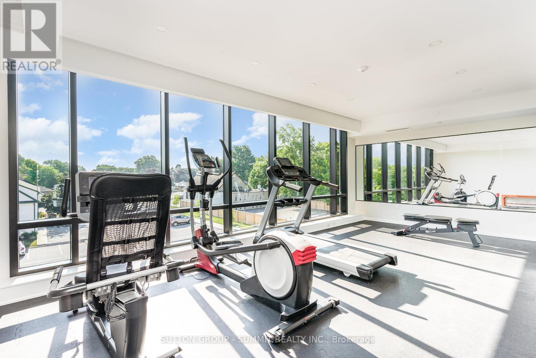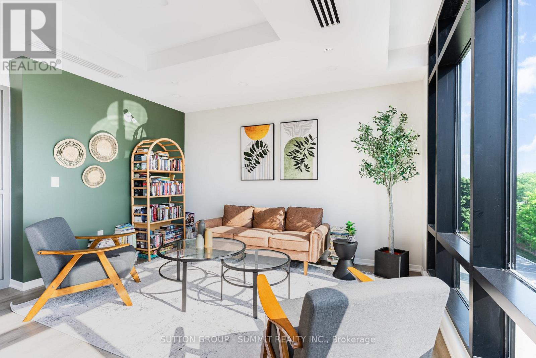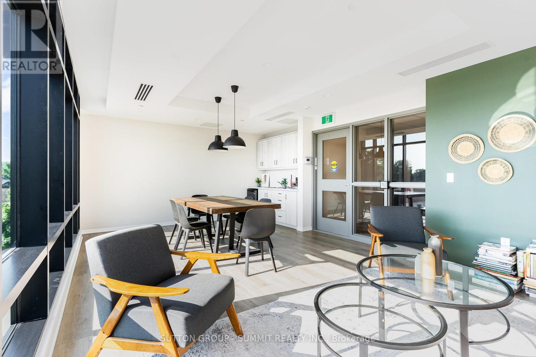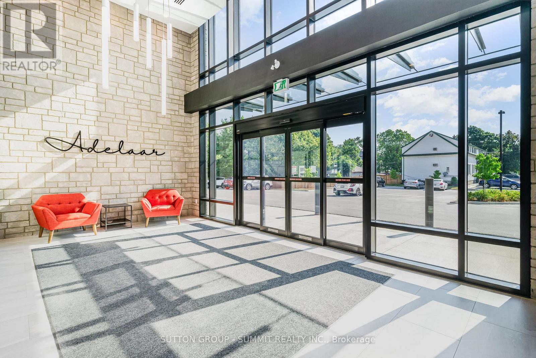1 Bedroom
1 Bathroom
600 - 699 ft2
Central Air Conditioning
Forced Air
$2,150 Monthly
Live where every day feels like a little getaway. This bright and airy 1-bedroom condo in Vinelands sought-after Adelar puts you right in the heart of Niagara wine country. Inside, you'll love the open layout, sleek quartz countertops, and easy-care vinyl plank floors. The best part? Your own ground-level patio, perfect for slow mornings with coffee or unwinding with a glass of local wine. The building itself feels like an extension of your home, with a fitness centre to keep you moving, a cozy lounge with a harvest table for gatherings, and a sunlit lobby thats always welcoming. Add in in-suite laundry, your own parking spot, and quick access to the QEW, and you've got comfort and convenience wrapped into one. With wineries, orchards, restaurants, and trails just minutes away, this isn't just a condo, it's your chance to live the Niagara lifestyle. (id:53661)
Property Details
|
MLS® Number
|
X12317908 |
|
Property Type
|
Single Family |
|
Community Name
|
980 - Lincoln-Jordan/Vineland |
|
Community Features
|
Pet Restrictions |
|
Features
|
Carpet Free |
|
Parking Space Total
|
1 |
Building
|
Bathroom Total
|
1 |
|
Bedrooms Above Ground
|
1 |
|
Bedrooms Total
|
1 |
|
Age
|
0 To 5 Years |
|
Amenities
|
Exercise Centre, Party Room, Visitor Parking |
|
Cooling Type
|
Central Air Conditioning |
|
Exterior Finish
|
Brick |
|
Fire Protection
|
Controlled Entry |
|
Heating Fuel
|
Natural Gas |
|
Heating Type
|
Forced Air |
|
Size Interior
|
600 - 699 Ft2 |
|
Type
|
Apartment |
Parking
Land
Rooms
| Level |
Type |
Length |
Width |
Dimensions |
|
Main Level |
Kitchen |
2.7 m |
2.87 m |
2.7 m x 2.87 m |
|
Main Level |
Living Room |
4.13 m |
5.6 m |
4.13 m x 5.6 m |
|
Main Level |
Dining Room |
4.13 m |
5.6 m |
4.13 m x 5.6 m |
|
Main Level |
Bedroom |
3.03 m |
3.51 m |
3.03 m x 3.51 m |
|
Main Level |
Utility Room |
1.41 m |
1.49 m |
1.41 m x 1.49 m |
https://www.realtor.ca/real-estate/28676086/107-3998-victoria-avenue-lincoln-lincoln-jordanvineland-980-lincoln-jordanvineland

