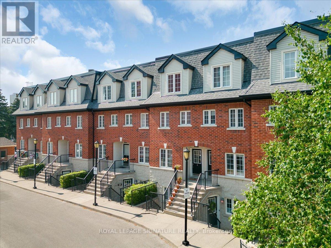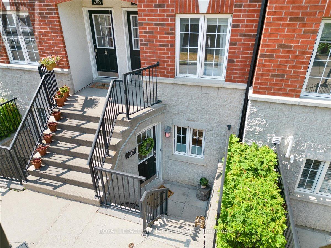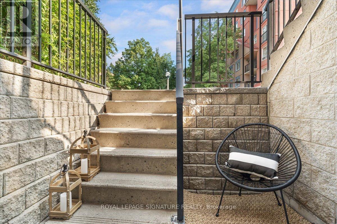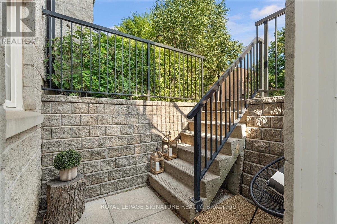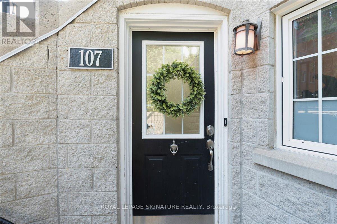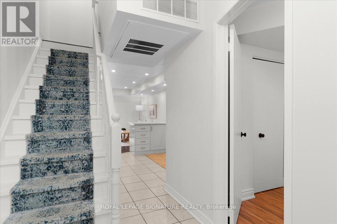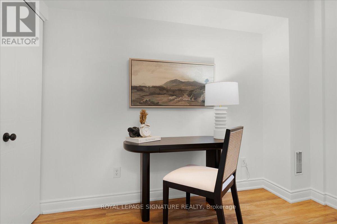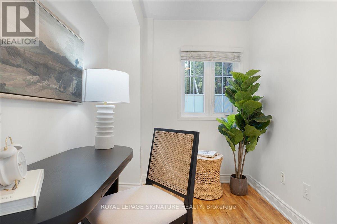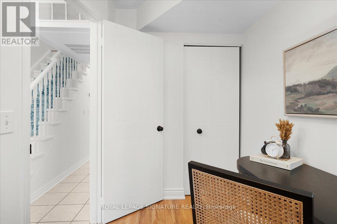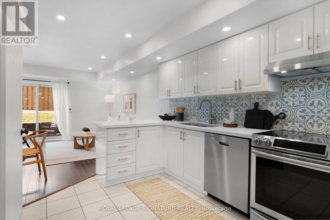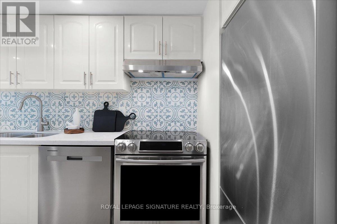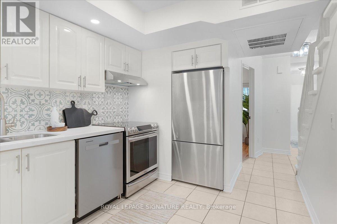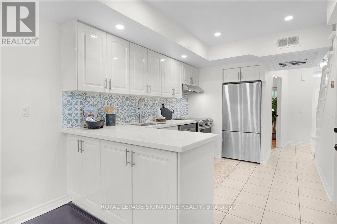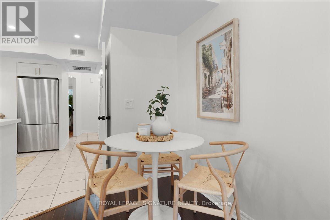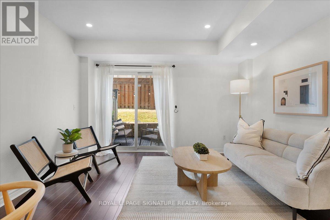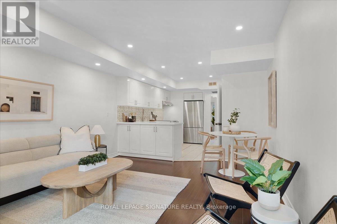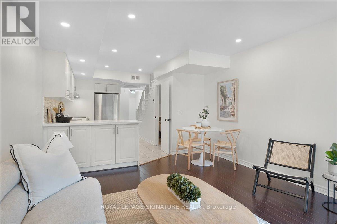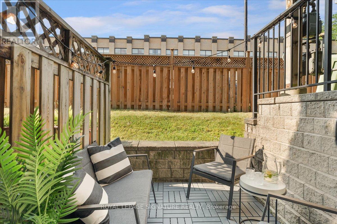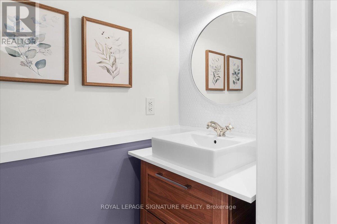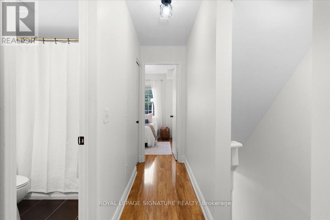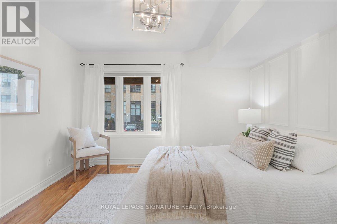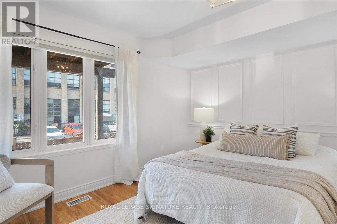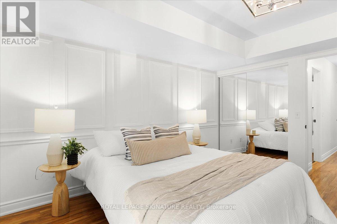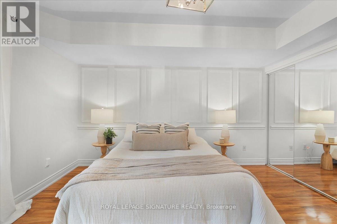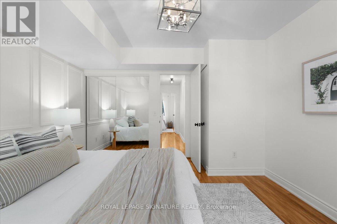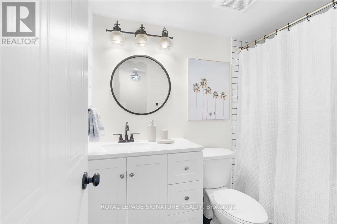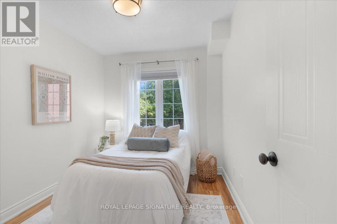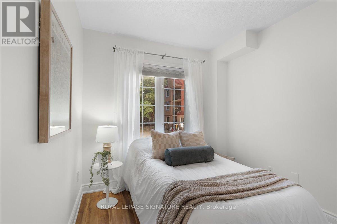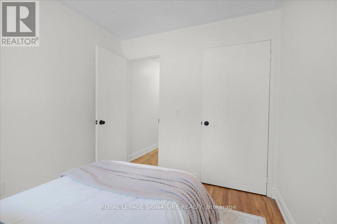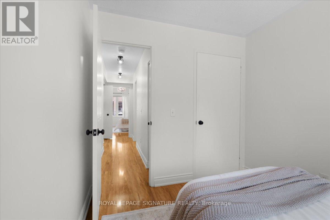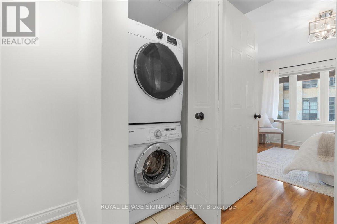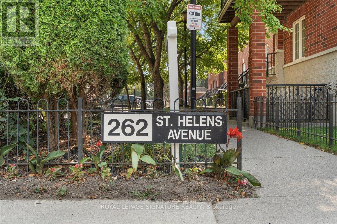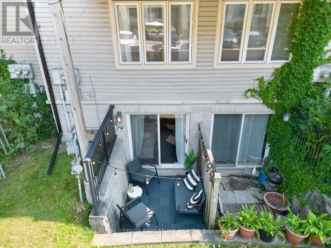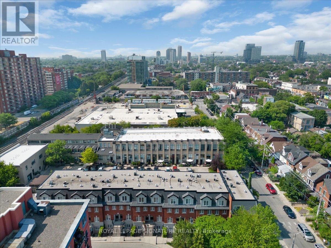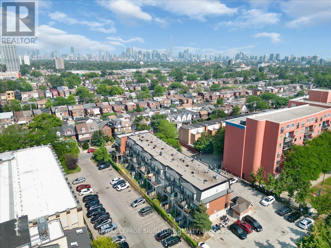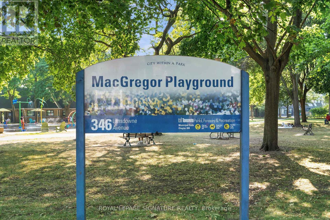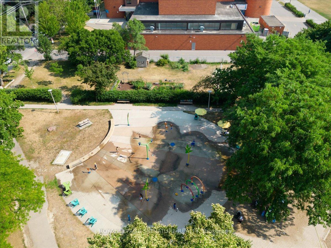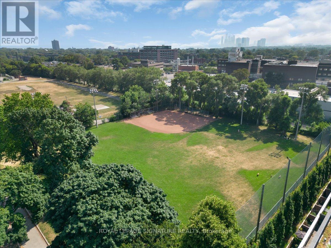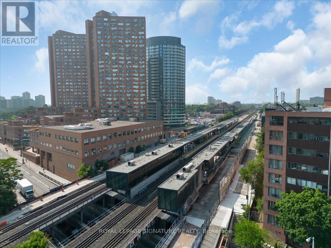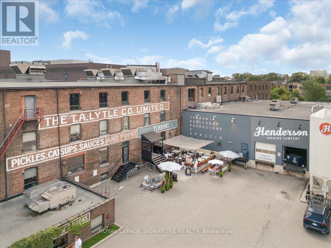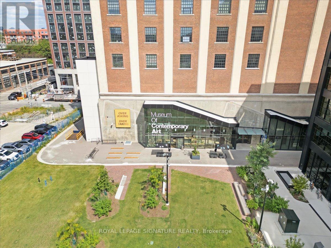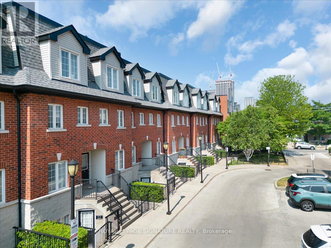3 Bedroom
2 Bathroom
900 - 999 ft2
Central Air Conditioning
Forced Air
$789,000Maintenance, Water, Insurance, Parking
$634.85 Monthly
The age-old dilemma: having perks of downtown living, or the calm of a residential neighbourhood...why choose when you can have both!? Welcome to this beautifully updated 3-bedroom, 2-bath, 2-story condo townhouse tucked into one of West Toronto's most vibrant & connected neighbourhoods. Step into a spacious foyer that leads to a modern eat-in kitchen with quartz countertops, stainless steel appliances, and a brand-new dishwasher the perfect space to cook and host. The bright open-concept living/dining room features laminate floors, pot lights, and a walk-out to your own private backyard terrace, a city oasis ideal for relaxing or entertaining, complete with new deck tiling. Freshly painted throughout, the home offers a calming, warm aesthetic. A main floor powder room adds convenience for guests, and the versatile third bedroom makes an ideal home office. Upstairs, the large primary bedroom easily fits a king bed and features mirrored closet doors and luxurious custom millwork. The renovated 4-piece bath with brand new vanity completes the second level with style. Ideal for young families or urban professionals who crave convenience and community. Location, Location, Location: just a short walk to Lansdowne Station, the GO/UP Express, and plans for a new SmartTrack GO Stations station in the works. Enjoy MacGregor Park & splash pad, West Toronto Railpath, and cultural hotspots like The Museum of Contemporary Art, Spaccio & Ethica Coffee on Sterling Rd. Enjoy neighbourhood fave, Sugo, or take a stroll to Ronces. Experience both the energy of downtown and the charm of a real community. (id:53661)
Property Details
|
MLS® Number
|
C12289698 |
|
Property Type
|
Single Family |
|
Neigbourhood
|
Brockton Village |
|
Community Name
|
Dufferin Grove |
|
Amenities Near By
|
Hospital, Park, Place Of Worship, Public Transit |
|
Community Features
|
Pet Restrictions, Community Centre |
|
Equipment Type
|
Water Heater |
|
Parking Space Total
|
1 |
|
Rental Equipment Type
|
Water Heater |
Building
|
Bathroom Total
|
2 |
|
Bedrooms Above Ground
|
3 |
|
Bedrooms Total
|
3 |
|
Age
|
16 To 30 Years |
|
Appliances
|
Dishwasher, Dryer, Hood Fan, Stove, Washer, Refrigerator |
|
Cooling Type
|
Central Air Conditioning |
|
Exterior Finish
|
Brick |
|
Flooring Type
|
Laminate |
|
Half Bath Total
|
1 |
|
Heating Fuel
|
Natural Gas |
|
Heating Type
|
Forced Air |
|
Stories Total
|
2 |
|
Size Interior
|
900 - 999 Ft2 |
|
Type
|
Row / Townhouse |
Parking
Land
|
Acreage
|
No |
|
Land Amenities
|
Hospital, Park, Place Of Worship, Public Transit |
Rooms
| Level |
Type |
Length |
Width |
Dimensions |
|
Second Level |
Bedroom 2 |
|
|
Measurements not available |
|
Second Level |
Bathroom |
|
|
Measurements not available |
|
Second Level |
Bathroom |
|
|
Measurements not available |
|
Second Level |
Laundry Room |
|
|
Measurements not available |
|
Main Level |
Bedroom 3 |
|
|
Measurements not available |
|
Main Level |
Kitchen |
|
|
Measurements not available |
|
Main Level |
Dining Room |
|
|
Measurements not available |
|
Main Level |
Living Room |
|
|
Measurements not available |
https://www.realtor.ca/real-estate/28615708/107-262-st-helens-avenue-toronto-dufferin-grove-dufferin-grove

