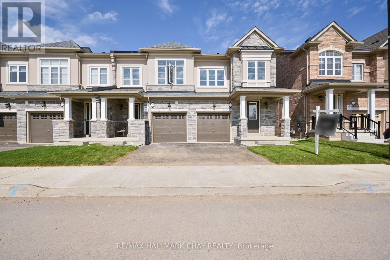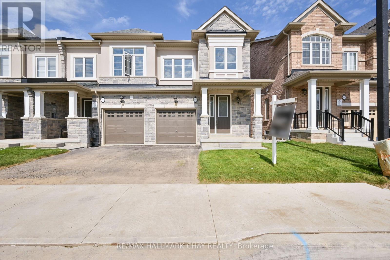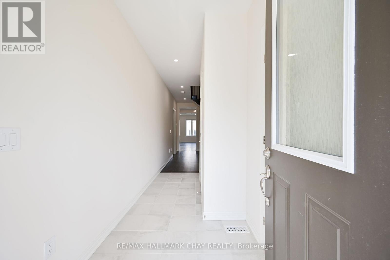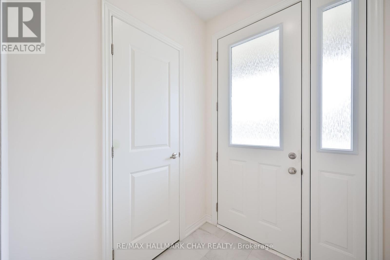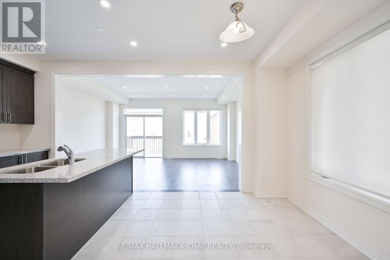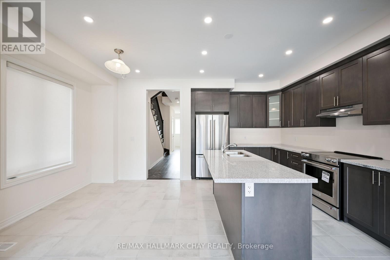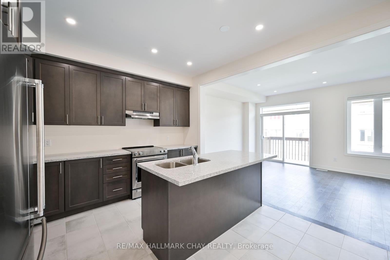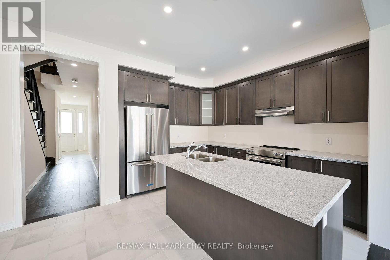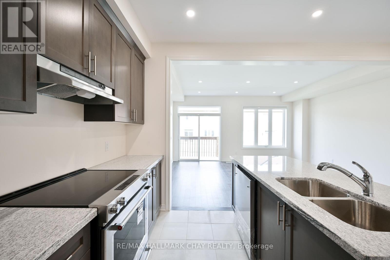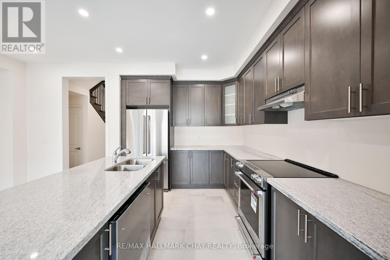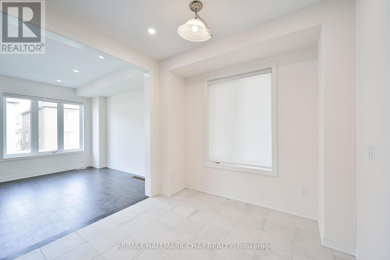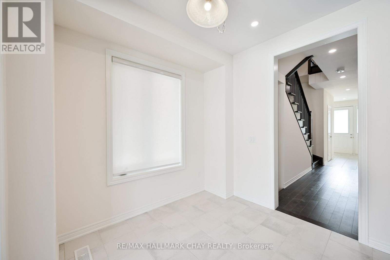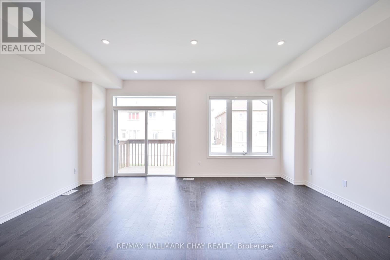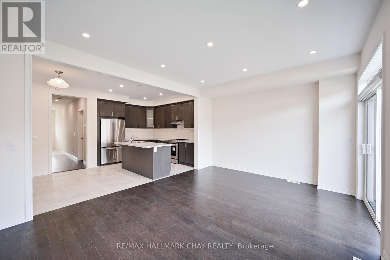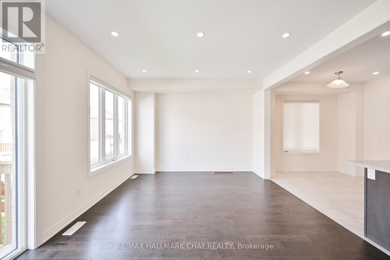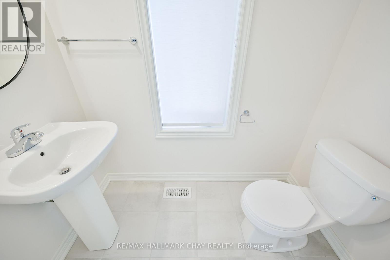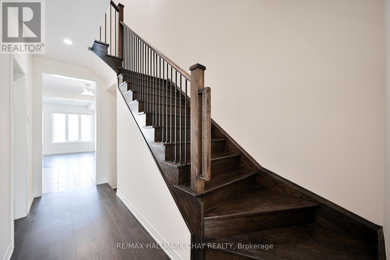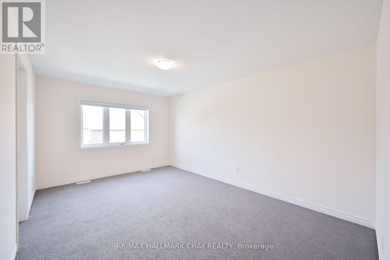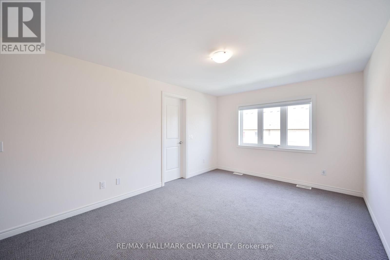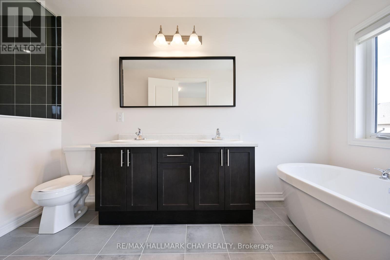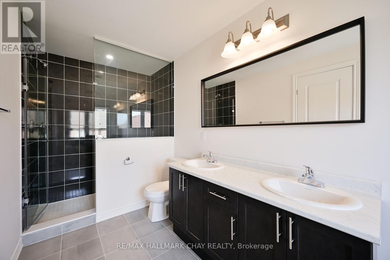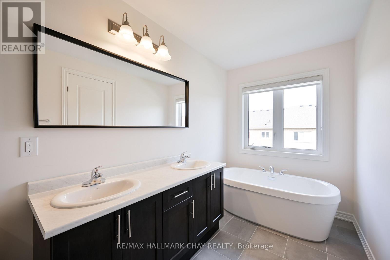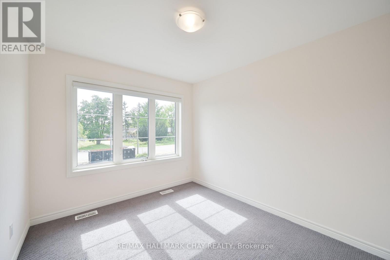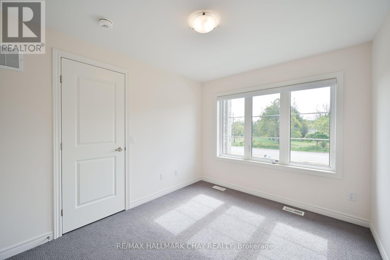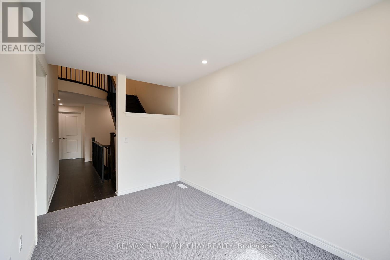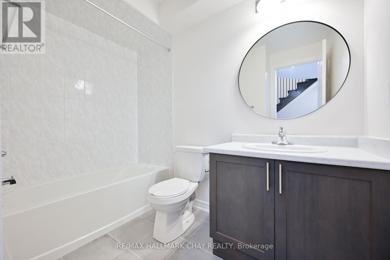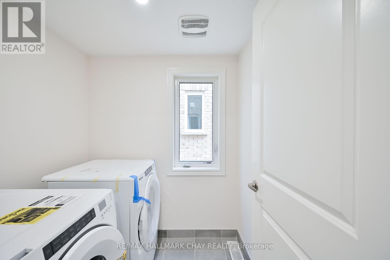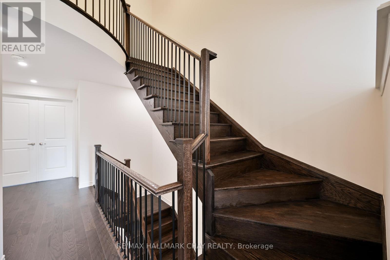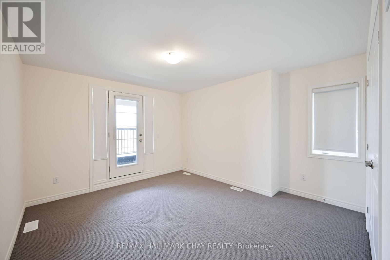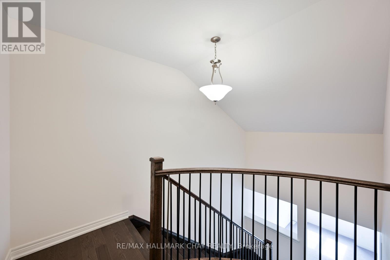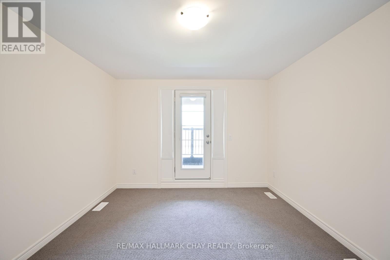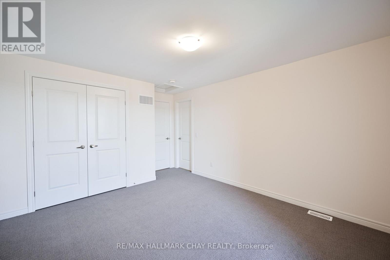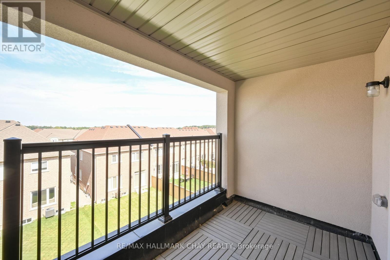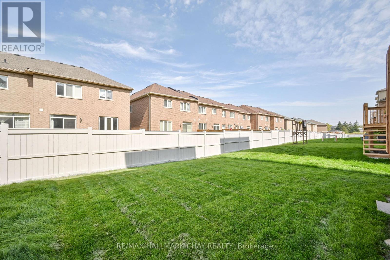4 Bedroom
4 Bathroom
2,000 - 2,500 ft2
Central Air Conditioning
Forced Air
$3,200 Monthly
Beautiful lookout and end unit townhouse offering 3+1 bedrooms, 3.5 bathrooms, and 2,232 sq. ft. of living space in the prestigious Meadowlands community of Hamilton. This open-concept home features two primary bedrooms with private ensuites, a spacious main-floor kitchen with granite countertops, an island with breakfast bar, ceramic tile flooring, and brand-new stainless steel appliances. Laundry is conveniently located on the second floor. Ideally situated near Highway 403, top-rated schools, Walmart, and a wide range of amenities, this home offers both comfort and convenience. The basement is unfinished. Tenant responsible for 100% of utilities. Available for immediate occupancy. (id:53661)
Property Details
|
MLS® Number
|
X12206866 |
|
Property Type
|
Single Family |
|
Community Name
|
Meadowlands |
|
Amenities Near By
|
Public Transit |
|
Parking Space Total
|
2 |
Building
|
Bathroom Total
|
4 |
|
Bedrooms Above Ground
|
3 |
|
Bedrooms Below Ground
|
1 |
|
Bedrooms Total
|
4 |
|
Age
|
New Building |
|
Appliances
|
Garage Door Opener Remote(s) |
|
Basement Development
|
Unfinished |
|
Basement Type
|
N/a (unfinished) |
|
Construction Style Attachment
|
Attached |
|
Cooling Type
|
Central Air Conditioning |
|
Exterior Finish
|
Brick, Shingles |
|
Foundation Type
|
Brick, Stone |
|
Half Bath Total
|
1 |
|
Heating Fuel
|
Natural Gas |
|
Heating Type
|
Forced Air |
|
Stories Total
|
3 |
|
Size Interior
|
2,000 - 2,500 Ft2 |
|
Type
|
Row / Townhouse |
|
Utility Water
|
Municipal Water |
Parking
Land
|
Acreage
|
No |
|
Land Amenities
|
Public Transit |
|
Sewer
|
Sanitary Sewer |
|
Size Depth
|
104 Ft ,6 In |
|
Size Frontage
|
23 Ft ,7 In |
|
Size Irregular
|
23.6 X 104.5 Ft |
|
Size Total Text
|
23.6 X 104.5 Ft |
Rooms
| Level |
Type |
Length |
Width |
Dimensions |
https://www.realtor.ca/real-estate/28438993/1063-garner-road-e-hamilton-meadowlands-meadowlands

