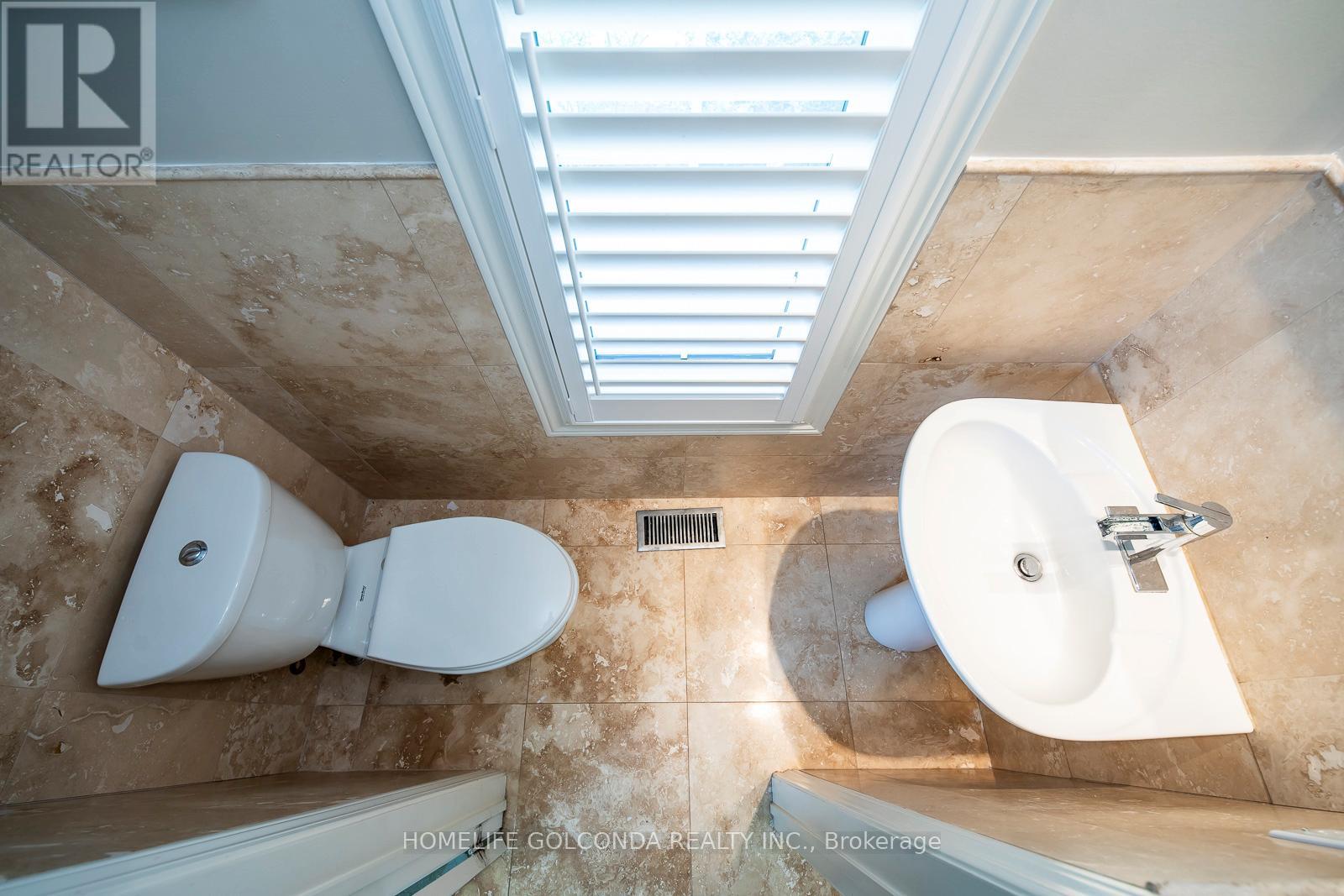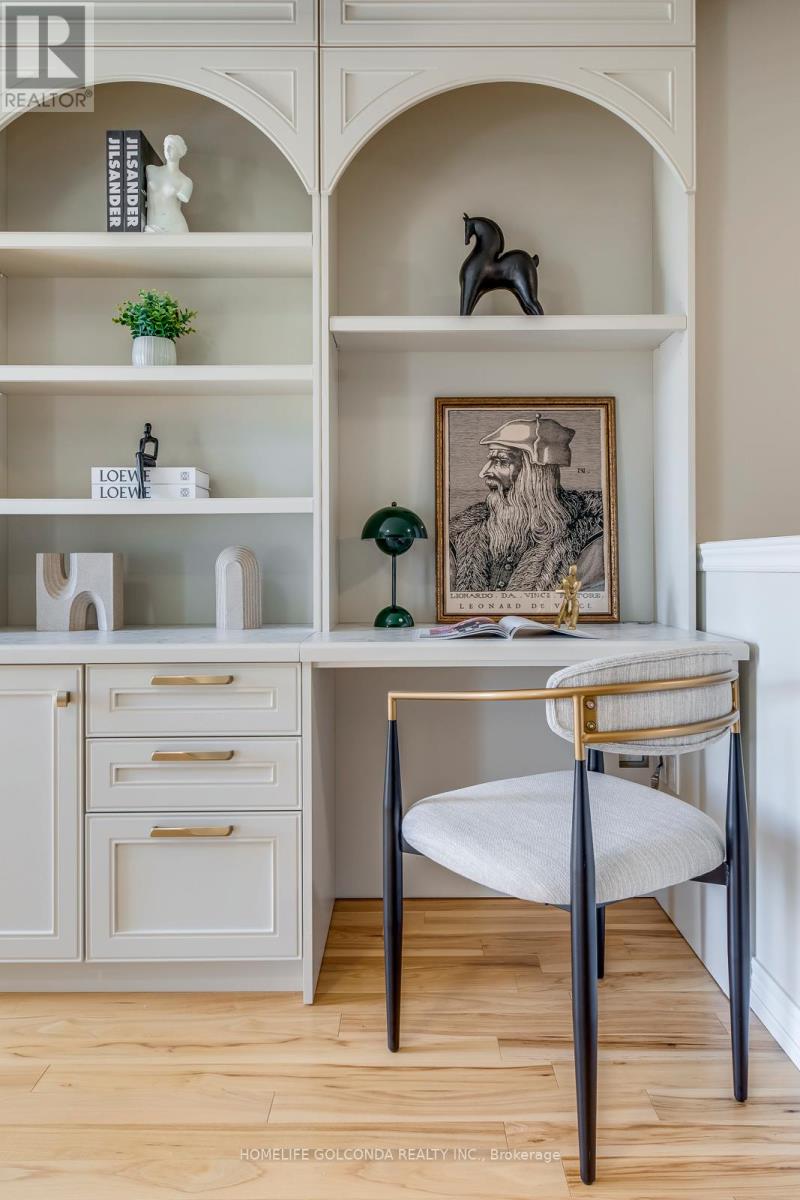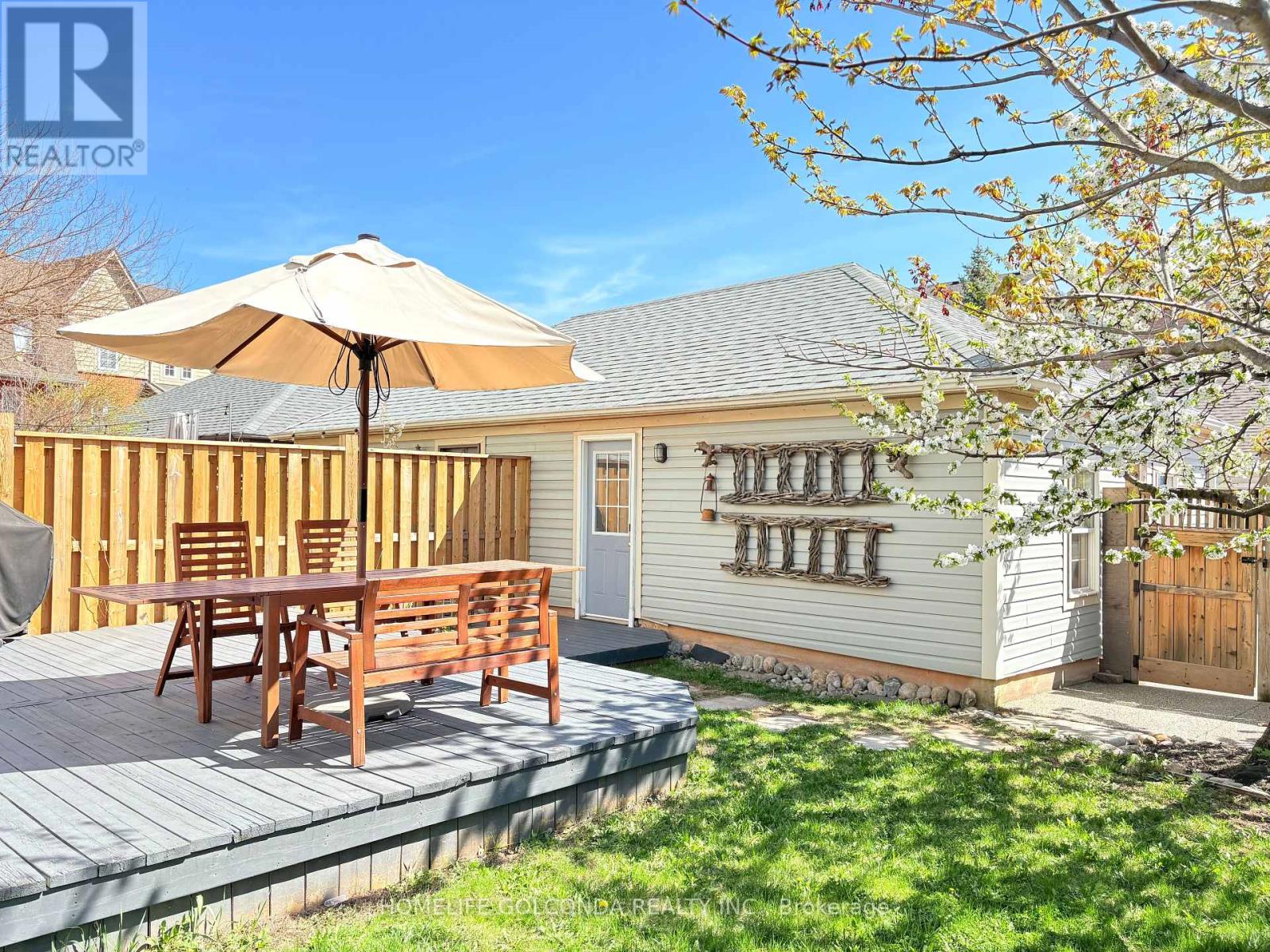106 Georgian Drive Oakville, Ontario L6H 6V1
$1,169,000
Welcome to 106 Georgian Dr, an upgraded corner-lot gem offering exceptional value and limitless potential in Oakville's sought-after community. This extra-wide lot is professionally landscaped and features a rare covered wraparound porch, enhanced exterior finishes, and parking for four vehicles. Inside, the open-concept layout is flooded with natural light, offering both comfort and flexibility, and showcases numerous quality upgrades throughout, including elegant travertine tile flooring on the first floor and heated floors in the washrooms for added comfort. The versatile family room can be easily converted into an ensuite bedroom or a private in-law suite. For even greater potential, the detached garage offers the opportunity to build a coach house perfect for extended family living or additional rental income. Step into the charming backyard oasis, where a mature cherry tree offers both shade and a generous harvest of fresh cherries all summer long, perfect for seasonal treats or simply enjoying nature at its best. Meticulously maintained by the current owner, this home is move-in ready with future possibilities to grow. Prime location within walking distance to top-rated schools, grocery stores, parks, and public transit. ***List of Upgrades: Guest Washroom Fully Renovated With Heated Bathroom Floor (2022), Furnace & AC (2018), Attic Insulation (2018), Fridge (2020), Dishwasher (2020), Kitchen Fan (2020), Washer & Dryer (2022), Stove (2022), 3rd Floor Buffet (2021), Water Purifier (2024), Newly Painted, New Potlights, Fence (2015 & 2023), Professional Landscaping (2016), Building Permit for Coachhouse (2017), Mature Cherry & Maple Trees in the Backyard.*** (id:53661)
Open House
This property has open houses!
2:00 pm
Ends at:4:00 pm
2:00 pm
Ends at:4:00 pm
Property Details
| MLS® Number | W12164591 |
| Property Type | Single Family |
| Community Name | 1015 - RO River Oaks |
| Parking Space Total | 4 |
| Structure | Deck, Porch |
Building
| Bathroom Total | 3 |
| Bedrooms Above Ground | 3 |
| Bedrooms Total | 3 |
| Age | 16 To 30 Years |
| Appliances | Garage Door Opener Remote(s), Central Vacuum, Water Heater, Water Purifier, Dishwasher, Dryer, Garage Door Opener, Hood Fan, Stove, Washer, Window Coverings, Refrigerator |
| Basement Development | Finished |
| Basement Type | N/a (finished) |
| Construction Status | Insulation Upgraded |
| Construction Style Attachment | Semi-detached |
| Cooling Type | Central Air Conditioning |
| Exterior Finish | Vinyl Siding |
| Fireplace Present | Yes |
| Flooring Type | Tile, Hardwood |
| Foundation Type | Concrete |
| Half Bath Total | 1 |
| Heating Fuel | Natural Gas |
| Heating Type | Forced Air |
| Stories Total | 3 |
| Size Interior | 1,500 - 2,000 Ft2 |
| Type | House |
| Utility Water | Municipal Water |
Parking
| Detached Garage | |
| Garage |
Land
| Acreage | No |
| Sewer | Sanitary Sewer |
| Size Depth | 94 Ft ,3 In |
| Size Frontage | 36 Ft ,4 In |
| Size Irregular | 36.4 X 94.3 Ft |
| Size Total Text | 36.4 X 94.3 Ft |
Rooms
| Level | Type | Length | Width | Dimensions |
|---|---|---|---|---|
| Second Level | Primary Bedroom | 3.66 m | 3.66 m | 3.66 m x 3.66 m |
| Second Level | Bedroom 2 | 3.89 m | 2.41 m | 3.89 m x 2.41 m |
| Second Level | Bedroom 3 | 3.17 m | 2.77 m | 3.17 m x 2.77 m |
| Third Level | Family Room | 6.27 m | 5.28 m | 6.27 m x 5.28 m |
| Basement | Recreational, Games Room | 7.54 m | 3.86 m | 7.54 m x 3.86 m |
| Ground Level | Living Room | 3.35 m | 3.25 m | 3.35 m x 3.25 m |
| Ground Level | Dining Room | 4.09 m | 2.24 m | 4.09 m x 2.24 m |
| Ground Level | Kitchen | 5.26 m | 3.94 m | 5.26 m x 3.94 m |
| Ground Level | Eating Area | 5.26 m | 3.94 m | 5.26 m x 3.94 m |



















































