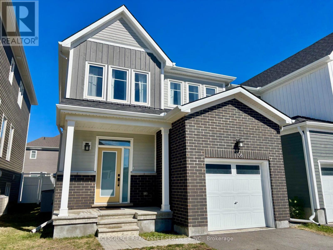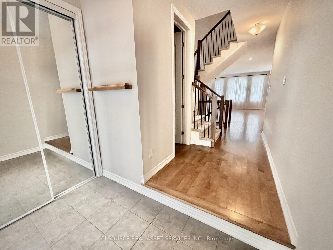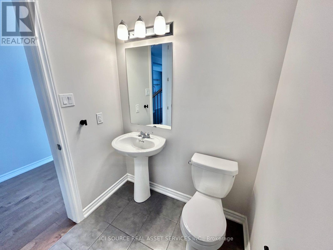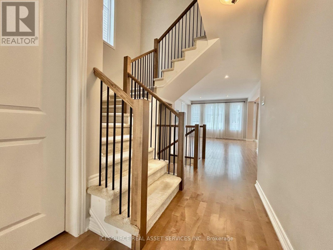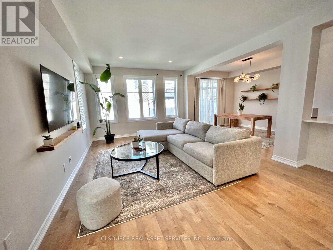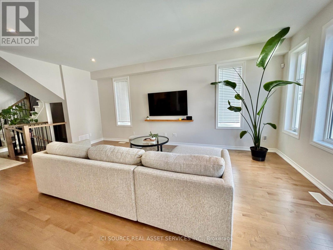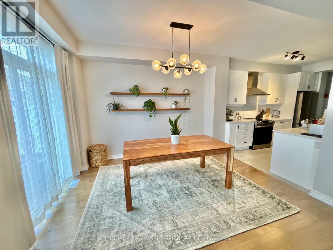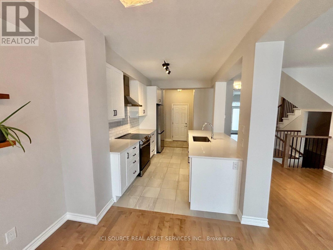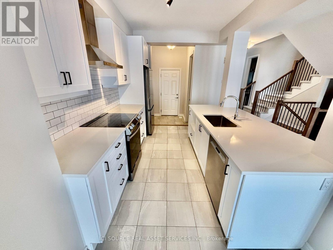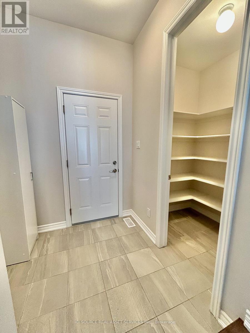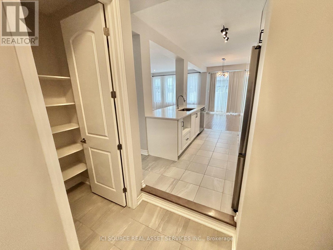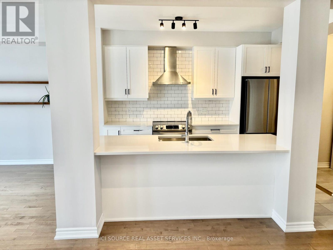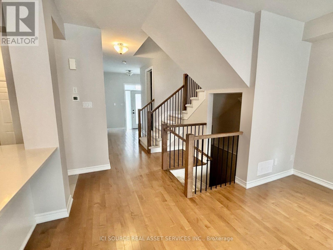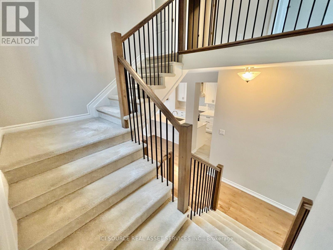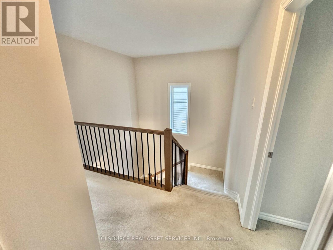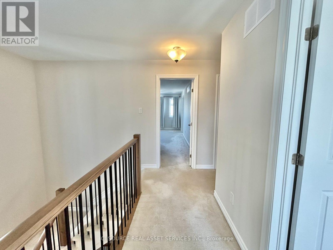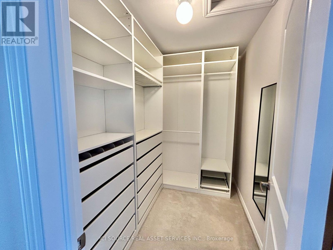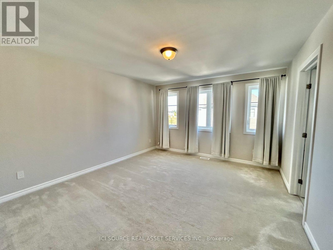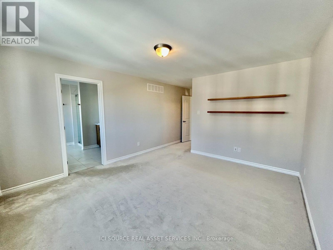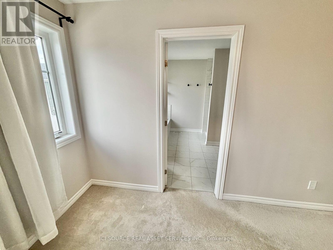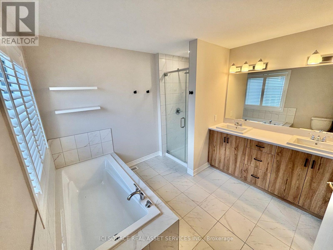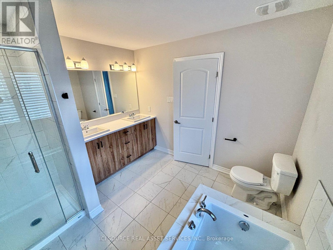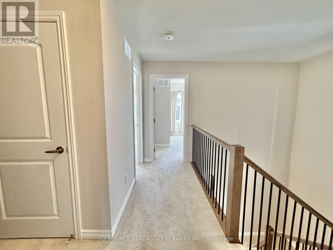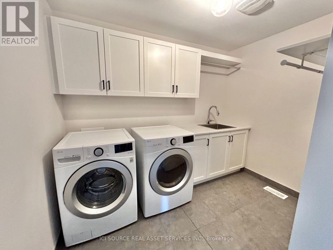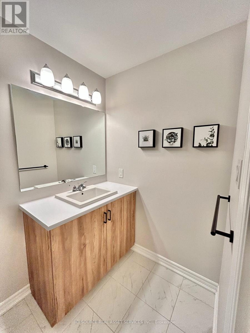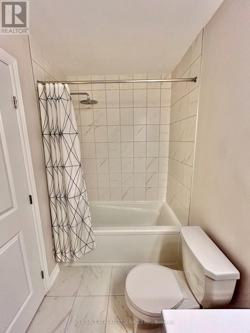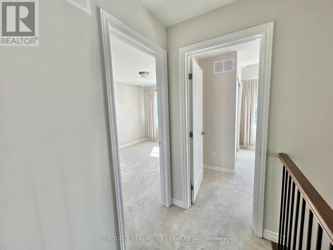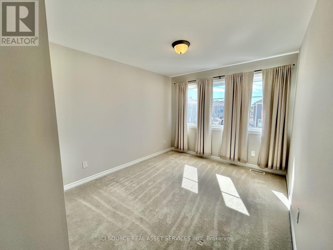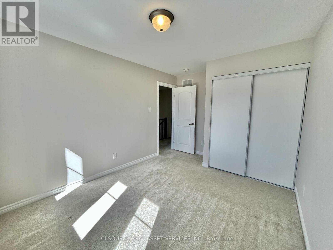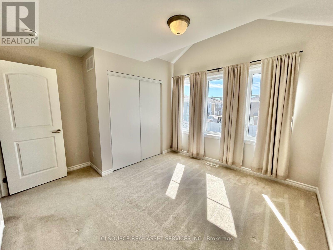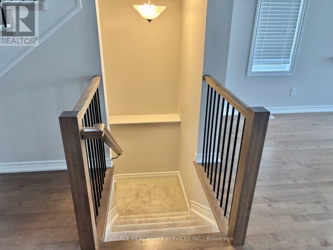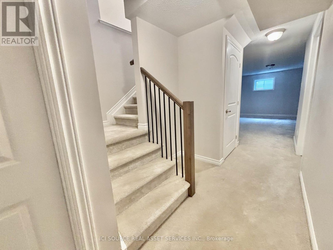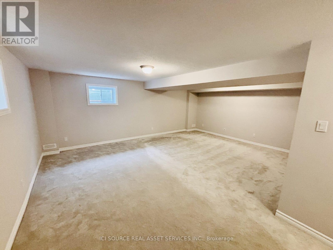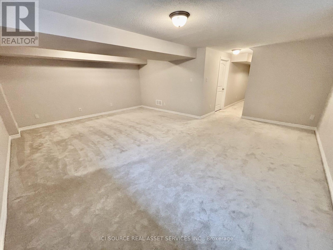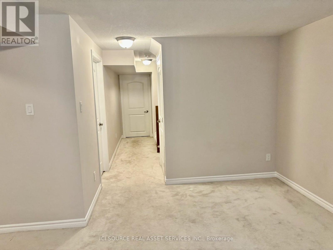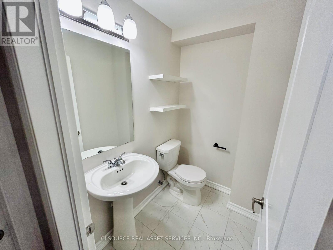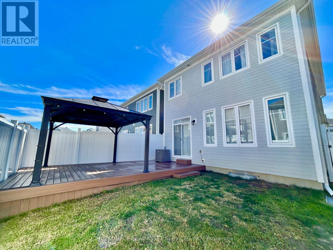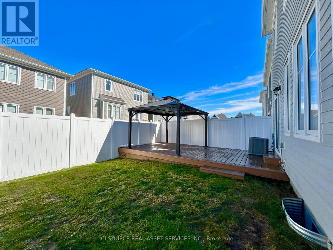3 Bedroom
4 Bathroom
1,500 - 2,000 ft2
Central Air Conditioning, Air Exchanger
Forced Air
$749,900
This beautiful 3-bedroom, 4-bathroom home is tucked away on a quiet street with easy access to the main road in the desirable Fox Run neighborhood, surrounded by a scenic pond, walking paths, and parks, with easy access to Kanata, Stittsville and Barrhaven. The main floor features 9ft ceilings, hardwood flooring, maple wood stair handrails, and a bright open-concept layout with a spacious great room. The chef-inspired kitchen boasts a large island, quartz countertops, and modern finishes perfect for family living and entertaining. A sizable mudroom with direct garage entry and a walk-in pantry adds convenience. On the second level, you will find the primary bedroom with a large walk-in closet and a luxurious ensuite as well as two additional bedrooms, a full bathroom, and a large upgraded deluxe laundry room with sink. A fully finished basement with its own powder room offers endless flexibility whether you need extra living space, a playroom, or a quiet home office. The backyard retreat features a finished deck and spacious gazebo, ideal for hosting gatherings or enjoying peaceful evenings outdoors. Appliances included, move-in ready!*For Additional Property Details Click The Brochure Icon Below* (id:53661)
Property Details
|
MLS® Number
|
X12423012 |
|
Property Type
|
Single Family |
|
Neigbourhood
|
Rideau-Jock |
|
Community Name
|
8209 - Goulbourn Twp From Franktown Rd/South To Rideau |
|
Equipment Type
|
Water Heater, Water Softener |
|
Features
|
Sump Pump |
|
Parking Space Total
|
2 |
|
Rental Equipment Type
|
Water Heater, Water Softener |
Building
|
Bathroom Total
|
4 |
|
Bedrooms Above Ground
|
3 |
|
Bedrooms Total
|
3 |
|
Appliances
|
Range, Water Heater |
|
Basement Development
|
Finished |
|
Basement Type
|
N/a (finished) |
|
Construction Style Attachment
|
Detached |
|
Cooling Type
|
Central Air Conditioning, Air Exchanger |
|
Exterior Finish
|
Brick |
|
Foundation Type
|
Poured Concrete |
|
Half Bath Total
|
2 |
|
Heating Fuel
|
Natural Gas |
|
Heating Type
|
Forced Air |
|
Stories Total
|
2 |
|
Size Interior
|
1,500 - 2,000 Ft2 |
|
Type
|
House |
|
Utility Water
|
Municipal Water |
Parking
Land
|
Acreage
|
No |
|
Sewer
|
Sanitary Sewer |
|
Size Depth
|
88 Ft ,7 In |
|
Size Frontage
|
30 Ft |
|
Size Irregular
|
30 X 88.6 Ft |
|
Size Total Text
|
30 X 88.6 Ft |
Rooms
| Level |
Type |
Length |
Width |
Dimensions |
|
Second Level |
Bedroom |
4.5 m |
3.75 m |
4.5 m x 3.75 m |
|
Second Level |
Bedroom |
3.5 m |
3 m |
3.5 m x 3 m |
|
Second Level |
Bedroom |
3.5 m |
3 m |
3.5 m x 3 m |
|
Basement |
Great Room |
6.5 m |
5 m |
6.5 m x 5 m |
|
Main Level |
Great Room |
6 m |
4 m |
6 m x 4 m |
|
Main Level |
Dining Room |
4 m |
3 m |
4 m x 3 m |
|
Main Level |
Kitchen |
4 m |
3 m |
4 m x 3 m |
Utilities
|
Cable
|
Installed |
|
Electricity
|
Installed |
https://www.realtor.ca/real-estate/28905249/106-equitation-circle-ottawa-8209-goulbourn-twp-from-franktown-rdsouth-to-rideau

