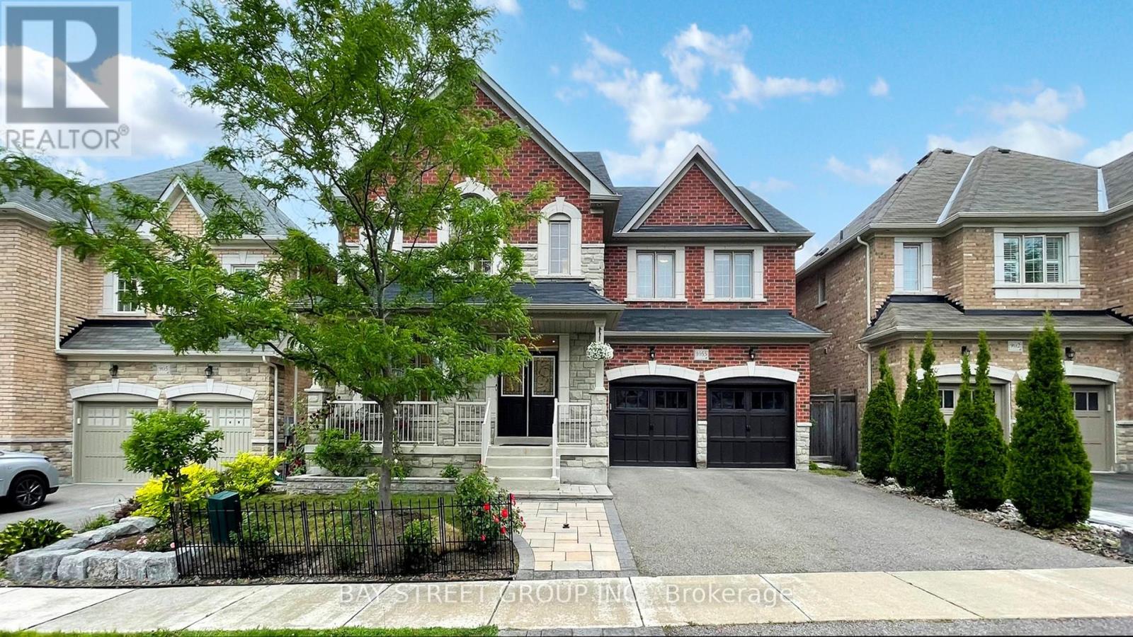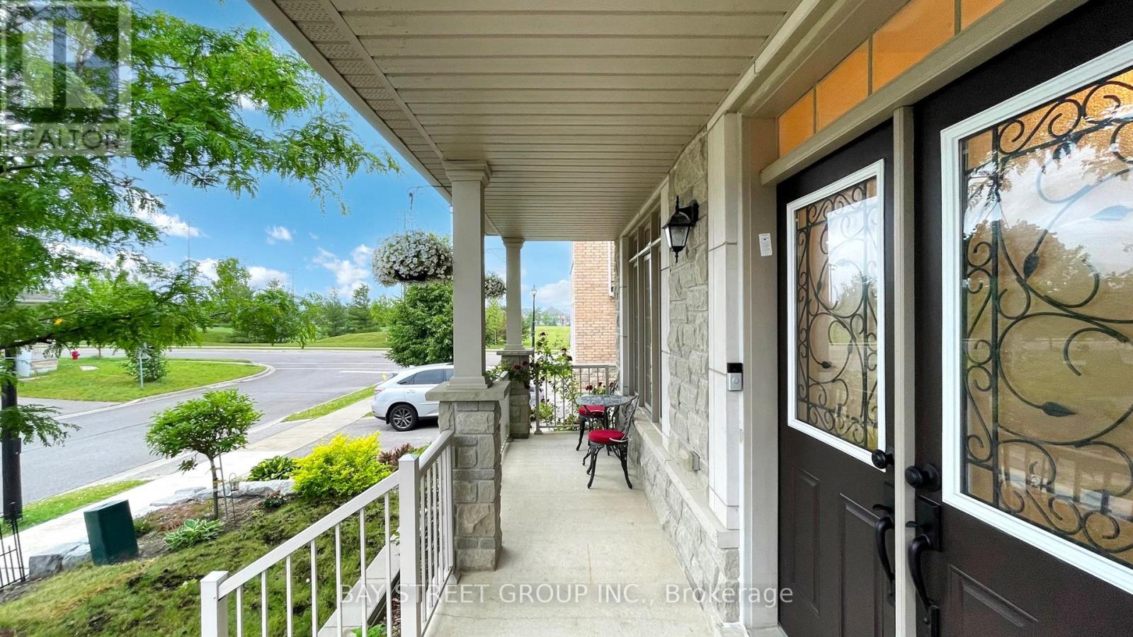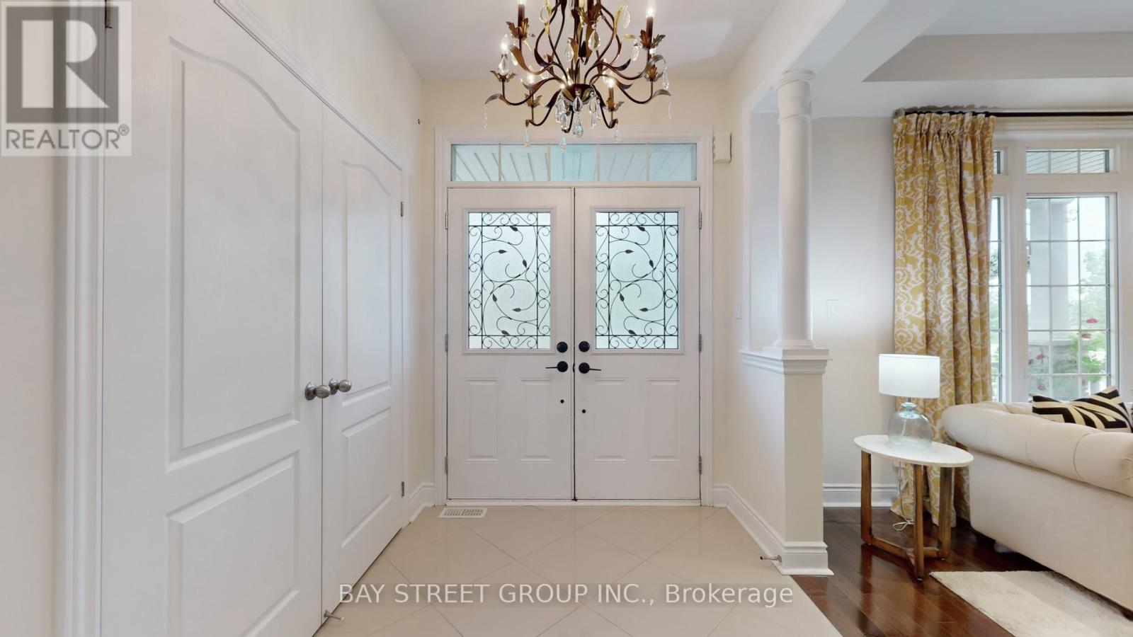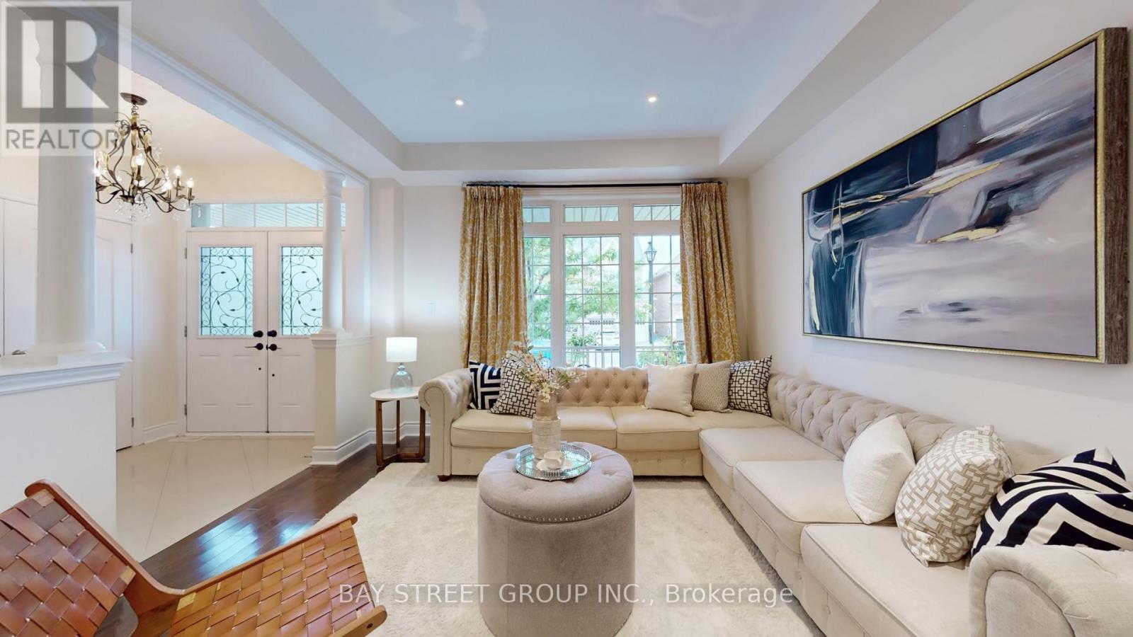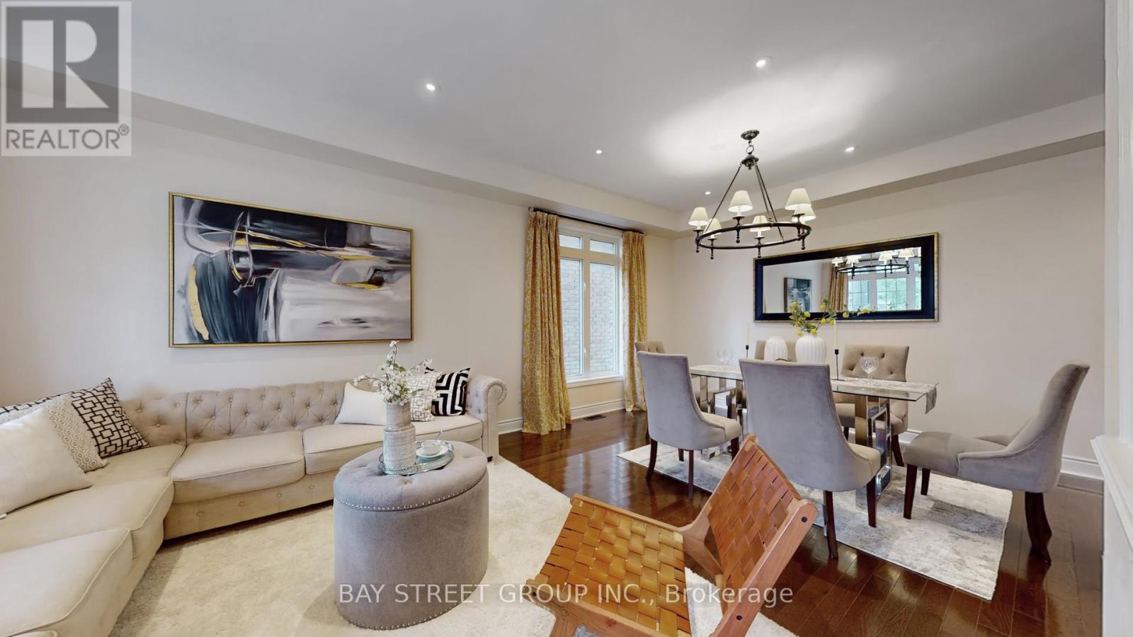5 Bedroom
5 Bathroom
3,500 - 5,000 ft2
Fireplace
Central Air Conditioning
Forced Air
$1,678,000
Detached Home in Copper Hills Newmarket. 3652 S.F ,with 5 bedroom 5 washroom . 2 Car Garage , Double Door Entrance w/ Covered Porch. 51 feet frontage. Bright & Spacious . Main floor Pot Lights & smooth ceiling. Large kitchen w/Quartz Countertop, Backsplash, Center Island & S/S Appl. The solid wood staircase features 2 large landing in the middle. Master Bdrm w/ 5 Pcs En-Suite & Walk-in Closet. Beautifully landscaped backyard features an expansive interlocking stone patio, a large garden shed, lush greenery, and a charming arbor,ideal for outdoor entertaining. 1 minute To Central Park, Close To Public Transit, T & T Supermarket & School,Costco, Mins to Golf Course & Hwy404...High Ranking School District,Motivative seller. (id:53661)
Property Details
|
MLS® Number
|
N12235938 |
|
Property Type
|
Single Family |
|
Community Name
|
Stonehaven-Wyndham |
|
Amenities Near By
|
Park |
|
Parking Space Total
|
4 |
Building
|
Bathroom Total
|
5 |
|
Bedrooms Above Ground
|
5 |
|
Bedrooms Total
|
5 |
|
Age
|
6 To 15 Years |
|
Appliances
|
Garage Door Opener Remote(s), Dryer, Hood Fan, Stove, Washer, Window Coverings, Refrigerator |
|
Basement Type
|
Full |
|
Construction Style Attachment
|
Detached |
|
Cooling Type
|
Central Air Conditioning |
|
Exterior Finish
|
Brick, Stone |
|
Fireplace Present
|
Yes |
|
Flooring Type
|
Hardwood, Ceramic |
|
Foundation Type
|
Concrete |
|
Half Bath Total
|
1 |
|
Heating Fuel
|
Natural Gas |
|
Heating Type
|
Forced Air |
|
Stories Total
|
3 |
|
Size Interior
|
3,500 - 5,000 Ft2 |
|
Type
|
House |
|
Utility Water
|
Municipal Water |
Parking
Land
|
Acreage
|
No |
|
Land Amenities
|
Park |
|
Sewer
|
Sanitary Sewer |
|
Size Depth
|
85 Ft ,4 In |
|
Size Frontage
|
51 Ft ,2 In |
|
Size Irregular
|
51.2 X 85.4 Ft |
|
Size Total Text
|
51.2 X 85.4 Ft |
|
Zoning Description
|
R1-d, Icbl |
Rooms
| Level |
Type |
Length |
Width |
Dimensions |
|
Second Level |
Primary Bedroom |
4.5 m |
5.12 m |
4.5 m x 5.12 m |
|
Second Level |
Bedroom 2 |
4.32 m |
3.5 m |
4.32 m x 3.5 m |
|
Second Level |
Bedroom 3 |
5.22 m |
3.4 m |
5.22 m x 3.4 m |
|
Second Level |
Bedroom 4 |
2.5 m |
3.5 m |
2.5 m x 3.5 m |
|
Third Level |
Bedroom 5 |
4.43 m |
3.66 m |
4.43 m x 3.66 m |
|
Main Level |
Living Room |
3.7 m |
3.2 m |
3.7 m x 3.2 m |
|
Main Level |
Dining Room |
5.5 m |
3.5 m |
5.5 m x 3.5 m |
|
Main Level |
Family Room |
4.4 m |
5.6 m |
4.4 m x 5.6 m |
|
Main Level |
Kitchen |
7.2 m |
4.4 m |
7.2 m x 4.4 m |
|
Main Level |
Eating Area |
3.5 m |
4.4 m |
3.5 m x 4.4 m |
https://www.realtor.ca/real-estate/28501549/1055-harden-trail-newmarket-stonehaven-wyndham-stonehaven-wyndham

