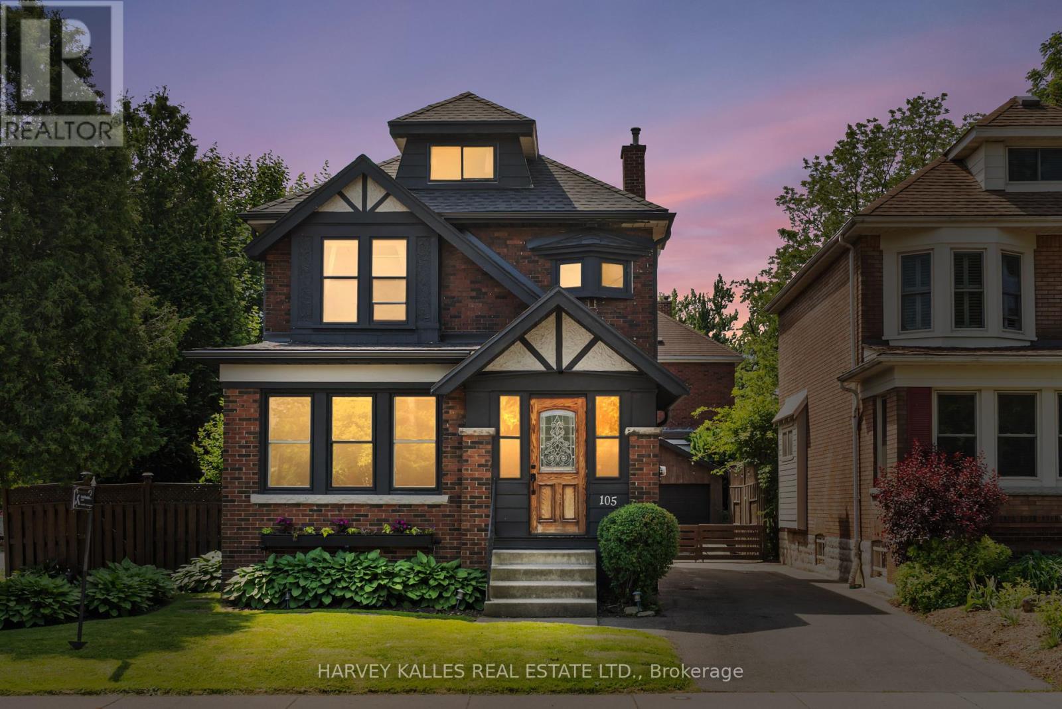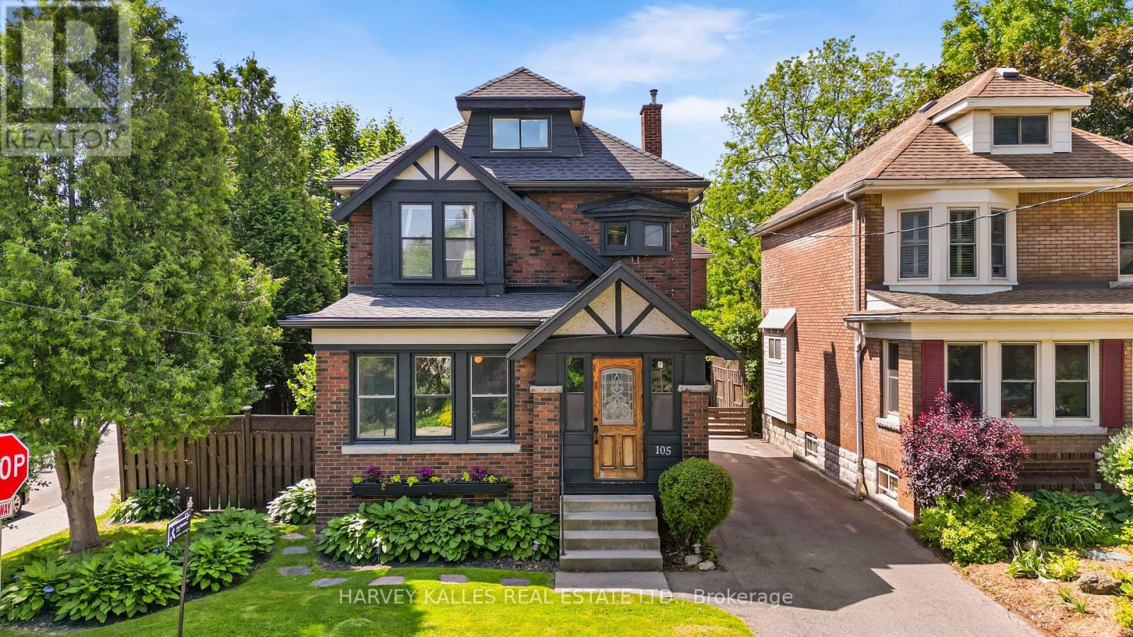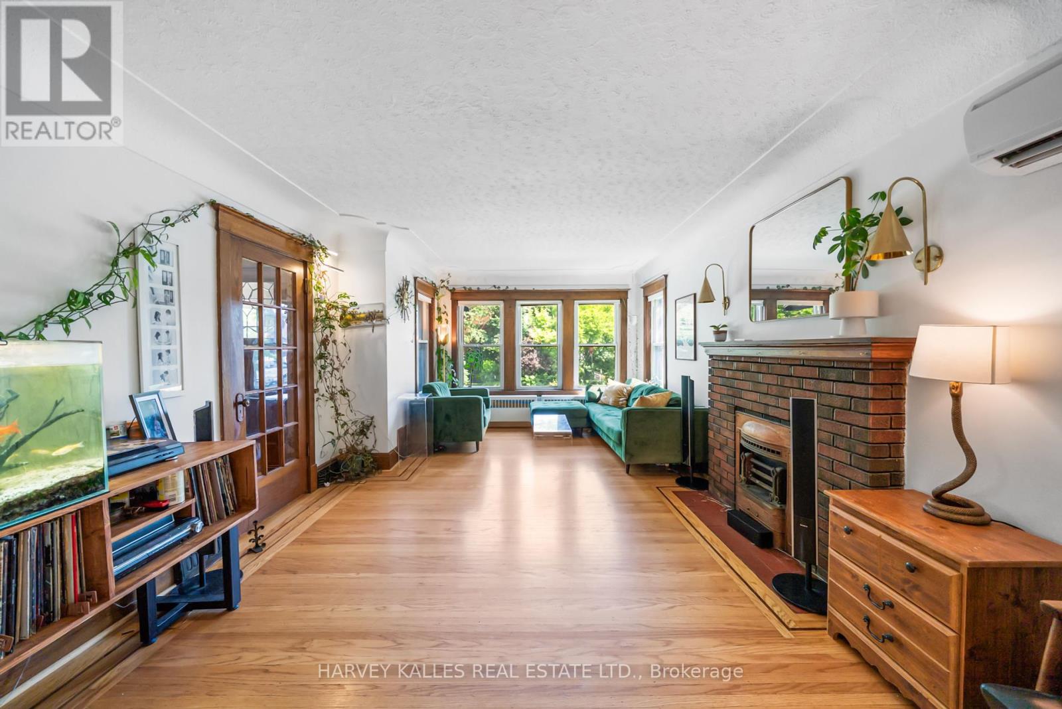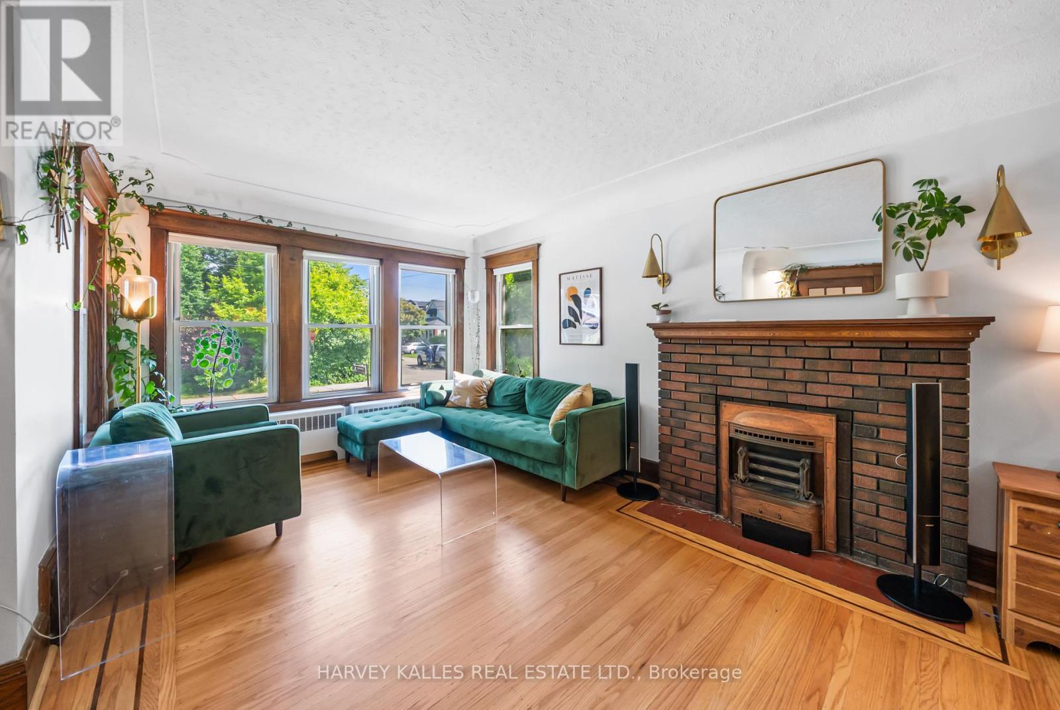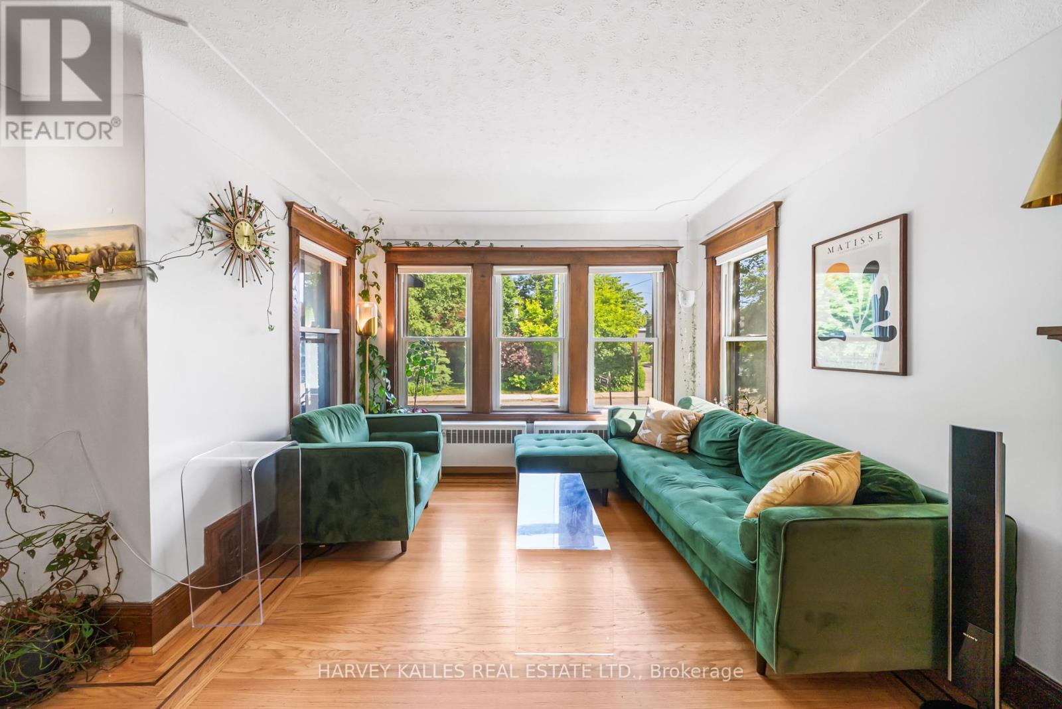7 Bedroom
3 Bathroom
1,100 - 1,500 ft2
Wall Unit
Heat Pump
Landscaped
$959,000
Step into this charming century home in the heart of Westdale near McMaster University on a corner lot. This home blends historic charm with modern convenience in one of Hamilton's most desirable neighbourhoods. Brimming with character intricate half-timbering on outside facade, gabled roofline and dormer windows, original wood trim and hard wood flooring, solid wooden doors, and high ceilings, all whilst tastefully updated with modern comforts. With over $60,000 in upgrades to the home, updates include a tastefully updated kitchen with added cabinetry, quartz countertop, and new appliances (washer, dryer, fridge, stove, sink), flooring upgrades, pest-proofing entire exterior, landscaping (with perennial gardens), new roof eaves throughs and downspouts, an EV car charger, and the installation of 3 heat pumps (heating and air conditioning year-round). Home is also equipped with radiant heating via natural gas source (in addition to heat pumps).A separate entrance to a partially finished basement offers great income potential! Enjoy local coffee shops and boutique stores and an abundance of natural trails and water falls-minutes away from Cootes paradise. Hamilton is a gem of discovery! Step into your quaint backyard where you can relax on your porch and enjoy the privacy of a fully fenced backyard adorned with hedges, trees and plenty of green space. (id:53661)
Property Details
|
MLS® Number
|
X12230224 |
|
Property Type
|
Single Family |
|
Neigbourhood
|
Westdale |
|
Community Name
|
Westdale |
|
Amenities Near By
|
Place Of Worship, Public Transit, Park |
|
Features
|
Carpet Free |
|
Parking Space Total
|
4 |
|
Structure
|
Deck |
Building
|
Bathroom Total
|
3 |
|
Bedrooms Above Ground
|
4 |
|
Bedrooms Below Ground
|
3 |
|
Bedrooms Total
|
7 |
|
Appliances
|
All |
|
Basement Development
|
Partially Finished |
|
Basement Features
|
Separate Entrance |
|
Basement Type
|
N/a (partially Finished) |
|
Construction Style Attachment
|
Detached |
|
Cooling Type
|
Wall Unit |
|
Exterior Finish
|
Brick |
|
Fire Protection
|
Security System, Smoke Detectors |
|
Flooring Type
|
Laminate, Hardwood |
|
Foundation Type
|
Unknown |
|
Half Bath Total
|
1 |
|
Heating Fuel
|
Natural Gas |
|
Heating Type
|
Heat Pump |
|
Stories Total
|
3 |
|
Size Interior
|
1,100 - 1,500 Ft2 |
|
Type
|
House |
|
Utility Water
|
Municipal Water |
Parking
Land
|
Acreage
|
No |
|
Fence Type
|
Fenced Yard |
|
Land Amenities
|
Place Of Worship, Public Transit, Park |
|
Landscape Features
|
Landscaped |
|
Sewer
|
Sanitary Sewer |
|
Size Depth
|
77 Ft ,6 In |
|
Size Frontage
|
33 Ft ,4 In |
|
Size Irregular
|
33.4 X 77.5 Ft |
|
Size Total Text
|
33.4 X 77.5 Ft |
Rooms
| Level |
Type |
Length |
Width |
Dimensions |
|
Second Level |
Primary Bedroom |
3.97 m |
2.99 m |
3.97 m x 2.99 m |
|
Second Level |
Bedroom 2 |
3.45 m |
2.99 m |
3.45 m x 2.99 m |
|
Second Level |
Bedroom 3 |
3.23 m |
2.96 m |
3.23 m x 2.96 m |
|
Third Level |
Bedroom 4 |
4.54 m |
2.78 m |
4.54 m x 2.78 m |
|
Basement |
Bedroom |
3.4 m |
2.7 m |
3.4 m x 2.7 m |
|
Basement |
Bedroom |
2.7 m |
1.9 m |
2.7 m x 1.9 m |
|
Basement |
Kitchen |
2.7 m |
1.9 m |
2.7 m x 1.9 m |
|
Basement |
Bedroom 5 |
3.2 m |
2.96 m |
3.2 m x 2.96 m |
|
Main Level |
Living Room |
5.73 m |
3.75 m |
5.73 m x 3.75 m |
|
Main Level |
Dining Room |
3.81 m |
3.11 m |
3.81 m x 3.11 m |
|
Main Level |
Kitchen |
4.64 m |
2.71 m |
4.64 m x 2.71 m |
|
Main Level |
Sunroom |
2.47 m |
2.2 m |
2.47 m x 2.2 m |
https://www.realtor.ca/real-estate/28488530/105-south-oval-hamilton-westdale-westdale

