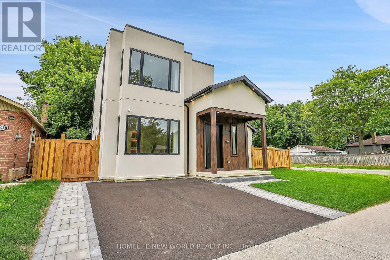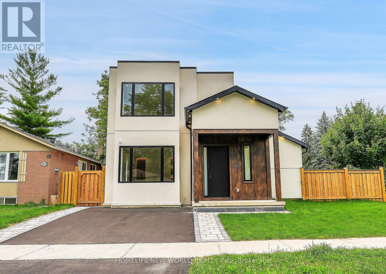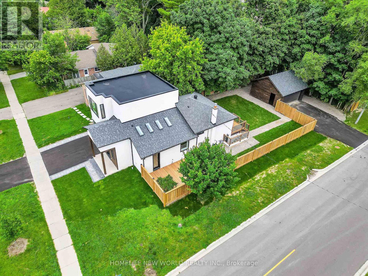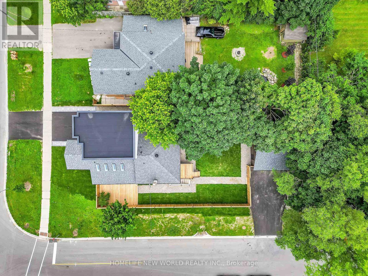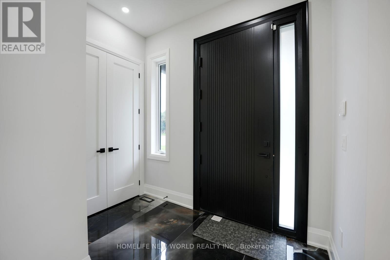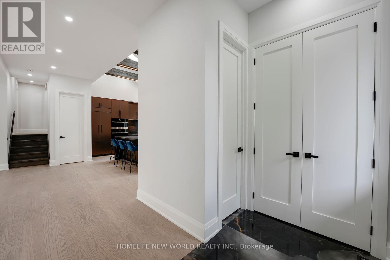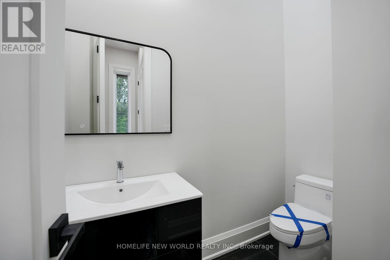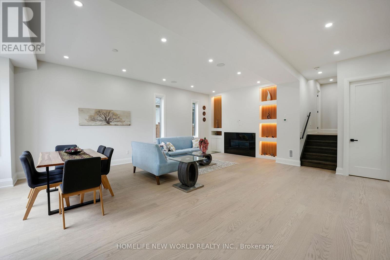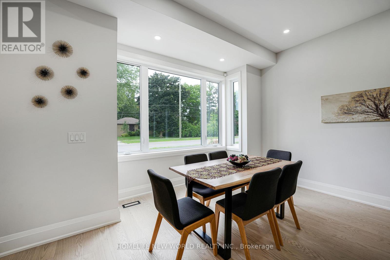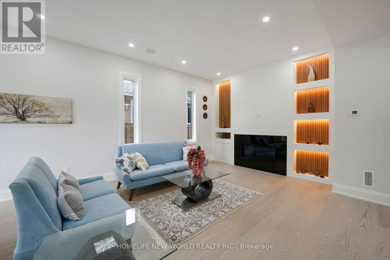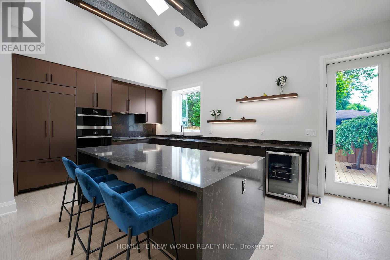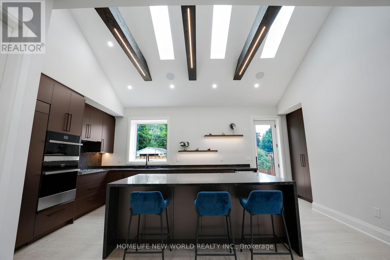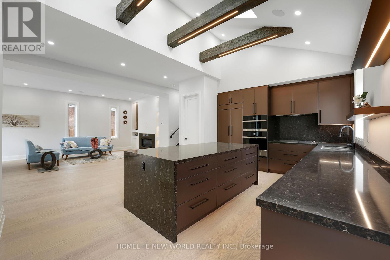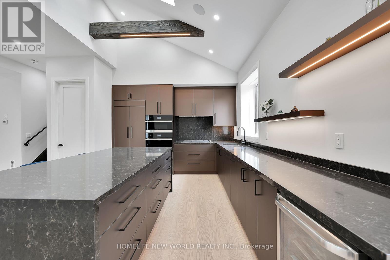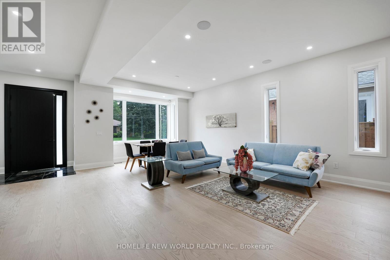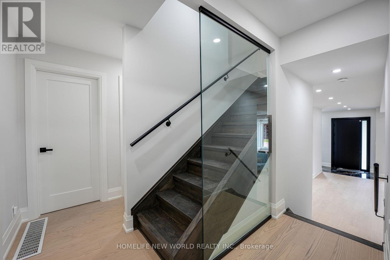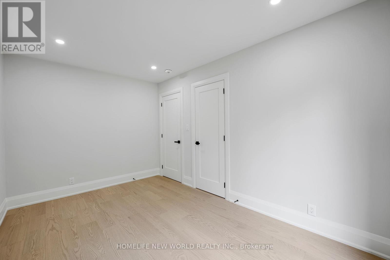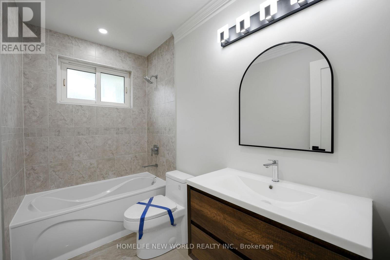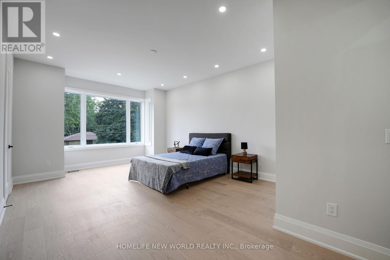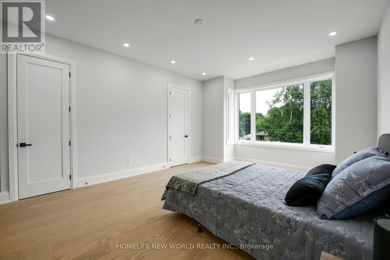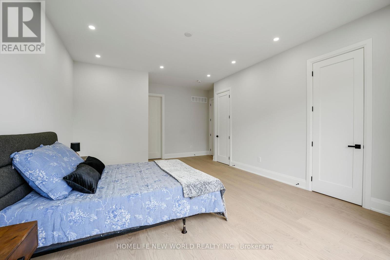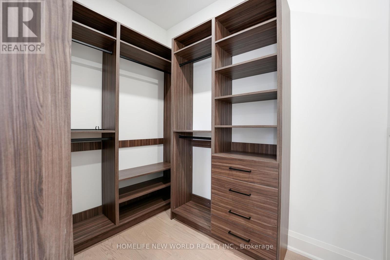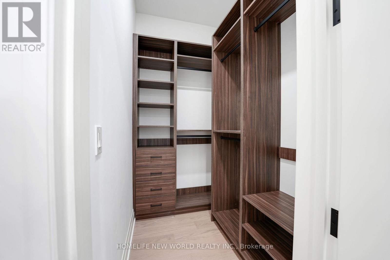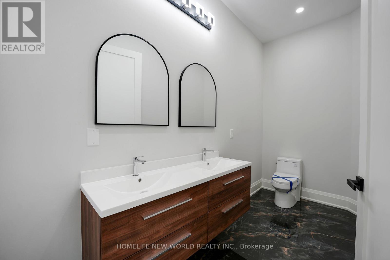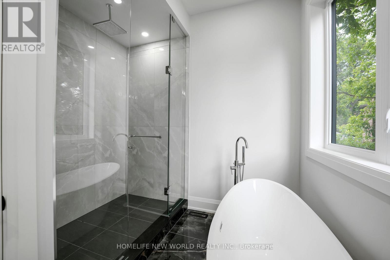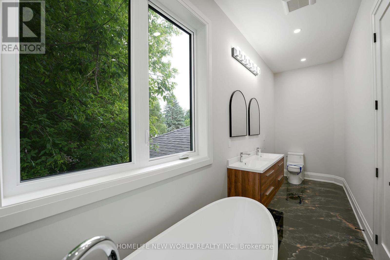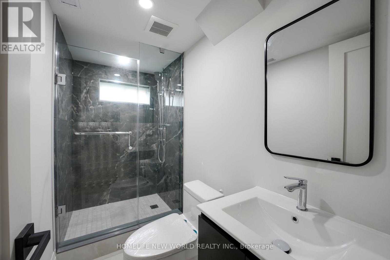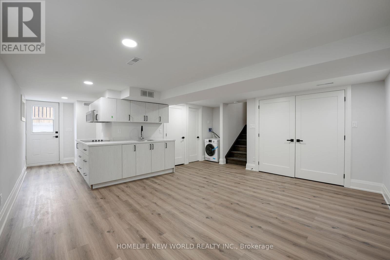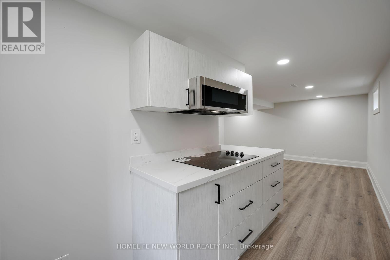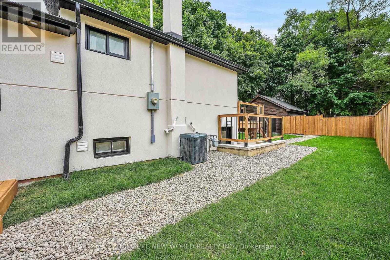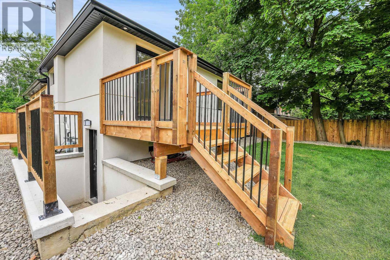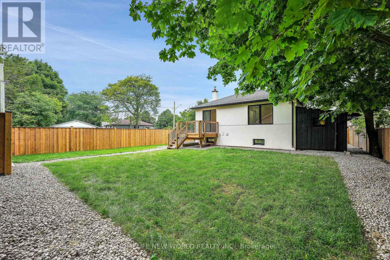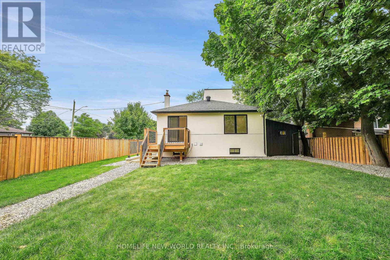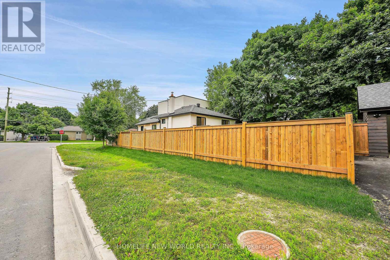3 Bedroom
4 Bathroom
2,000 - 2,500 ft2
Fireplace
Central Air Conditioning
Forced Air
Landscaped
$1,650,000
This beautifully rebuilt residence with a thoughtfully designed addition offers a rare opportunity to own a truly turnkey property. Featuring top-to-bottom modern upgrades, it includes a brand-new kitchen and bathrooms, luxurious flooring, a new roof, and professionally landscaped outdoor spaces that enhance everyday living. Enjoy the convenience of a spacious two-car garage and the flexibility of a fully finished basement complete with an in-law suite. New energy-efficient windows and state-of-the-art appliances ensure comfort, style, and savings. If you're looking for a move-in-ready home in a sought-after Aurora location, this is the one. Dont miss your chance to own this exceptional gem, priced to sell, motivated seller! (id:53661)
Property Details
|
MLS® Number
|
N12287628 |
|
Property Type
|
Single Family |
|
Neigbourhood
|
Aurora Highlands |
|
Community Name
|
Aurora Highlands |
|
Features
|
Carpet Free, Sump Pump, In-law Suite |
|
Parking Space Total
|
9 |
|
Structure
|
Porch, Deck, Shed |
Building
|
Bathroom Total
|
4 |
|
Bedrooms Above Ground
|
3 |
|
Bedrooms Total
|
3 |
|
Amenities
|
Fireplace(s) |
|
Appliances
|
Garage Door Opener Remote(s), Oven - Built-in, Central Vacuum, Dishwasher, Dryer, Garage Door Opener, Stove, Washer, Refrigerator |
|
Basement Development
|
Finished |
|
Basement Features
|
Walk Out, Walk-up |
|
Basement Type
|
N/a (finished) |
|
Construction Style Attachment
|
Detached |
|
Construction Style Split Level
|
Backsplit |
|
Cooling Type
|
Central Air Conditioning |
|
Exterior Finish
|
Stucco, Wood |
|
Fire Protection
|
Alarm System, Smoke Detectors, Security System, Monitored Alarm |
|
Fireplace Present
|
Yes |
|
Fireplace Total
|
1 |
|
Foundation Type
|
Poured Concrete |
|
Half Bath Total
|
1 |
|
Heating Fuel
|
Natural Gas |
|
Heating Type
|
Forced Air |
|
Size Interior
|
2,000 - 2,500 Ft2 |
|
Type
|
House |
|
Utility Water
|
Municipal Water |
Parking
Land
|
Acreage
|
No |
|
Landscape Features
|
Landscaped |
|
Sewer
|
Sanitary Sewer |
|
Size Depth
|
145 Ft |
|
Size Frontage
|
55 Ft |
|
Size Irregular
|
55 X 145 Ft ; Slightly Curved At Nw Corner To 40' |
|
Size Total Text
|
55 X 145 Ft ; Slightly Curved At Nw Corner To 40' |
|
Zoning Description
|
Residential |
Utilities
|
Cable
|
Installed |
|
Electricity
|
Installed |
|
Sewer
|
Installed |
https://www.realtor.ca/real-estate/28611335/105-murray-drive-aurora-aurora-highlands-aurora-highlands

