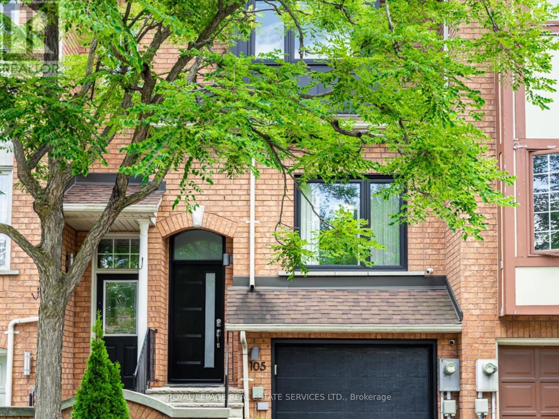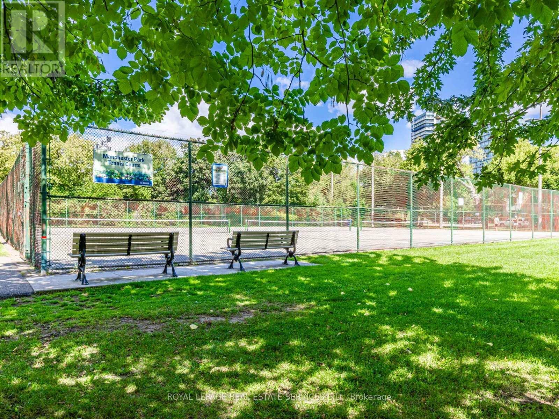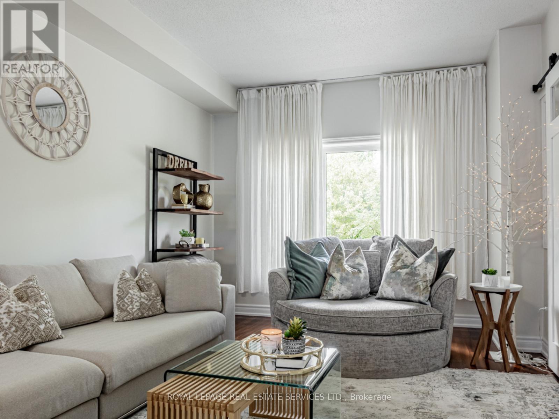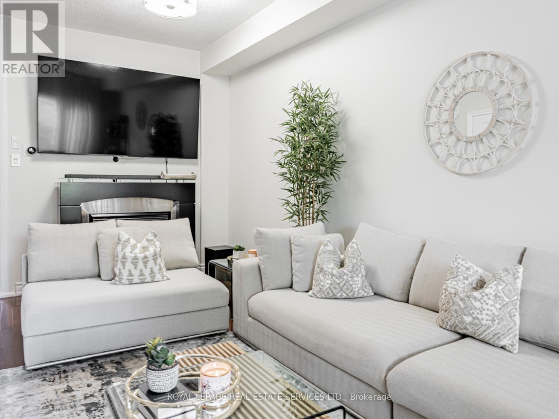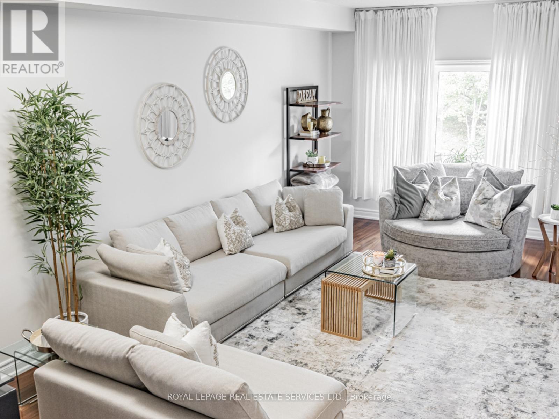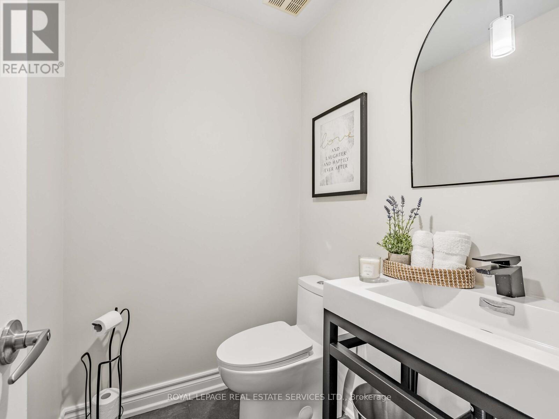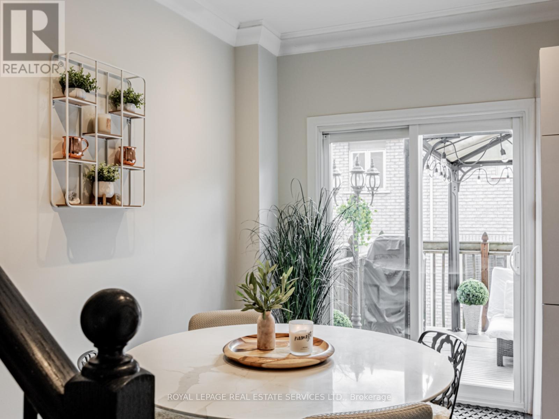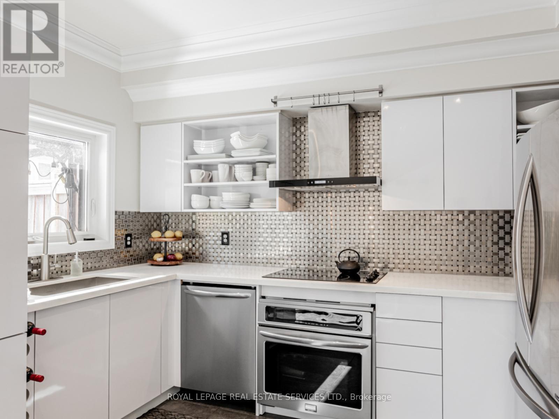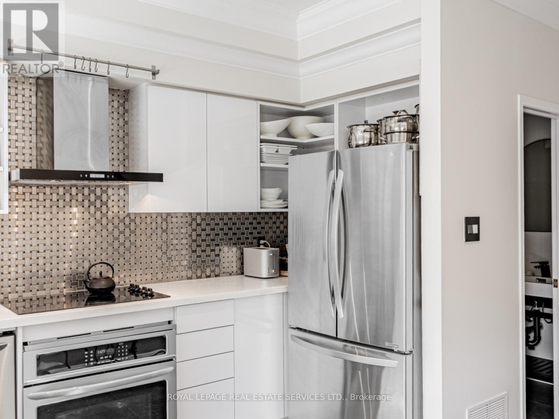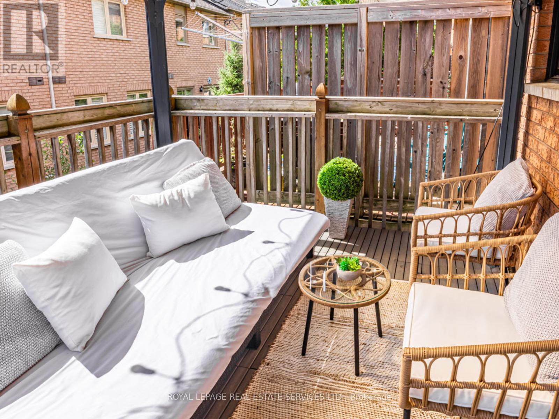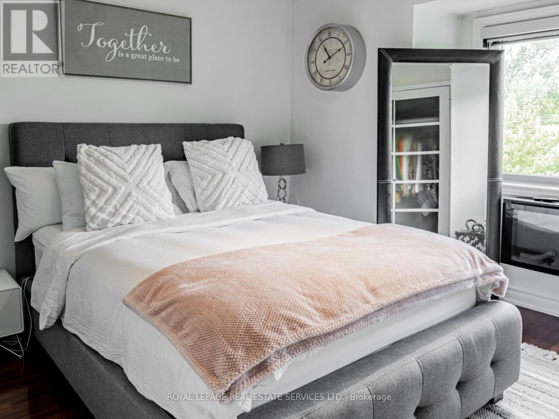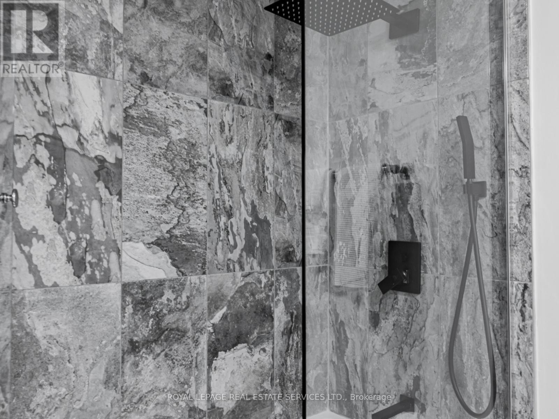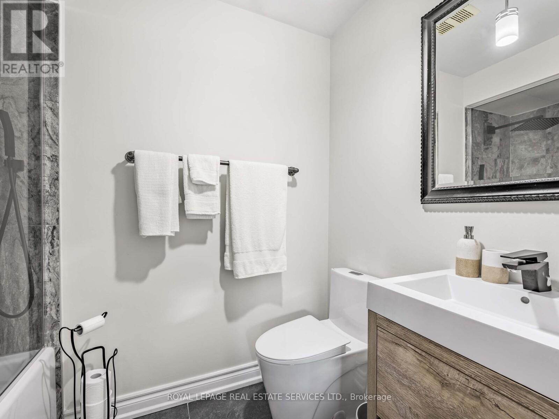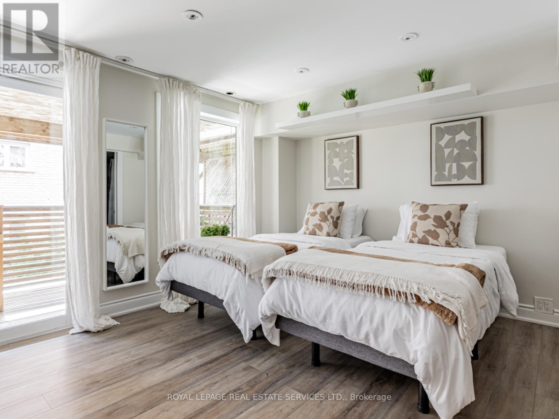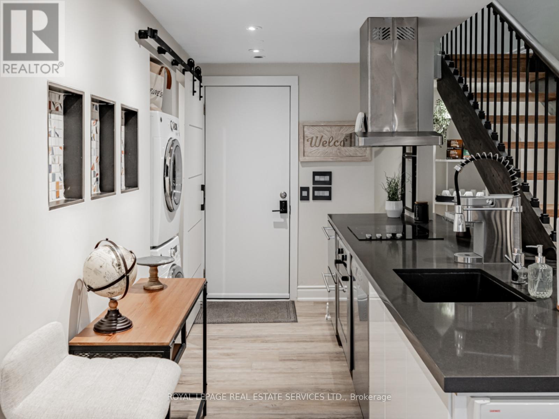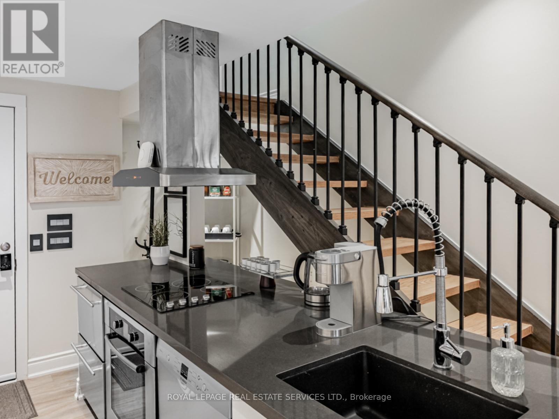4 Bedroom
4 Bathroom
1,100 - 1,500 ft2
Fireplace
Central Air Conditioning
Forced Air
Landscaped
$1,399,999
Welcome to 105 Harbourview Crescent, a rare opportunity to own a move-in-ready, fully renovated freehold townhome in Toronto's sought-after Mimico waterfront community. With 4 bedrooms and 4 bathrooms, this home blends modern upgrades, elegant design, and flexible living spaces perfect for families, professionals, or investors. Key Features include: Fully Renovated & Styled Premium finishes, European tiles, smart home tech, new windows & doors, pot lighting, and professional furnishings. Bright Open-Concept Main Floor Custom chef's kitchen with quartz counters, premium appliances, washer & dryer, and walkout to a landscaped backyard. Private Ground-Level In-Law / Nanny Suite With its own kitchen island, washer, dryer, ensuite bath, and separate entrance - ideal for guests, extended family, or rental income. Luxury Primary Retreat Spa-like ensuite with soaker tub, rainfall shower, heated floors, and custom closets. Lower-Level Kitchen & Bath, floating stairs, heated bathroom floors, and added versatility for multi-generational living. Outdoor Living includes -Three outdoor decks, concrete front steps, a new front door, and a private landscaped yard. Modern Comforts include New HVAC, updated plumbing & electrical, noise insulation, sealed garage floor with storage. Location - Situated in Mimico's vibrant waterfront community - just steps to tennis courts, lakefront trails, parks, schools, restaurants, and TTC transit. Quick access to the Gardiner puts downtown Toronto just minutes away. (id:53661)
Property Details
|
MLS® Number
|
W12398625 |
|
Property Type
|
Single Family |
|
Neigbourhood
|
Mimico-Queensway |
|
Community Name
|
Mimico |
|
Amenities Near By
|
Marina, Hospital, Public Transit |
|
Features
|
Wooded Area, Guest Suite, In-law Suite |
|
Parking Space Total
|
2 |
|
Structure
|
Deck, Porch |
Building
|
Bathroom Total
|
4 |
|
Bedrooms Above Ground
|
3 |
|
Bedrooms Below Ground
|
1 |
|
Bedrooms Total
|
4 |
|
Age
|
16 To 30 Years |
|
Amenities
|
Canopy, Fireplace(s) |
|
Appliances
|
Water Heater - Tankless, Water Meter, Cooktop, Dishwasher, Dryer, Hood Fan, Oven, Washer, Window Coverings, Refrigerator |
|
Basement Development
|
Finished |
|
Basement Features
|
Separate Entrance, Walk Out |
|
Basement Type
|
N/a (finished) |
|
Construction Status
|
Insulation Upgraded |
|
Construction Style Attachment
|
Attached |
|
Cooling Type
|
Central Air Conditioning |
|
Exterior Finish
|
Brick Facing |
|
Fireplace Present
|
Yes |
|
Fireplace Total
|
1 |
|
Flooring Type
|
Hardwood |
|
Foundation Type
|
Concrete |
|
Half Bath Total
|
1 |
|
Heating Fuel
|
Natural Gas |
|
Heating Type
|
Forced Air |
|
Stories Total
|
2 |
|
Size Interior
|
1,100 - 1,500 Ft2 |
|
Type
|
Row / Townhouse |
|
Utility Water
|
Municipal Water |
Parking
Land
|
Acreage
|
No |
|
Fence Type
|
Fenced Yard |
|
Land Amenities
|
Marina, Hospital, Public Transit |
|
Landscape Features
|
Landscaped |
|
Sewer
|
Sanitary Sewer |
|
Size Depth
|
73 Ft ,9 In |
|
Size Frontage
|
16 Ft |
|
Size Irregular
|
16 X 73.8 Ft |
|
Size Total Text
|
16 X 73.8 Ft |
Rooms
| Level |
Type |
Length |
Width |
Dimensions |
|
Second Level |
Bedroom |
3.61 m |
3.96 m |
3.61 m x 3.96 m |
|
Second Level |
Bedroom 2 |
5.28 m |
2.44 m |
5.28 m x 2.44 m |
|
Third Level |
Bedroom 3 |
2.69 m |
2.74 m |
2.69 m x 2.74 m |
|
Main Level |
Living Room |
6.83 m |
3.4 m |
6.83 m x 3.4 m |
|
Main Level |
Kitchen |
3.58 m |
2.46 m |
3.58 m x 2.46 m |
Utilities
|
Cable
|
Available |
|
Electricity
|
Installed |
|
Sewer
|
Installed |
https://www.realtor.ca/real-estate/28851973/105-harbourview-crescent-toronto-mimico-mimico

