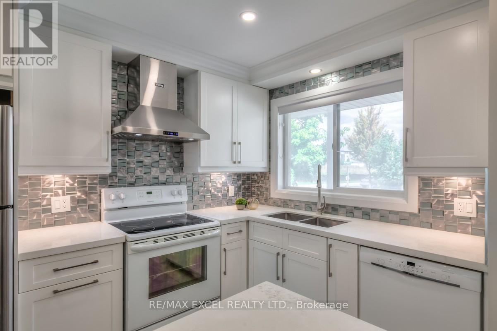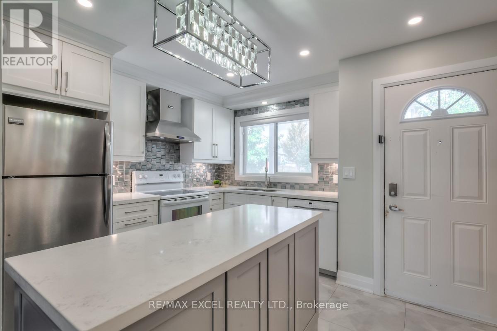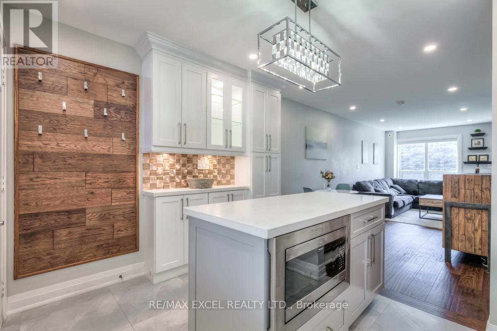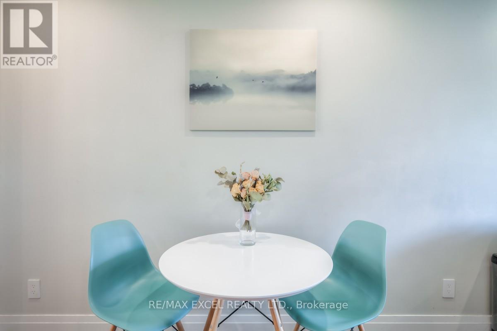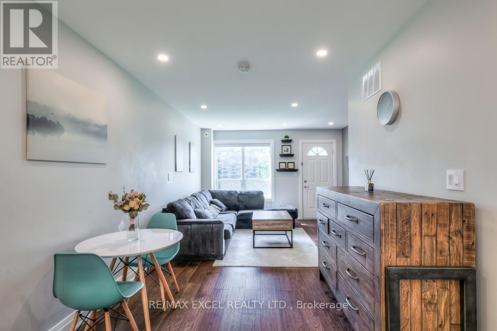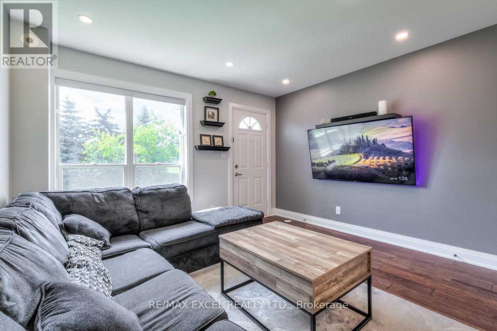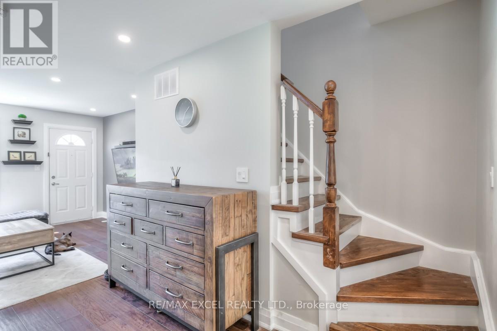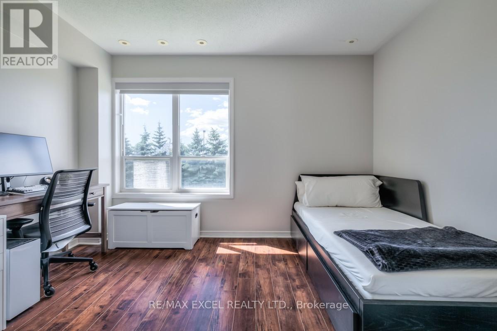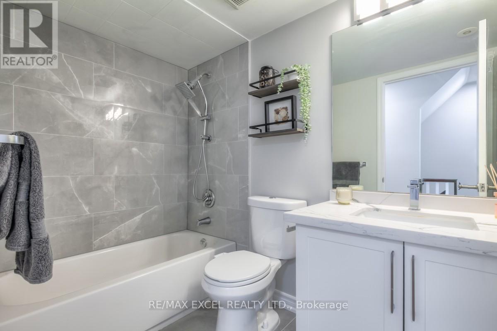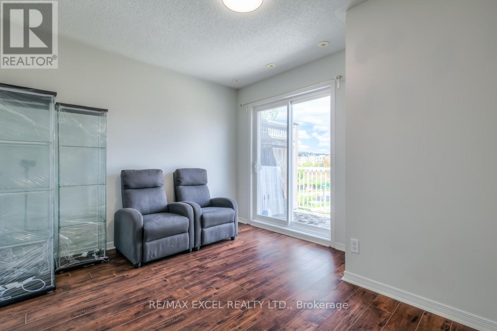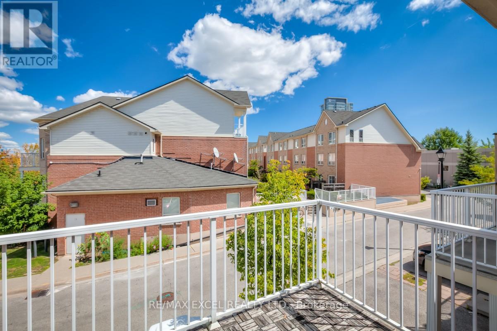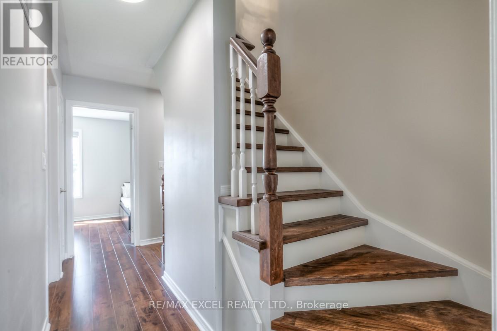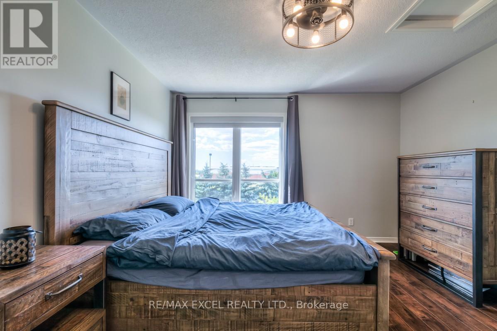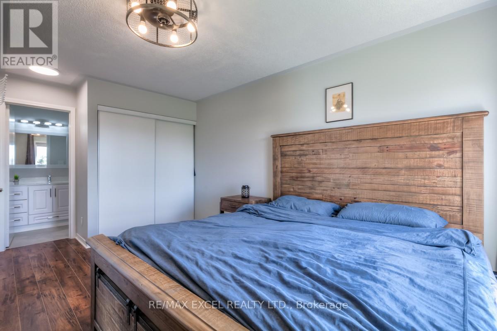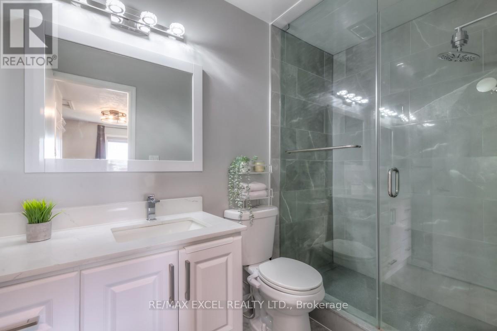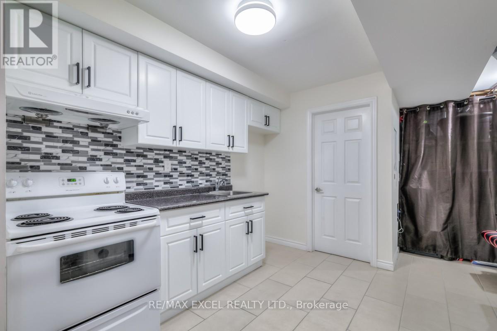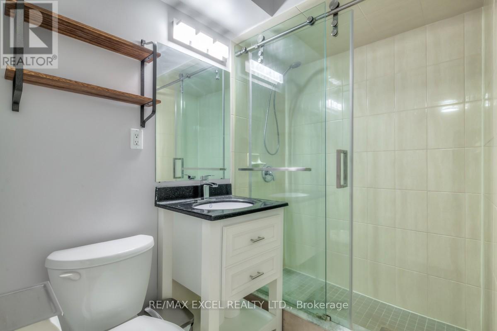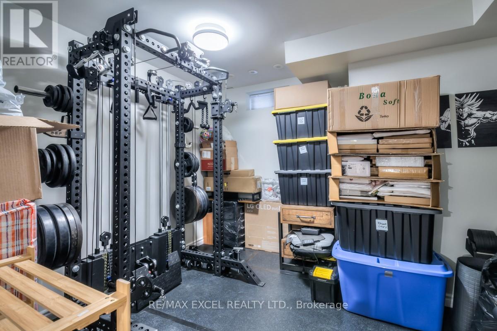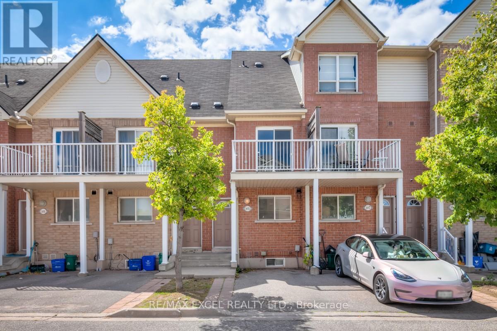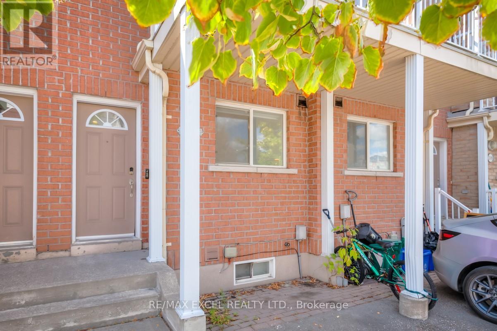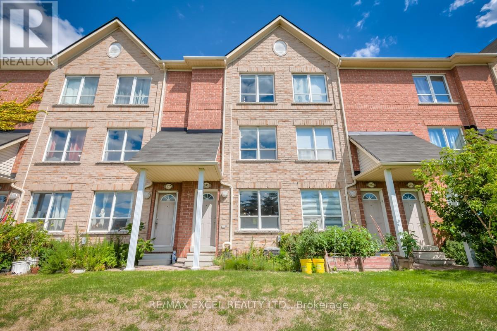105 Faithful Way Markham, Ontario L3R 1A1
$749,999Maintenance, Common Area Maintenance, Insurance, Parking
$242.15 Monthly
Maintenance, Common Area Maintenance, Insurance, Parking
$242.15 MonthlyWelcome To 105 Faithful Way, A Charming Townhome Located In A Highly Desirable Markham Neighborhood! This Well-Cared-For Home Features A Fully Upgraded Kitchen, 3+1 Bedrooms And 3 Bathrooms, Including Upgraded Bathrooms On The Second Floor And A Modern Ensuite Bathroom on 3rd Floor, With A Fully Finished Basement, Making It A Perfect Fit For Families! Low Maintenance Fees Add Even More Value To This Exceptional Home. The Bright And Open Main Floor Offers A Warm And Inviting Space With A Cozy Living Area And Large Windows That Bring In Plenty Of Natural Light. The Dining Area Flows Seamlessly Into The Modern Kitchen, Complete With Stainless Steel Appliances And Ample Cabinet Space Ideal For Family Meals And Entertaining. Upstairs, The Primary Bedroom With Private Ensuite Provides A Comfortable Retreat, While Two Additional Bedrooms Offer Plenty Of Versatility For Children, Guests, Or A Home Office. The Finished Lower Level Adds Even More Living Space, Perfect For A Playroom, Media Room, Or Home Gym. Located In A Family-Friendly Community, This Home Is Just Minutes From Top-Rated Schools, Go Train, TTC Public Transit, Beautiful Parks, Shopping, Restaurants, Making Commuting And Everyday Errands A Breeze. Move-In Ready And Thoughtfully Maintained, This Home Is The Perfect Place To Grow And Create Lasting Memories. Don't Miss This Wonderful Opportunity To Make It Your Own! (id:53661)
Open House
This property has open houses!
2:00 pm
Ends at:4:00 pm
Property Details
| MLS® Number | N12379976 |
| Property Type | Single Family |
| Neigbourhood | Milliken |
| Community Name | Milliken Mills East |
| Community Features | Pet Restrictions |
| Features | Balcony, Carpet Free, In Suite Laundry |
| Parking Space Total | 1 |
Building
| Bathroom Total | 3 |
| Bedrooms Above Ground | 3 |
| Bedrooms Below Ground | 1 |
| Bedrooms Total | 4 |
| Appliances | Water Heater, Dishwasher, Dryer, Microwave, Stove, Washer, Window Coverings, Refrigerator |
| Basement Development | Finished |
| Basement Type | N/a (finished) |
| Cooling Type | Central Air Conditioning |
| Exterior Finish | Brick |
| Flooring Type | Hardwood, Laminate, Ceramic |
| Heating Fuel | Natural Gas |
| Heating Type | Forced Air |
| Stories Total | 3 |
| Size Interior | 1,000 - 1,199 Ft2 |
| Type | Row / Townhouse |
Parking
| No Garage |
Land
| Acreage | No |
Rooms
| Level | Type | Length | Width | Dimensions |
|---|---|---|---|---|
| Second Level | Bedroom 2 | 3.76 m | 2.74 m | 3.76 m x 2.74 m |
| Second Level | Bedroom 3 | 3.76 m | 3.05 m | 3.76 m x 3.05 m |
| Third Level | Primary Bedroom | 3.76 m | 3.35 m | 3.76 m x 3.35 m |
| Basement | Bedroom 4 | 3.2 m | 2.8 m | 3.2 m x 2.8 m |
| Basement | Kitchen | Measurements not available | ||
| Ground Level | Living Room | 6.85 m | 3.78 m | 6.85 m x 3.78 m |
| Ground Level | Dining Room | 6.85 m | 3.78 m | 6.85 m x 3.78 m |
| Ground Level | Kitchen | 3 m | 2.36 m | 3 m x 2.36 m |

