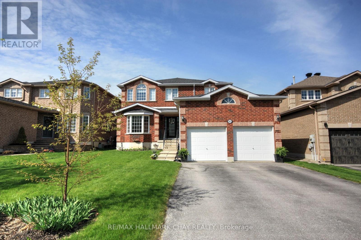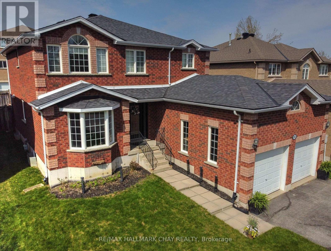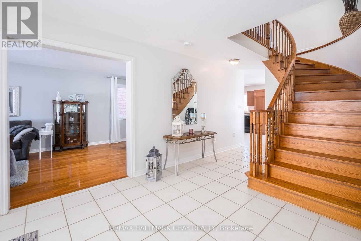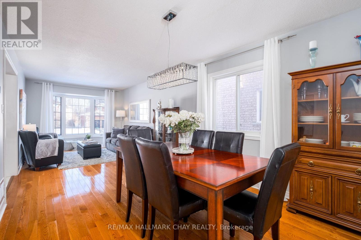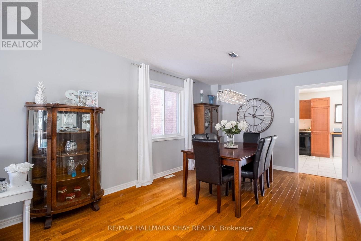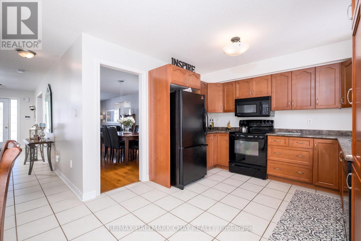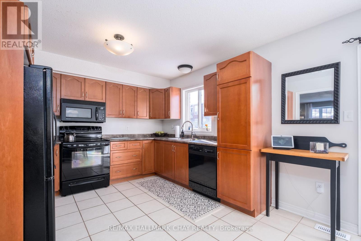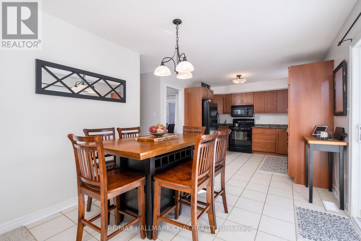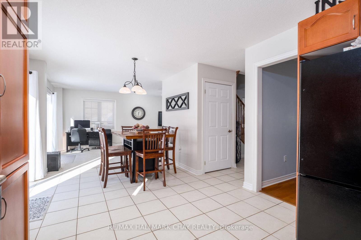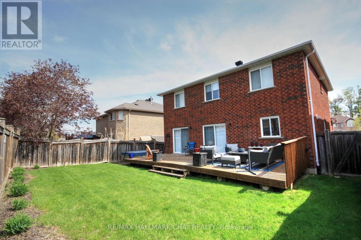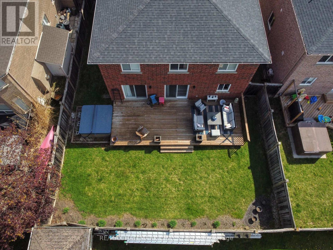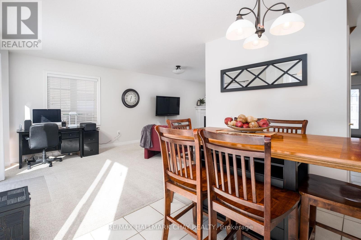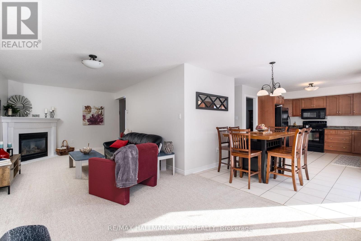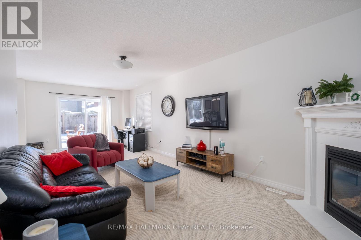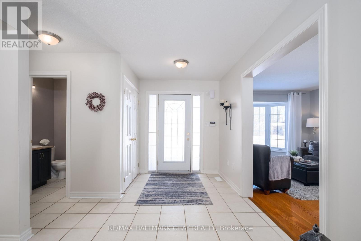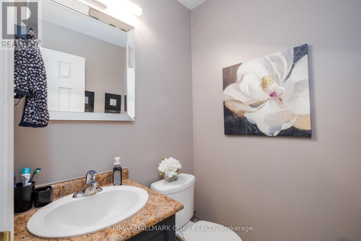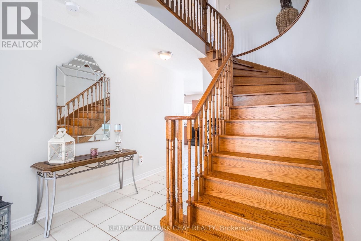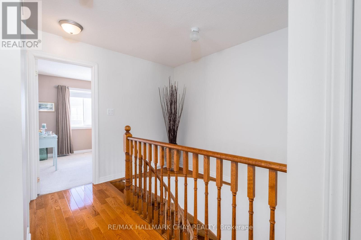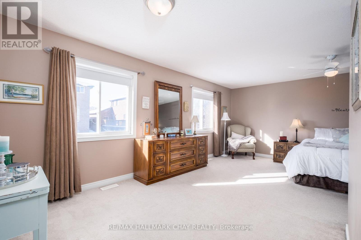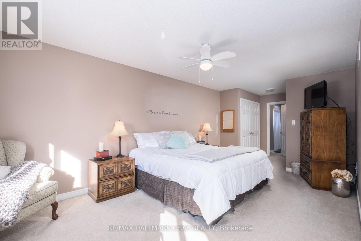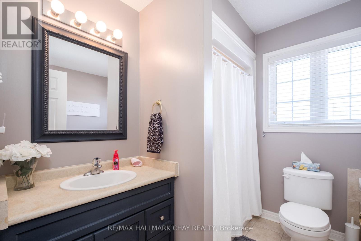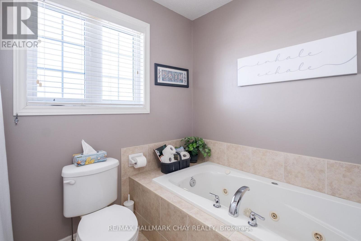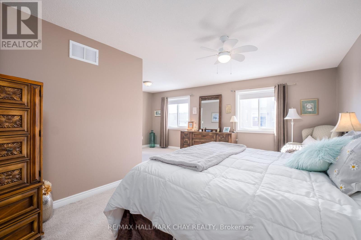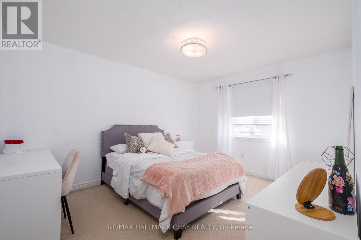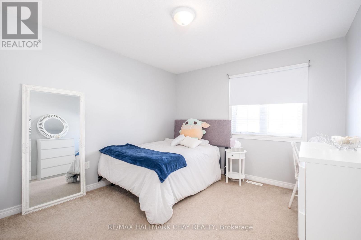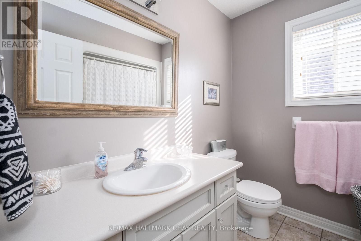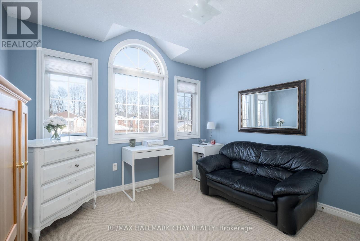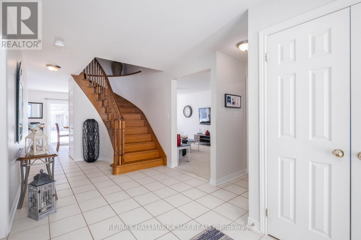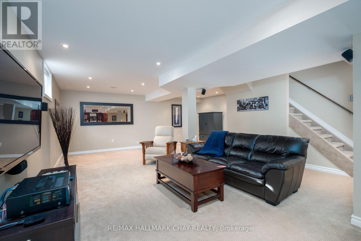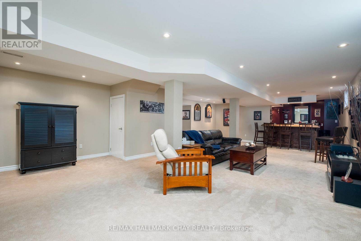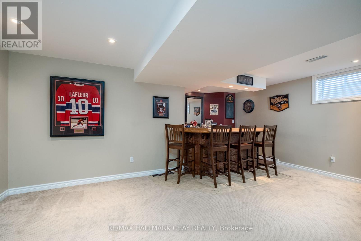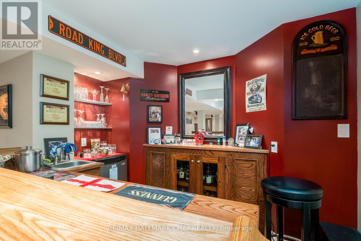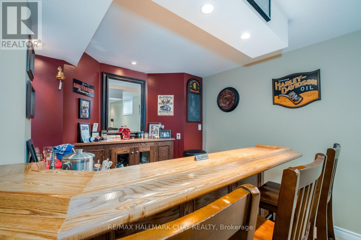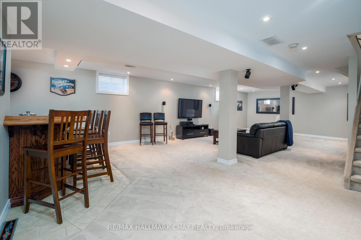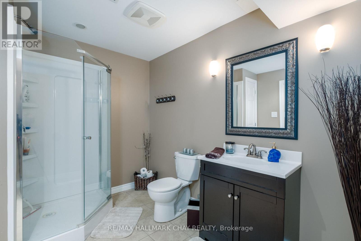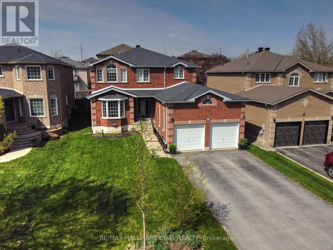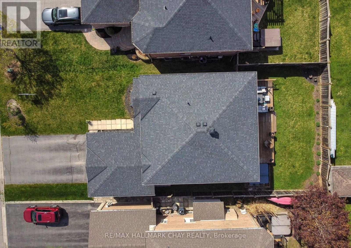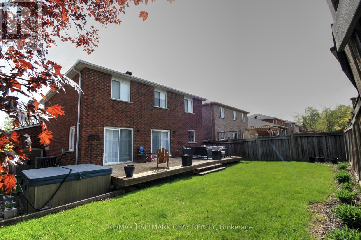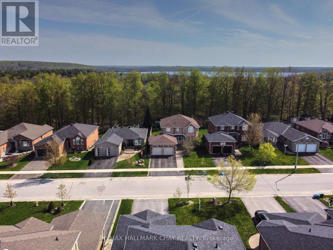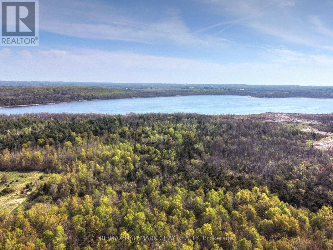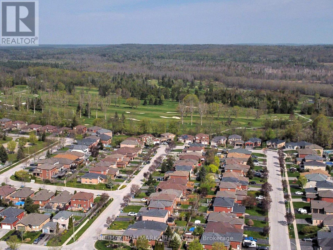4 Bedroom
4 Bathroom
2,000 - 2,500 ft2
Fireplace
Central Air Conditioning
Forced Air
Landscaped
$949,500
Elegant all-brick executive home in one of Barrie's most prestigious neighbourhoods. Tucked away on a quiet street in a sought-after enclave, this fully finished home offers 3200 sq ft of versatile living space perfectly suited for family living and entertaining. Spacious front foyer flows into a traditional layout featuring a formal living and dining room with rich hardwood floors and a separate family room with cozy gas fireplace. In addition, a flex space off the family room provides an ideal sunlit spot for a home office, reading nook or child's play area. Large kitchen with adjacent dinette can accommodate an oversized kitchen table for family dinners. Two patio walk-outs lead to an expansive 12' X 32' deck and fully fenced backyard. Main floor laundry with inside entry from the garage adds convenience and functionality. Upstairs, you'll find 4 generously sized bedrooms, including a sprawling primary suite with large dual closets and a private ensuite featuring a jet tub and separate shower - your own personal retreat. A silent floor system throughout adds to the peace and quiet of this home. Next, if you are a family that enjoys hosting family gatherings and entertaining guests, then you will love the fully finished basement in this place! It is a showstopper with an expansive recreation room, full wet bar, pot lights and 3 pc bathroom. Enjoy a prime location just steps from walking trails, the Barrie Golf and Country Club, schools, parks, playgrounds and sports fields. Only minutes to shopping, dining, amenities, and Hwy 400 for easy commuting. This well maintained home in one of Barrie's most desirable neighbourhoods offers families the perfect blend of comfort, style, space and location. Well worth seeing! (id:53661)
Property Details
|
MLS® Number
|
S12151907 |
|
Property Type
|
Single Family |
|
Community Name
|
Little Lake |
|
Amenities Near By
|
Park |
|
Features
|
Sump Pump |
|
Parking Space Total
|
6 |
|
Structure
|
Deck, Shed |
Building
|
Bathroom Total
|
4 |
|
Bedrooms Above Ground
|
4 |
|
Bedrooms Total
|
4 |
|
Age
|
16 To 30 Years |
|
Appliances
|
Central Vacuum, Garage Door Opener Remote(s), Water Meter, Dishwasher, Dryer, Microwave, Stove, Washer, Window Coverings, Refrigerator |
|
Basement Development
|
Finished |
|
Basement Type
|
Full (finished) |
|
Construction Style Attachment
|
Detached |
|
Cooling Type
|
Central Air Conditioning |
|
Exterior Finish
|
Brick |
|
Fireplace Present
|
Yes |
|
Fireplace Total
|
1 |
|
Foundation Type
|
Poured Concrete |
|
Half Bath Total
|
1 |
|
Heating Fuel
|
Natural Gas |
|
Heating Type
|
Forced Air |
|
Stories Total
|
2 |
|
Size Interior
|
2,000 - 2,500 Ft2 |
|
Type
|
House |
|
Utility Water
|
Municipal Water |
Parking
|
Attached Garage
|
|
|
Garage
|
|
|
Inside Entry
|
|
Land
|
Acreage
|
No |
|
Fence Type
|
Fenced Yard |
|
Land Amenities
|
Park |
|
Landscape Features
|
Landscaped |
|
Sewer
|
Sanitary Sewer |
|
Size Depth
|
110 Ft ,6 In |
|
Size Frontage
|
49 Ft ,2 In |
|
Size Irregular
|
49.2 X 110.5 Ft |
|
Size Total Text
|
49.2 X 110.5 Ft |
Rooms
| Level |
Type |
Length |
Width |
Dimensions |
|
Second Level |
Primary Bedroom |
6.22 m |
5.72 m |
6.22 m x 5.72 m |
|
Second Level |
Bedroom 2 |
4.09 m |
3.23 m |
4.09 m x 3.23 m |
|
Second Level |
Bedroom 3 |
3.66 m |
3.23 m |
3.66 m x 3.23 m |
|
Second Level |
Bedroom 4 |
3.28 m |
3 m |
3.28 m x 3 m |
|
Basement |
Recreational, Games Room |
10.31 m |
6.05 m |
10.31 m x 6.05 m |
|
Basement |
Other |
3.07 m |
2.84 m |
3.07 m x 2.84 m |
|
Main Level |
Foyer |
6.98 m |
3.84 m |
6.98 m x 3.84 m |
|
Main Level |
Living Room |
4.6 m |
3.18 m |
4.6 m x 3.18 m |
|
Main Level |
Dining Room |
3.73 m |
3.18 m |
3.73 m x 3.18 m |
|
Main Level |
Kitchen |
3.33 m |
2 m |
3.33 m x 2 m |
|
Main Level |
Family Room |
7.62 m |
3.4 m |
7.62 m x 3.4 m |
|
Main Level |
Laundry Room |
2.62 m |
2.34 m |
2.62 m x 2.34 m |
Utilities
|
Cable
|
Installed |
|
Sewer
|
Installed |
https://www.realtor.ca/real-estate/28320235/105-crompton-drive-barrie-little-lake-little-lake

