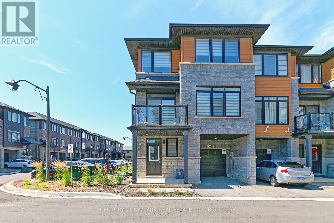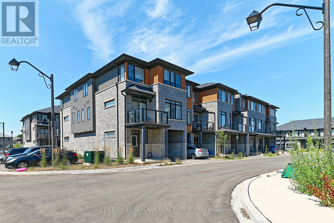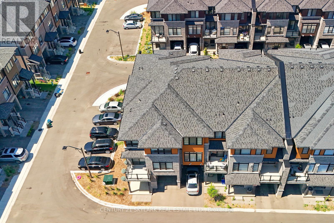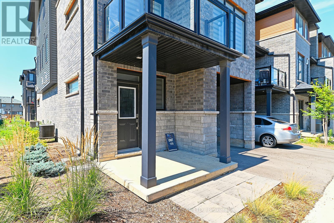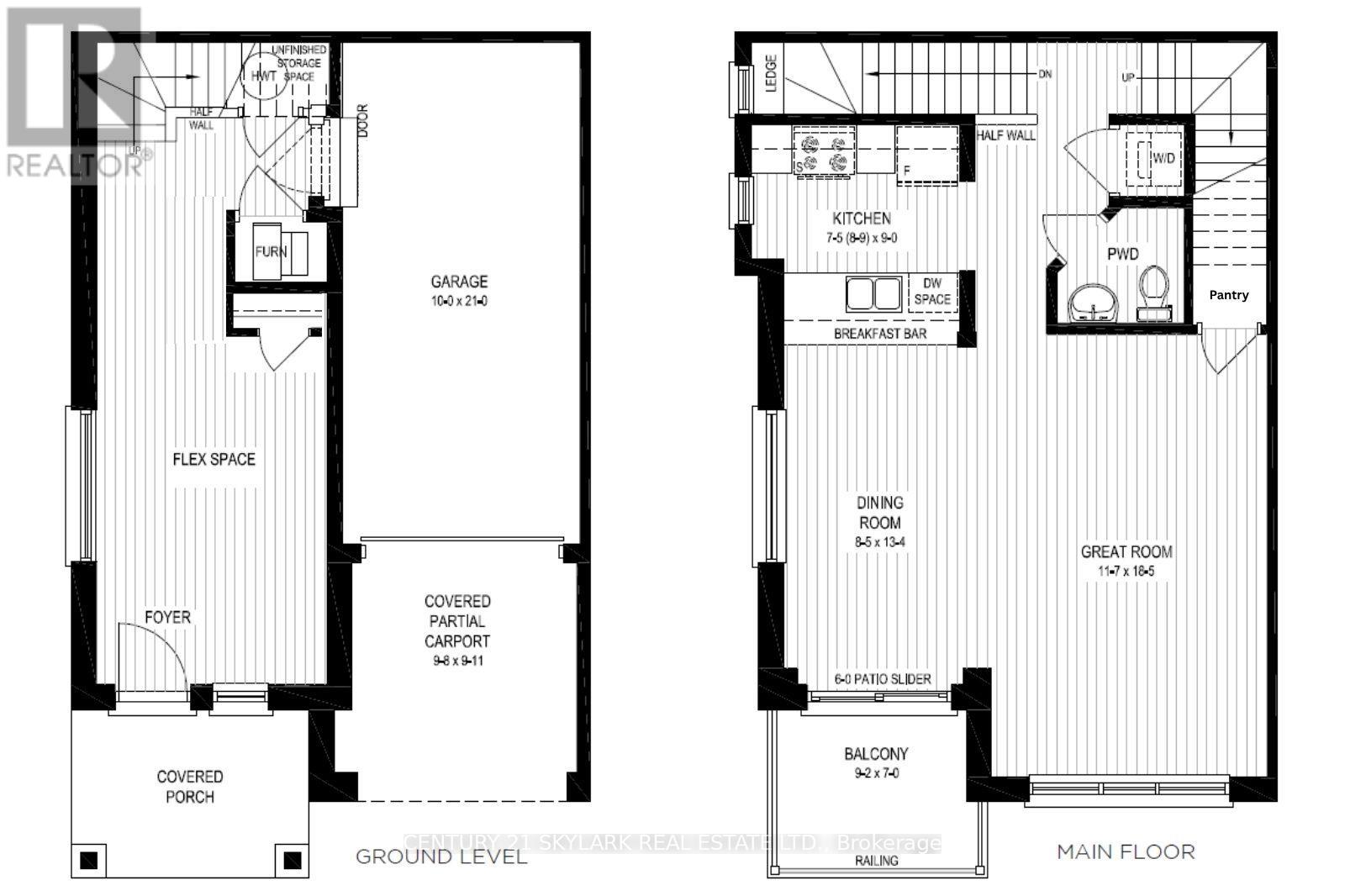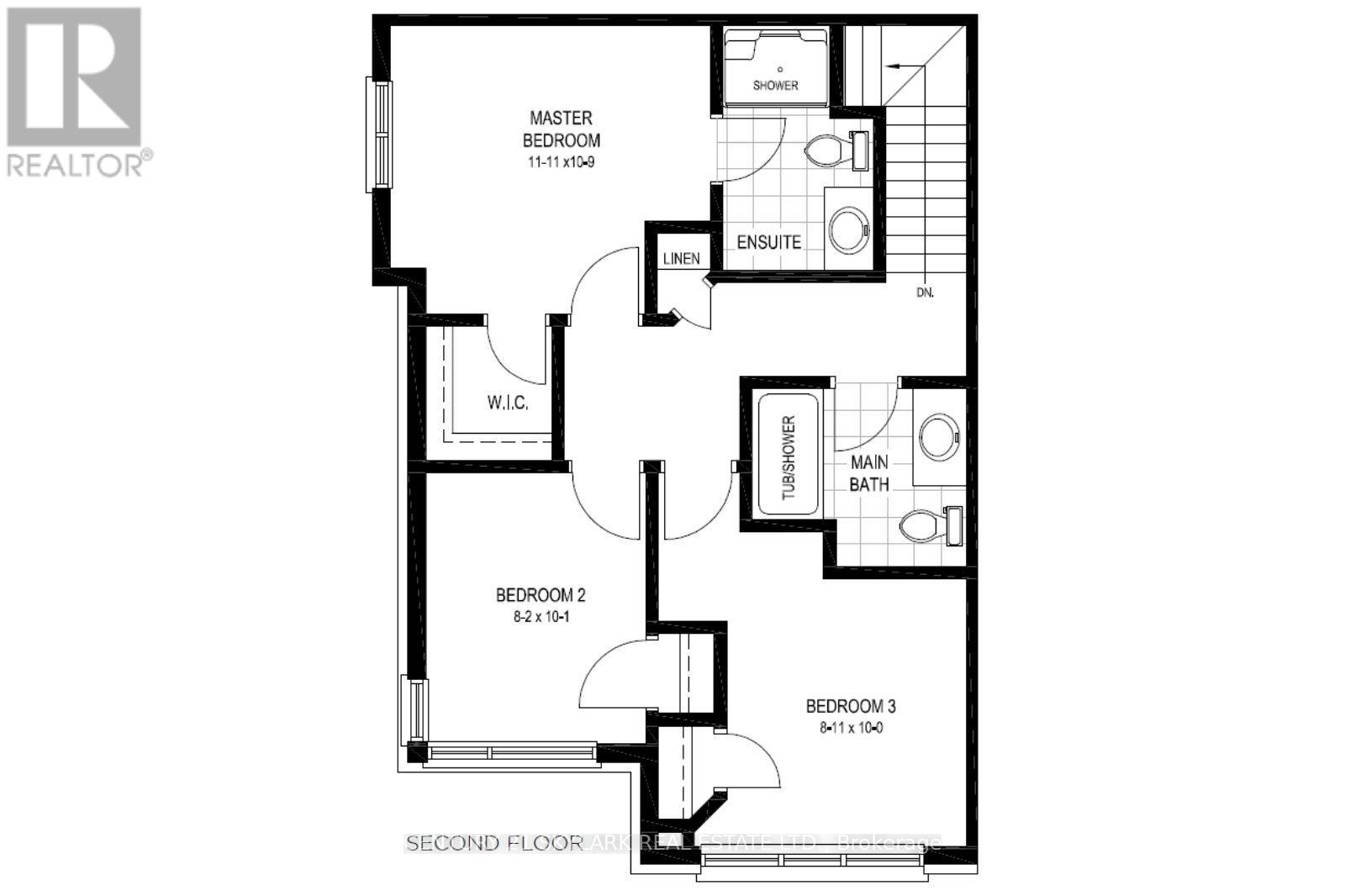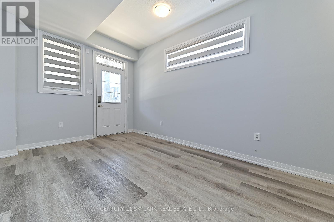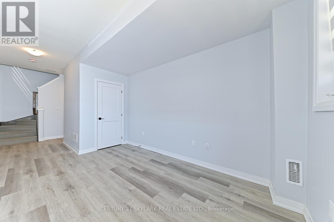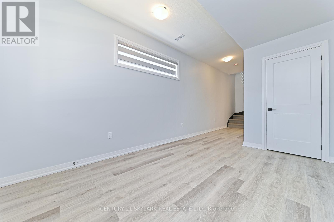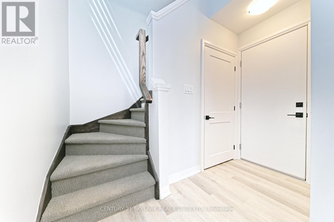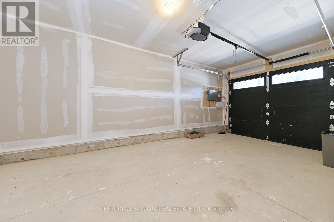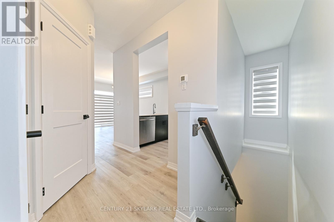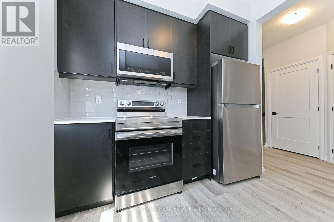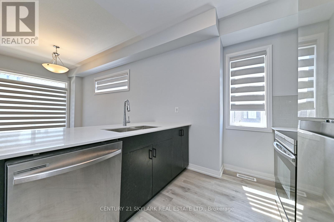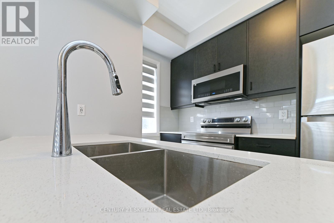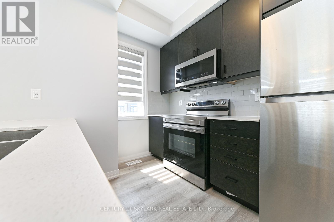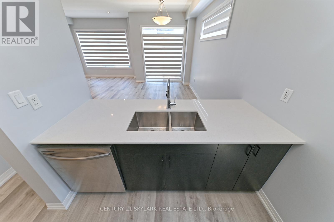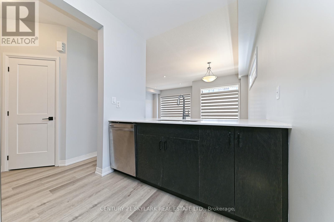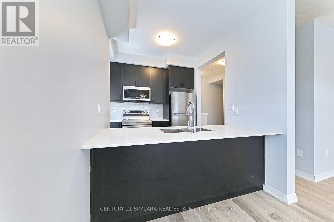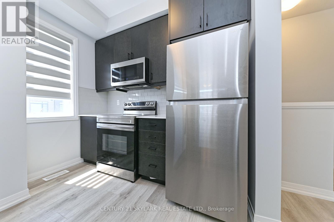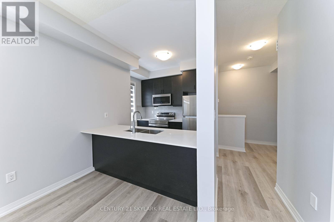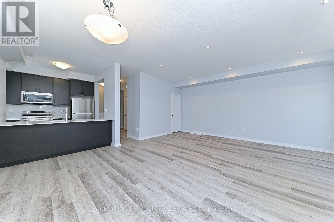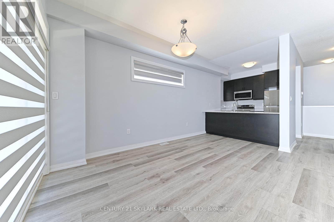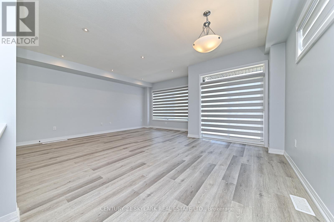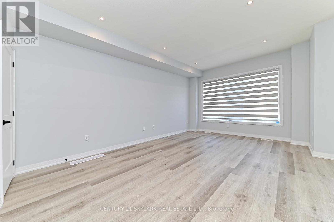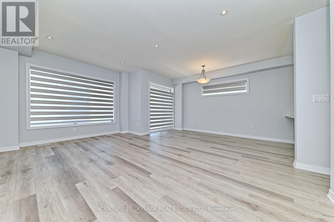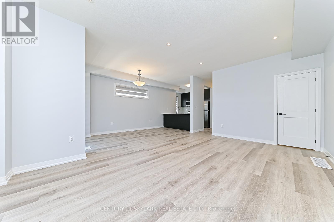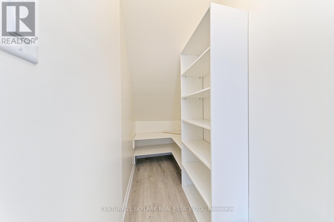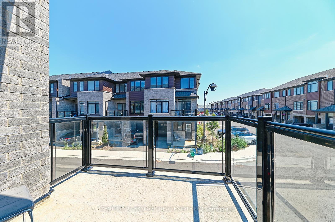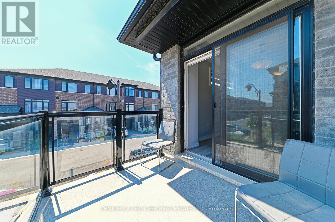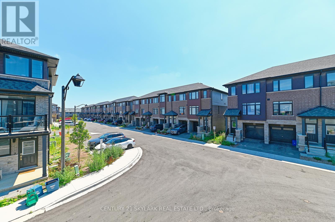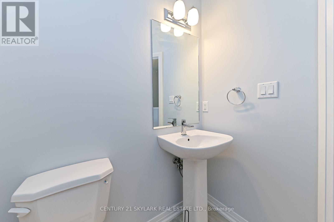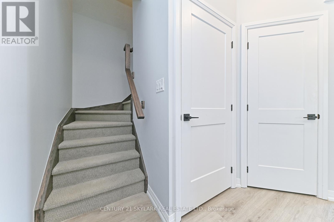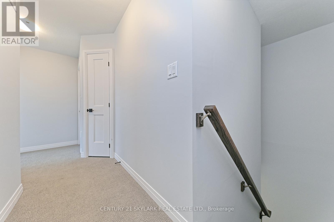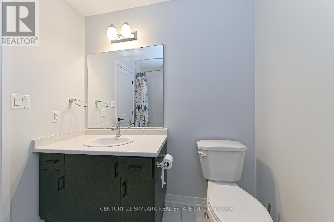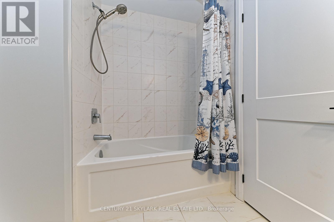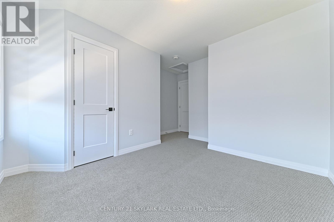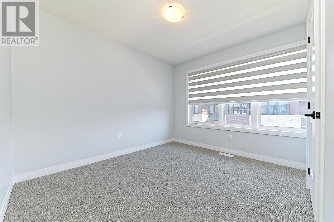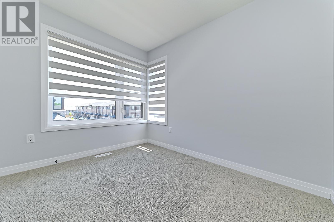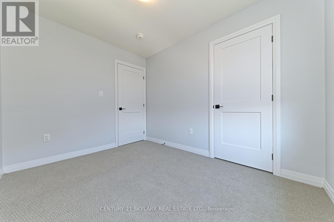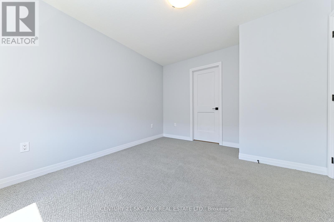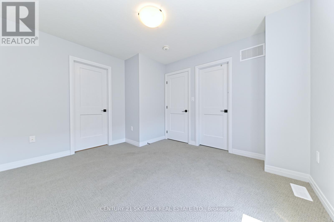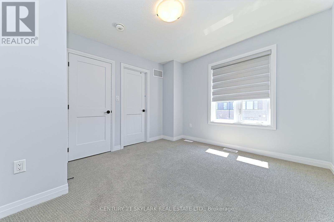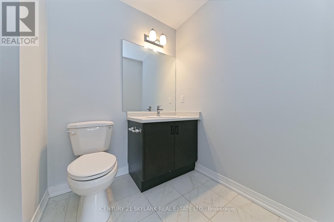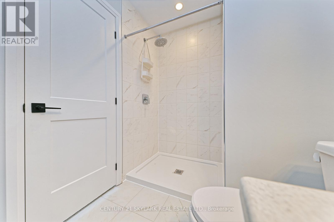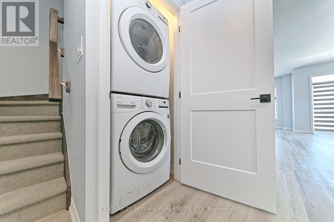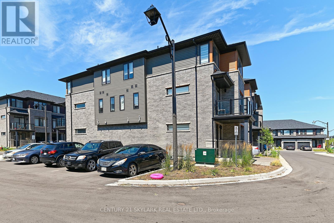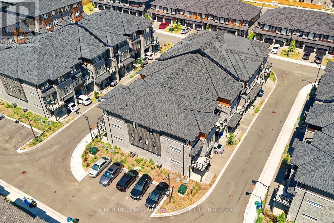105 - 461 Blackburn Drive Brantford, Ontario N3T 0W9
$549,000Maintenance, Parcel of Tied Land
$69.29 Monthly
Maintenance, Parcel of Tied Land
$69.29 MonthlyStylish 2-year-old, 3-storey townhouse featuring 3 bedrooms and 2.5 bathrooms. Bright, open-concept layout with vinyl flooring. Modern kitchen with quartz countertops, backsplash, and pantry. Pot lights in the living room, custom window blinds, and a spacious balcony filled with natural light. POTL fee $69.29/month. (id:53661)
Property Details
| MLS® Number | X12481859 |
| Property Type | Single Family |
| Equipment Type | Hrv, Water Heater |
| Parking Space Total | 2 |
| Rental Equipment Type | Hrv, Water Heater |
Building
| Bathroom Total | 3 |
| Bedrooms Above Ground | 3 |
| Bedrooms Total | 3 |
| Age | 0 To 5 Years |
| Appliances | Blinds, Dishwasher, Dryer, Garage Door Opener, Microwave, Range, Stove, Washer, Refrigerator |
| Basement Type | None |
| Construction Style Attachment | Attached |
| Cooling Type | Central Air Conditioning |
| Exterior Finish | Brick, Vinyl Siding |
| Foundation Type | Concrete |
| Half Bath Total | 1 |
| Heating Fuel | Natural Gas |
| Heating Type | Forced Air |
| Stories Total | 3 |
| Size Interior | 1,500 - 2,000 Ft2 |
| Type | Row / Townhouse |
| Utility Water | Municipal Water |
Parking
| Attached Garage | |
| Garage |
Land
| Acreage | No |
| Sewer | Sanitary Sewer |
| Size Depth | 40 Ft ,1 In |
| Size Frontage | 26 Ft ,6 In |
| Size Irregular | 26.5 X 40.1 Ft |
| Size Total Text | 26.5 X 40.1 Ft |
Rooms
| Level | Type | Length | Width | Dimensions |
|---|---|---|---|---|
| Second Level | Living Room | 5.5 m | 3.5 m | 5.5 m x 3.5 m |
| Second Level | Dining Room | 4 m | 2.5 m | 4 m x 2.5 m |
| Second Level | Pantry | 1.5 m | 1 m | 1.5 m x 1 m |
| Second Level | Kitchen | 2.74 m | 2.2 m | 2.74 m x 2.2 m |
| Third Level | Primary Bedroom | 3.3 m | 3.38 m | 3.3 m x 3.38 m |
| Third Level | Bedroom 2 | 3.07 m | 2.49 m | 3.07 m x 2.49 m |
| Third Level | Bedroom 3 | 3 m | 2.4 m | 3 m x 2.4 m |
| Ground Level | Den | 3 m | 2.5 m | 3 m x 2.5 m |
https://www.realtor.ca/real-estate/29032093/105-461-blackburn-drive-brantford

