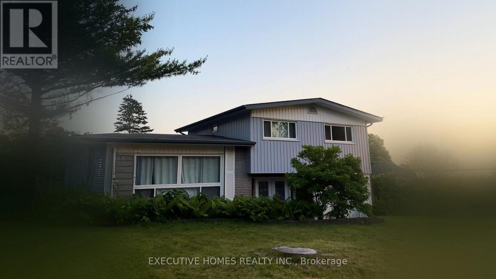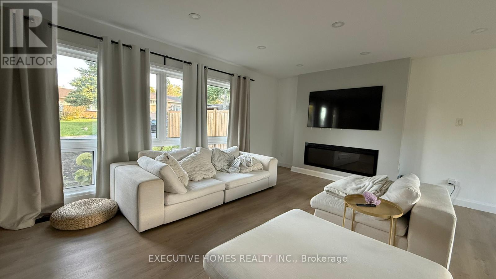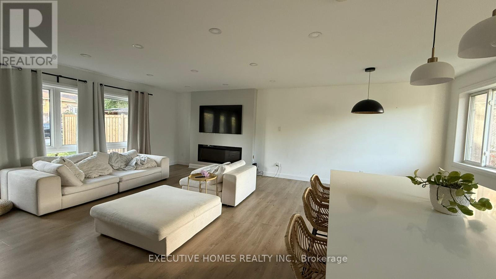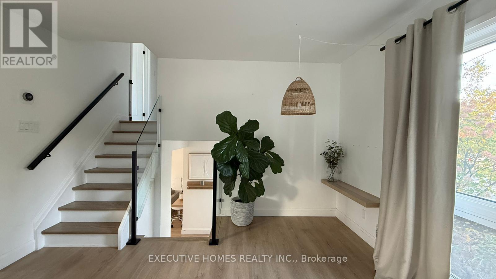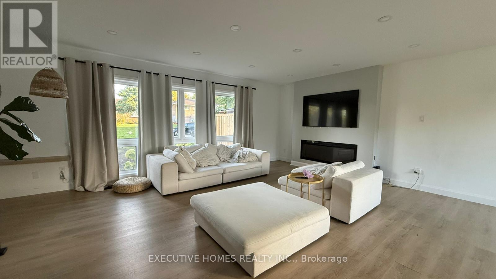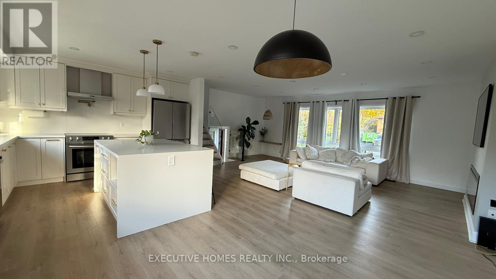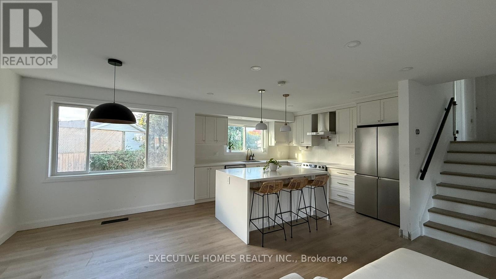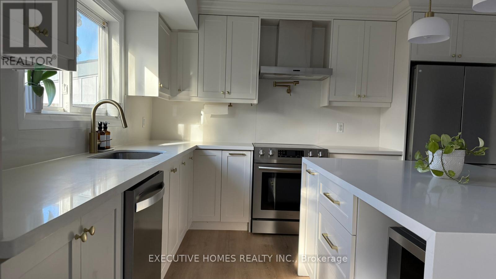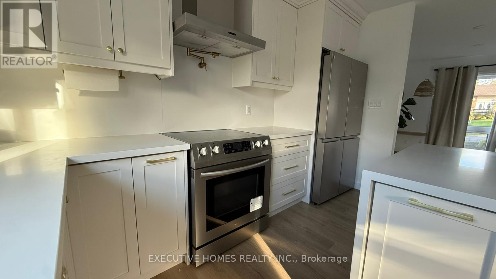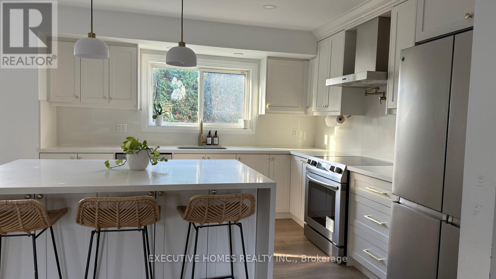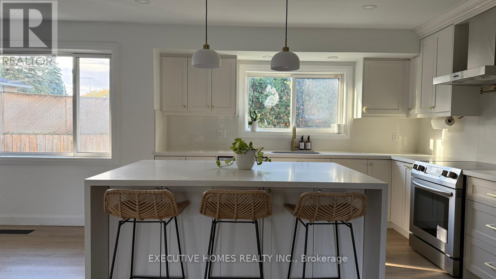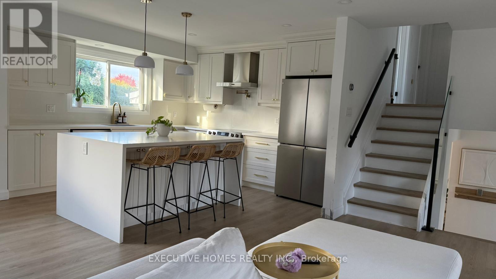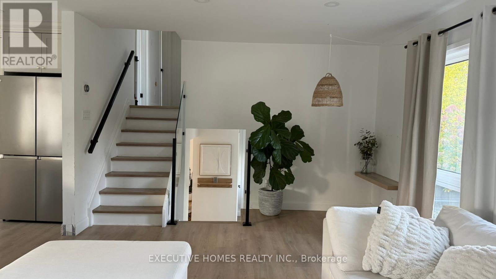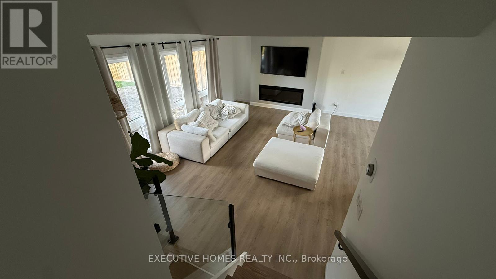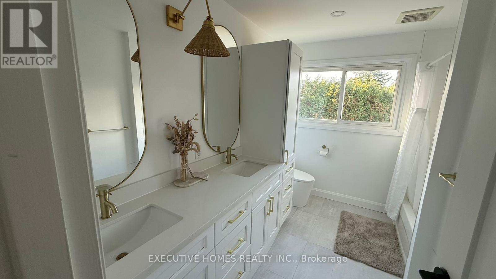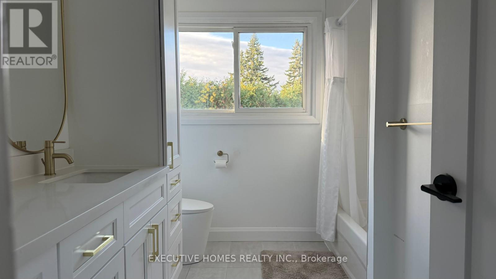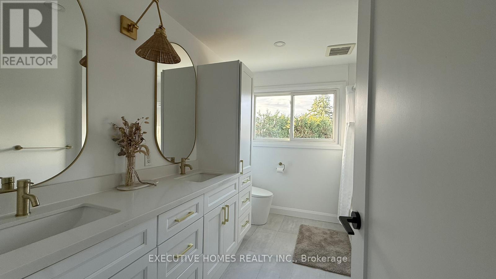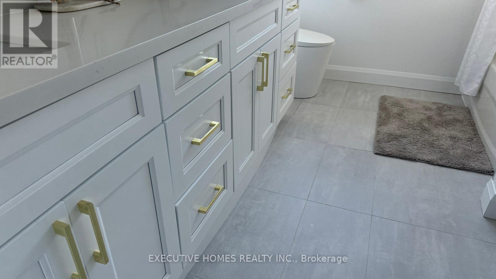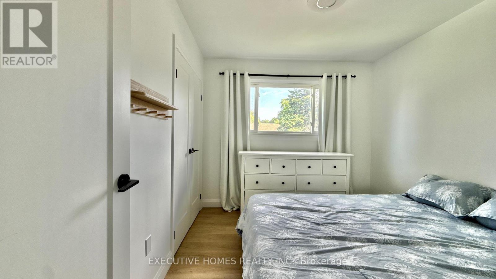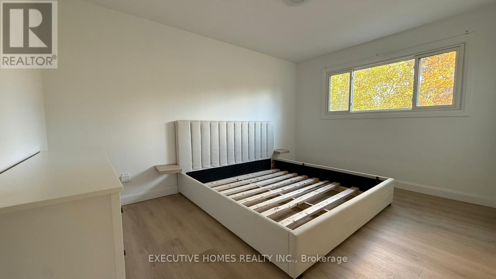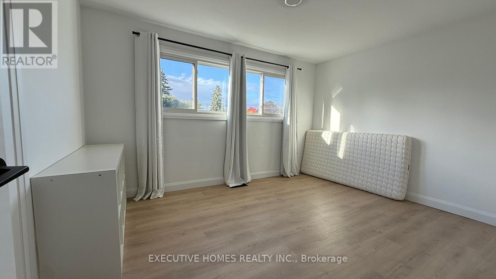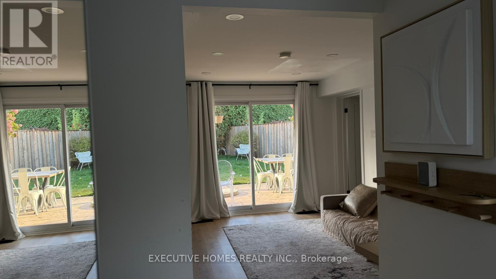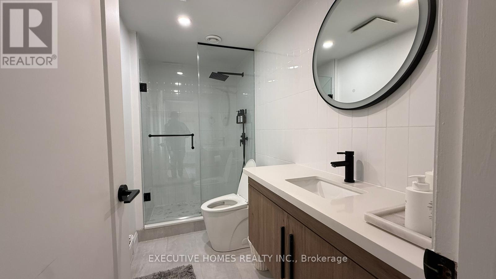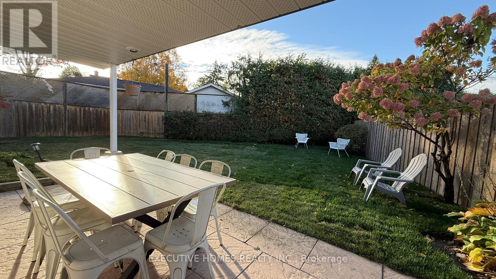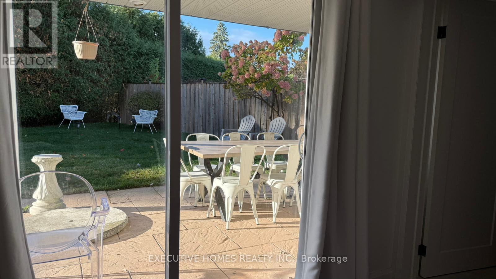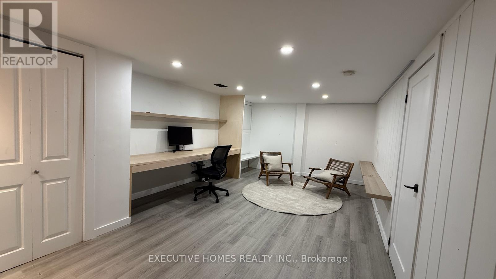3 Bedroom
2 Bathroom
1,100 - 1,500 ft2
Fireplace
Central Air Conditioning
Forced Air
$3,400 Monthly
Spacious Upgraded sidesplits On Massive Lot! 3 Great-Sized Bedrooms All W/Hardwood Flooring, Large Windows , Spacious 5 Pc Bath On Upper Level. Finished Basement Features: Large Recreation Area with Potlights & Storage Space! Newly renovated kitchen, bathrooms. floor, pand aintings. (id:53661)
Property Details
|
MLS® Number
|
E12482164 |
|
Property Type
|
Single Family |
|
Neigbourhood
|
Eastdale |
|
Community Name
|
Eastdale |
|
Features
|
Carpet Free |
|
Parking Space Total
|
5 |
Building
|
Bathroom Total
|
2 |
|
Bedrooms Above Ground
|
3 |
|
Bedrooms Total
|
3 |
|
Appliances
|
Oven - Built-in |
|
Basement Development
|
Finished |
|
Basement Type
|
N/a (finished) |
|
Construction Style Attachment
|
Detached |
|
Construction Style Split Level
|
Sidesplit |
|
Cooling Type
|
Central Air Conditioning |
|
Exterior Finish
|
Brick, Vinyl Siding |
|
Fireplace Present
|
Yes |
|
Flooring Type
|
Vinyl |
|
Heating Fuel
|
Natural Gas |
|
Heating Type
|
Forced Air |
|
Size Interior
|
1,100 - 1,500 Ft2 |
|
Type
|
House |
|
Utility Water
|
Municipal Water |
Parking
Land
|
Acreage
|
No |
|
Sewer
|
Sanitary Sewer |
Rooms
| Level |
Type |
Length |
Width |
Dimensions |
|
Second Level |
Kitchen |
3.76 m |
3.51 m |
3.76 m x 3.51 m |
|
Second Level |
Dining Room |
3.17 m |
2.68 m |
3.17 m x 2.68 m |
|
Second Level |
Living Room |
6.32 m |
3.78 m |
6.32 m x 3.78 m |
|
Basement |
Recreational, Games Room |
6.07 m |
3.65 m |
6.07 m x 3.65 m |
|
Main Level |
Family Room |
4.1 m |
3.12 m |
4.1 m x 3.12 m |
|
Upper Level |
Primary Bedroom |
4.09 m |
3.18 m |
4.09 m x 3.18 m |
|
Upper Level |
Bedroom 2 |
4.21 m |
3.07 m |
4.21 m x 3.07 m |
|
Upper Level |
Bedroom 3 |
3.16 m |
2.81 m |
3.16 m x 2.81 m |
https://www.realtor.ca/real-estate/29032625/1045-beaufort-avenue-oshawa-eastdale-eastdale

