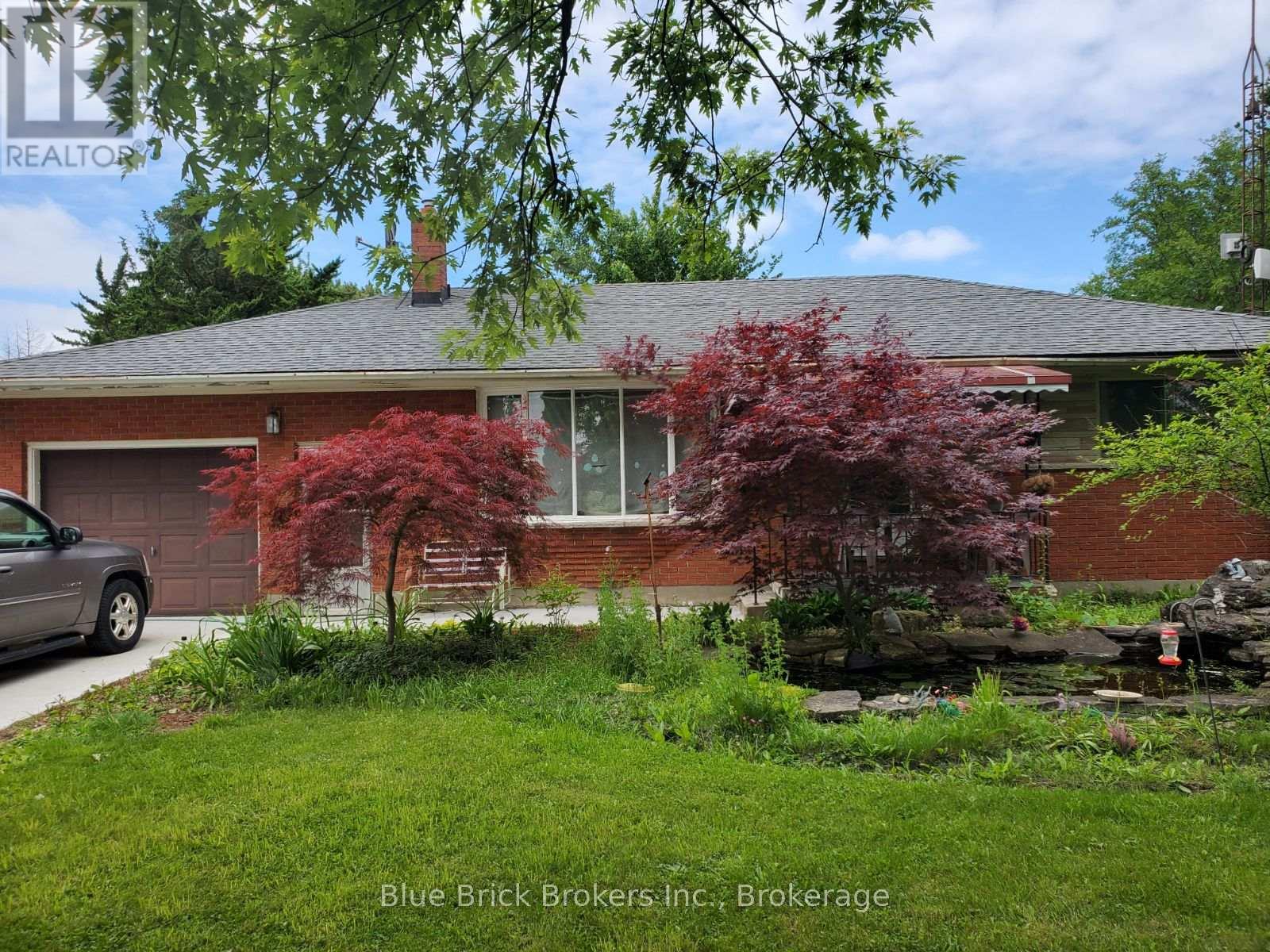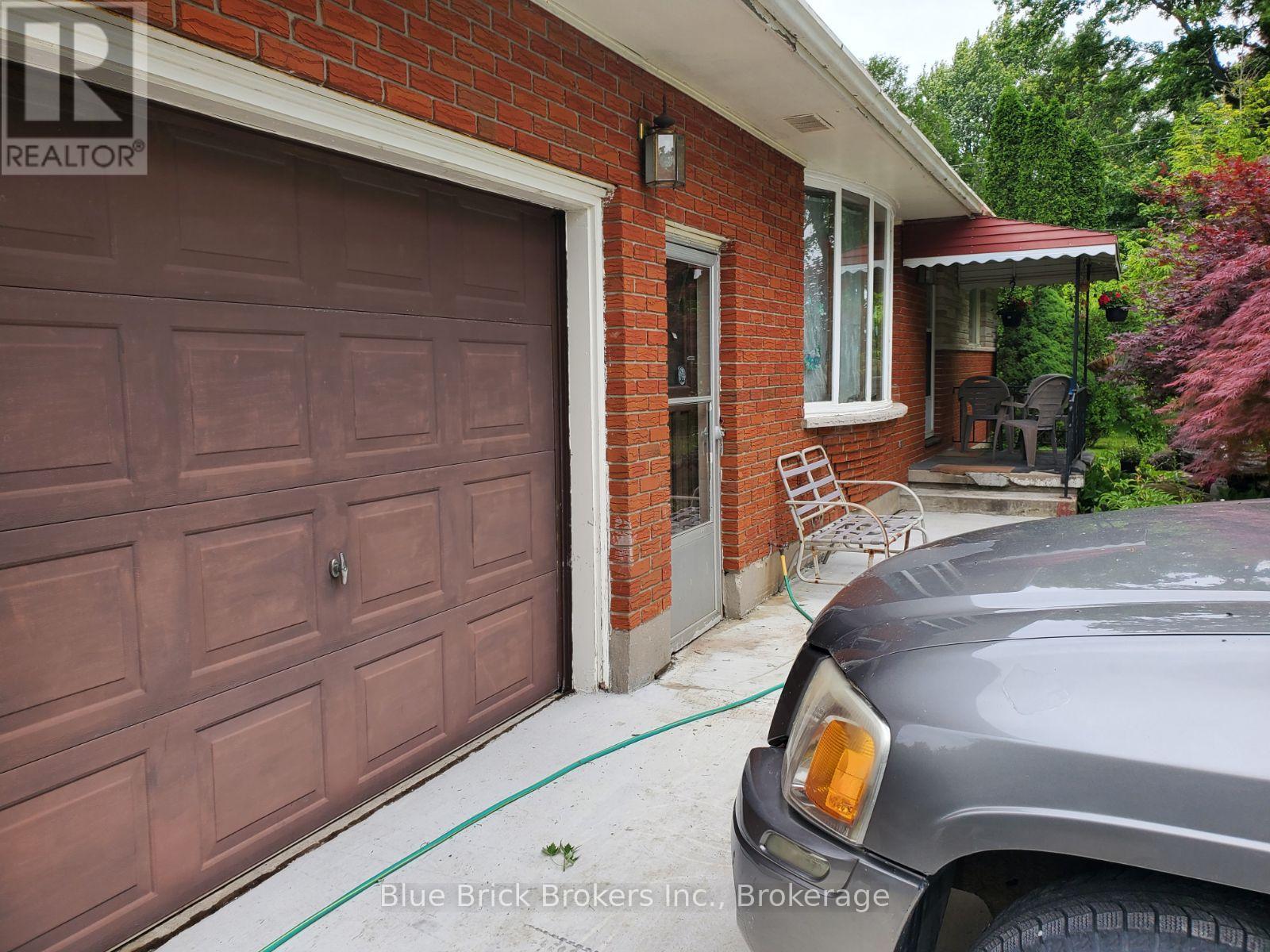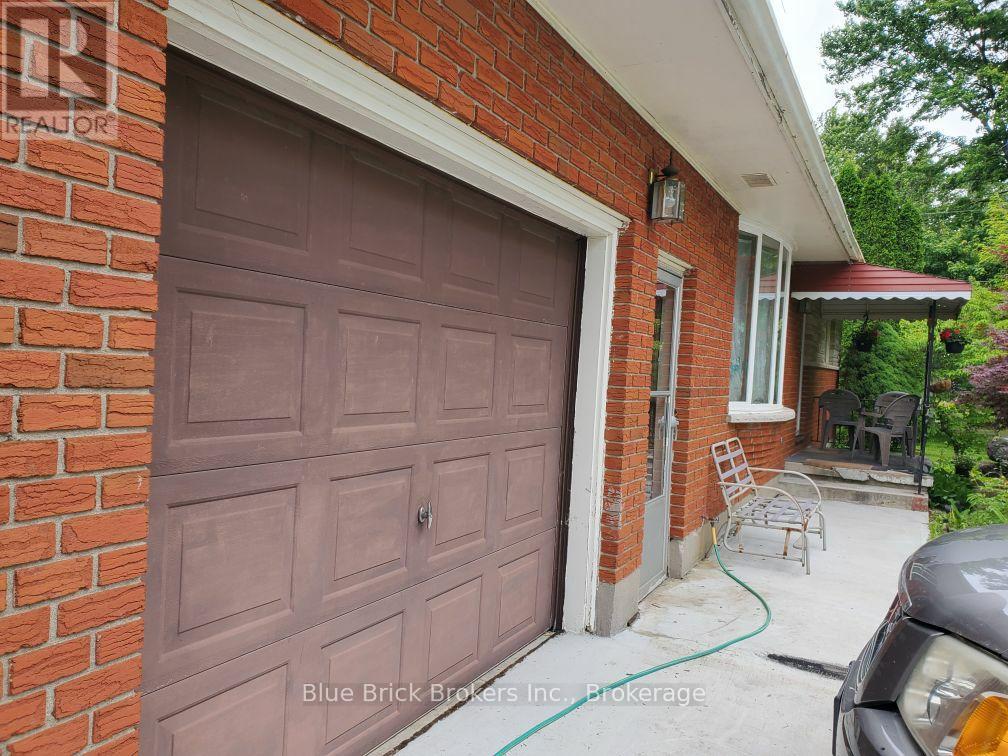4 Bedroom
2 Bathroom
1,100 - 1,500 ft2
Bungalow
Central Air Conditioning
Forced Air
$2,200 Monthly
Wonderful country side living. Bangalow house with 2 bedrooms on the main floor and 2 bedrooms in the basement. Ample parking, main floor laundry, one floor living and many more. Come& see this beautiful property to enjoy a cozy living experience (id:53661)
Property Details
|
MLS® Number
|
X12371693 |
|
Property Type
|
Single Family |
|
Community Name
|
Ilderton |
|
Features
|
In-law Suite |
|
Parking Space Total
|
4 |
Building
|
Bathroom Total
|
2 |
|
Bedrooms Above Ground
|
2 |
|
Bedrooms Below Ground
|
2 |
|
Bedrooms Total
|
4 |
|
Age
|
51 To 99 Years |
|
Appliances
|
Dryer, Stove, Washer, Refrigerator |
|
Architectural Style
|
Bungalow |
|
Basement Type
|
Full |
|
Construction Style Attachment
|
Detached |
|
Cooling Type
|
Central Air Conditioning |
|
Exterior Finish
|
Brick |
|
Foundation Type
|
Concrete |
|
Heating Fuel
|
Natural Gas |
|
Heating Type
|
Forced Air |
|
Stories Total
|
1 |
|
Size Interior
|
1,100 - 1,500 Ft2 |
|
Type
|
House |
Parking
Land
|
Acreage
|
No |
|
Sewer
|
Septic System |
|
Size Frontage
|
47 Ft ,6 In |
|
Size Irregular
|
47.5 Ft |
|
Size Total Text
|
47.5 Ft |
Rooms
| Level |
Type |
Length |
Width |
Dimensions |
|
Basement |
Family Room |
9.45 m |
4.27 m |
9.45 m x 4.27 m |
|
Basement |
Bedroom 3 |
3.9 m |
3.9 m |
3.9 m x 3.9 m |
|
Basement |
Bedroom 4 |
4.16 m |
3.6 m |
4.16 m x 3.6 m |
|
Ground Level |
Kitchen |
7.32 m |
3.66 m |
7.32 m x 3.66 m |
|
Ground Level |
Primary Bedroom |
3.66 m |
3.96 m |
3.66 m x 3.96 m |
|
Ground Level |
Bedroom 2 |
3.66 m |
3.35 m |
3.66 m x 3.35 m |
|
Ground Level |
Foyer |
4.27 m |
2.9 m |
4.27 m x 2.9 m |
|
Ground Level |
Living Room |
6.4 m |
3.66 m |
6.4 m x 3.66 m |
|
Ground Level |
Laundry Room |
4.42 m |
1.83 m |
4.42 m x 1.83 m |
https://www.realtor.ca/real-estate/28793918/10440-sinclair-drive-n-middlesex-centre-ilderton-ilderton





