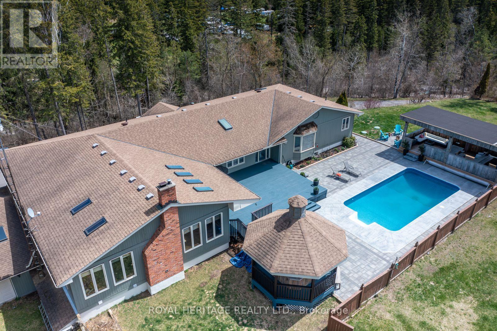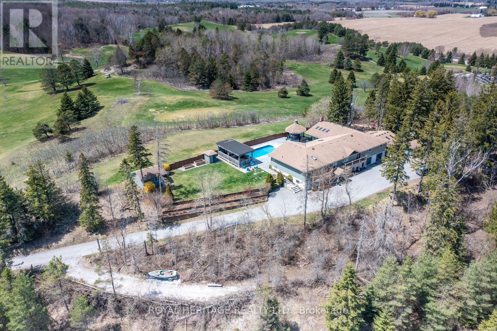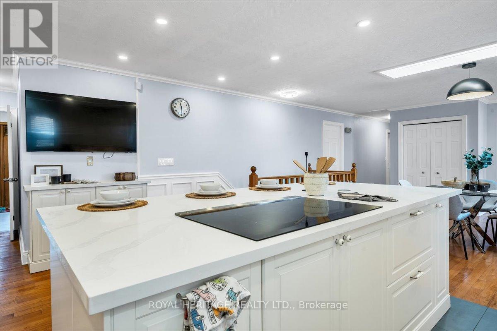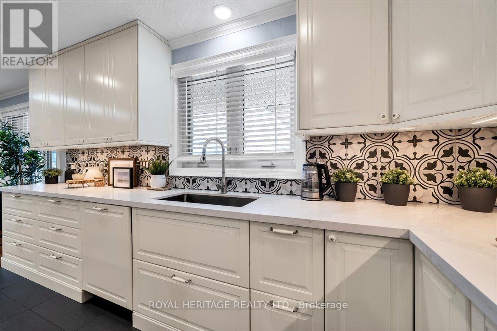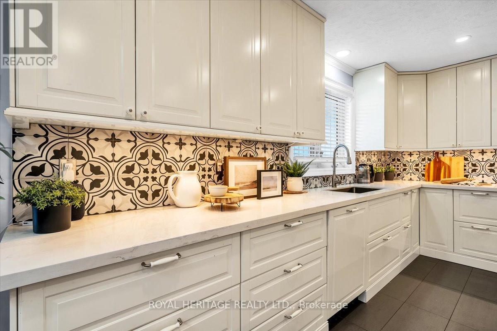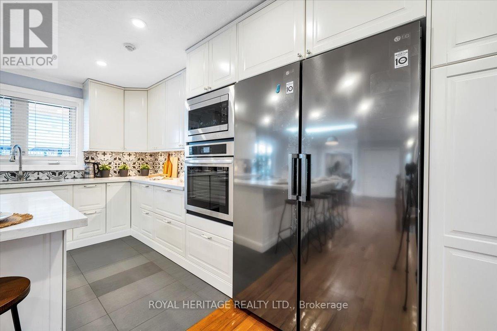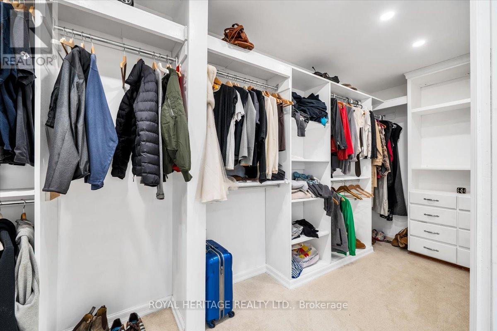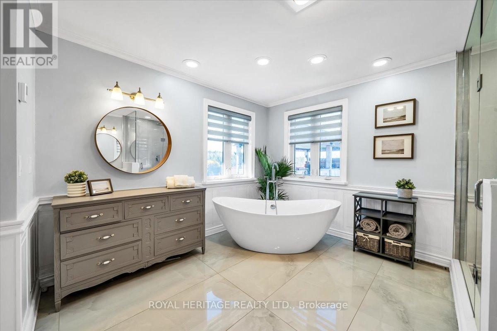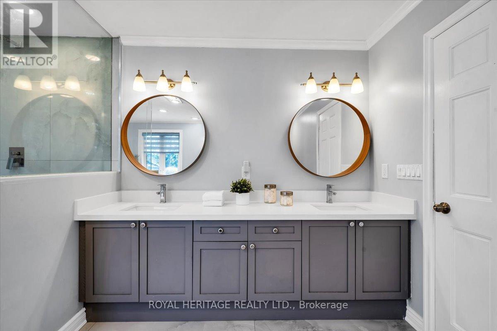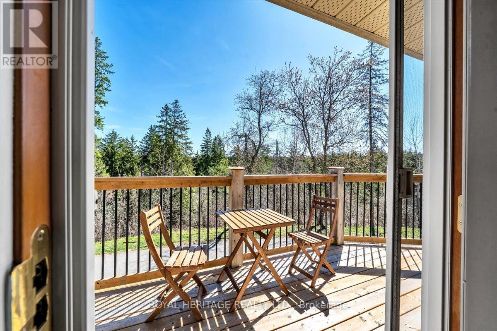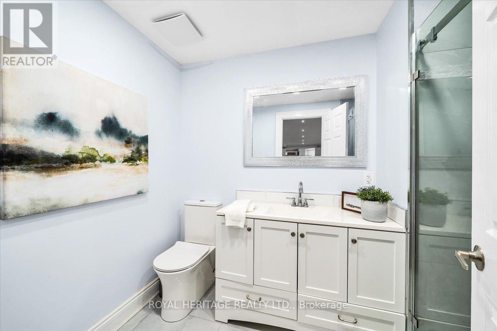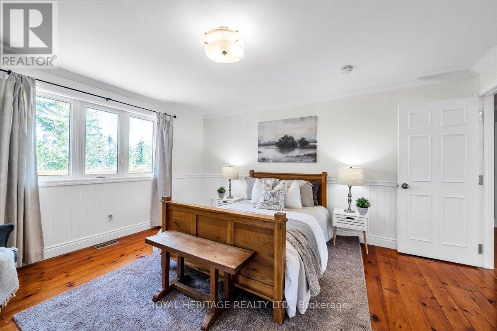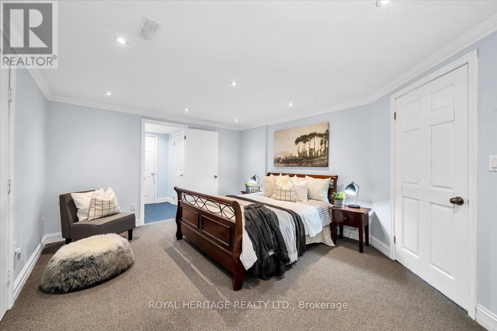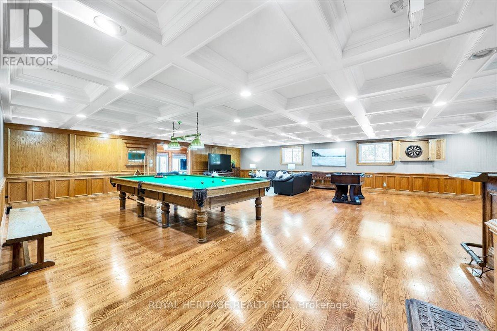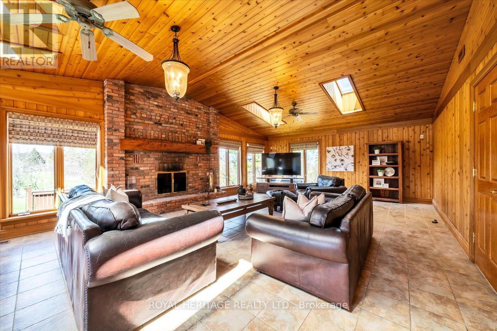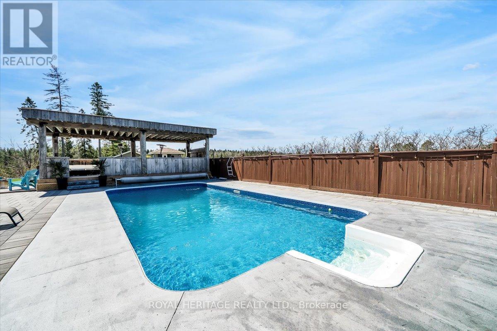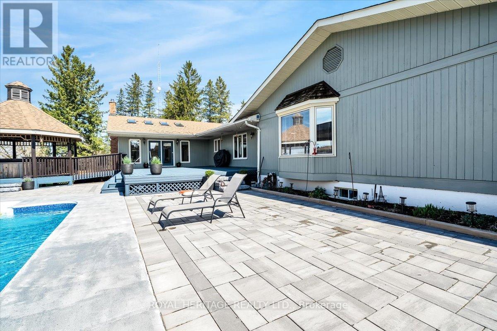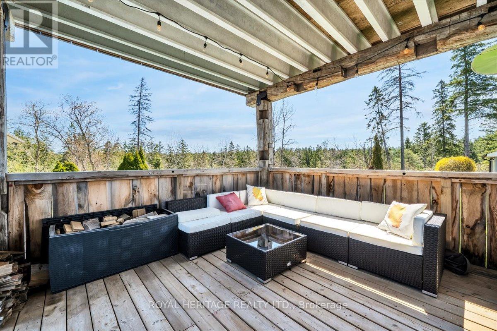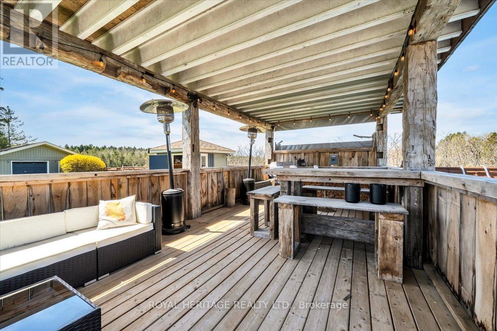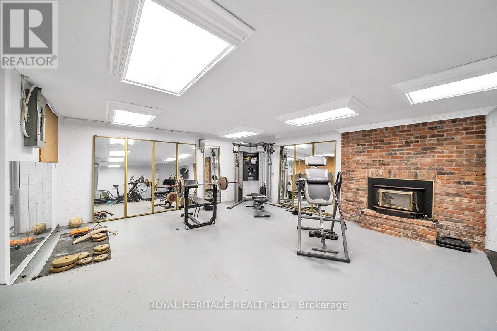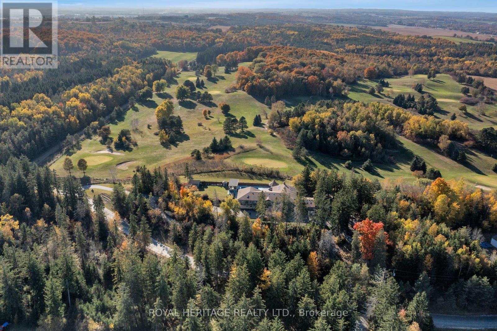5 Bedroom
5 Bathroom
3,000 - 3,500 ft2
Raised Bungalow
Fireplace
Inground Pool
Central Air Conditioning
Forced Air
$1,795,000
Welcome to 10420 Russell Road in beautiful Port Perry an exceptional 3+2 bedroom, 5-bathroom estate home offering over 6,000 square feet of refined living space on a private, tree-lined 1.53-acre lot backing directly onto a golf course. Located 10 minutes from beautiful downtown Port Perry. This rare gem delivers luxurious country living with endless possibilities, from multi-generational living to a potential nanny suite or even commercial use it's zoned for a group home and already features a brand-new second kitchen.Step inside to discover an open-concept layout filled with natural light, perfect for large families or entertaining on a grand scale. Over $250,000 has been invested in premium upgrades, including a chef-inspired kitchen with modern finishes, a spa-like primary ensuite bathroom, and elegant new interlock surrounding the home. Multiple walk-outs lead to expansive balconies and outdoor entertaining areas where youll enjoy breathtaking views and complete serenity.The massive games room is an entertainers dream, complete with a stylish bar and a full-size snooker table thats yours to keep. Need a workout? Head to the dedicated home gym. Want to unwind? Step into the hot tub, cool off in the pool, or gather with friends around the fire pit. The outdoor setup also includes a covered BBQ hut and a charming gazebo, offering a true backyard oasis.Additional highlights include upper-level laundry, a cozy wood-burning fireplace, a 3-car garage, and parking for up to 20 vehicles perfect for large gatherings or business operations.Whether you're looking to raise a family, invest in a unique income-generating property, or simply enjoy the luxury of space and privacy just minutes from Port Perrys charming downtown, this estate is truly one of a kind. Opportunities like this don't come around often book your private tour today. Please see the feature sheet for dates of when some renovations have been done or updated. (id:53661)
Property Details
|
MLS® Number
|
E12195850 |
|
Property Type
|
Single Family |
|
Community Name
|
Rural Scugog |
|
Parking Space Total
|
26 |
|
Pool Type
|
Inground Pool |
Building
|
Bathroom Total
|
5 |
|
Bedrooms Above Ground
|
3 |
|
Bedrooms Below Ground
|
2 |
|
Bedrooms Total
|
5 |
|
Amenities
|
Fireplace(s) |
|
Appliances
|
Water Heater, Dishwasher, Oven, Stove, Refrigerator |
|
Architectural Style
|
Raised Bungalow |
|
Basement Development
|
Finished |
|
Basement Features
|
Walk Out |
|
Basement Type
|
N/a (finished) |
|
Construction Style Attachment
|
Detached |
|
Cooling Type
|
Central Air Conditioning |
|
Exterior Finish
|
Wood |
|
Fireplace Present
|
Yes |
|
Fireplace Total
|
1 |
|
Foundation Type
|
Poured Concrete |
|
Half Bath Total
|
1 |
|
Heating Fuel
|
Propane |
|
Heating Type
|
Forced Air |
|
Stories Total
|
1 |
|
Size Interior
|
3,000 - 3,500 Ft2 |
|
Type
|
House |
Parking
Land
|
Acreage
|
No |
|
Sewer
|
Septic System |
|
Size Depth
|
461 Ft ,3 In |
|
Size Frontage
|
224 Ft ,10 In |
|
Size Irregular
|
224.9 X 461.3 Ft |
|
Size Total Text
|
224.9 X 461.3 Ft |
Rooms
| Level |
Type |
Length |
Width |
Dimensions |
|
Lower Level |
Bedroom |
4.5 m |
4.8 m |
4.5 m x 4.8 m |
|
Lower Level |
Bedroom |
3.54 m |
3.8 m |
3.54 m x 3.8 m |
|
Main Level |
Primary Bedroom |
4.5 m |
5.6 m |
4.5 m x 5.6 m |
|
Main Level |
Bedroom 2 |
3.86 m |
4.23 m |
3.86 m x 4.23 m |
|
Main Level |
Bedroom 3 |
3.46 m |
4.45 m |
3.46 m x 4.45 m |
|
Main Level |
Kitchen |
6.7 m |
4.5 m |
6.7 m x 4.5 m |
|
Main Level |
Dining Room |
5.67 m |
6.78 m |
5.67 m x 6.78 m |
|
Main Level |
Games Room |
18.5 m |
9.8 m |
18.5 m x 9.8 m |
https://www.realtor.ca/real-estate/28415770/10420-russell-road-scugog-rural-scugog


