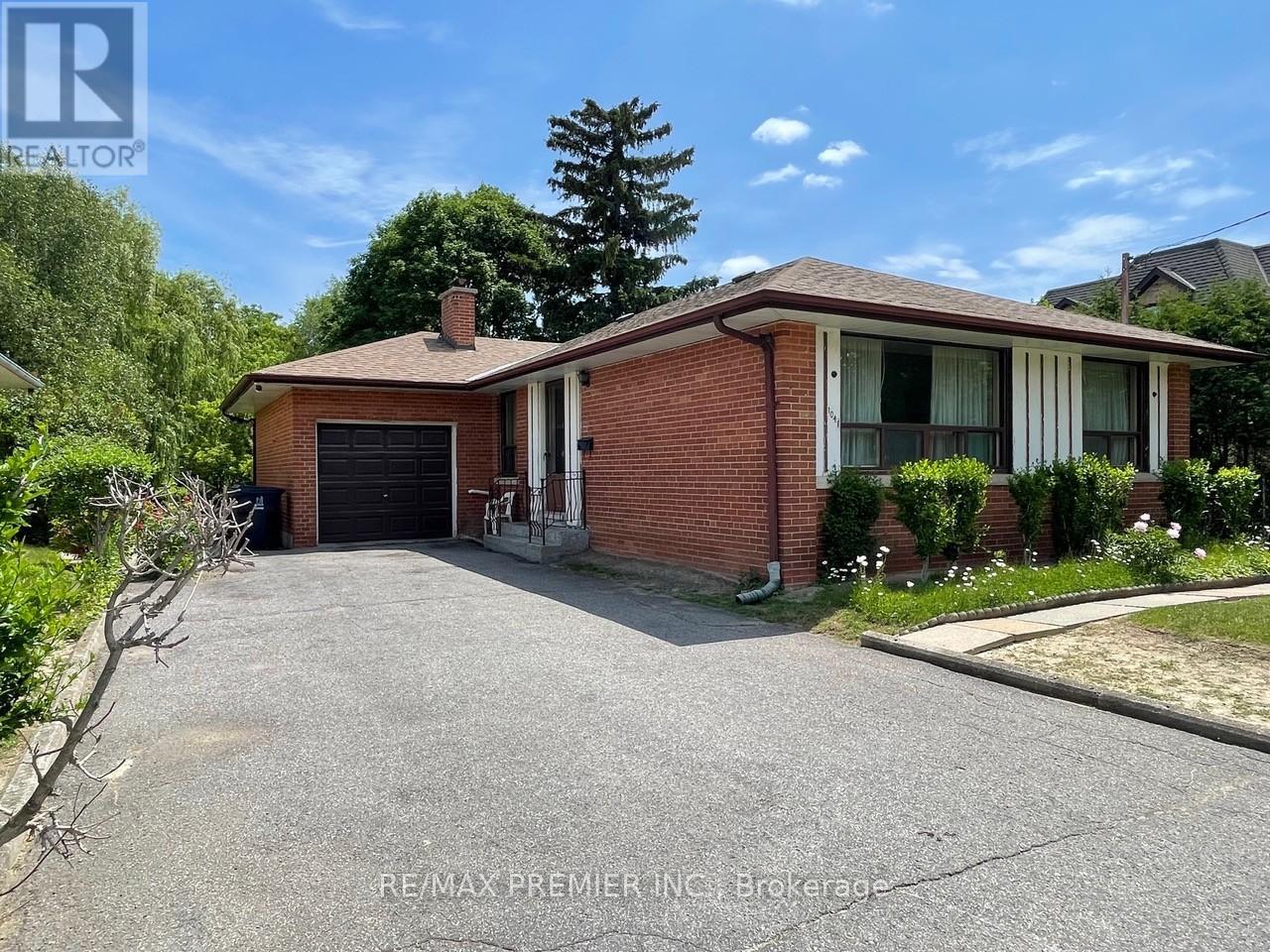4 Bedroom
2 Bathroom
1,100 - 1,500 ft2
Bungalow
Central Air Conditioning
Forced Air
$1,499,000
Incredible opportunity for First-Time Buyers, Renovators, Builders & Savvy Investors! This 3+1 bedroom detached bungalow sits on a rare 179 ft deep lot in one of North York's most desirable neighbourhoods, surrounded by multi-million dollar homes. Located just steps from public transit, top-rated schools, parks, and a short walk to Yonge Street, this home offers unmatched convenience and significant long-term value. The lower level features a separate entrance, second kitchen, family room, bedroom, and 3-piece bathroom - ideal for an in-law suite, rental apartment, or multi-generational living. With great potential for development, this is an exceptional opportunity to move in, rent out, renovate, or build your dream home. Don't miss your chance to own a premium lot in one of North York's most coveted pockets - a smart investment in a rapidly appreciating area. (id:53661)
Property Details
|
MLS® Number
|
C12228578 |
|
Property Type
|
Single Family |
|
Neigbourhood
|
Newtonbrook East |
|
Community Name
|
Newtonbrook East |
|
Amenities Near By
|
Park, Public Transit, Schools |
|
Equipment Type
|
Water Heater |
|
Features
|
Irregular Lot Size |
|
Parking Space Total
|
6 |
|
Rental Equipment Type
|
Water Heater |
Building
|
Bathroom Total
|
2 |
|
Bedrooms Above Ground
|
3 |
|
Bedrooms Below Ground
|
1 |
|
Bedrooms Total
|
4 |
|
Age
|
51 To 99 Years |
|
Appliances
|
Water Heater, Dishwasher, Dryer, Stove, Washer, Window Coverings, Refrigerator |
|
Architectural Style
|
Bungalow |
|
Basement Development
|
Finished |
|
Basement Features
|
Separate Entrance |
|
Basement Type
|
N/a (finished) |
|
Construction Style Attachment
|
Detached |
|
Cooling Type
|
Central Air Conditioning |
|
Exterior Finish
|
Brick |
|
Flooring Type
|
Ceramic, Parquet, Hardwood |
|
Foundation Type
|
Concrete |
|
Heating Fuel
|
Natural Gas |
|
Heating Type
|
Forced Air |
|
Stories Total
|
1 |
|
Size Interior
|
1,100 - 1,500 Ft2 |
|
Type
|
House |
|
Utility Water
|
Municipal Water |
Parking
Land
|
Acreage
|
No |
|
Land Amenities
|
Park, Public Transit, Schools |
|
Sewer
|
Sanitary Sewer |
|
Size Depth
|
179 Ft ,7 In |
|
Size Frontage
|
54 Ft ,4 In |
|
Size Irregular
|
54.4 X 179.6 Ft |
|
Size Total Text
|
54.4 X 179.6 Ft |
Rooms
| Level |
Type |
Length |
Width |
Dimensions |
|
Basement |
Kitchen |
2.67 m |
3 m |
2.67 m x 3 m |
|
Basement |
Recreational, Games Room |
5.49 m |
6.81 m |
5.49 m x 6.81 m |
|
Basement |
Bedroom |
7.01 m |
3.35 m |
7.01 m x 3.35 m |
|
Main Level |
Kitchen |
2.69 m |
3.81 m |
2.69 m x 3.81 m |
|
Main Level |
Living Room |
4.47 m |
4.22 m |
4.47 m x 4.22 m |
|
Main Level |
Dining Room |
2.92 m |
2.82 m |
2.92 m x 2.82 m |
|
Main Level |
Primary Bedroom |
3.17 m |
3.96 m |
3.17 m x 3.96 m |
|
Main Level |
Bedroom 2 |
2.92 m |
3.2 m |
2.92 m x 3.2 m |
|
Main Level |
Bedroom 3 |
2.82 m |
3.05 m |
2.82 m x 3.05 m |
https://www.realtor.ca/real-estate/28485692/1041-willowdale-avenue-toronto-newtonbrook-east-newtonbrook-east







