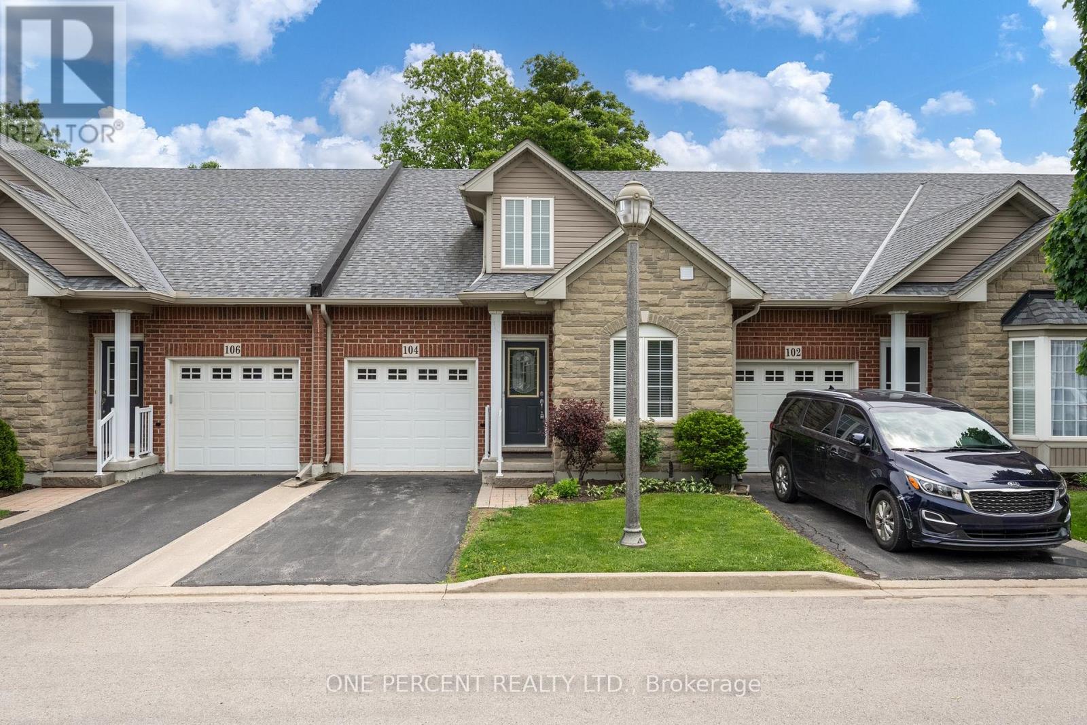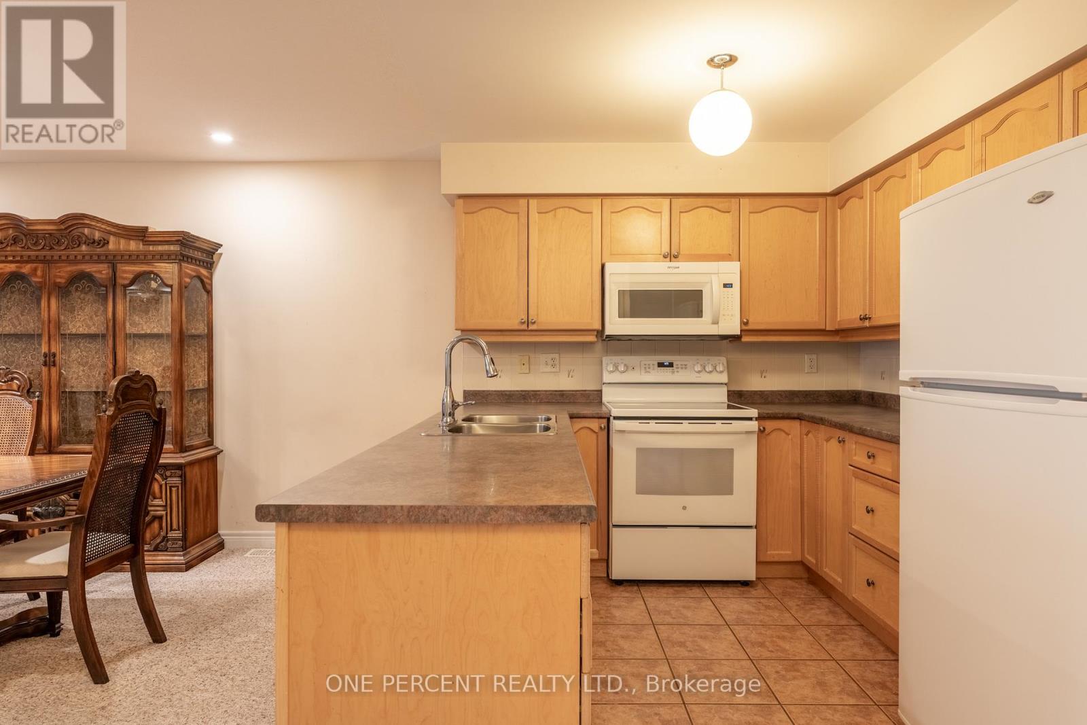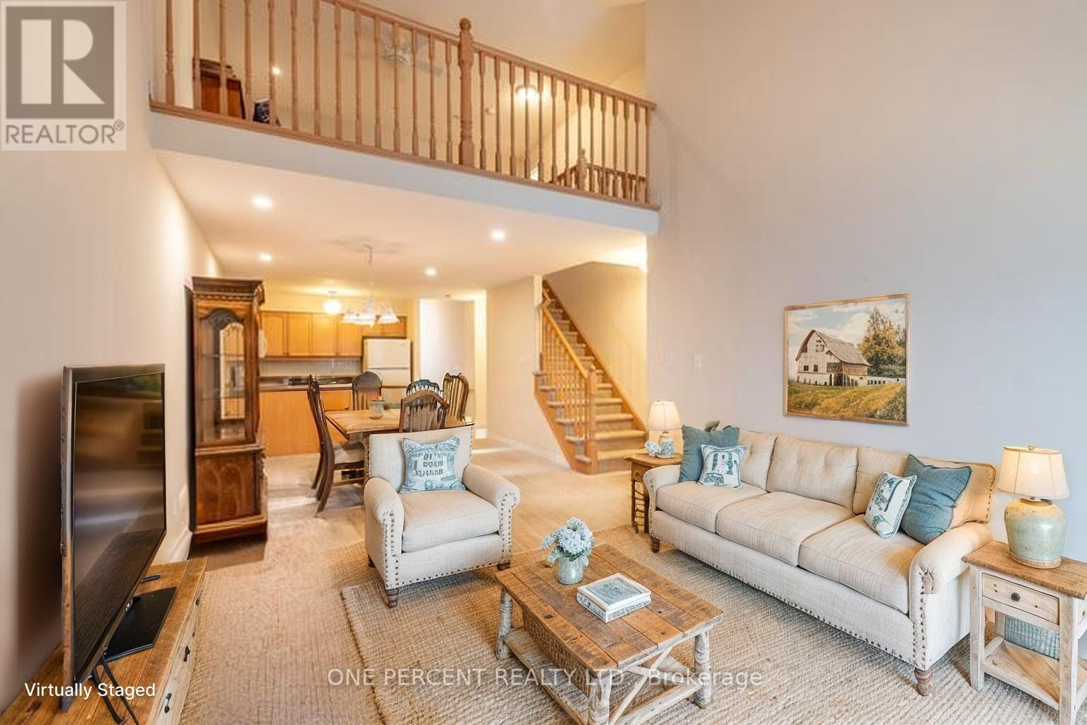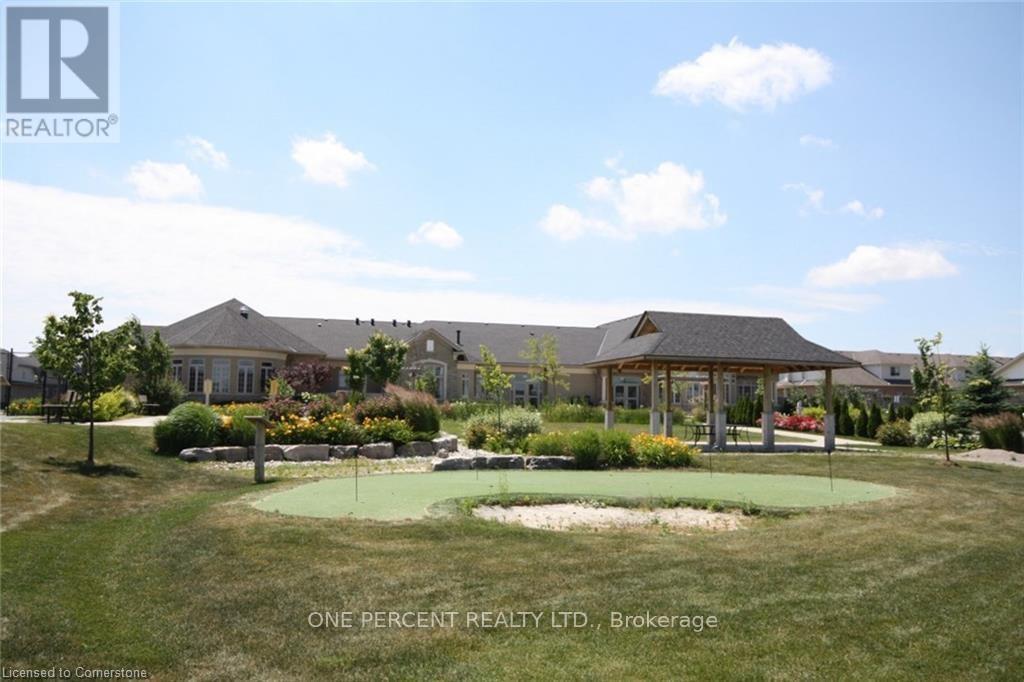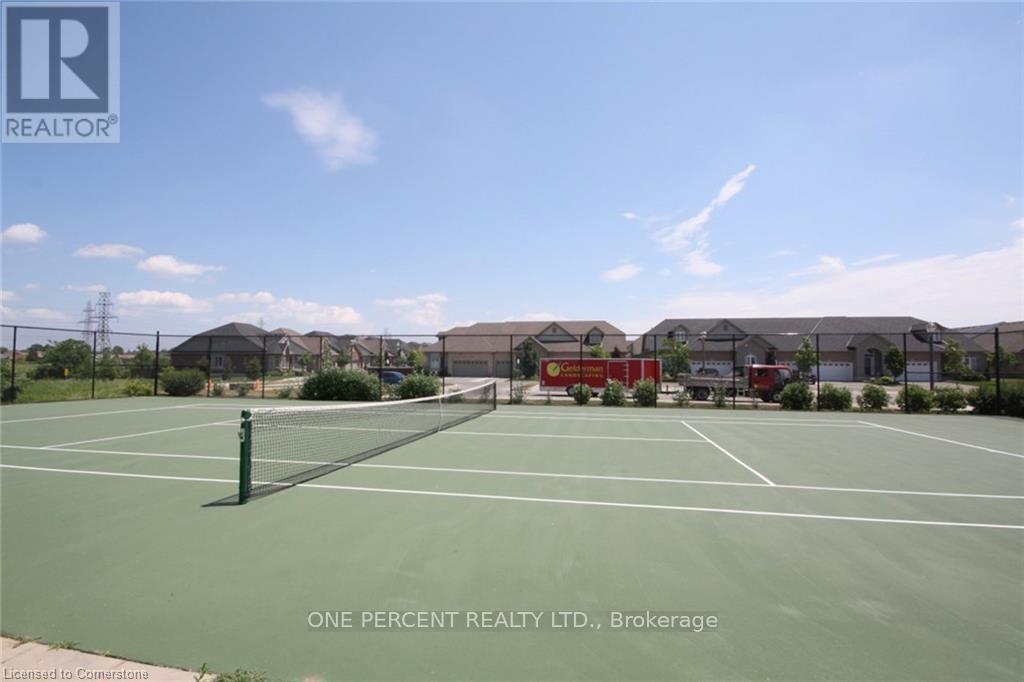104 Oakhampton Trail Hamilton, Ontario L9B 0A3
$749,999Maintenance, Common Area Maintenance, Insurance, Cable TV
$472 Monthly
Maintenance, Common Area Maintenance, Insurance, Cable TV
$472 MonthlyWelcome to desirable Garth Trails Community! This home offers 3 bedrooms, 3 full bathrooms and loft area all covering over 1650 sq feet plus the full basement that's waiting for your finishing touches. Vaulted ceilings, nice open kitchen/dining and living area with gas fireplace. The main level offers a bright front bedroom and another main floor bedroom with ensuite. Laundry on this level. The loft area offers plenty of adaptable space for office/TV room/fitness area that leads to a bedroom with another ensuite. Perfect for the downsizer who wants to live in a vibrant community. Enjoy the many great amenities this active, friendly, adult community has to offer. The spectacular clubhouse has indoor pool, sauna, Whirlpool, gym, library, games & craft rooms, grand ballroom, tennis & pickle ball, shuffleboard & bocce courts & putting green. Available immediately. *Some images virtually staged* (id:53661)
Property Details
| MLS® Number | X12208764 |
| Property Type | Single Family |
| Neigbourhood | St. Elizabeth Village |
| Community Name | Twenty Place |
| Community Features | Pet Restrictions, Community Centre |
| Parking Space Total | 2 |
| Pool Type | Indoor Pool |
| Structure | Clubhouse, Tennis Court |
Building
| Bathroom Total | 3 |
| Bedrooms Above Ground | 3 |
| Bedrooms Total | 3 |
| Age | 16 To 30 Years |
| Amenities | Visitor Parking, Party Room, Fireplace(s) |
| Appliances | Dishwasher, Dryer, Stove, Washer, Refrigerator |
| Basement Development | Unfinished |
| Basement Type | Full (unfinished) |
| Cooling Type | Central Air Conditioning |
| Exterior Finish | Brick |
| Fireplace Present | Yes |
| Heating Fuel | Natural Gas |
| Heating Type | Forced Air |
| Stories Total | 2 |
| Size Interior | 1,600 - 1,799 Ft2 |
| Type | Row / Townhouse |
Parking
| Attached Garage | |
| Garage |
Land
| Acreage | No |
Rooms
| Level | Type | Length | Width | Dimensions |
|---|---|---|---|---|
| Second Level | Bedroom 3 | 3.25 m | 5.51 m | 3.25 m x 5.51 m |
| Second Level | Loft | 4.67 m | 4.09 m | 4.67 m x 4.09 m |
| Main Level | Kitchen | 2.82 m | 2.48 m | 2.82 m x 2.48 m |
| Main Level | Dining Room | 4.6 m | 4.28 m | 4.6 m x 4.28 m |
| Main Level | Bedroom | 4.9 m | 3.25 m | 4.9 m x 3.25 m |
| Main Level | Bedroom 2 | 2.57 m | 3.58 m | 2.57 m x 3.58 m |
| Main Level | Living Room | 4.01 m | 3.48 m | 4.01 m x 3.48 m |
https://www.realtor.ca/real-estate/28444028/104-oakhampton-trail-hamilton-twenty-place-twenty-place

