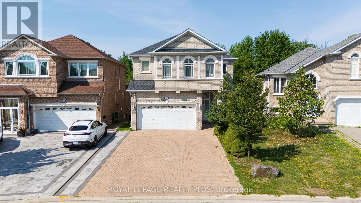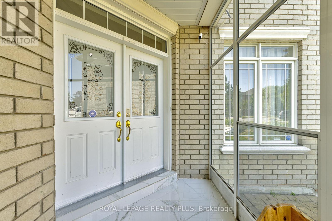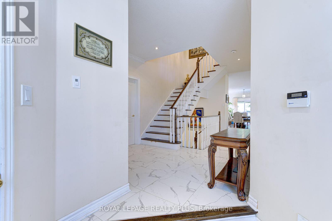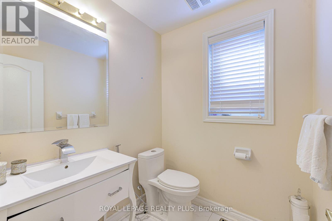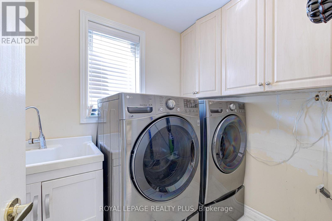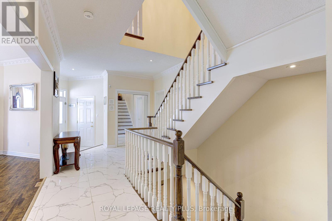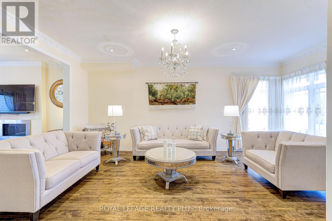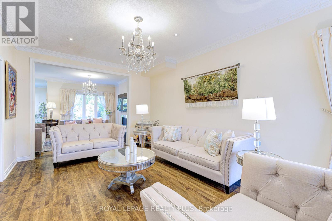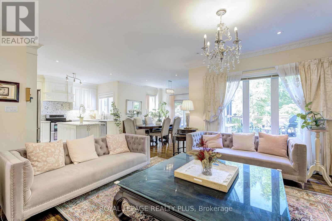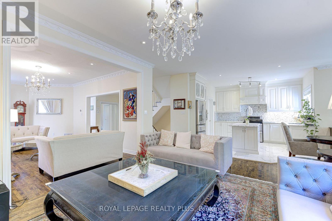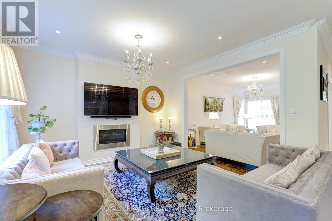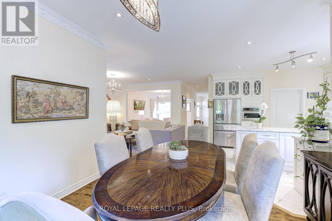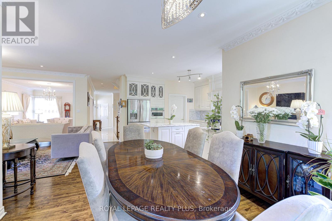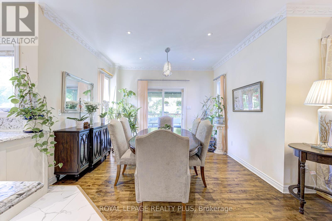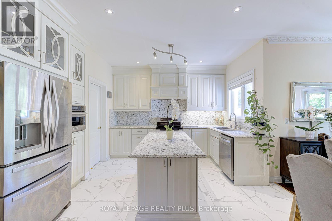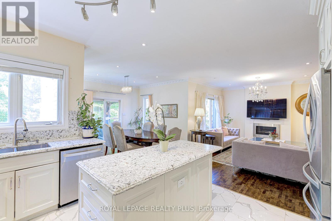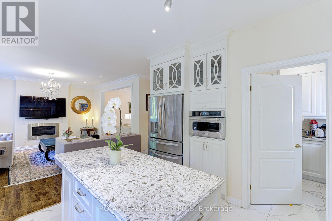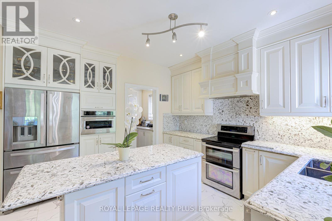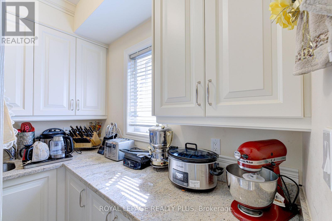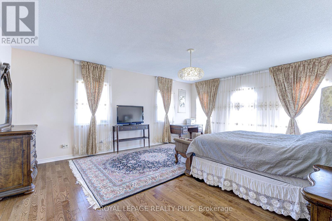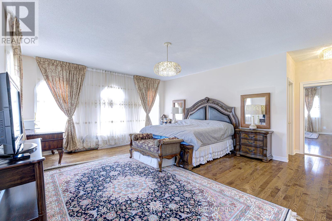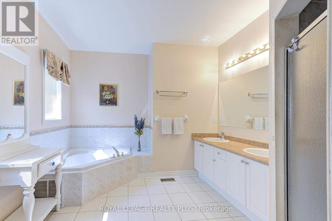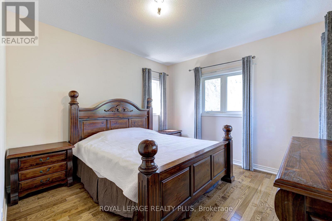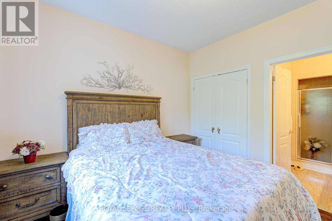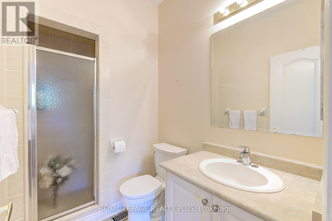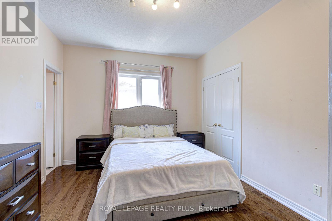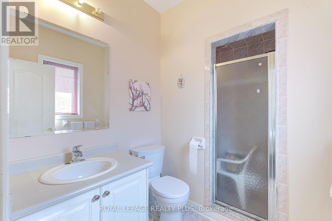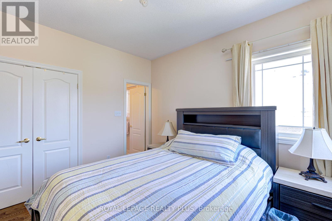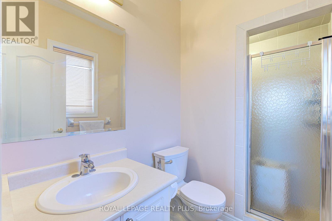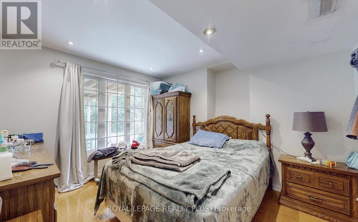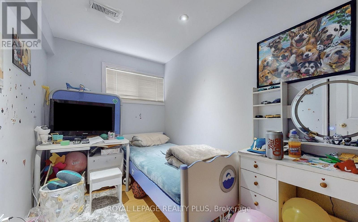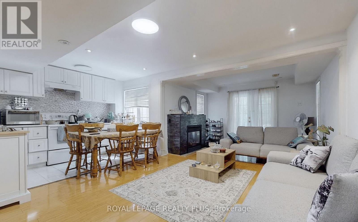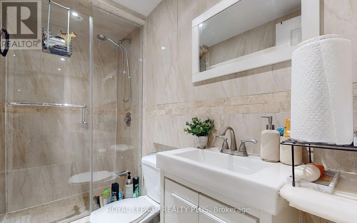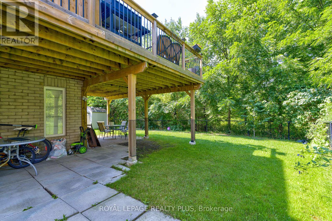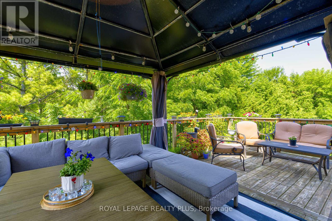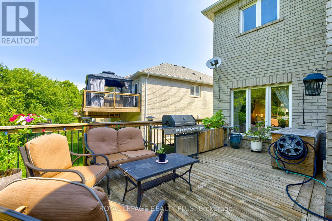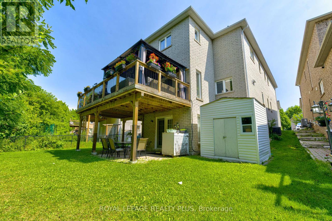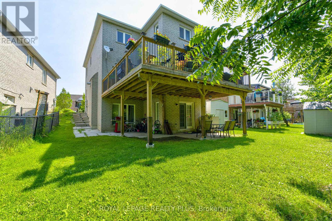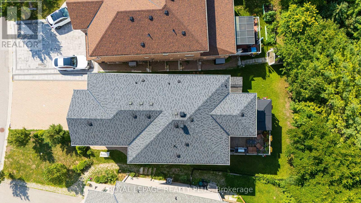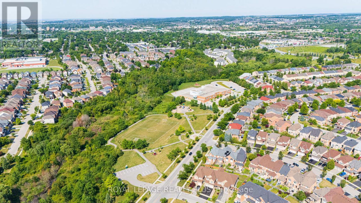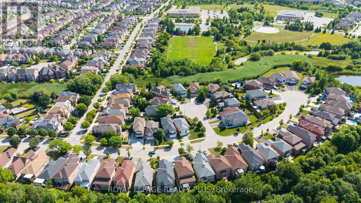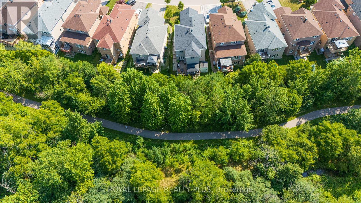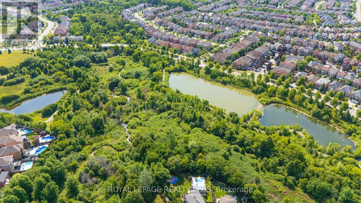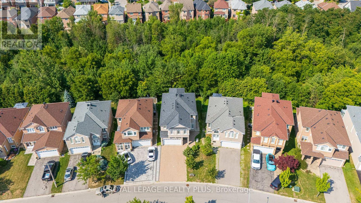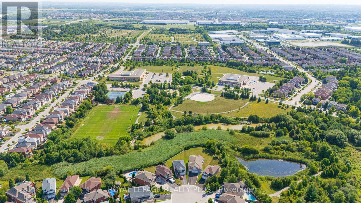7 Bedroom
6 Bathroom
2,500 - 3,000 ft2
Fireplace
Central Air Conditioning
Forced Air
$1,850,000
Luxurious Ravine-Back Detached in Prestigious Rouge Woods!Rare opportunity to own a beautifully upgraded home nestled on a quiet cul-de-sac in the sought-after Rouge Woods community. Backing directly onto a stunning ravine, this 5+2 bedroom residence offers approx. 2,970 sq. ft. above grade (as per floor plan) plus a fully finished walk-out basement apartment with private entrance.Enjoy soaring 9 ft ceilings on both the main and second floors, an elegant open-concept layout, and rich hardwood flooring throughout. The renovated chefs kitchen features sleek stainless steel appliances, modern cabinetry, and a walkout to a spacious deck ideal for entertaining or unwinding with tranquil nature views.The bright walk-out basement includes a professionally finished 2-bedroom suite with ensuite laundry room that is generating $2,500/month in rental income with the tenant open to staying or vacating.Other highlights include:Extra-wide driveway with no sidewalk fits multiple vehicles.Located near Hwy 404, top-rated schools, parks, and shopping.Turnkey family home with income potential in a prime location. (id:53661)
Open House
This property has open houses!
Starts at:
2:00 pm
Ends at:
4:00 pm
Property Details
|
MLS® Number
|
N12315642 |
|
Property Type
|
Single Family |
|
Community Name
|
Rouge Woods |
|
Features
|
Irregular Lot Size |
|
Parking Space Total
|
8 |
Building
|
Bathroom Total
|
6 |
|
Bedrooms Above Ground
|
5 |
|
Bedrooms Below Ground
|
2 |
|
Bedrooms Total
|
7 |
|
Appliances
|
Central Vacuum, Dishwasher, Dryer, Garage Door Opener, Oven, Stove, Washer, Refrigerator |
|
Basement Development
|
Finished |
|
Basement Features
|
Apartment In Basement |
|
Basement Type
|
N/a (finished) |
|
Construction Style Attachment
|
Detached |
|
Cooling Type
|
Central Air Conditioning |
|
Exterior Finish
|
Brick |
|
Fireplace Present
|
Yes |
|
Flooring Type
|
Hardwood, Laminate, Tile |
|
Foundation Type
|
Poured Concrete |
|
Half Bath Total
|
1 |
|
Heating Fuel
|
Natural Gas |
|
Heating Type
|
Forced Air |
|
Stories Total
|
2 |
|
Size Interior
|
2,500 - 3,000 Ft2 |
|
Type
|
House |
|
Utility Water
|
Municipal Water |
Parking
Land
|
Acreage
|
No |
|
Sewer
|
Sanitary Sewer |
|
Size Depth
|
116 Ft ,1 In |
|
Size Frontage
|
36 Ft ,8 In |
|
Size Irregular
|
36.7 X 116.1 Ft |
|
Size Total Text
|
36.7 X 116.1 Ft |
Rooms
| Level |
Type |
Length |
Width |
Dimensions |
|
Second Level |
Primary Bedroom |
4.98 m |
6.2 m |
4.98 m x 6.2 m |
|
Second Level |
Bedroom 2 |
3.35 m |
3.51 m |
3.35 m x 3.51 m |
|
Second Level |
Bedroom 3 |
3.51 m |
3.66 m |
3.51 m x 3.66 m |
|
Second Level |
Bedroom 4 |
3.2 m |
3.35 m |
3.2 m x 3.35 m |
|
Second Level |
Bedroom 5 |
3.66 m |
3.66 m |
3.66 m x 3.66 m |
|
Basement |
Living Room |
10.06 m |
3.45 m |
10.06 m x 3.45 m |
|
Basement |
Kitchen |
3.68 m |
4.18 m |
3.68 m x 4.18 m |
|
Basement |
Bedroom |
3.6 m |
3.6 m |
3.6 m x 3.6 m |
|
Basement |
Bedroom 2 |
3.2 m |
2 m |
3.2 m x 2 m |
|
Main Level |
Great Room |
3.66 m |
6.1 m |
3.66 m x 6.1 m |
|
Main Level |
Family Room |
4.11 m |
5.03 m |
4.11 m x 5.03 m |
|
Main Level |
Dining Room |
3.66 m |
3.96 m |
3.66 m x 3.96 m |
|
Main Level |
Kitchen |
3.81 m |
4.11 m |
3.81 m x 4.11 m |
|
Main Level |
Pantry |
2 m |
1.75 m |
2 m x 1.75 m |
https://www.realtor.ca/real-estate/28671241/104-melbourne-drive-richmond-hill-rouge-woods-rouge-woods

