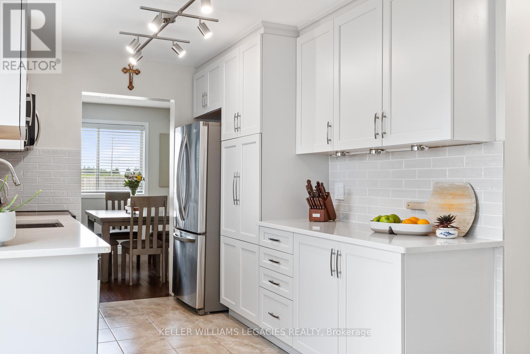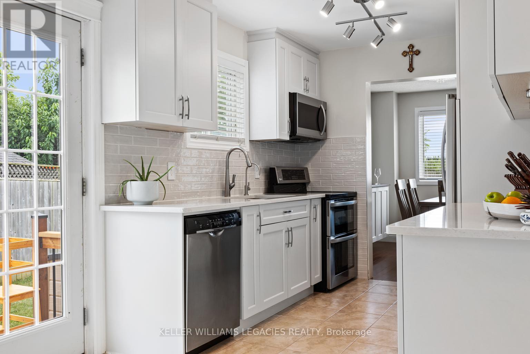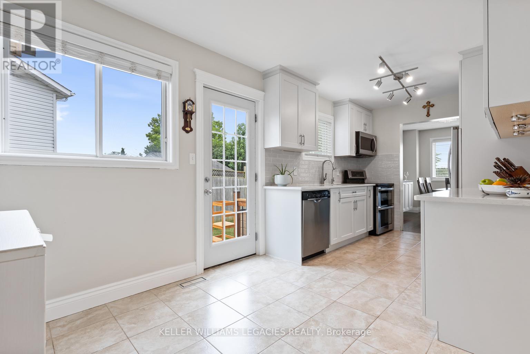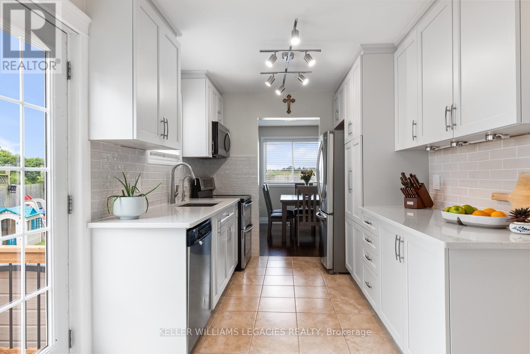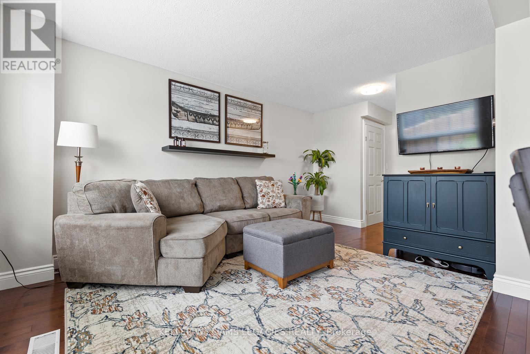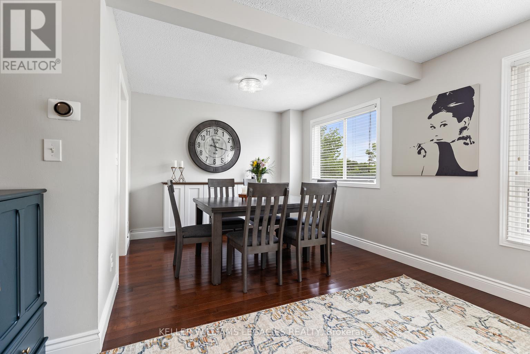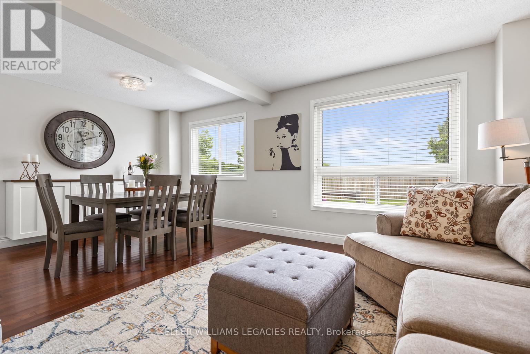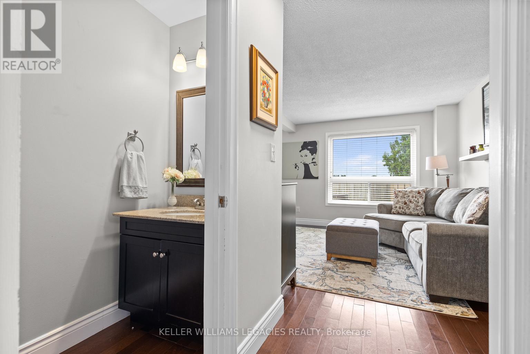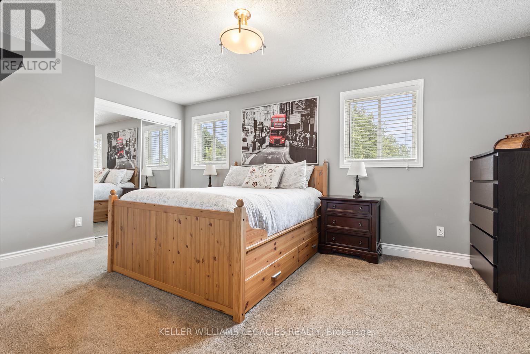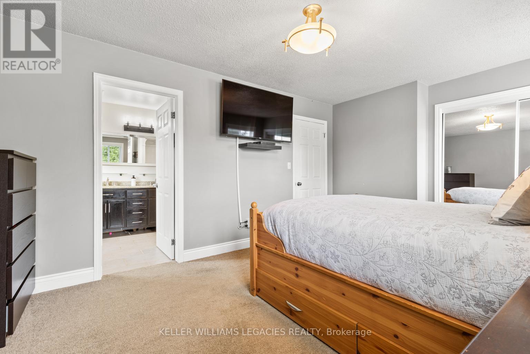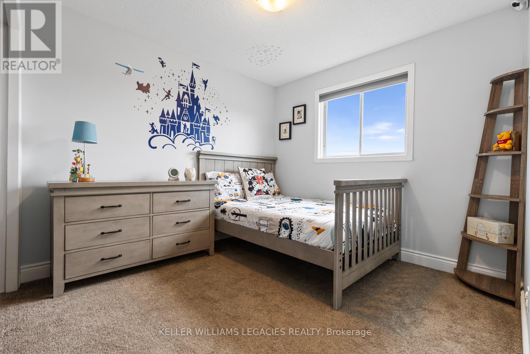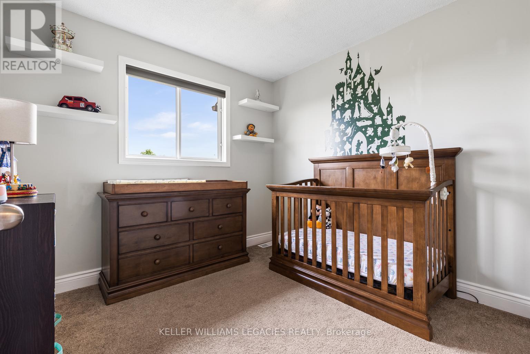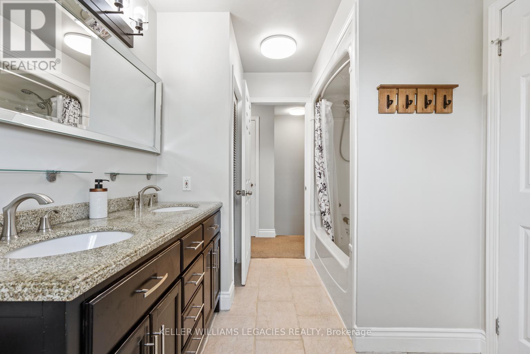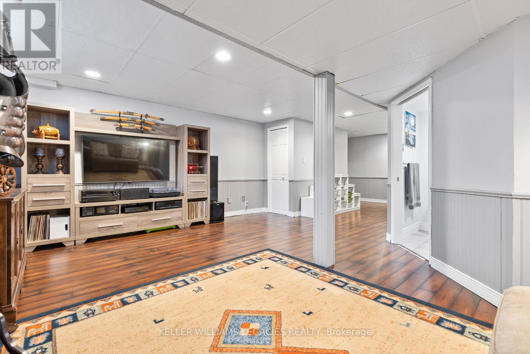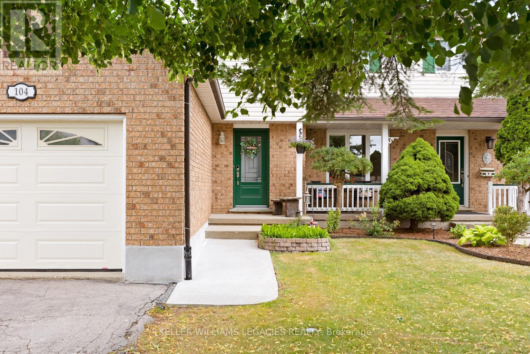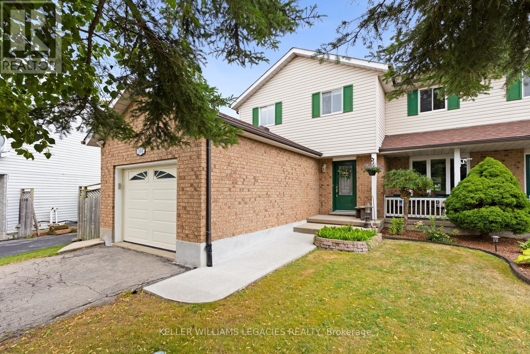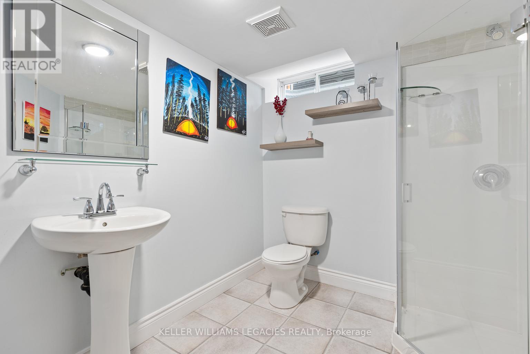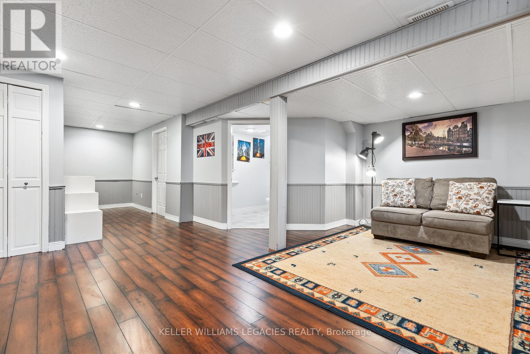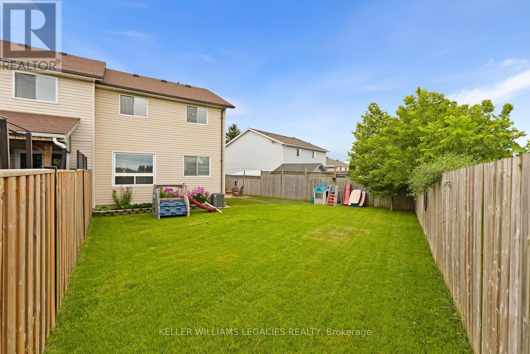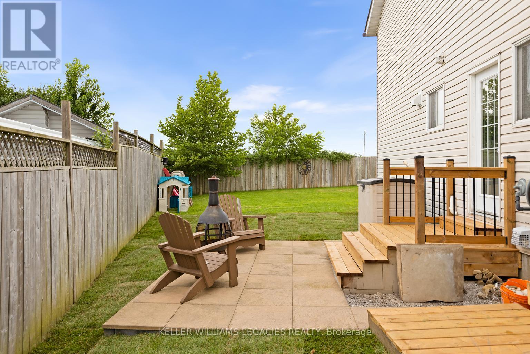104 Dyer Court Cambridge, Ontario N3C 4B9
$699,990
This beautifully maintained semi-detached home is tucked away on a quiet street in the charming area of Hespeler. Surrounded by lush nature, scenic walking and biking trails, and breathtaking sunsets, it offers peaceful living with every convenience close at hand. Watch the kids play in the spacious, well groomed backyard while you enjoy a peaceful moment on the patio perfect for pets and entertaining family and friends. Within walking distance are two highly rated schools, Silver Heights Public School and St. Gabriel Catholic Elementary School, plus two neighbourhood parks: Silver Heights Park and Victoria Park Hespeler. For a weekend outing, stroll to downtown Hespeler's cozy cafes, breweries, restaurants, shops, and the scenic river and waterfalls. Quick and easy access to Highway 401 also makes commuting a breeze. Inside, you'll find a bright living and dining area, alongside a fully custom kitchen, remodelled in 2022. Designed with both style and function in mind, including a drinking water system and plenty of storage. Spacious bedrooms provide comfort for growing families or downsizers alike, while the fully finished basement offers a versatile family room ideal for a home office, playroom, guest suite, or gym. This home is truly move-in ready with thoughtful updates and major renovations, including: Roof (2020), Custom kitchen (2022), Water softener (2024) Water heater (2025) A/C and furnace (2025), backyard steps (2025), front and rear doors (2019/2020), living room window (2020). With all major amenities just a 5-minute drive away, this home delivers the perfect balance of convenience, community, and comfort. 104 Dyer Court is ready to welcome you home. (id:53661)
Open House
This property has open houses!
2:00 pm
Ends at:4:00 pm
2:00 pm
Ends at:4:00 pm
Property Details
| MLS® Number | X12391993 |
| Property Type | Single Family |
| Neigbourhood | Hespeler |
| Amenities Near By | Park |
| Community Features | Community Centre |
| Equipment Type | Air Conditioner, Water Heater, Furnace, Water Softener |
| Parking Space Total | 3 |
| Rental Equipment Type | Air Conditioner, Water Heater, Furnace, Water Softener |
| View Type | View |
Building
| Bathroom Total | 3 |
| Bedrooms Above Ground | 3 |
| Bedrooms Total | 3 |
| Age | 31 To 50 Years |
| Appliances | Central Vacuum, All, Play Structure, Window Coverings |
| Basement Development | Finished |
| Basement Type | N/a (finished) |
| Construction Style Attachment | Semi-detached |
| Cooling Type | Central Air Conditioning |
| Exterior Finish | Brick |
| Flooring Type | Hardwood, Tile |
| Foundation Type | Concrete |
| Half Bath Total | 1 |
| Heating Fuel | Natural Gas |
| Heating Type | Forced Air |
| Stories Total | 2 |
| Size Interior | 1,100 - 1,500 Ft2 |
| Type | House |
| Utility Water | Municipal Water |
Parking
| Attached Garage | |
| Garage |
Land
| Acreage | No |
| Fence Type | Fenced Yard |
| Land Amenities | Park |
| Sewer | Sanitary Sewer |
| Size Depth | 119 Ft ,2 In |
| Size Frontage | 24 Ft ,10 In |
| Size Irregular | 24.9 X 119.2 Ft ; Irregular |
| Size Total Text | 24.9 X 119.2 Ft ; Irregular |
Rooms
| Level | Type | Length | Width | Dimensions |
|---|---|---|---|---|
| Second Level | Primary Bedroom | 3.28 m | 5.12 m | 3.28 m x 5.12 m |
| Second Level | Bedroom 2 | 3.74 m | 2.94 m | 3.74 m x 2.94 m |
| Second Level | Bedroom 3 | 2.72 m | 2.76 m | 2.72 m x 2.76 m |
| Second Level | Bathroom | 2.22 m | 3.5 m | 2.22 m x 3.5 m |
| Basement | Laundry Room | 3.17 m | 2.79 m | 3.17 m x 2.79 m |
| Basement | Bathroom | 2.4 m | 2.53 m | 2.4 m x 2.53 m |
| Basement | Family Room | 4.7 m | 5.86 m | 4.7 m x 5.86 m |
| Main Level | Dining Room | 3.11 m | 3 m | 3.11 m x 3 m |
| Main Level | Living Room | 4.74 m | 2.99 m | 4.74 m x 2.99 m |
| Main Level | Kitchen | 3.19 m | 2.72 m | 3.19 m x 2.72 m |
| Main Level | Eating Area | 2.14 m | 2.72 m | 2.14 m x 2.72 m |
https://www.realtor.ca/real-estate/28837468/104-dyer-court-cambridge

