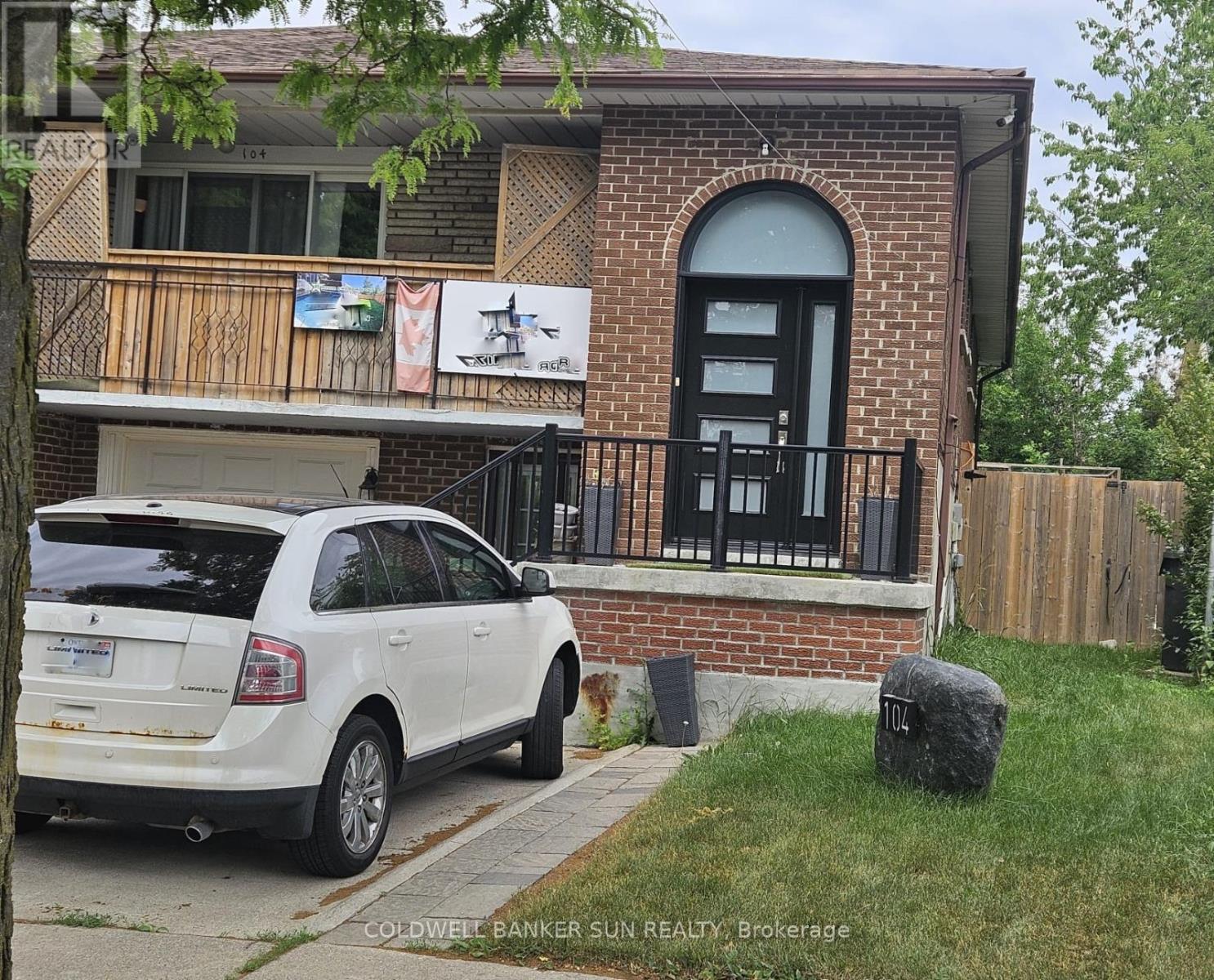4 Bedroom
2 Bathroom
1,100 - 1,500 ft2
Raised Bungalow
Fireplace
Central Air Conditioning
Forced Air
$835,000
The 2 separate entrances to this all-brick raised bungalow each provide access to finished and self-contained living areas, which also makes it ideal as a rental property. You can live on the main floor, and rent out the lower level or the other way around. The main level has hardwood floors throughout, 3 bedrooms, full kitchen, living, and dining rooms. Plus, the dining room leads to a balcony. The basement is renovated with a full kitchen, one bedroom, a large living area, and a fireplace. Laundry is shared between the two units. If you want more space, there's more outside too: It's a large pie-shaped lot with a brand new furnace installed in 2024. This one is not going to last. Property is tenanted and need 24 hours notice for view. (id:53661)
Property Details
|
MLS® Number
|
W12244941 |
|
Property Type
|
Single Family |
|
Neigbourhood
|
Madoc |
|
Community Name
|
Madoc |
|
Amenities Near By
|
Hospital, Place Of Worship, Public Transit, Schools |
|
Community Features
|
Community Centre |
|
Features
|
Carpet Free |
|
Parking Space Total
|
4 |
Building
|
Bathroom Total
|
2 |
|
Bedrooms Above Ground
|
3 |
|
Bedrooms Below Ground
|
1 |
|
Bedrooms Total
|
4 |
|
Architectural Style
|
Raised Bungalow |
|
Basement Development
|
Finished |
|
Basement Features
|
Separate Entrance, Walk Out |
|
Basement Type
|
N/a (finished) |
|
Construction Style Attachment
|
Semi-detached |
|
Cooling Type
|
Central Air Conditioning |
|
Exterior Finish
|
Brick |
|
Fireplace Present
|
Yes |
|
Flooring Type
|
Hardwood, Ceramic, Laminate |
|
Foundation Type
|
Concrete |
|
Heating Fuel
|
Natural Gas |
|
Heating Type
|
Forced Air |
|
Stories Total
|
1 |
|
Size Interior
|
1,100 - 1,500 Ft2 |
|
Type
|
House |
|
Utility Water
|
Municipal Water |
Parking
Land
|
Acreage
|
No |
|
Land Amenities
|
Hospital, Place Of Worship, Public Transit, Schools |
|
Sewer
|
Sanitary Sewer |
|
Size Depth
|
104 Ft ,10 In |
|
Size Frontage
|
27 Ft |
|
Size Irregular
|
27 X 104.9 Ft |
|
Size Total Text
|
27 X 104.9 Ft |
Rooms
| Level |
Type |
Length |
Width |
Dimensions |
|
Lower Level |
Kitchen |
3.96 m |
3.65 m |
3.96 m x 3.65 m |
|
Lower Level |
Bedroom |
3.1 m |
2.71 m |
3.1 m x 2.71 m |
|
Lower Level |
Living Room |
5.94 m |
3.96 m |
5.94 m x 3.96 m |
|
Main Level |
Living Room |
4.09 m |
3.9 m |
4.09 m x 3.9 m |
|
Main Level |
Dining Room |
3.34 m |
2.8 m |
3.34 m x 2.8 m |
|
Main Level |
Kitchen |
4.7 m |
3.75 m |
4.7 m x 3.75 m |
|
Main Level |
Primary Bedroom |
3.99 m |
3.34 m |
3.99 m x 3.34 m |
|
Main Level |
Bedroom 2 |
3.74 m |
2.99 m |
3.74 m x 2.99 m |
|
Main Level |
Bedroom 3 |
2.84 m |
2.7 m |
2.84 m x 2.7 m |
https://www.realtor.ca/real-estate/28520032/104-abell-drive-brampton-madoc-madoc














