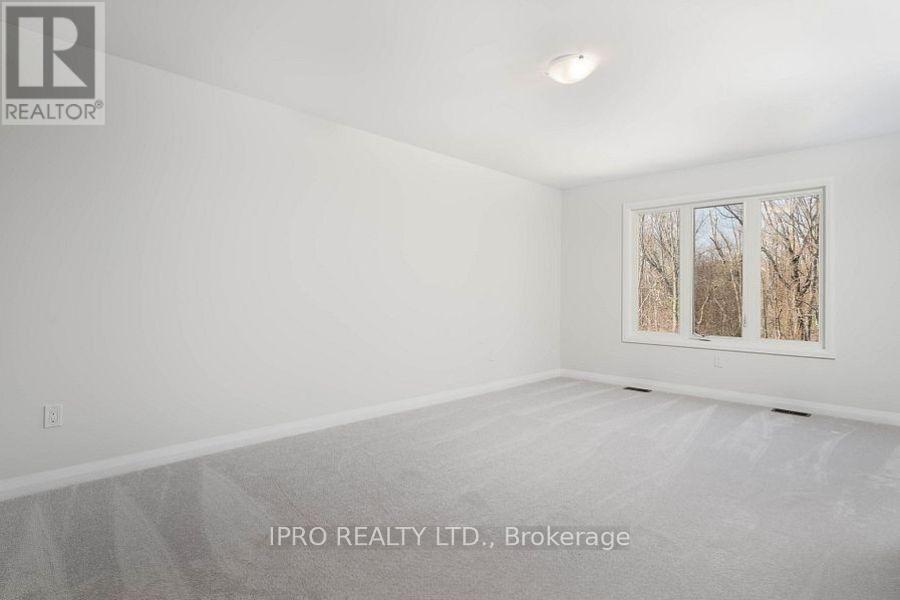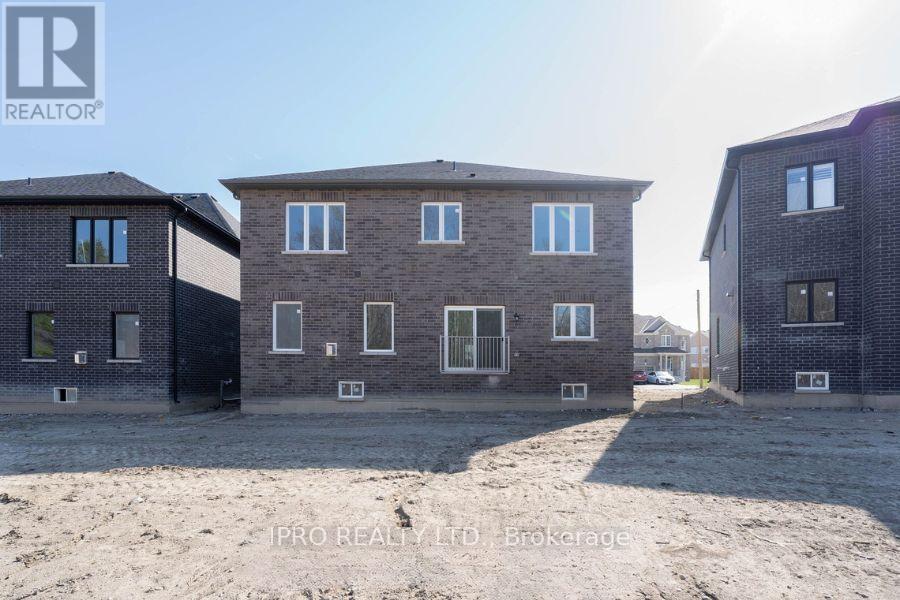4 Bedroom
4 Bathroom
3,000 - 3,500 ft2
Fireplace
Central Air Conditioning
Forced Air
$3,300 Monthly
This 4-bedroom, 3.5-bath home in Lefroy is available for lease starting July 1st. With over 3,300 sq ft of living space, a double garage, and parking for 6 vehicles, it offers plenty of room inside and out. The main floor features 9 ft ceilings, a spacious dining area, a separate room that can be used as a home office or formal living space, a bright family room with an electric fireplace, and a modern kitchen with quartz counters and a centre island. Upstairs, the primary bedroom includes a walk-in closet and a 5-piece ensuite with a floater tub and standing shower. The remaining bedrooms are generously sized and share semi-ensuite bathrooms. Lease includes main and upper floors only; basement is not included. Utilities not included. Parking included. Easy Access To Highway 400, Just 60 Minutes To Downtown Toronto And 20 Minutes To Barrie, Look No Further Because Your Search Ends Here. (id:53661)
Property Details
|
MLS® Number
|
N12206371 |
|
Property Type
|
Single Family |
|
Community Name
|
Lefroy |
|
Features
|
In Suite Laundry |
|
Parking Space Total
|
6 |
Building
|
Bathroom Total
|
4 |
|
Bedrooms Above Ground
|
4 |
|
Bedrooms Total
|
4 |
|
Age
|
0 To 5 Years |
|
Appliances
|
Dishwasher, Dryer, Hood Fan, Stove, Washer, Refrigerator |
|
Basement Development
|
Unfinished |
|
Basement Type
|
N/a (unfinished) |
|
Construction Style Attachment
|
Detached |
|
Cooling Type
|
Central Air Conditioning |
|
Exterior Finish
|
Brick |
|
Fireplace Present
|
Yes |
|
Foundation Type
|
Concrete |
|
Half Bath Total
|
1 |
|
Heating Fuel
|
Natural Gas |
|
Heating Type
|
Forced Air |
|
Stories Total
|
2 |
|
Size Interior
|
3,000 - 3,500 Ft2 |
|
Type
|
House |
|
Utility Water
|
Municipal Water |
Parking
Land
|
Acreage
|
No |
|
Sewer
|
Sanitary Sewer |
|
Size Depth
|
98 Ft |
|
Size Frontage
|
47 Ft |
|
Size Irregular
|
47 X 98 Ft |
|
Size Total Text
|
47 X 98 Ft |
https://www.realtor.ca/real-estate/28437933/1038-hardy-way-innisfil-lefroy-lefroy


























